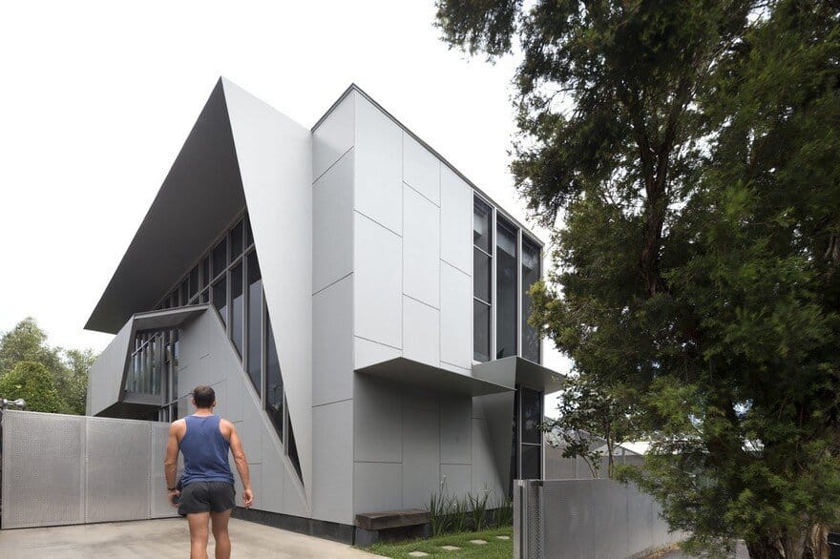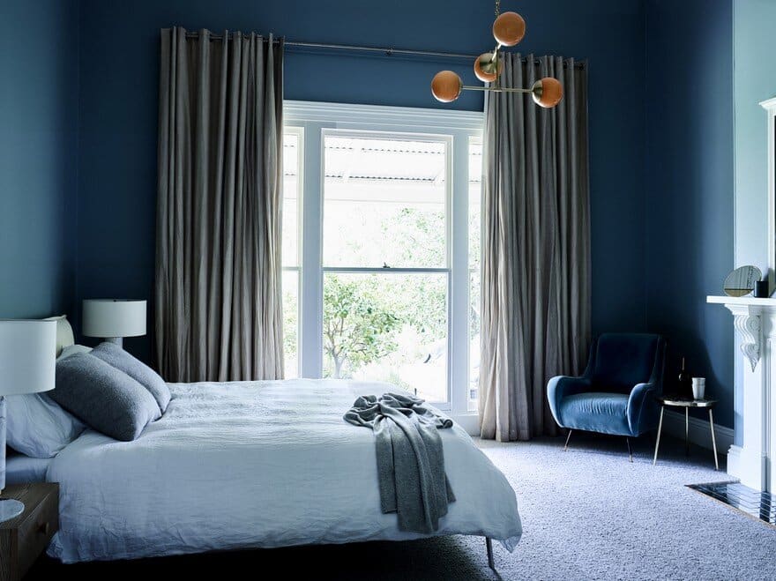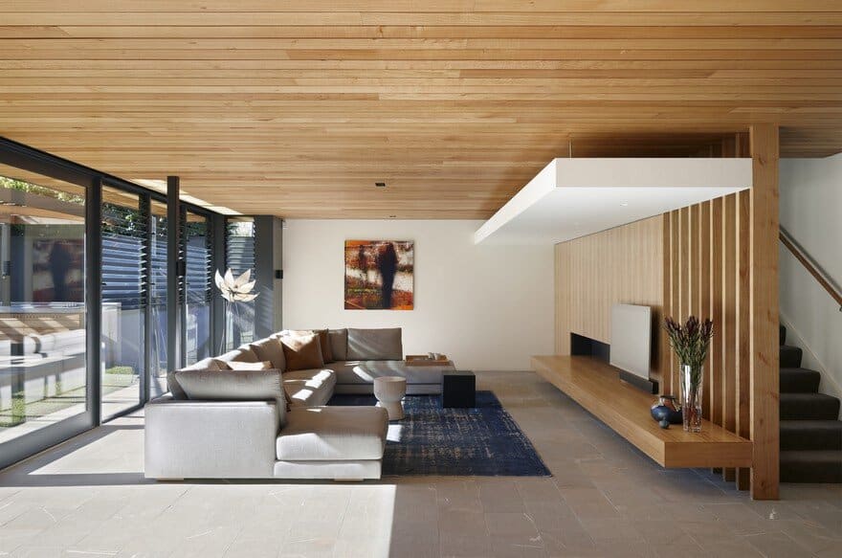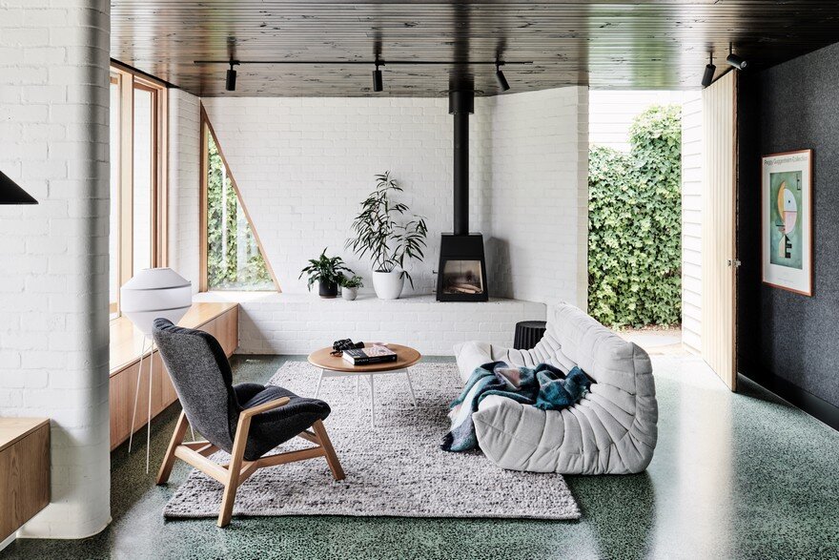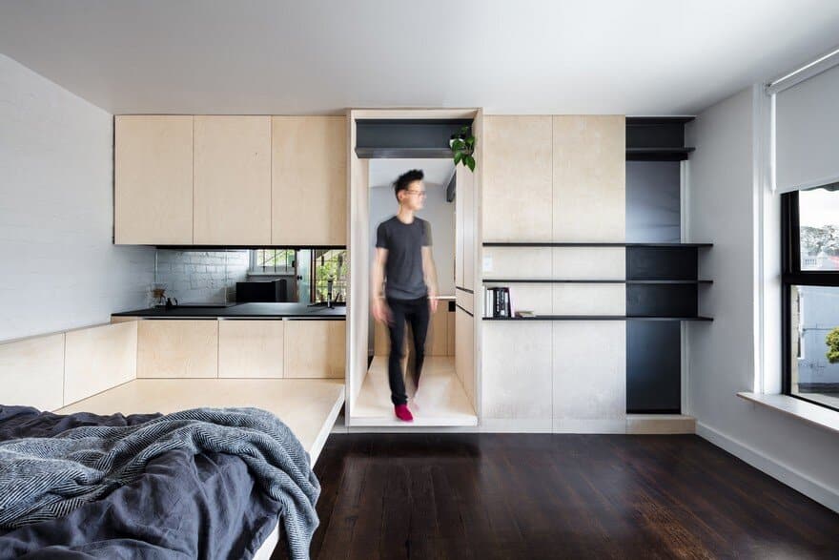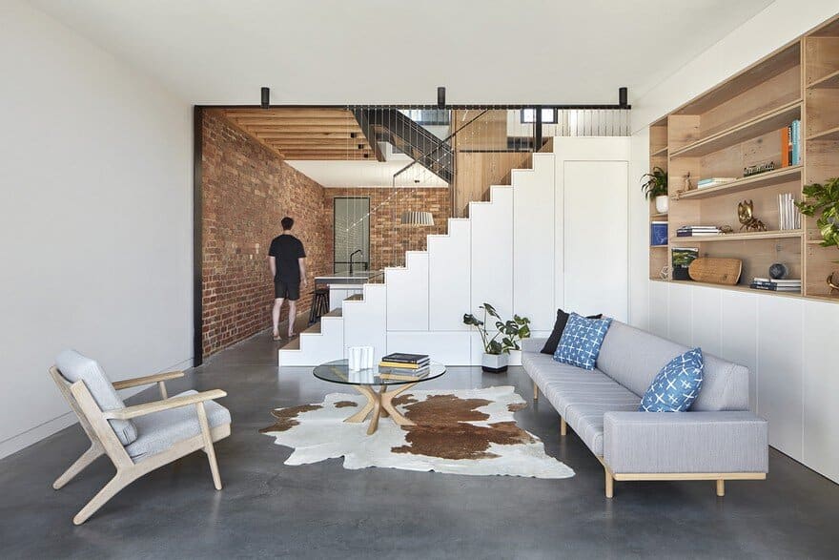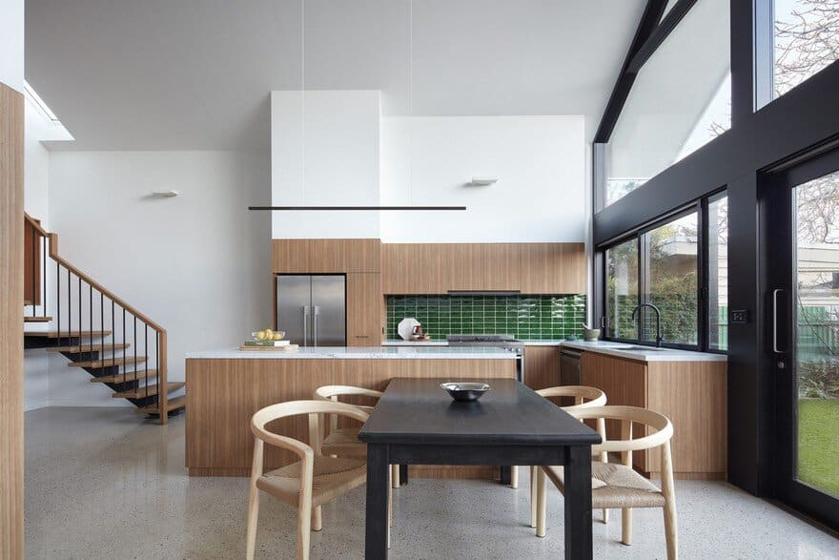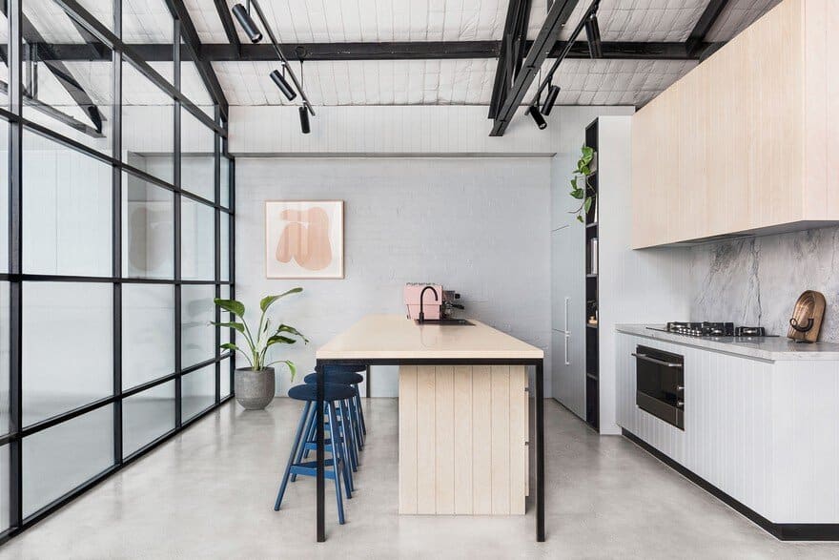Angular Melbourne House Designed to Support an Active Lifestyle
The site is a small 300m2 suburban block in south east Melbourne. The brief was to design a new dwelling to accommodate a family of 4 while also including flexible spaces which can change as the children…

