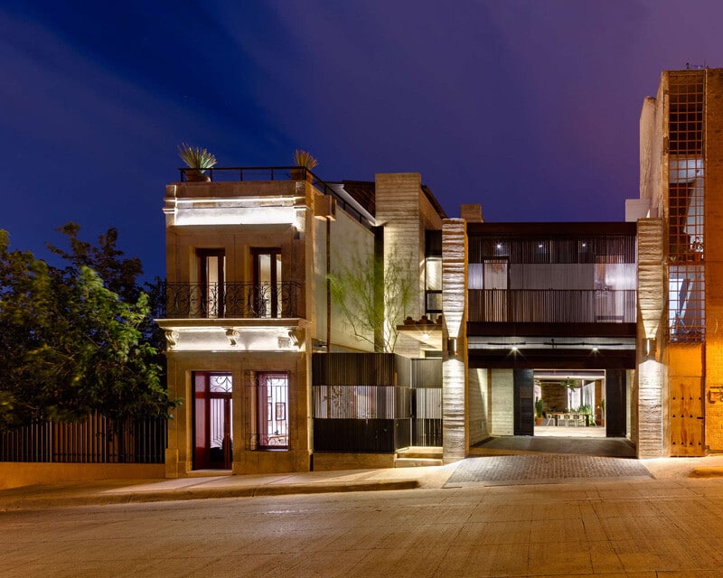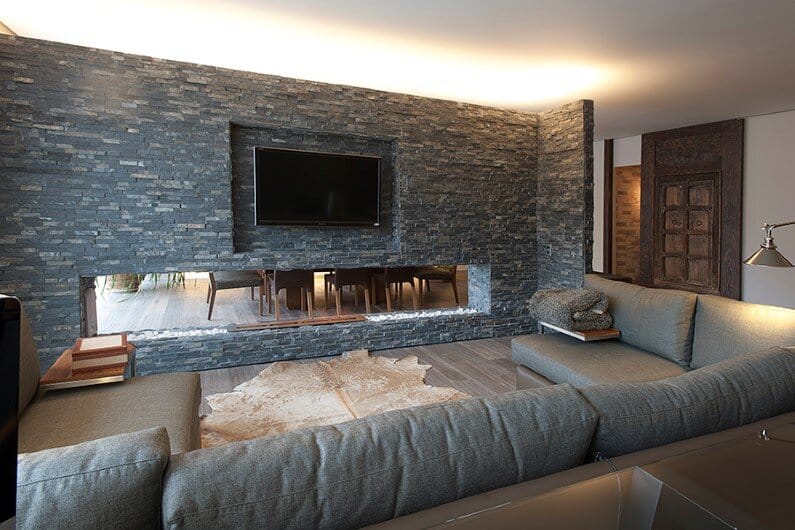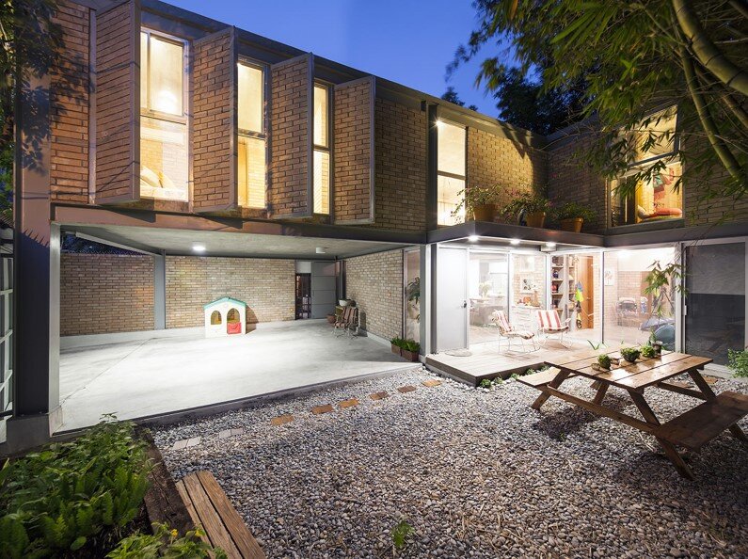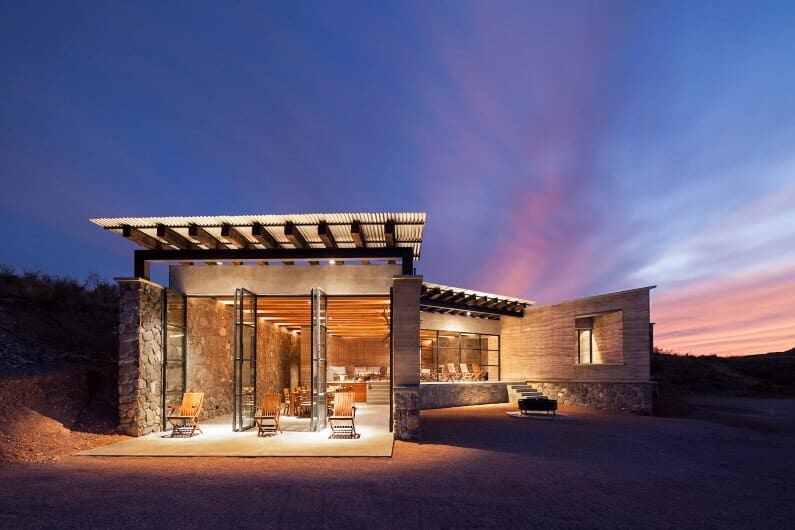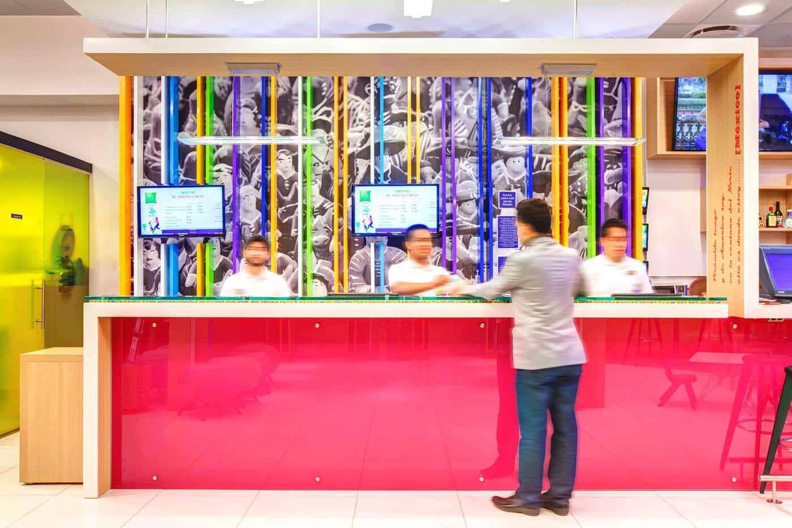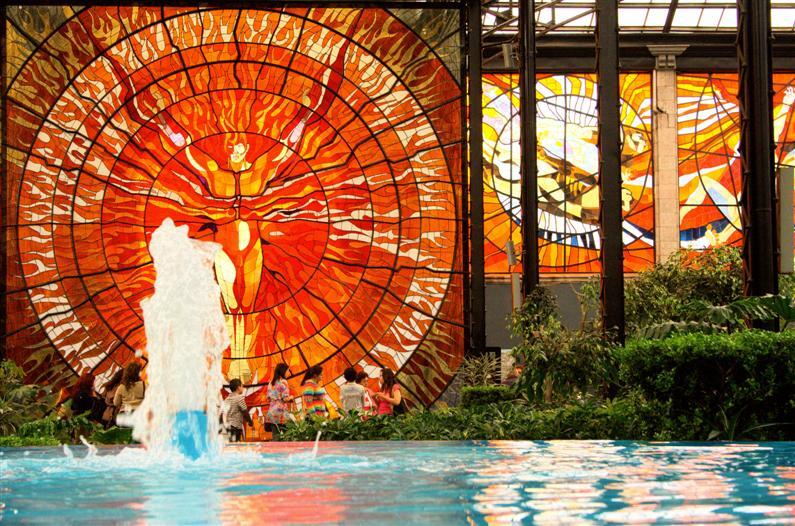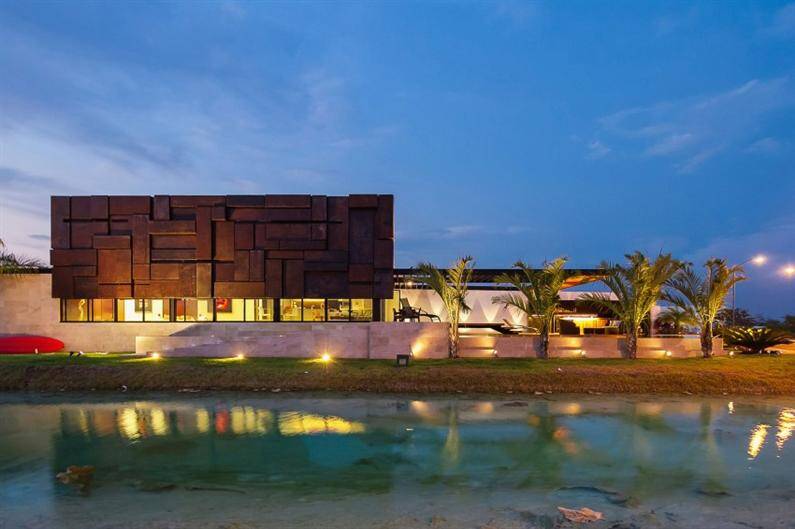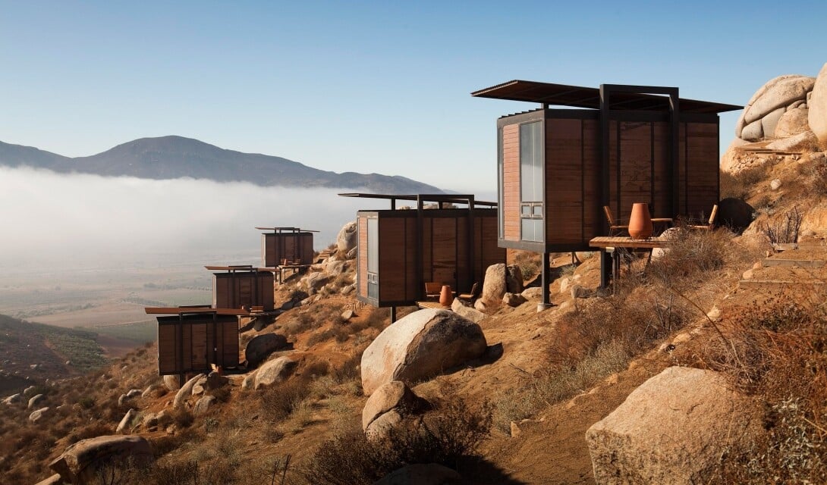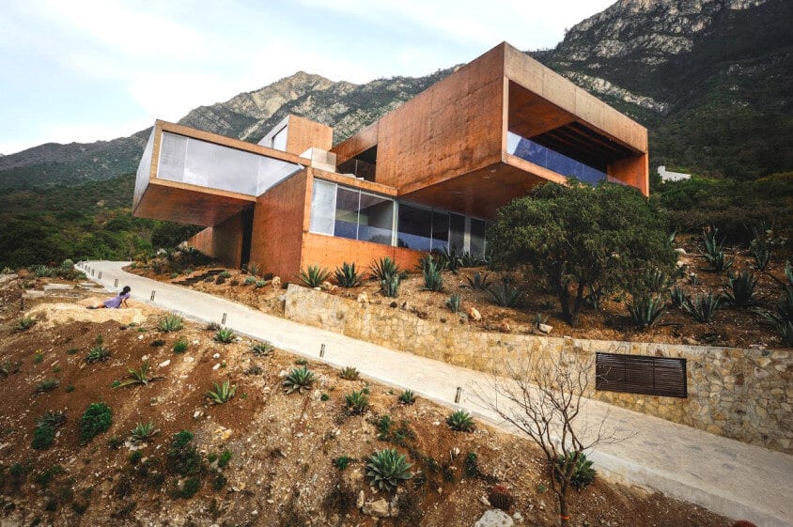Old Building Converted into a Family Home / Chihuahua, Mexico
This house is located in the historic center of Chihuahua City, in north-central Mexico. This district displays a deteriorated urban fabric due to the demolition of a great number of old buildings being replaced by surface parking…

