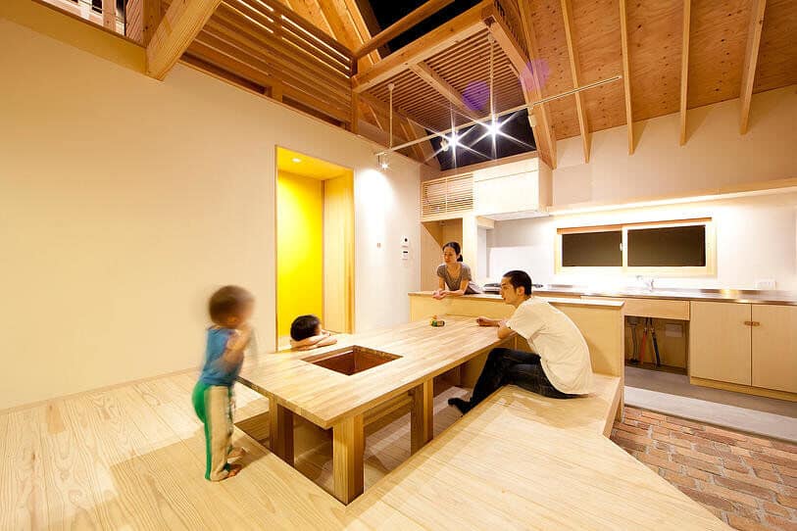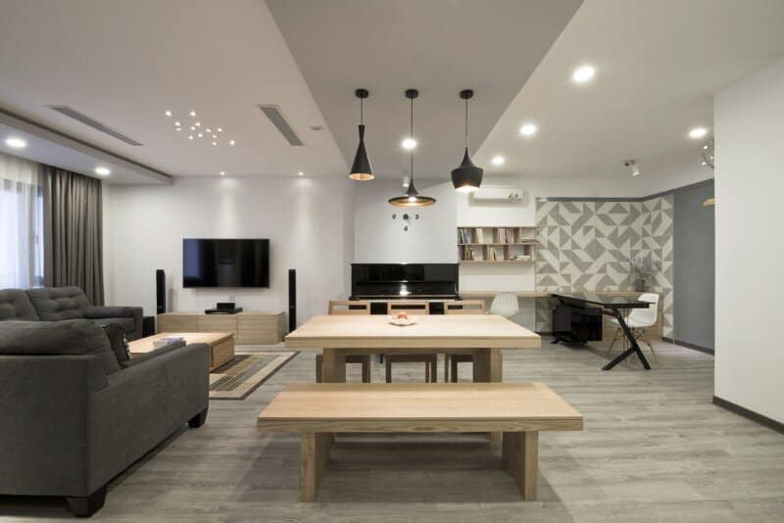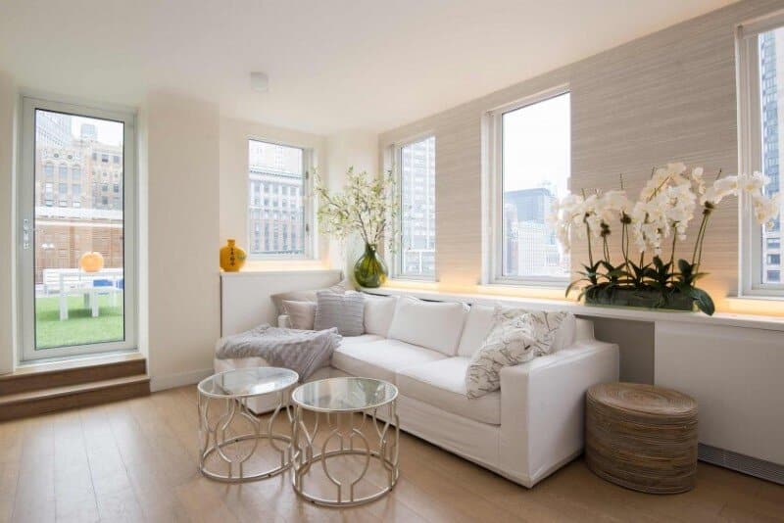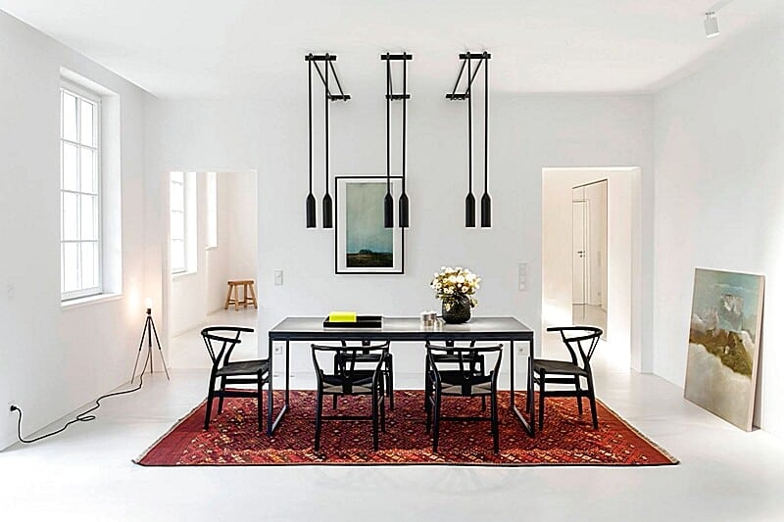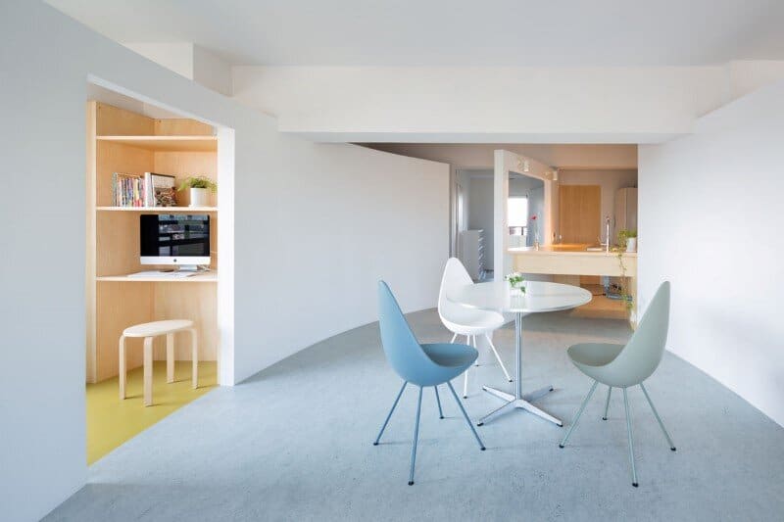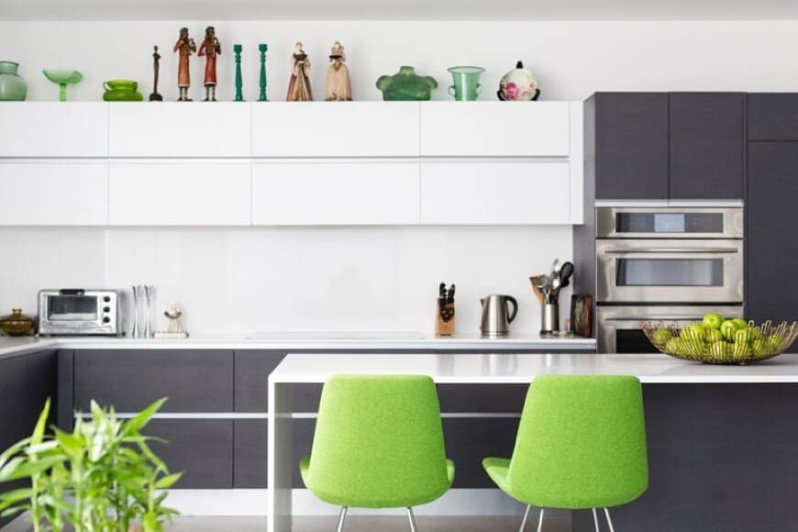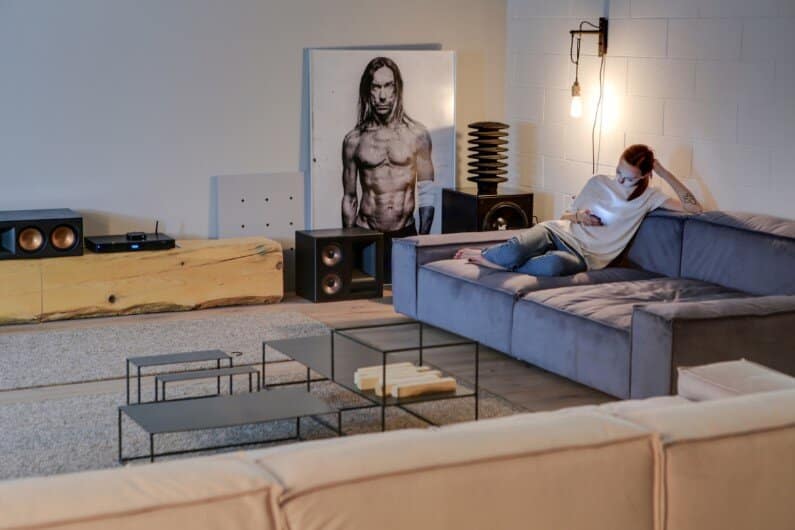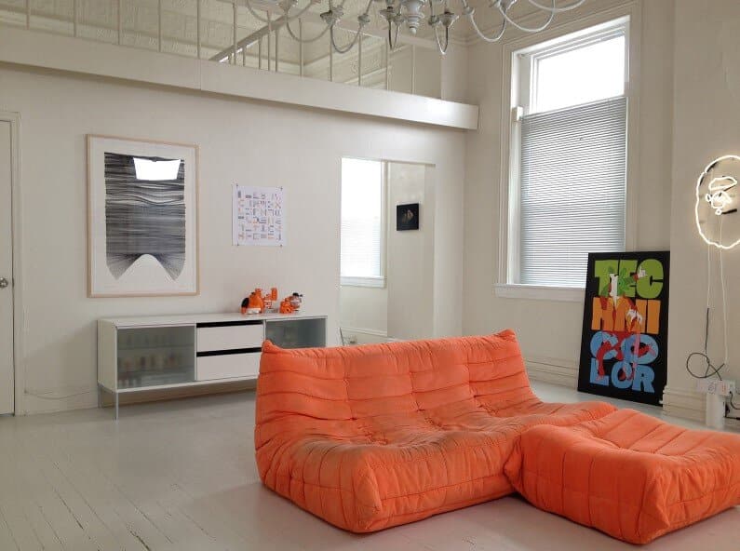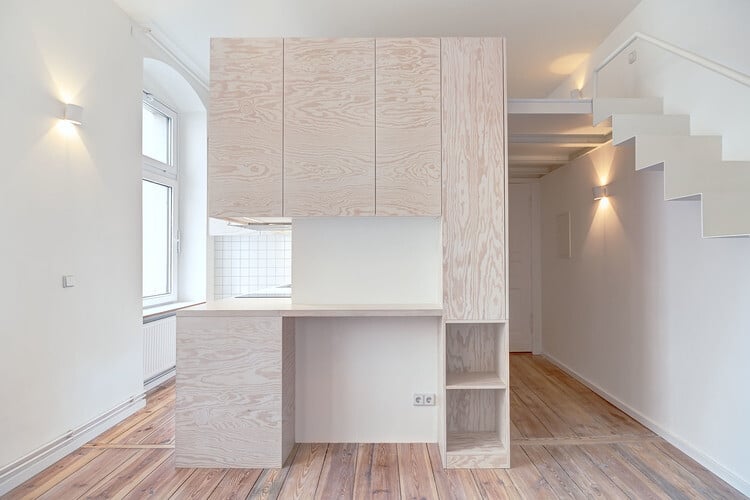Kawagoe House is a Spacious Room Under a Large Gabled Roof
Tokyo-based Tailored Design Lab. have designed Kawagoe house, a wood frame house. An active family, who loves gardening and playing outdoors, encountered a plot of land in a rural landscape located 20 minutes away from the city-center…

