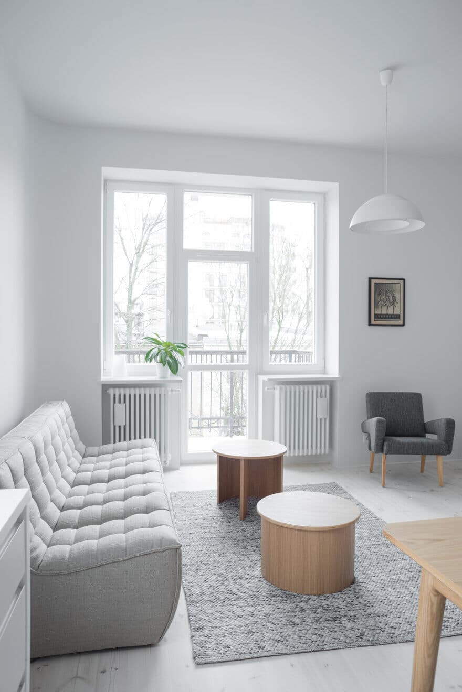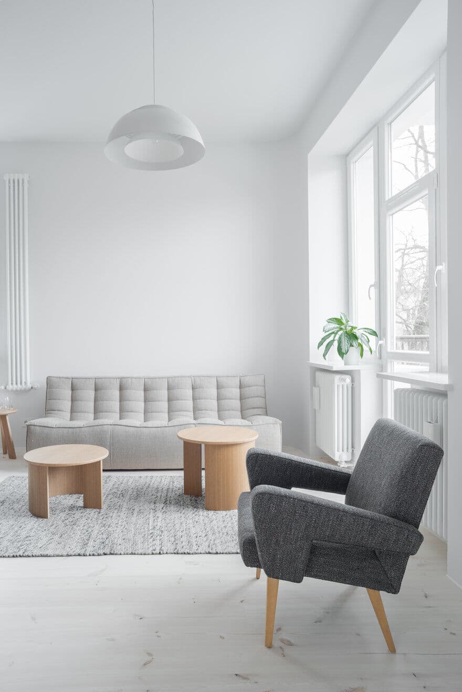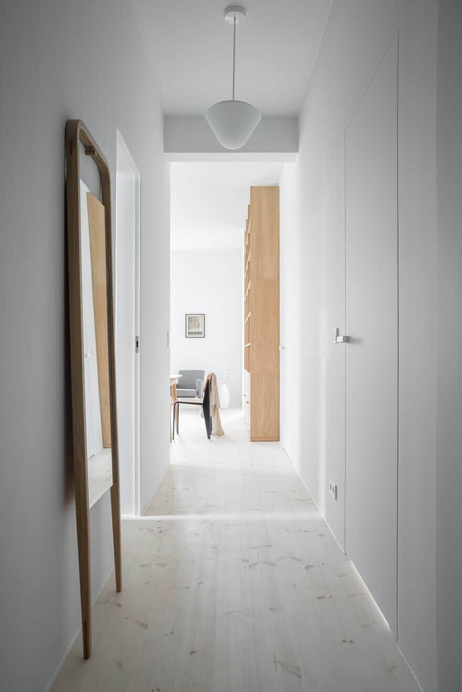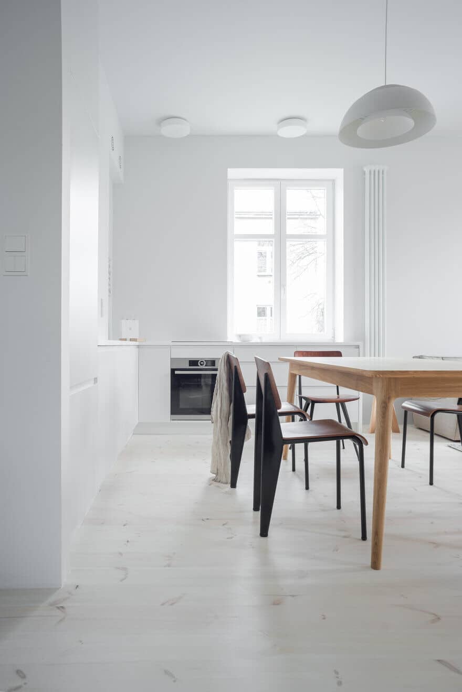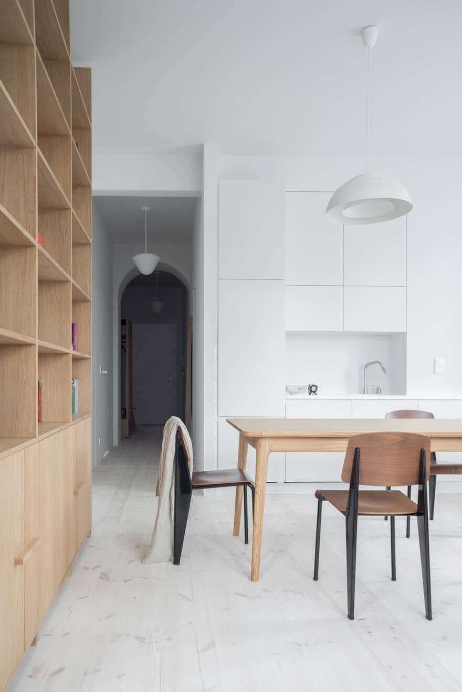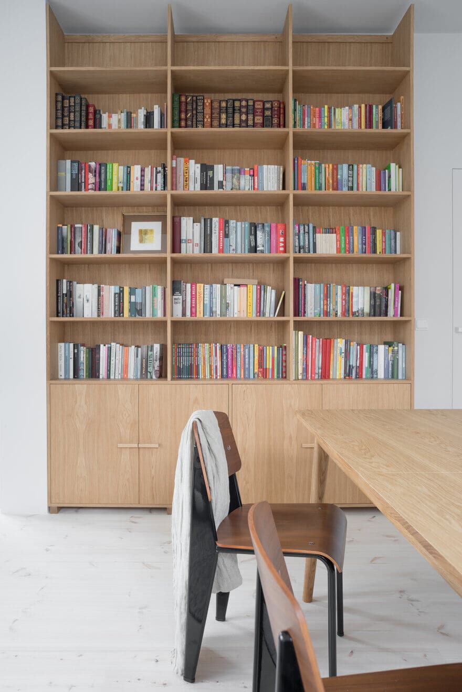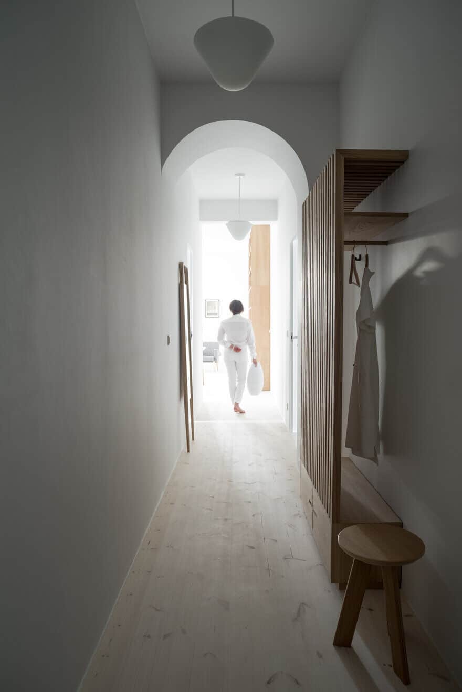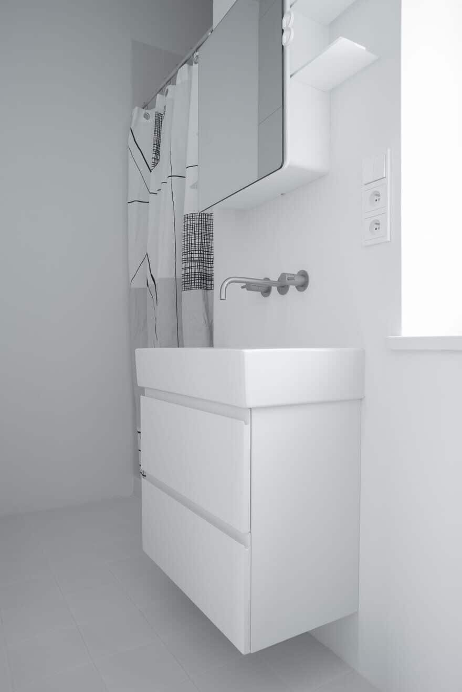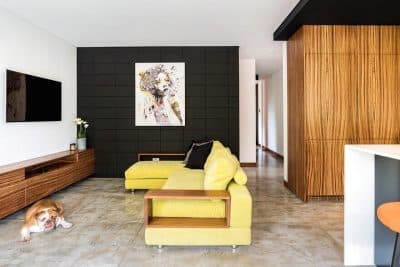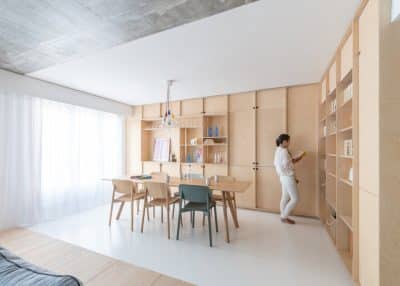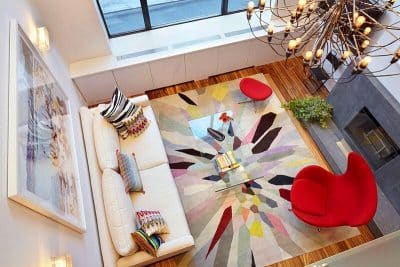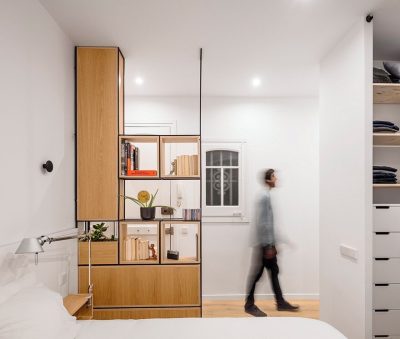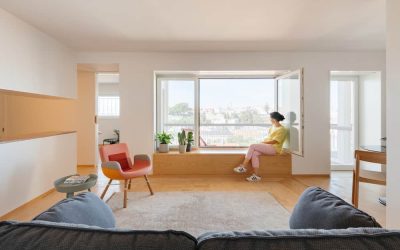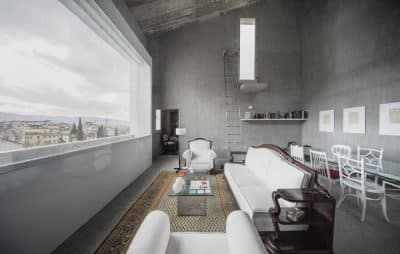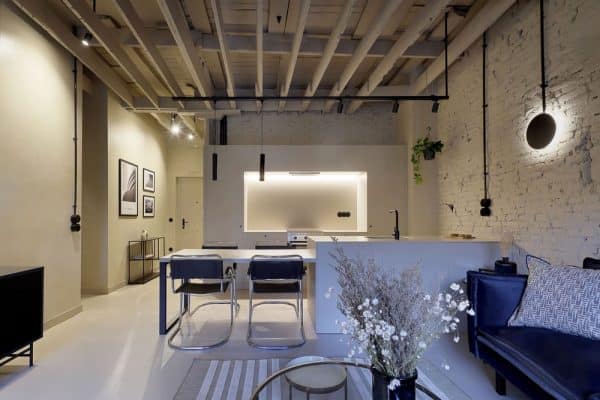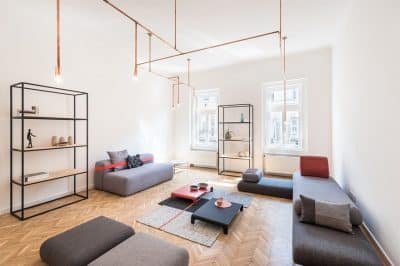Project: Apartment by Łazienki Królewskie Park
Interior and and furniture design: Loft Kolasiński
Location: Mokotów Warsaw, Poland
Area: 70 m2
Photography: Joel Hauck
Carpenters: Zbigniew Dzitkowski, Woodeffect, Woodmaker
The flat is located in a tenement house from 1932 in the Mokotów neighbourhood. The project included a partial reconstruction of all rooms. One of the main aspects of the project was a loose reference to the historical character of the apartment. Furniture designed by Loft Kolasiński used in the project: table, bed, mirrors, library, wardrobe, desks for children kitchen and bathroom furniture. In addition, the project uses unique furniture, lighting and accessories that have undergone specialist renovation. Among them, international projects by: Arne Jacobsen, Jean-Pierre Vitrac, Miroslav Navratil, Friso Kramer.


