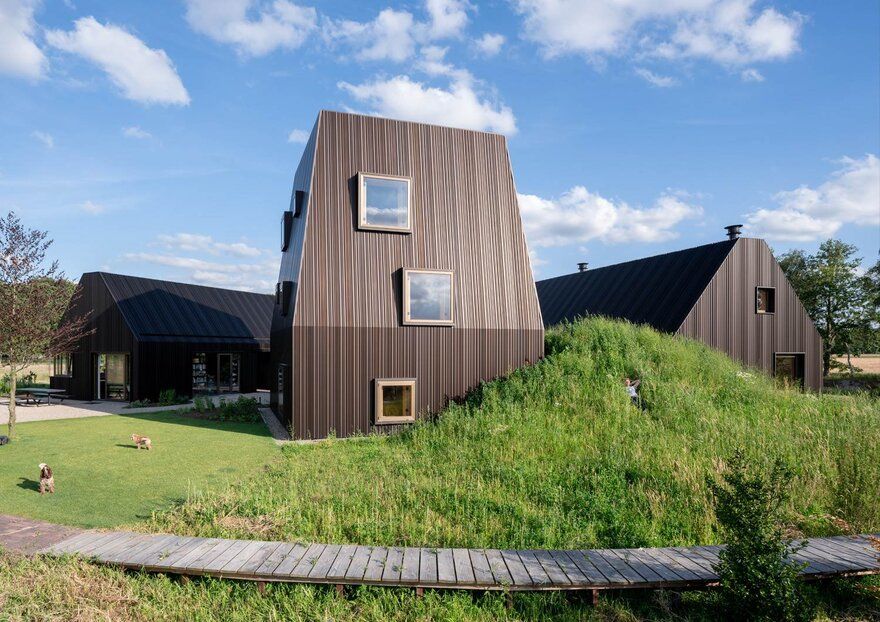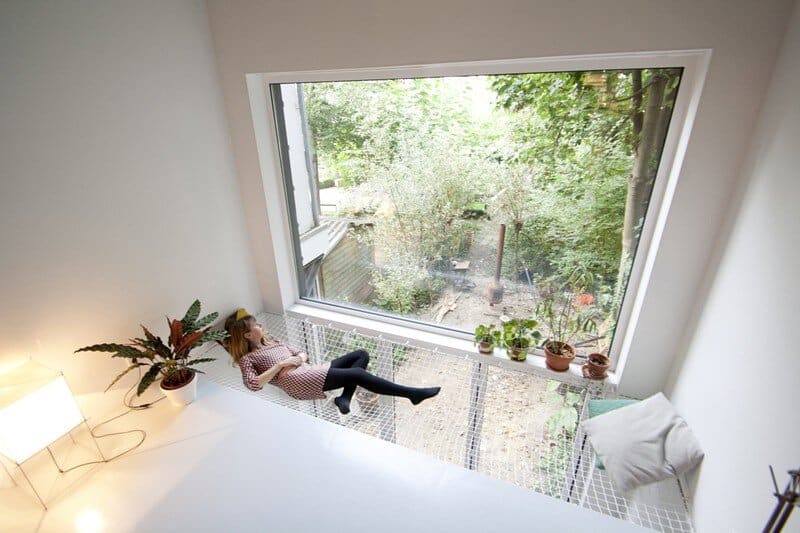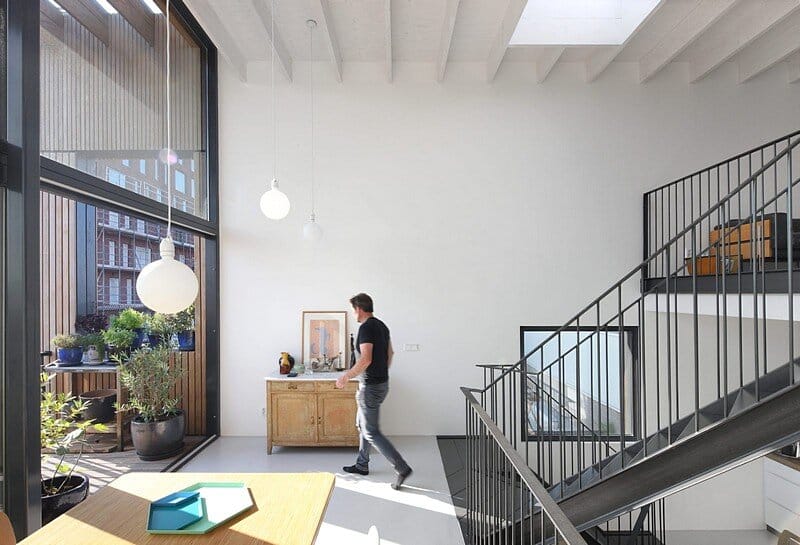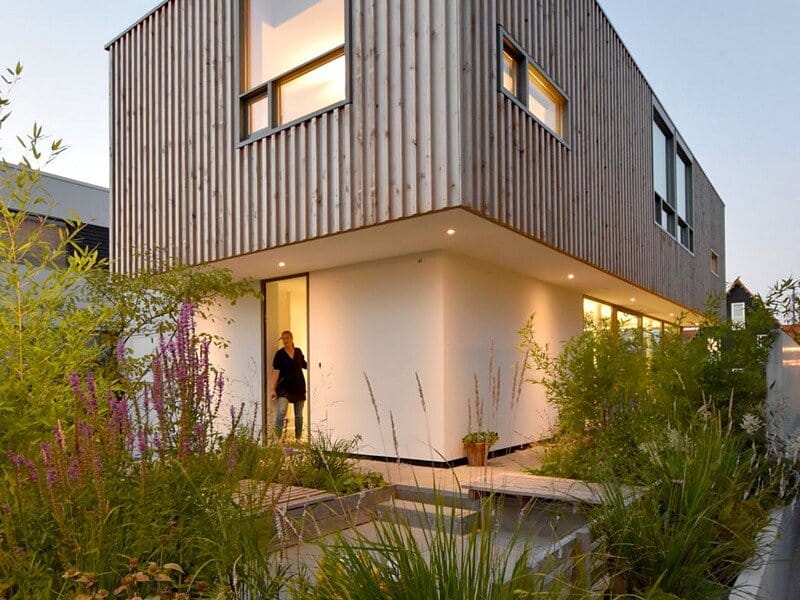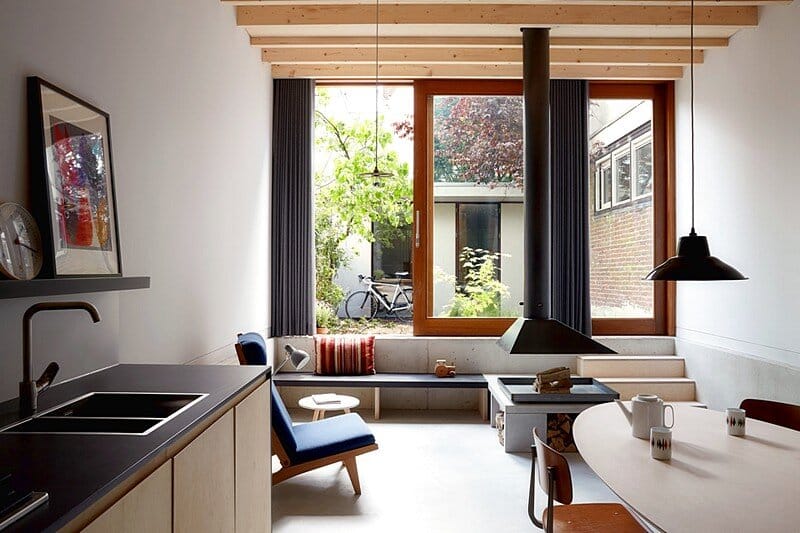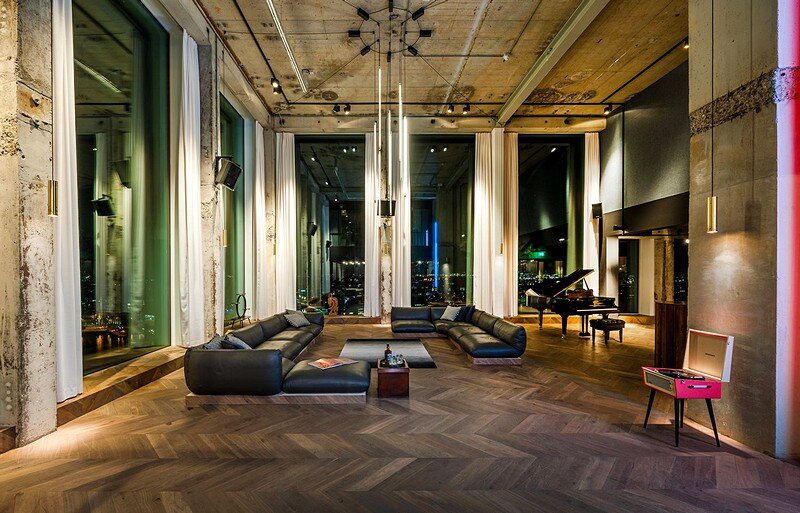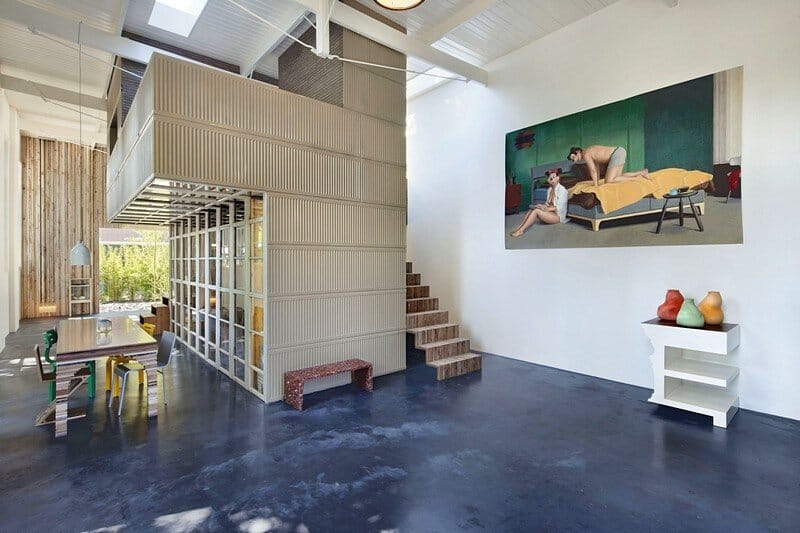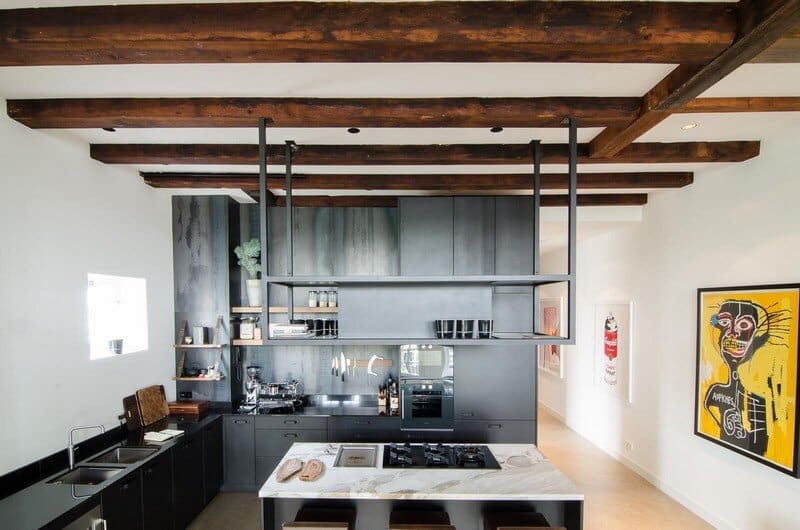Villa Vught in the Dutch Countryside / Mecanoo Architecten
The Villa Vught in the Dutch countryside near Vught gives a contemporary twist to the local farmstead typology. Traditionally, the Dutch ‘hoeve’ is an ensemble of farmhouses and living quarters loosely clustered around a courtyard.

