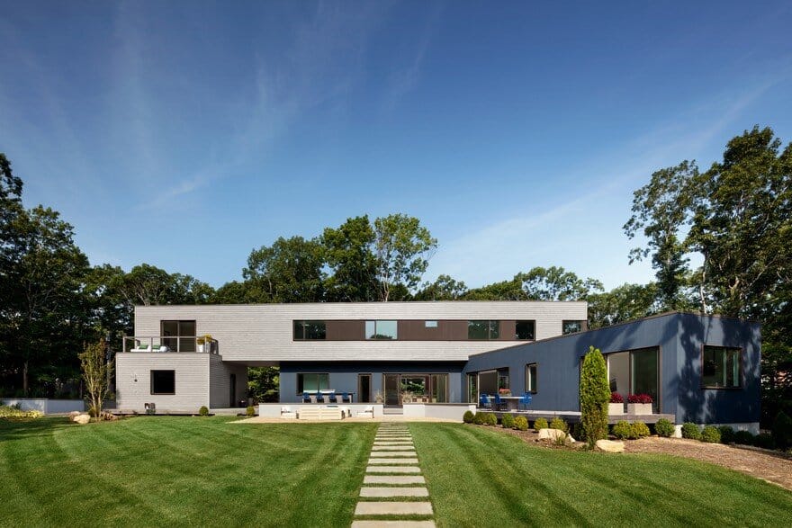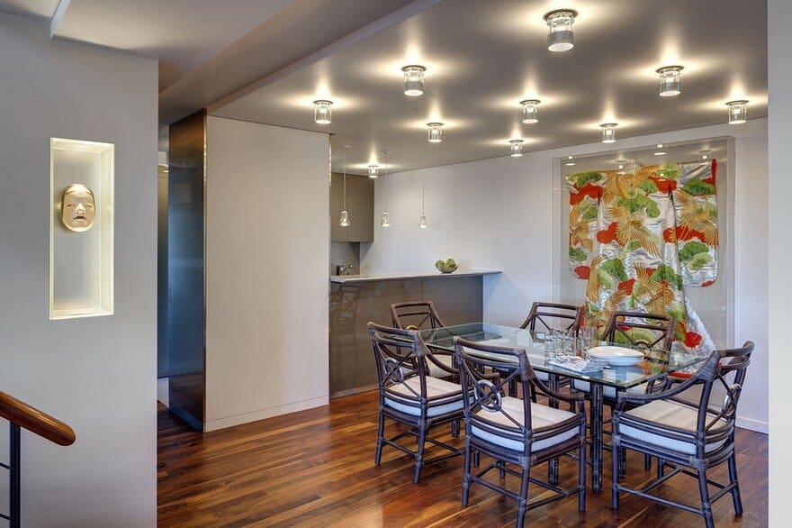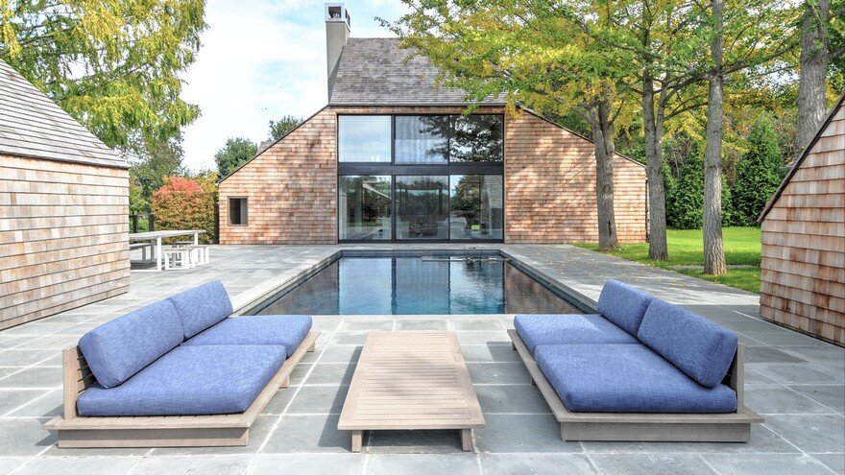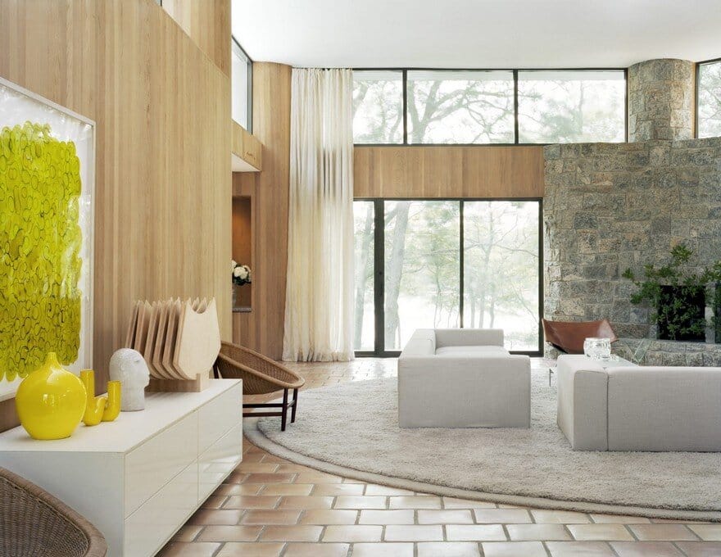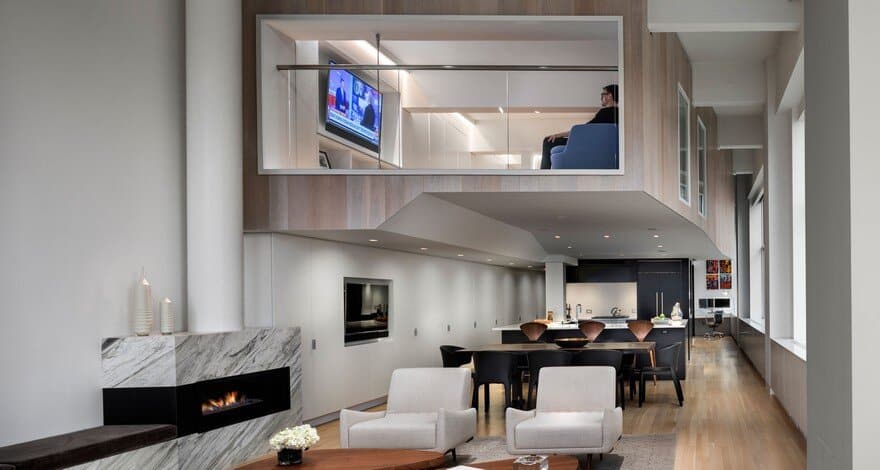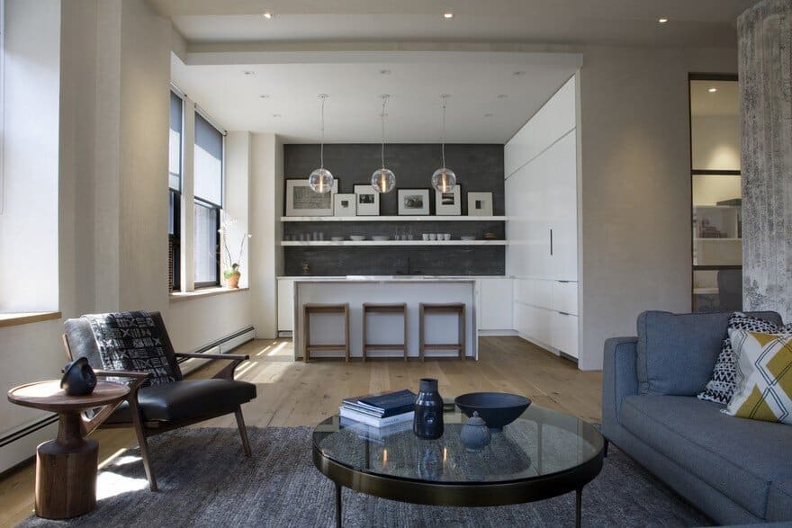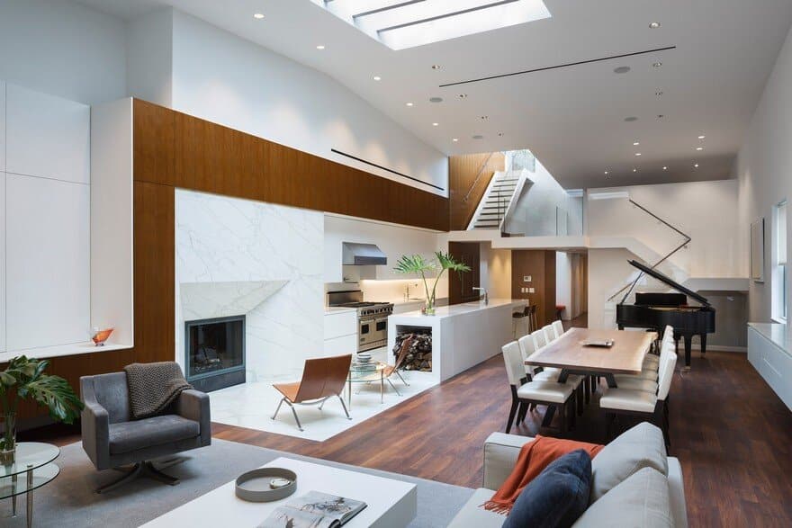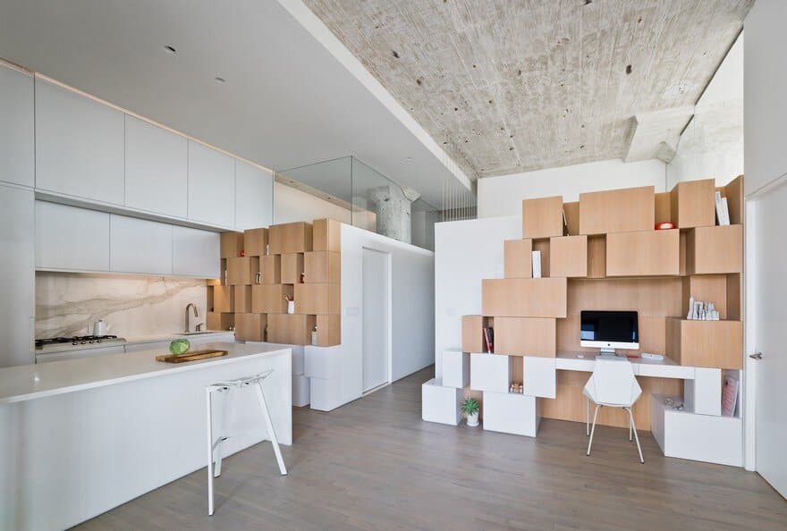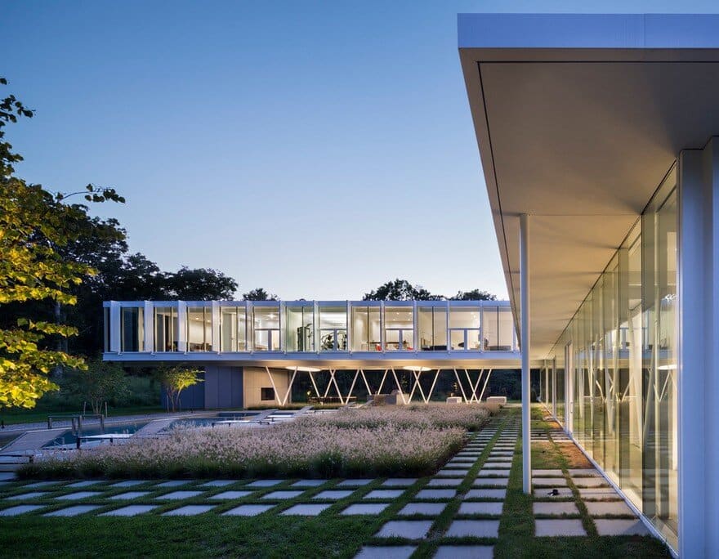Modern Energy Efficient House Fabricated in Pennsylvania and Transported in East Hampton
This modern energy efficient house was fabricated in Pennsylvania and transported to the site in East Hampton in five parts. Once on site, the parts were assembled and set onto the foundation and further finishes were installed.

