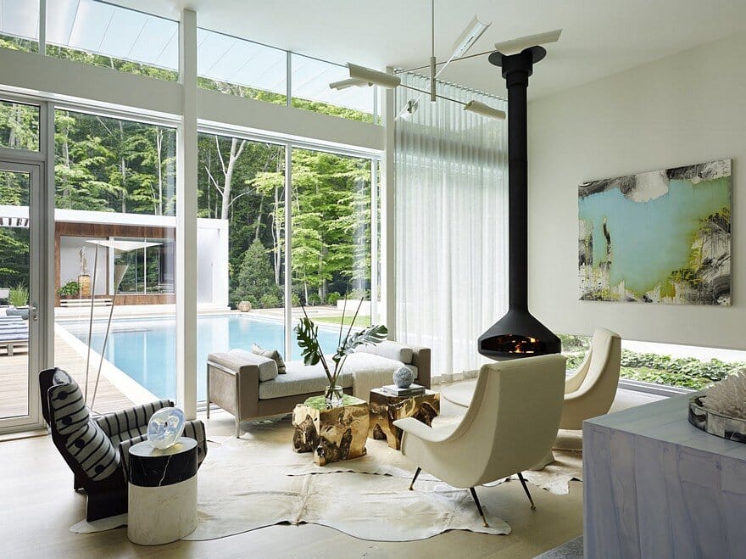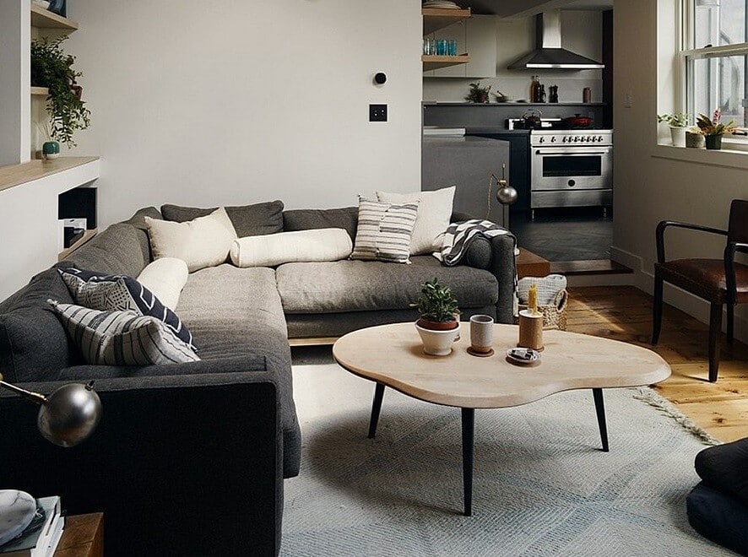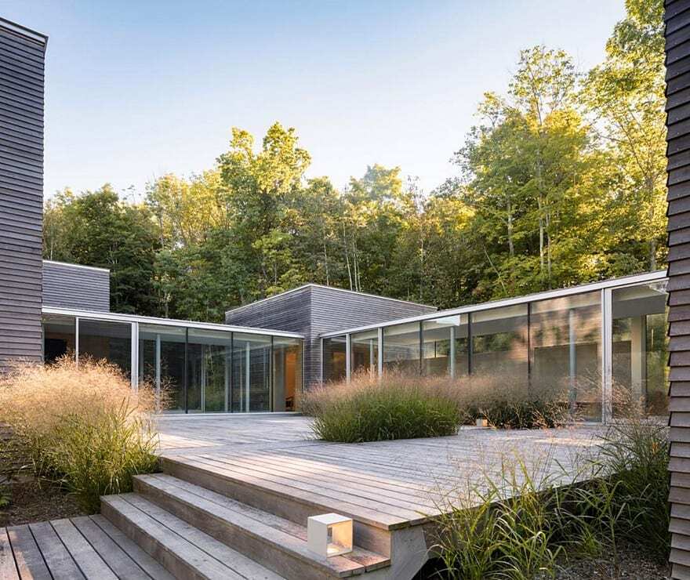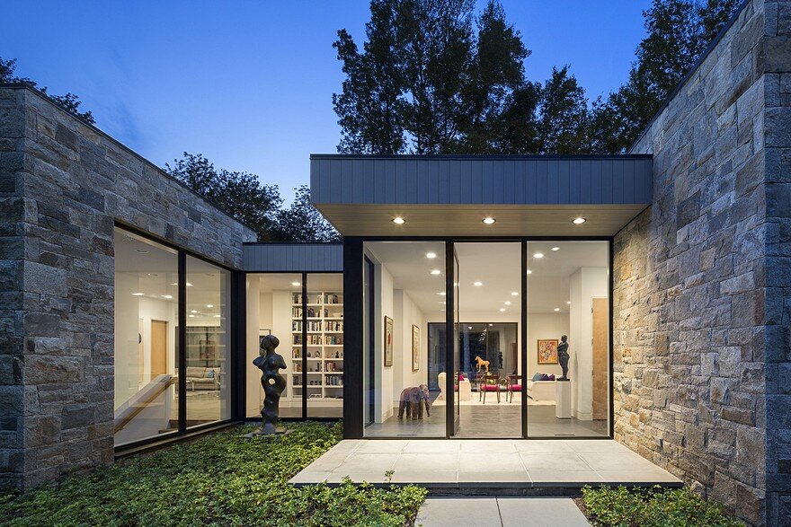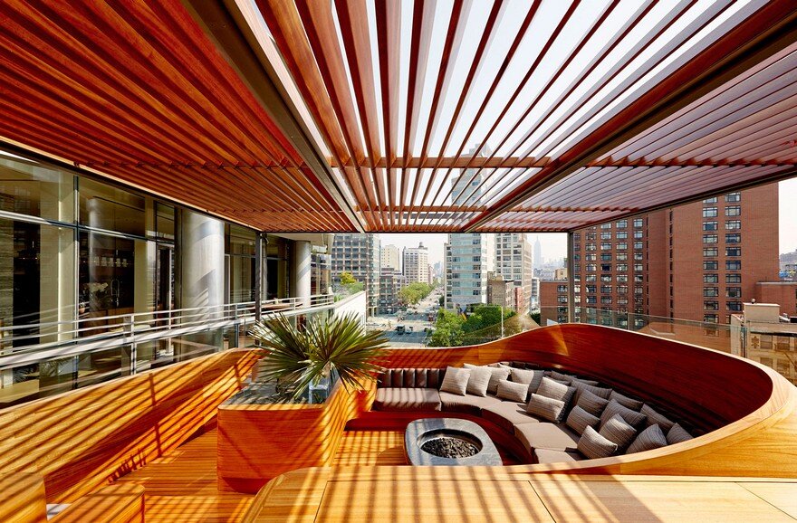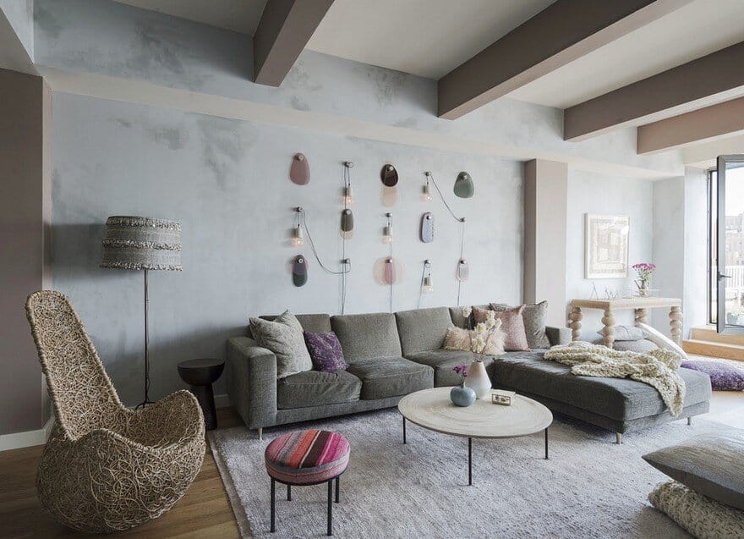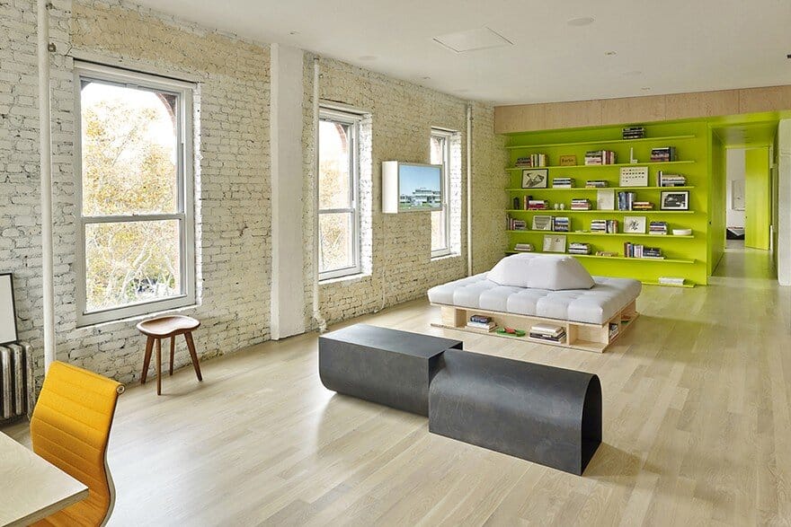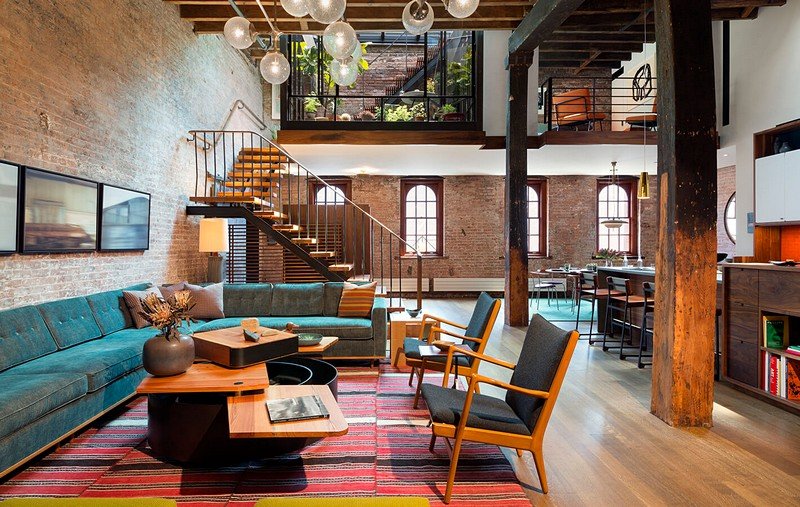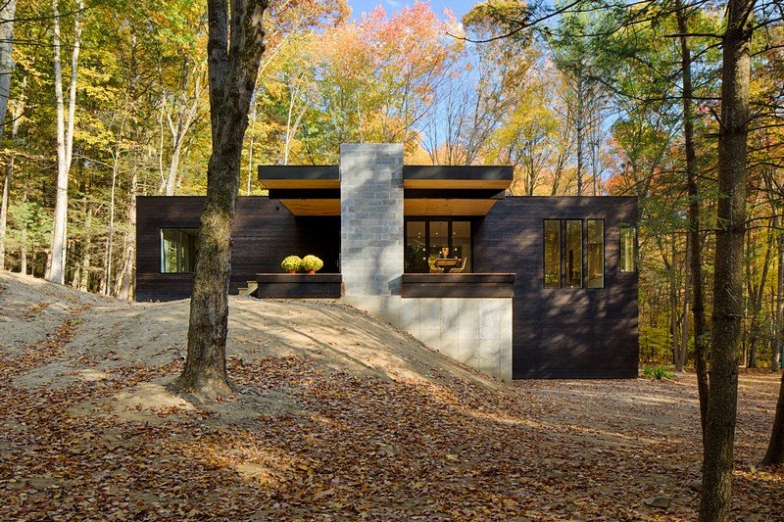Old Orchard House / Blaze Makoid Architecture
The new owners of this 10,000 square foot modern spec house spent a year in their new home in an effort to better understand their current and future needs as their family grows and transitions into spending…

