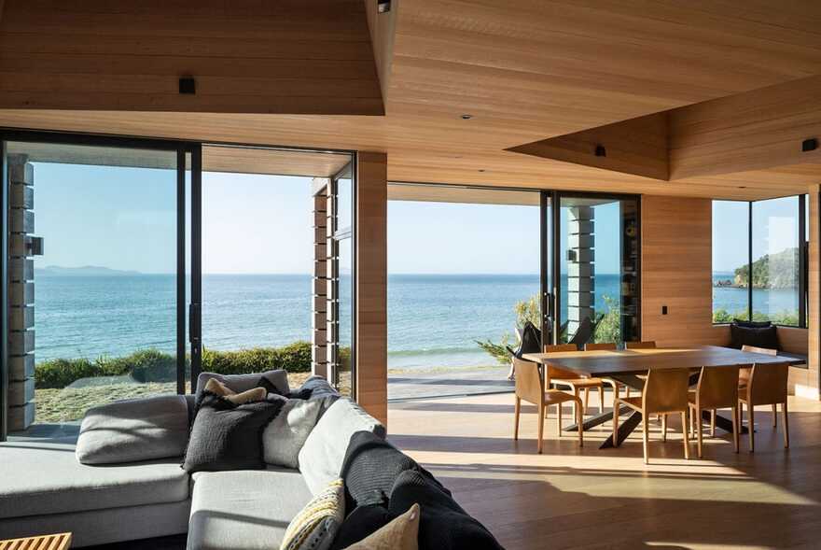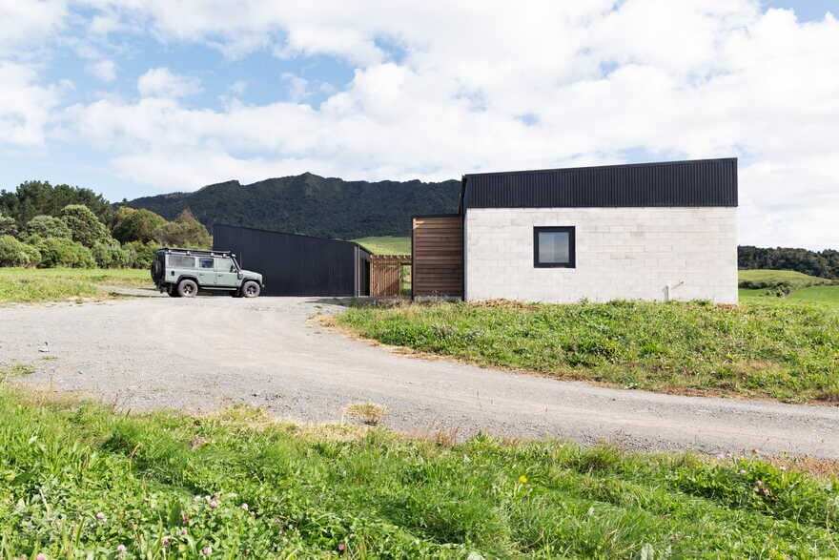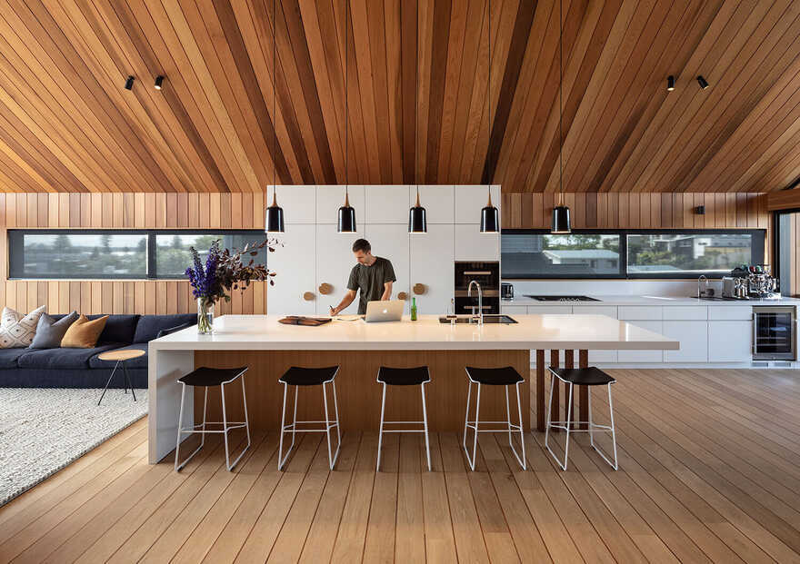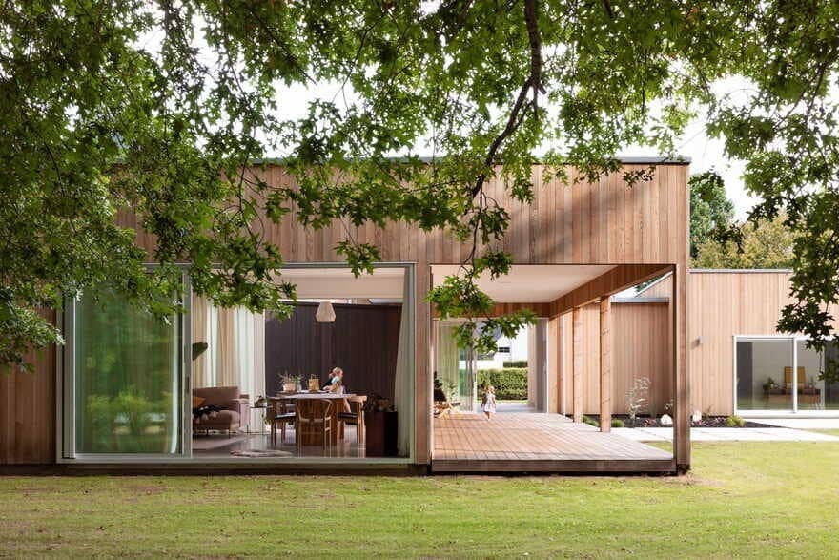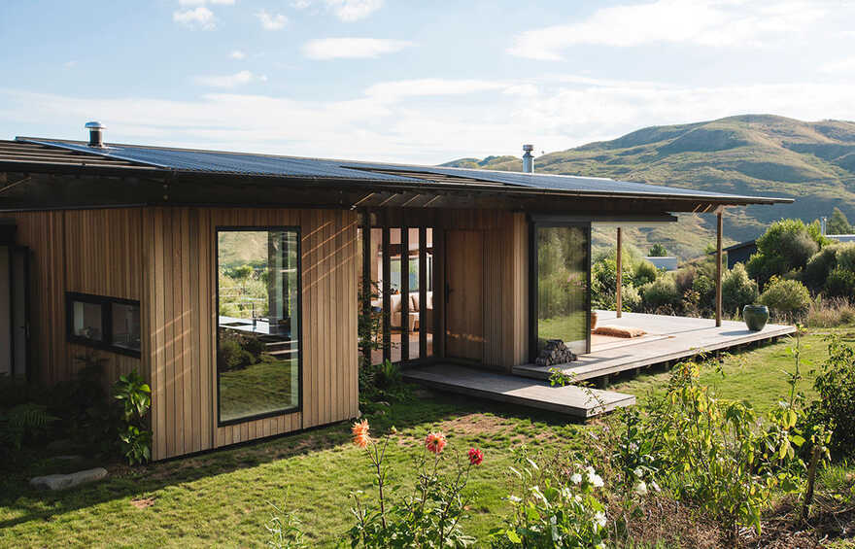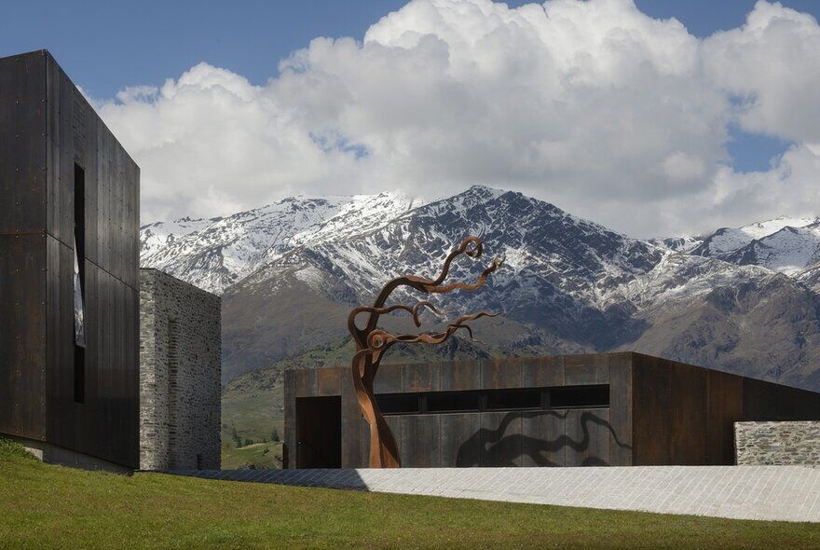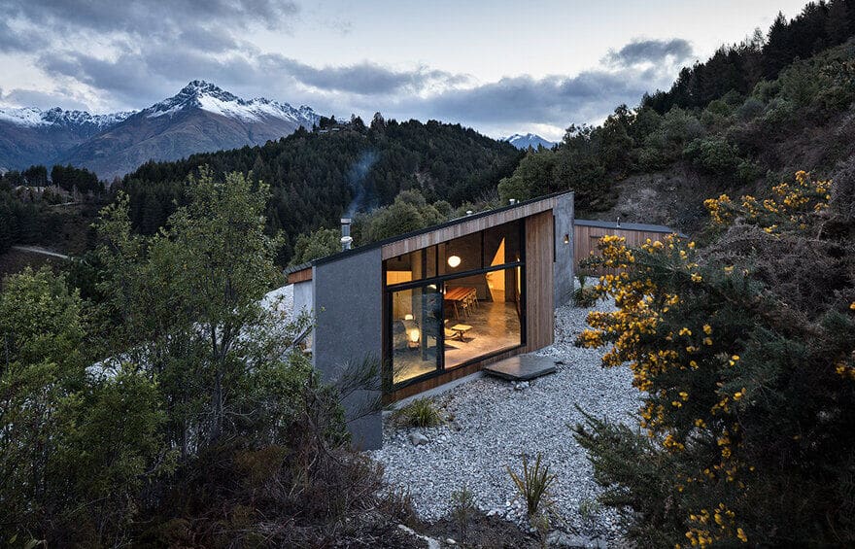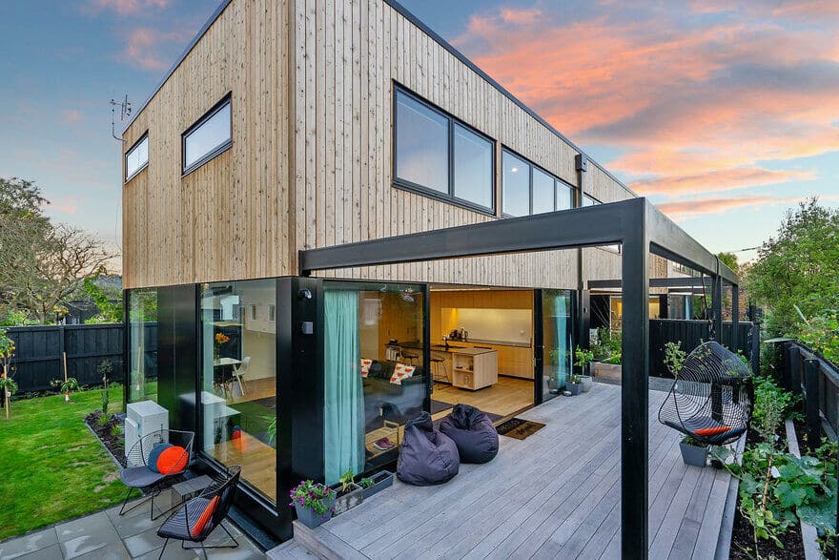Light Mine House, a Multi-Generational Home in Kuaotunu
The Light Mine house is an exploration of strong sculptural forms referencing the mine shafts of the long-abandoned gold mines within the surrounds of the once wealthy historical gold mining town.

