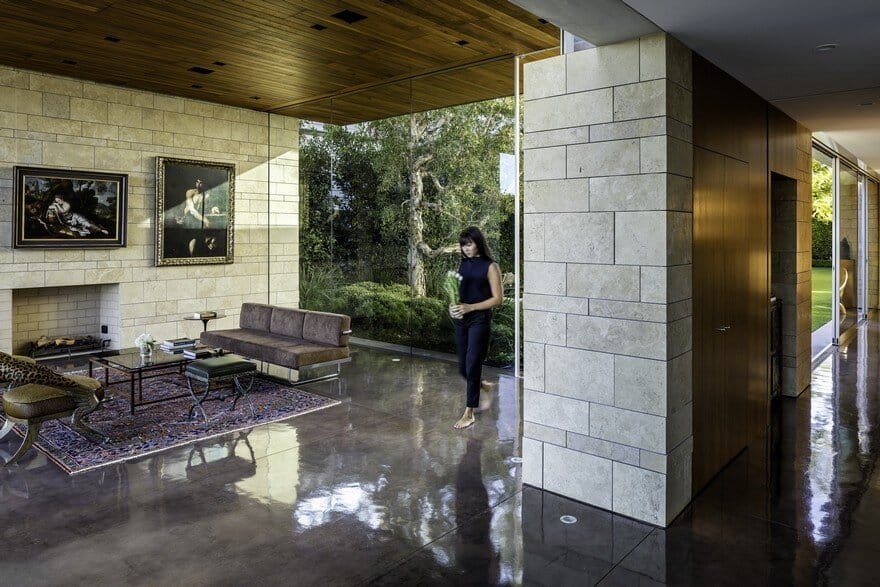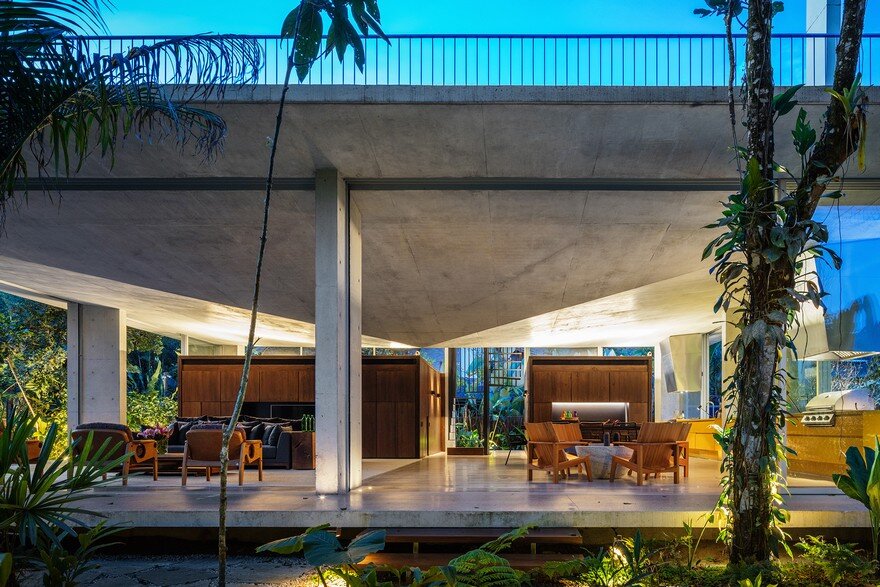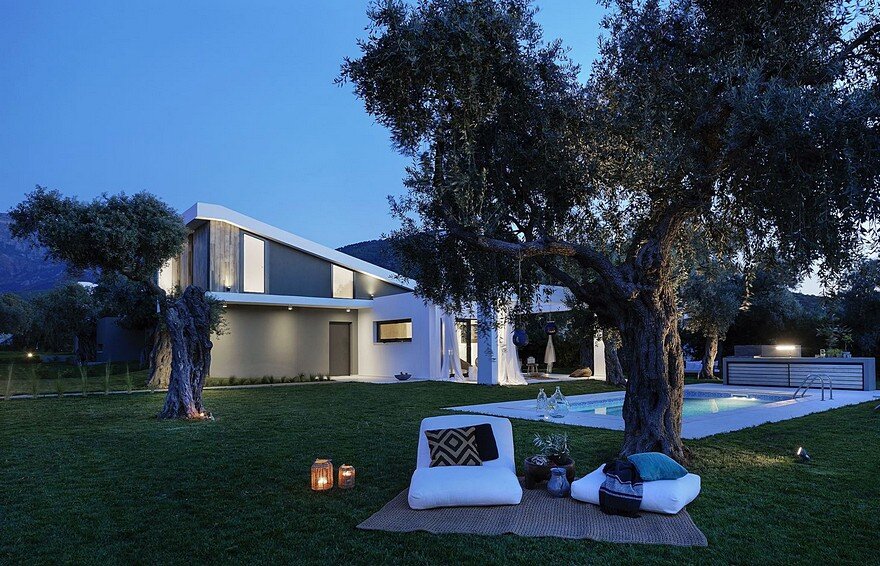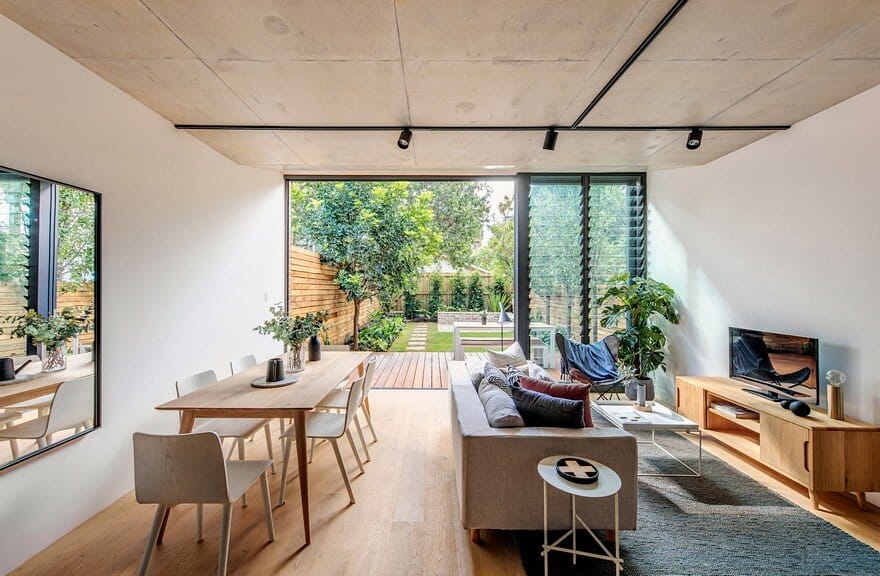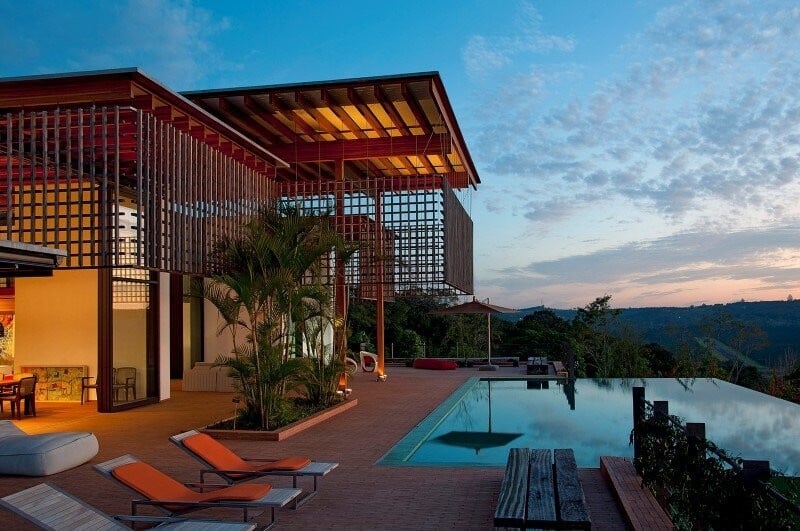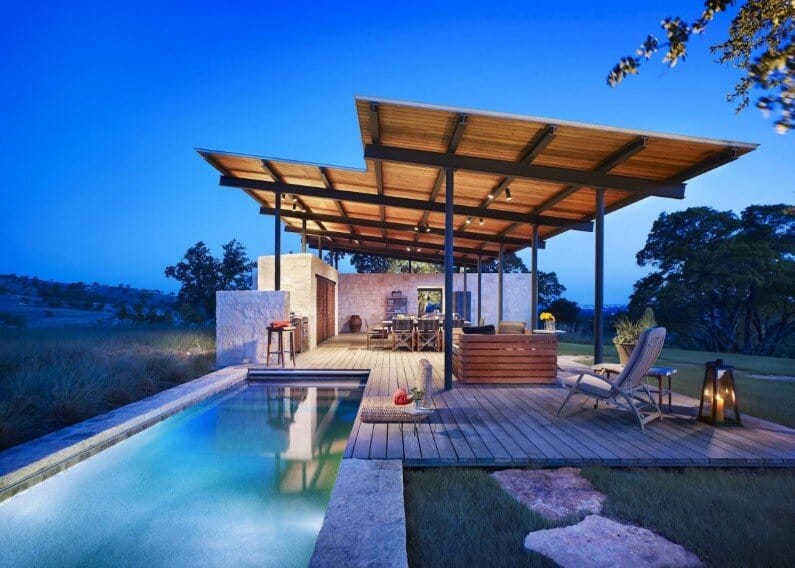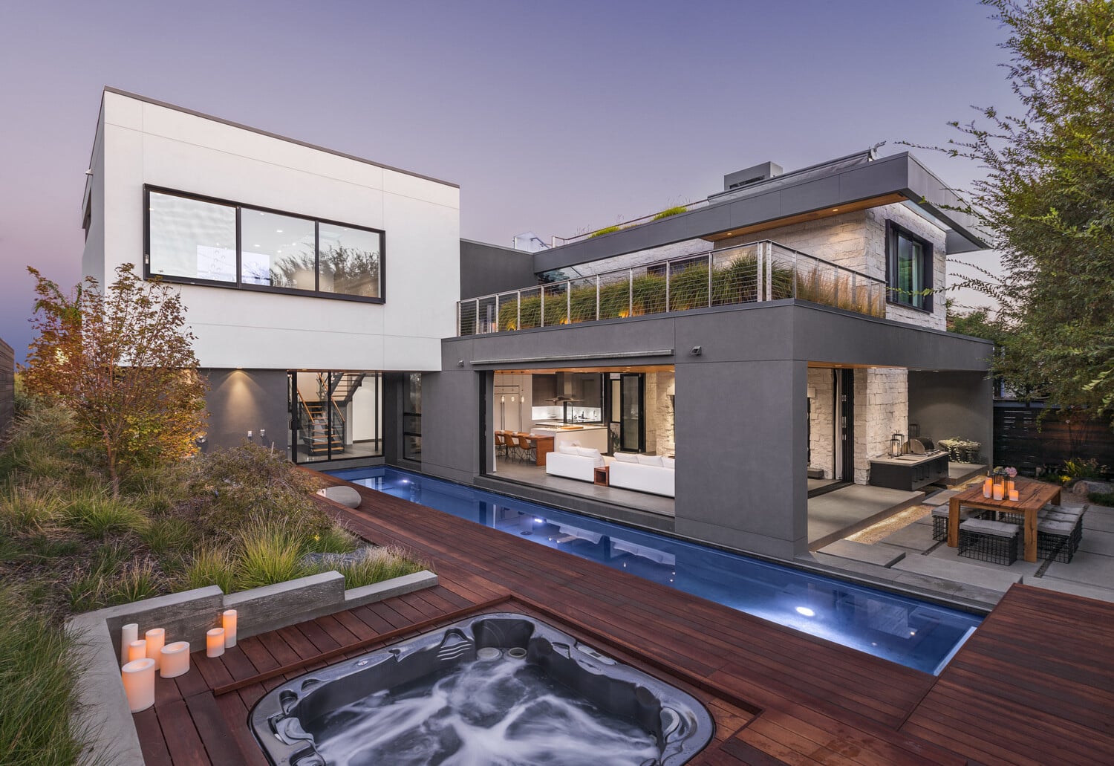Pacific Palisades House Features Large Open Spaces
The Carrillo Residence occupies a long narrow site on the rim of Santa Monica Canyon with distant views of the Pacific Ocean. Designed for a young couple with two children, the house strikes a balance between the…

