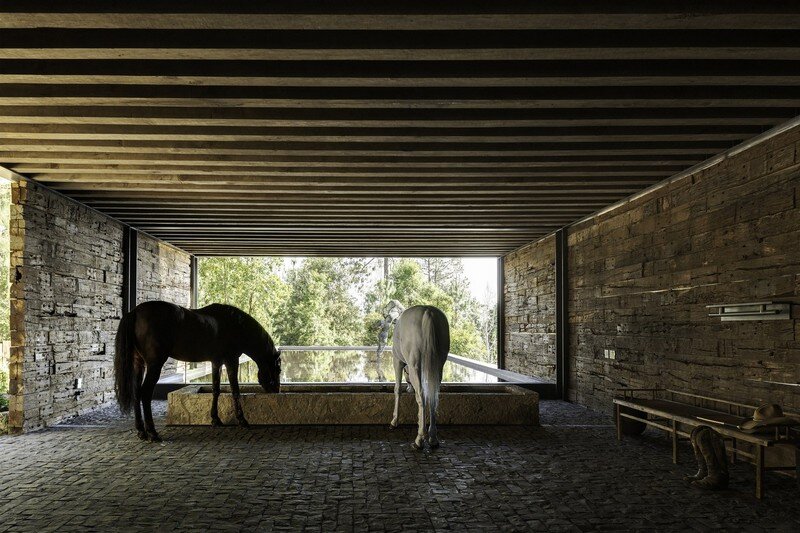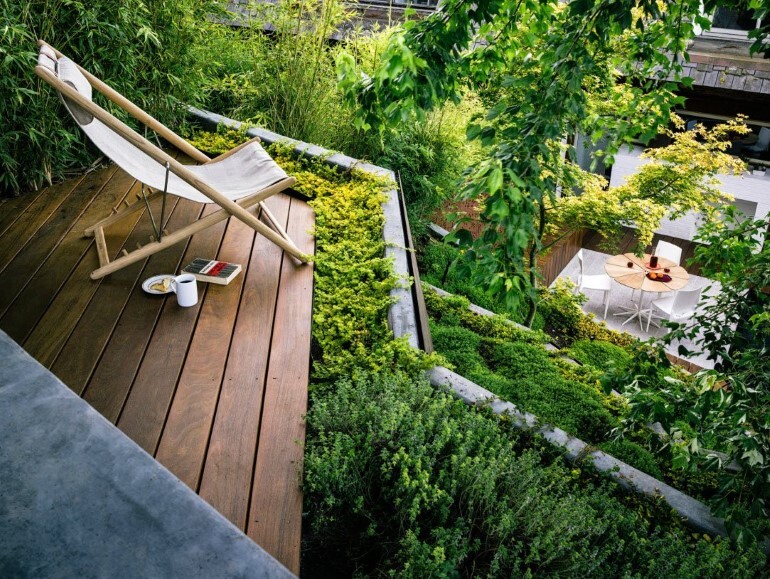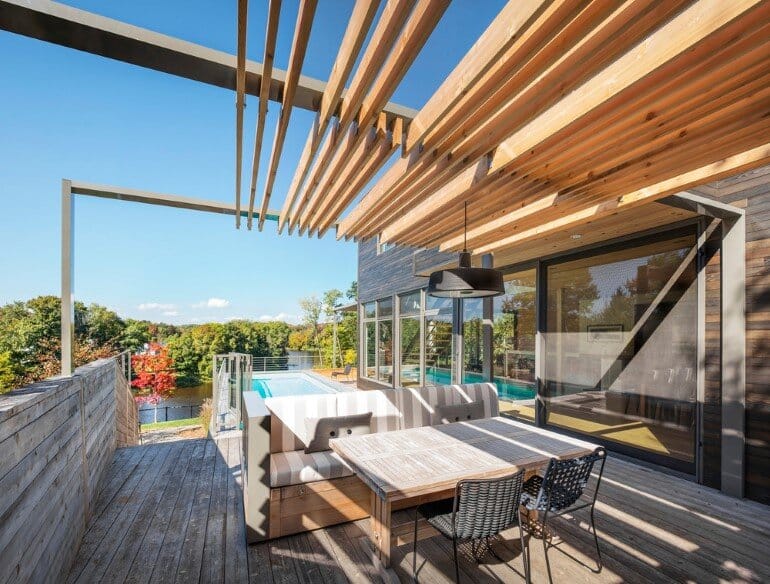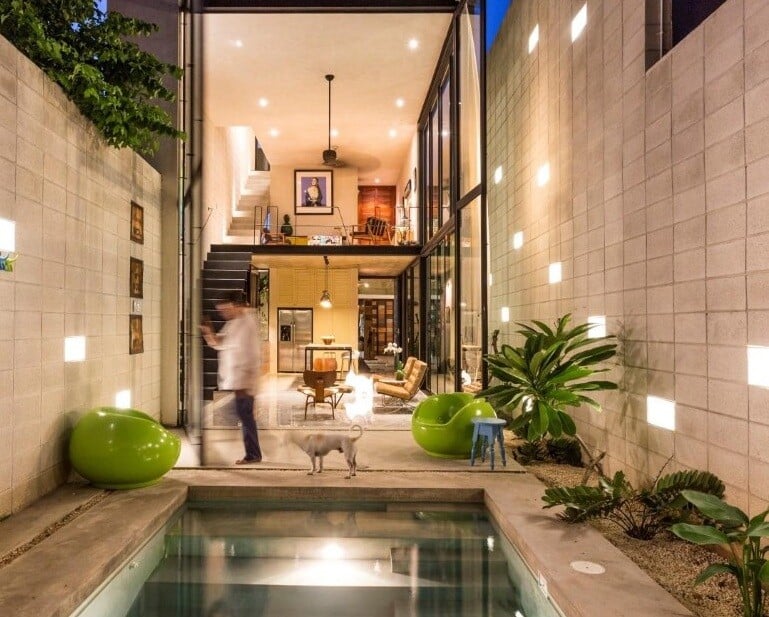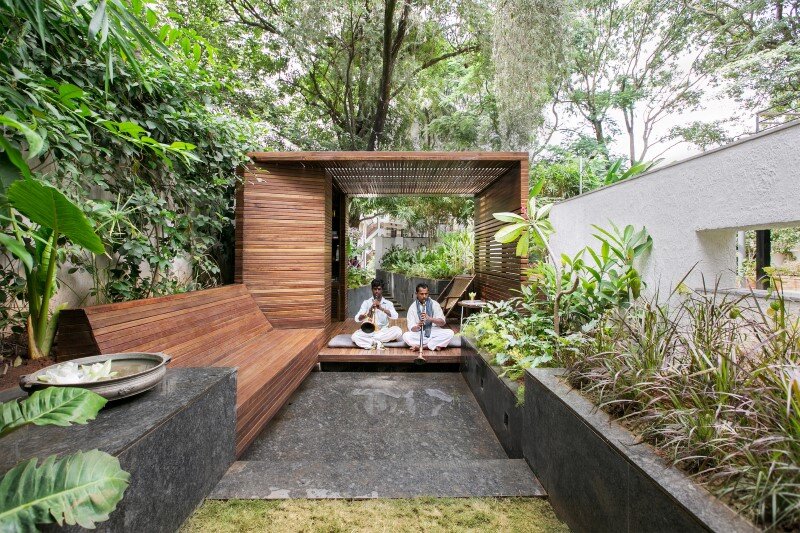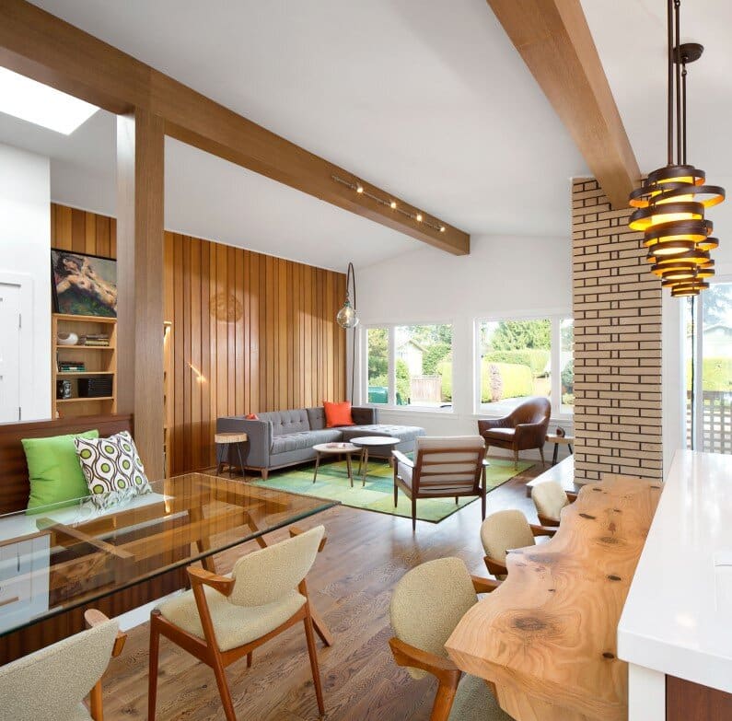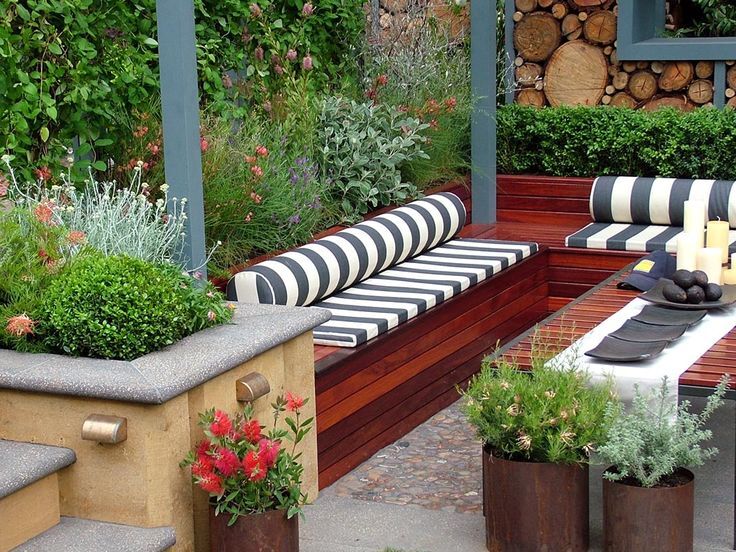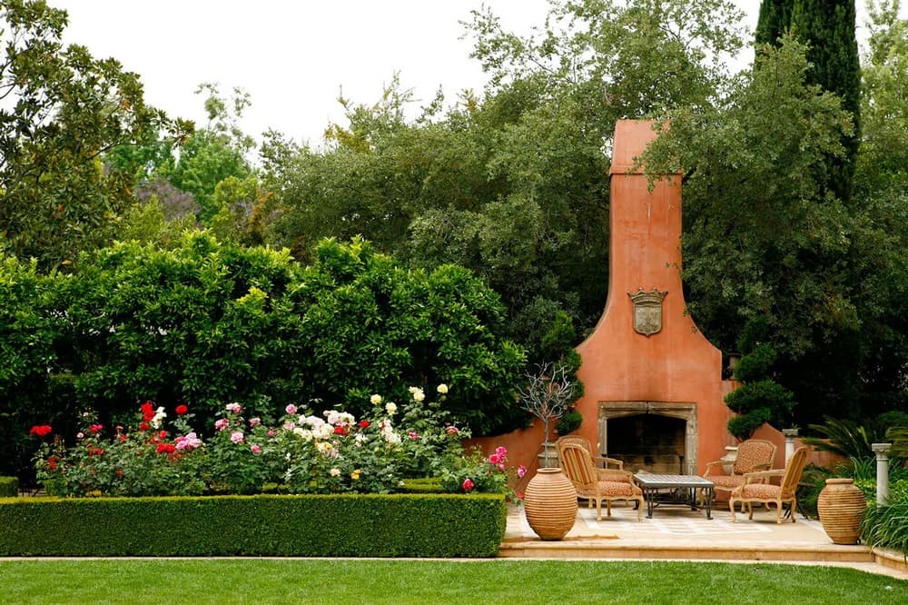Wellfleet House – Modern Green Home by ZeroEnergy Design
Wellfleet House is a vacation home designed by Boston-based ZeroEnergy Design for a family who lives in San Francisco. With a ultra low energy consumption this modern green home offers both a vacation destination on Cape Cod near…


