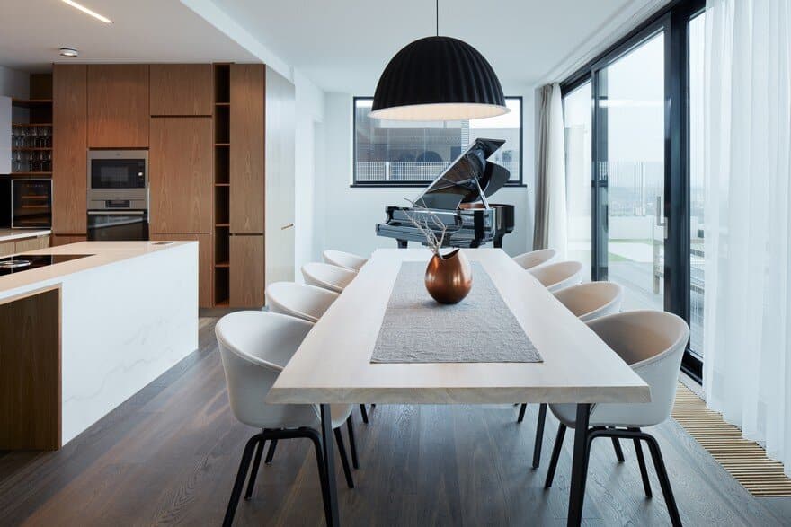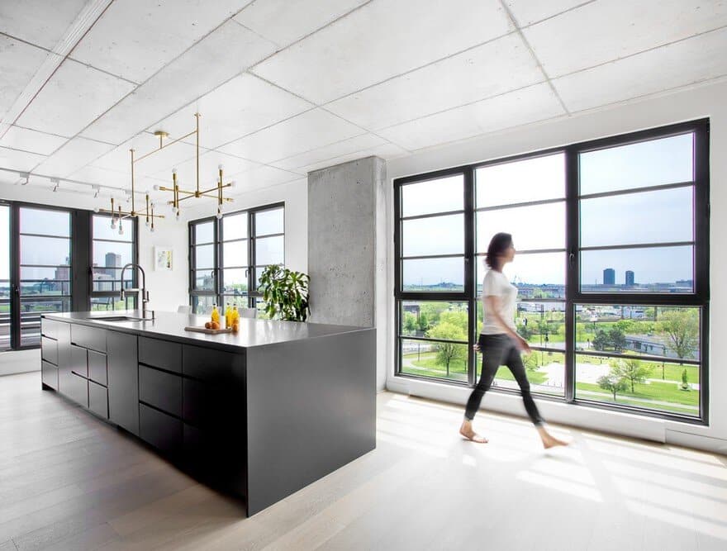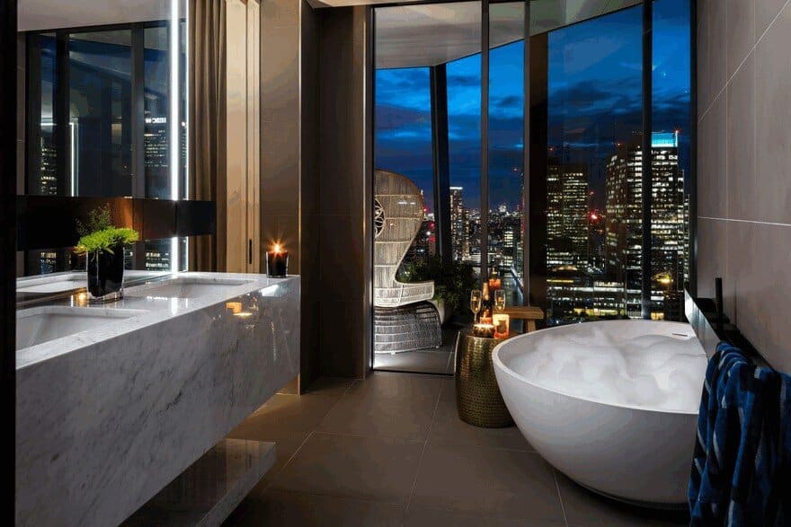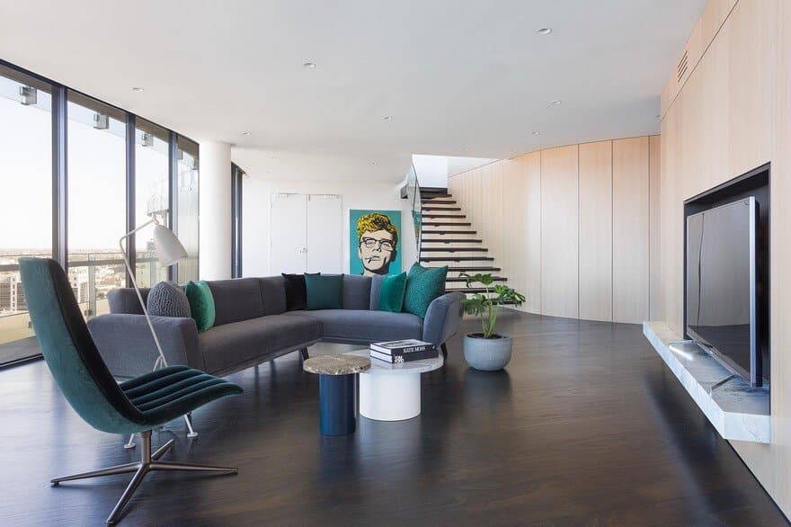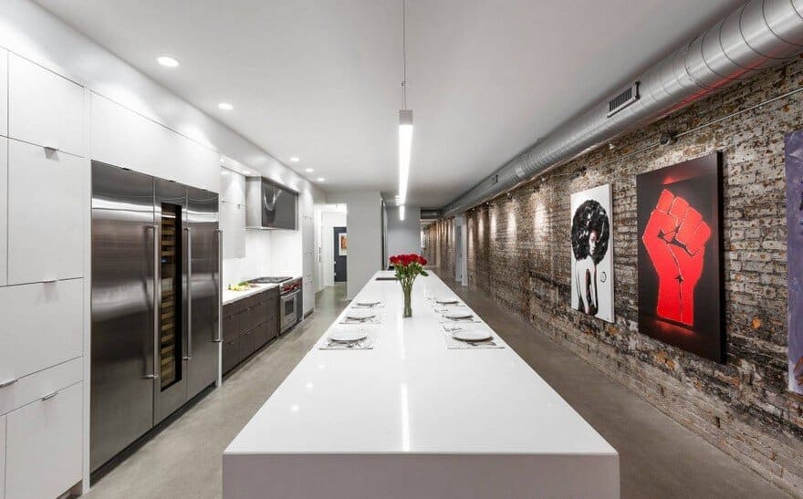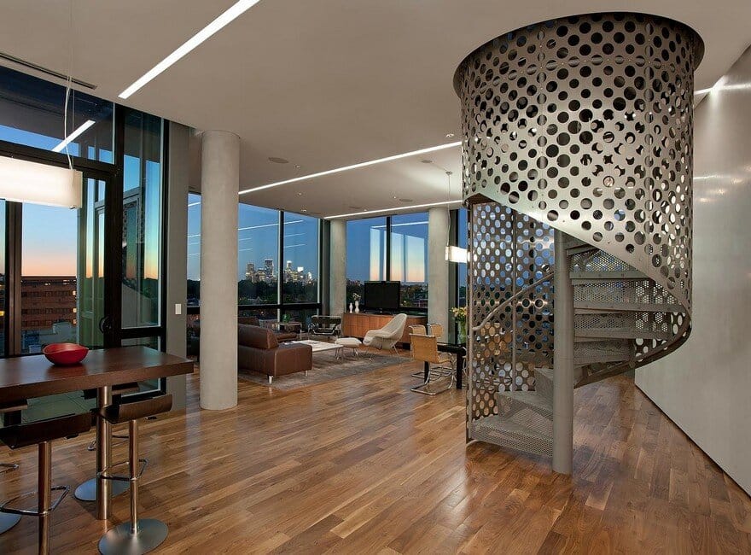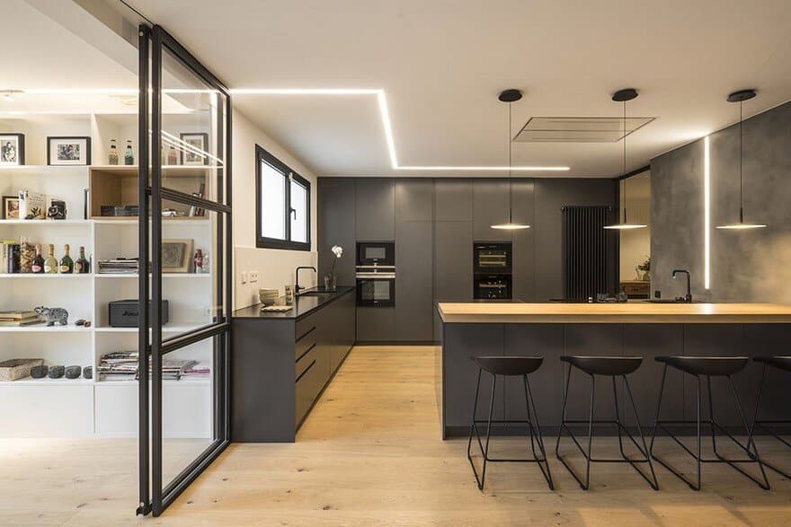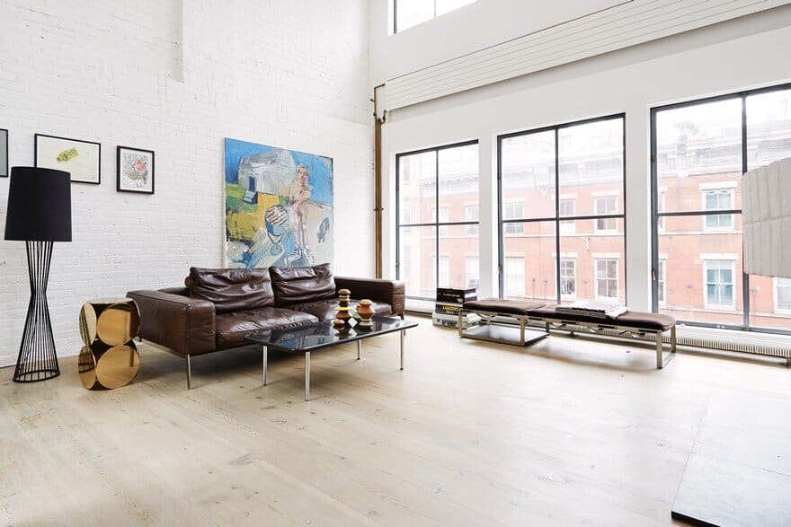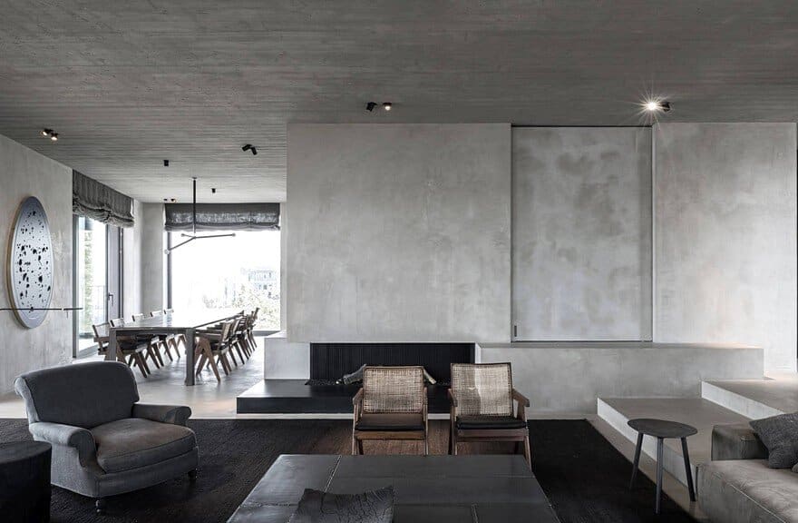Stylish Penthouse Offering Panoramic Views Over Prague
This stylish penthouse is technically separate object played on top of the apartment building. Layout was designed in the shape of a cross which allows separation of different functional zones. There is a dining zone, living area, area…

