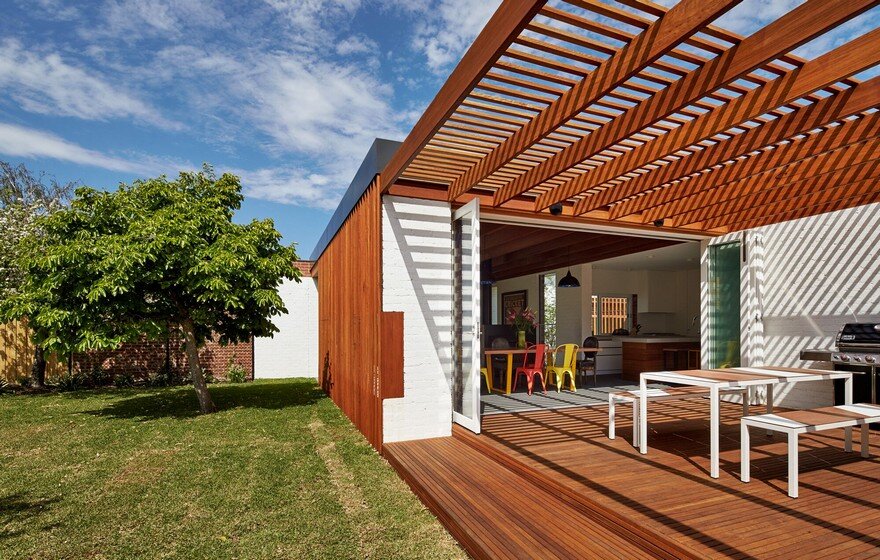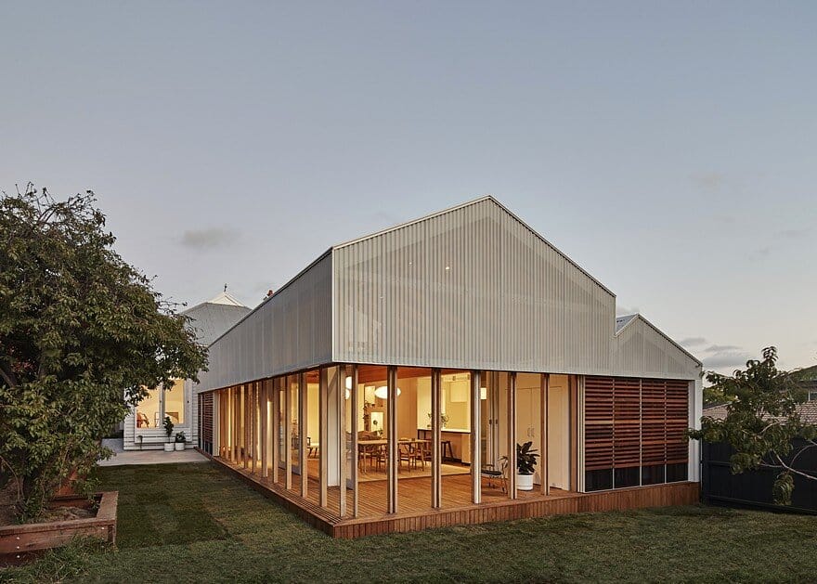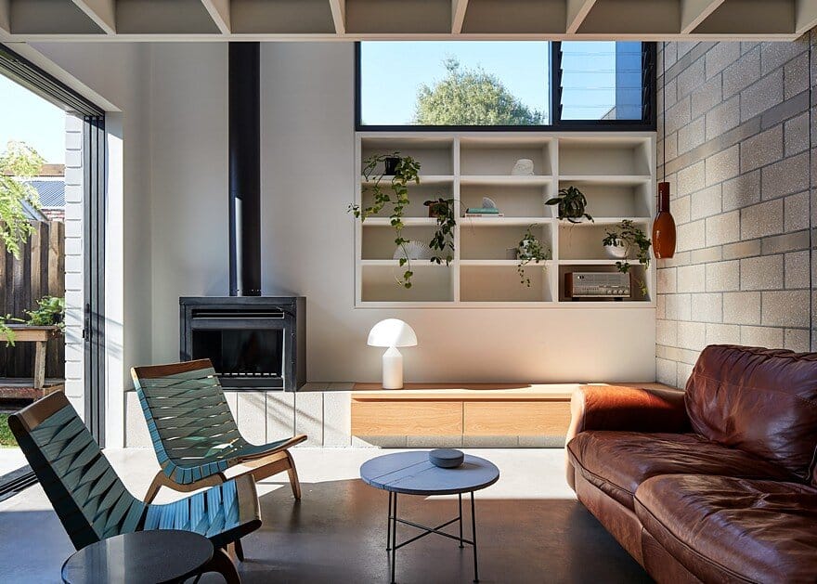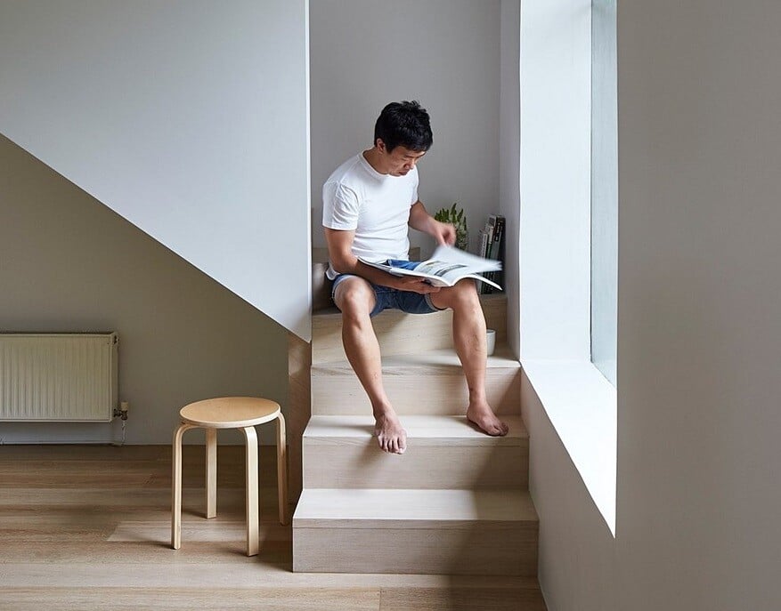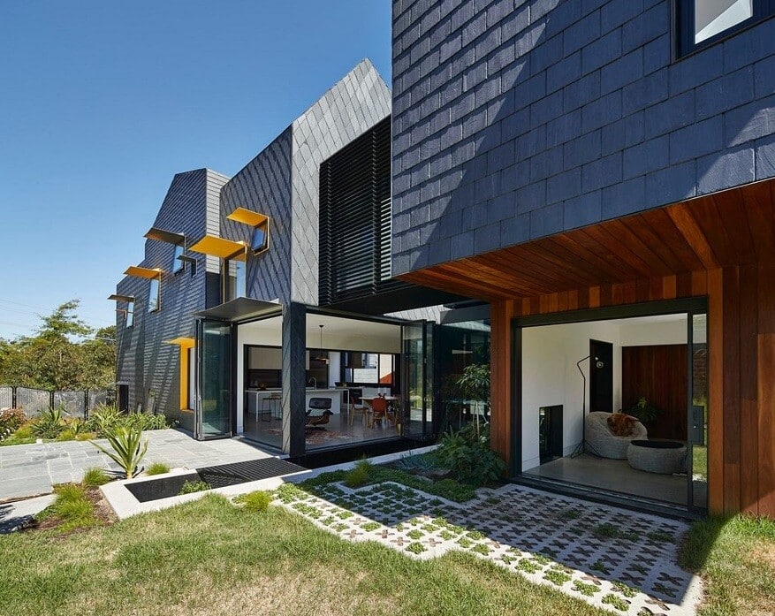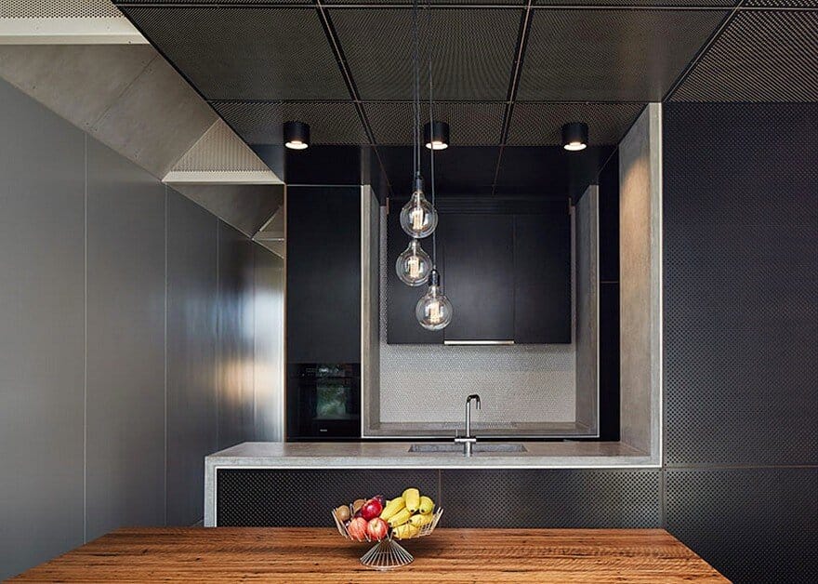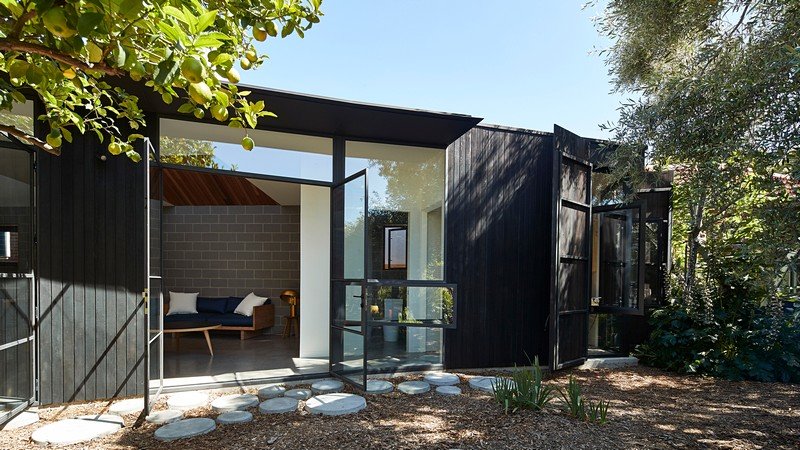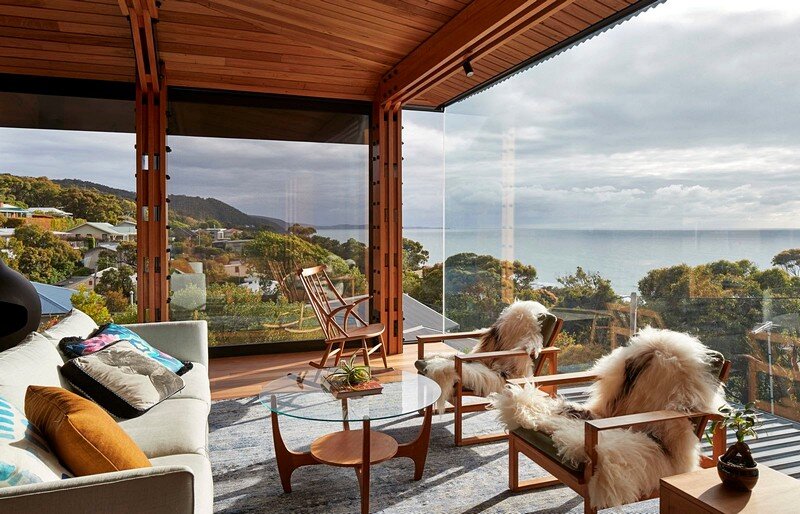Modern Home Extension That Weaves Together Interior and Exterior Spaces
The scattered and irregular gables of this Federation house, while absent from the contemporary extension, are suggestive of the casual arrangement of courtyards that now enliven the dwelling within.

