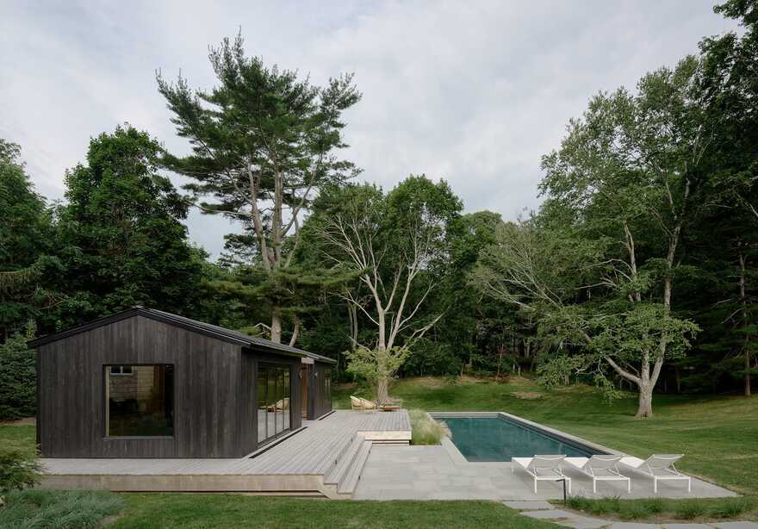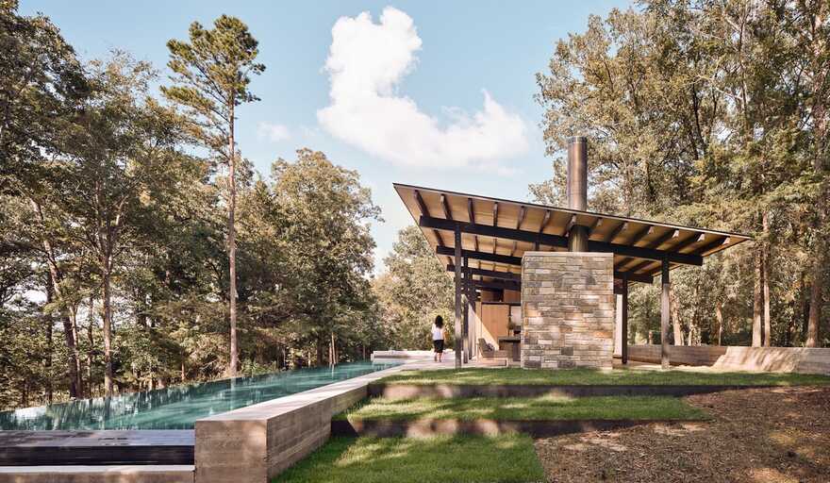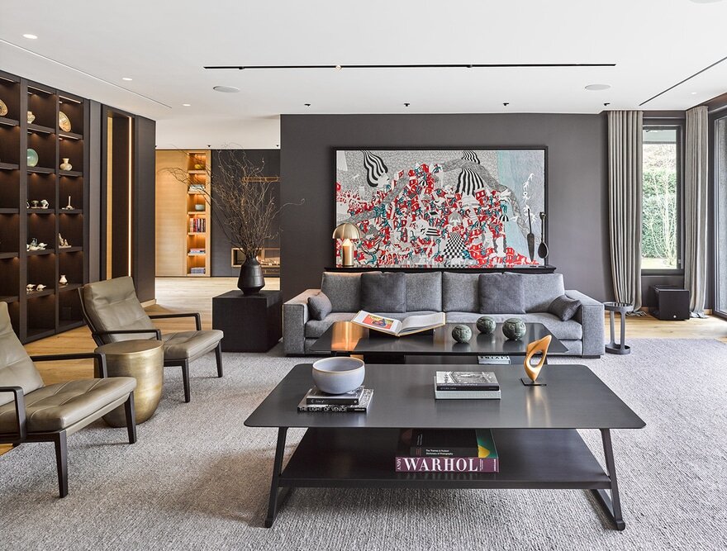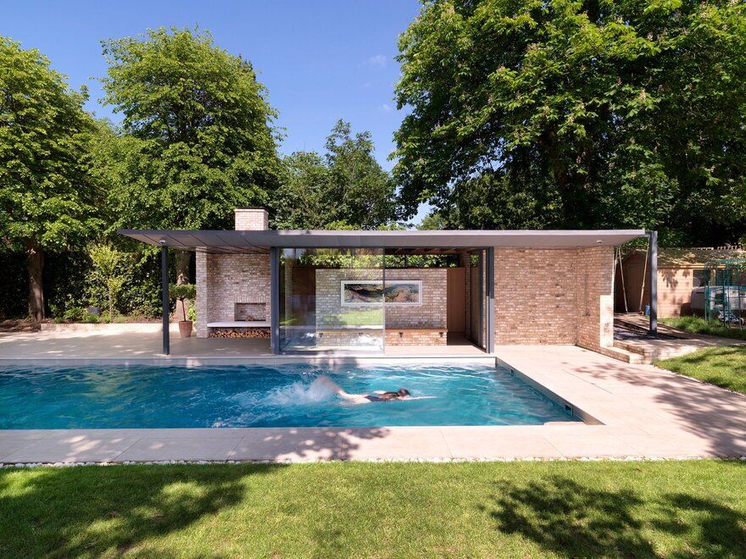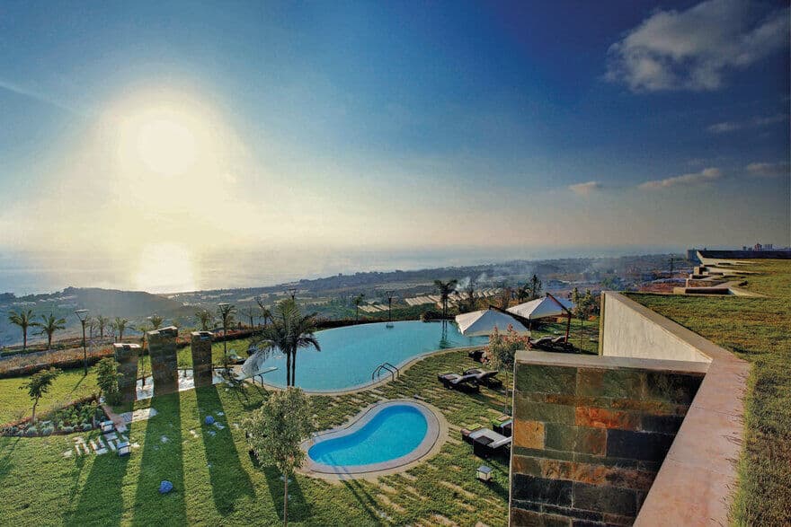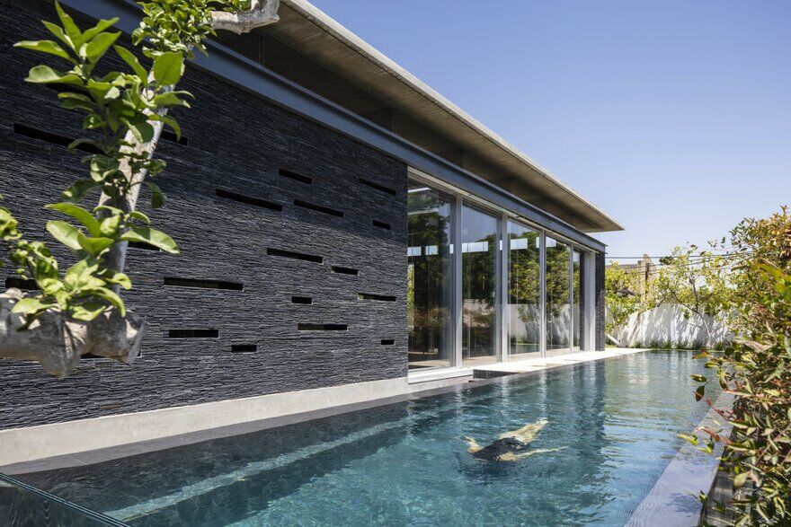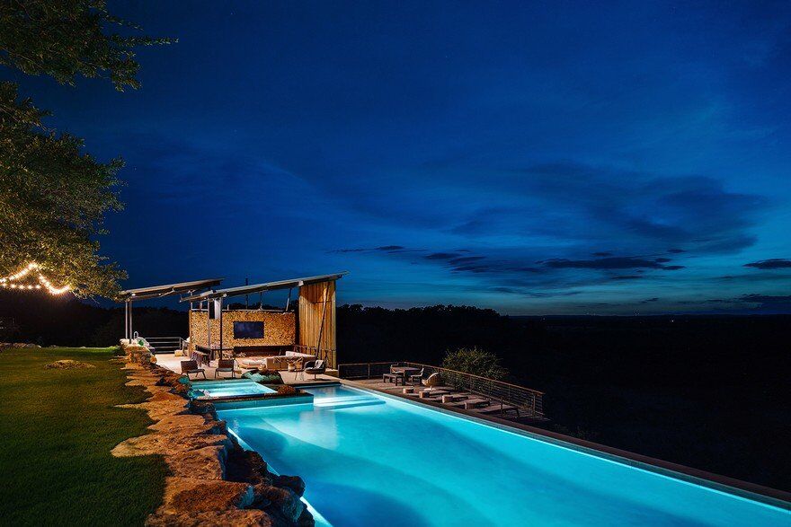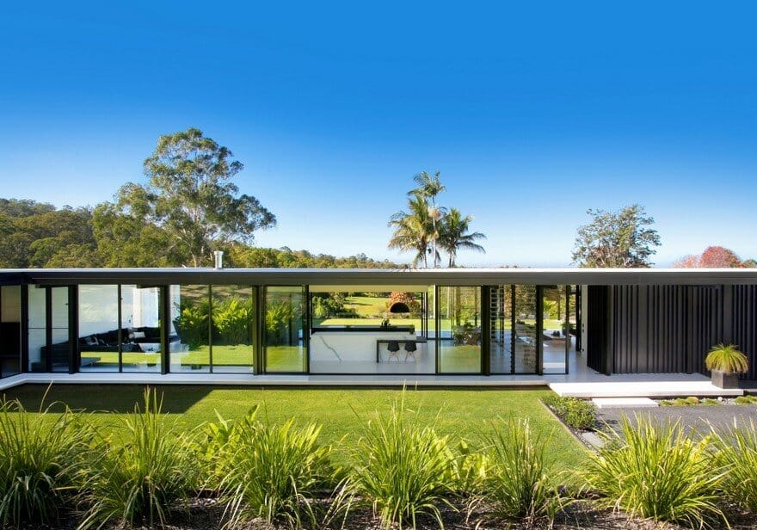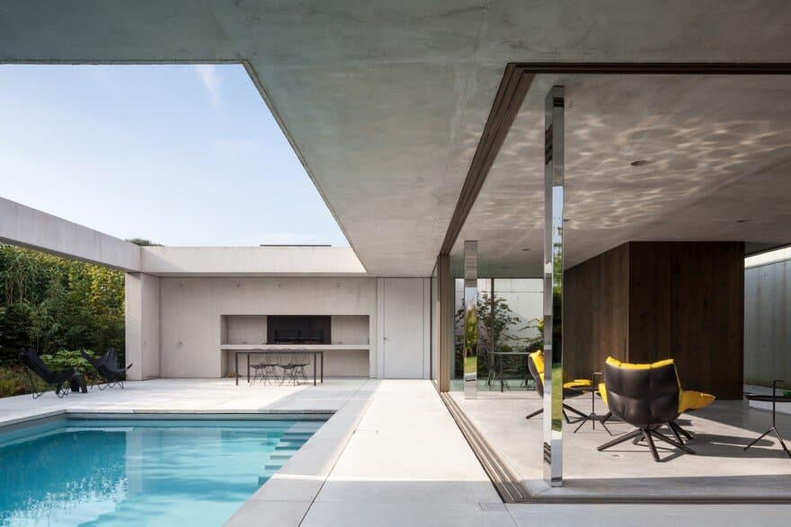Shelter Island Pool House, New York / General Assembly
The Shelter Island pool house was designed as a retreat and relaxation space for a busy mother and daughter duo. The footprint of the building is minimal – large enough to entertain some guests, but small enough…

