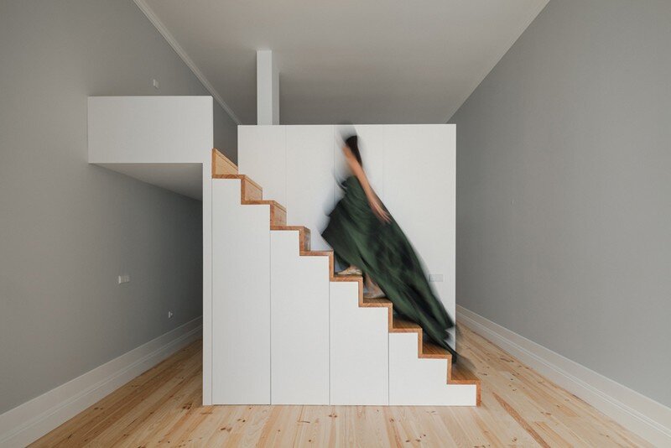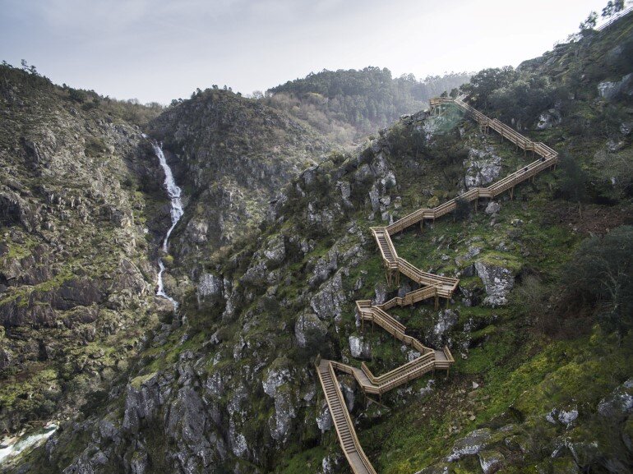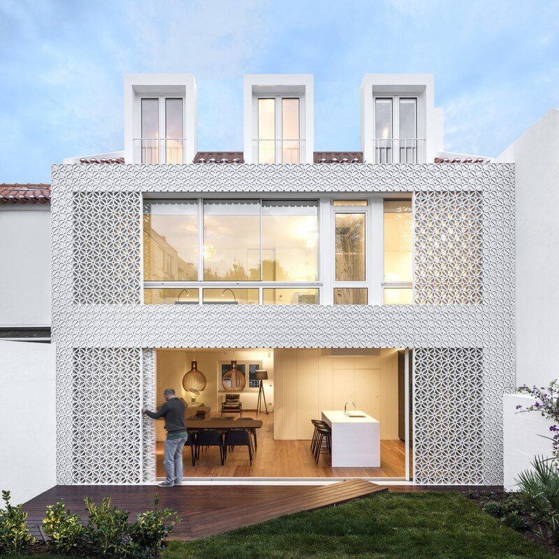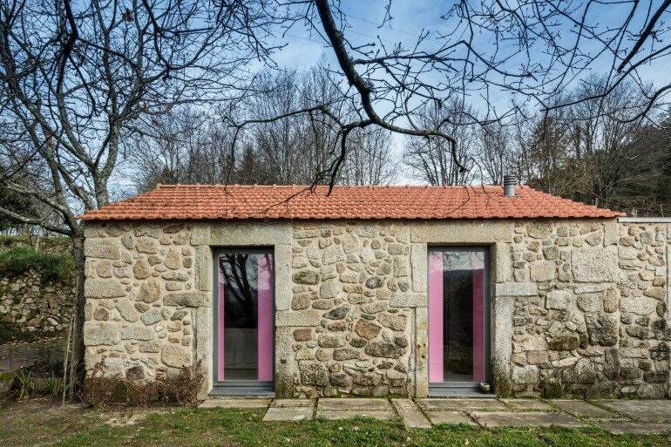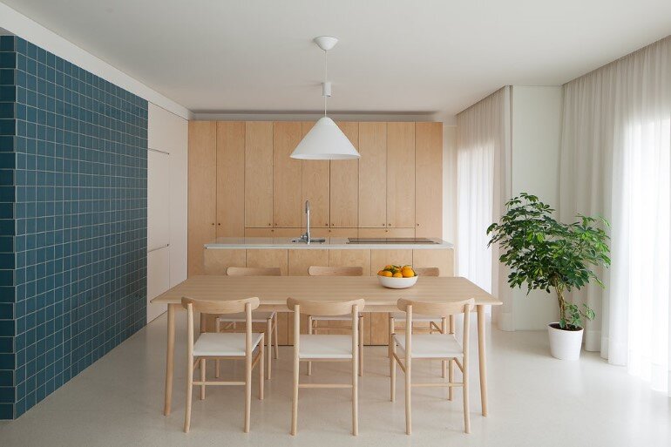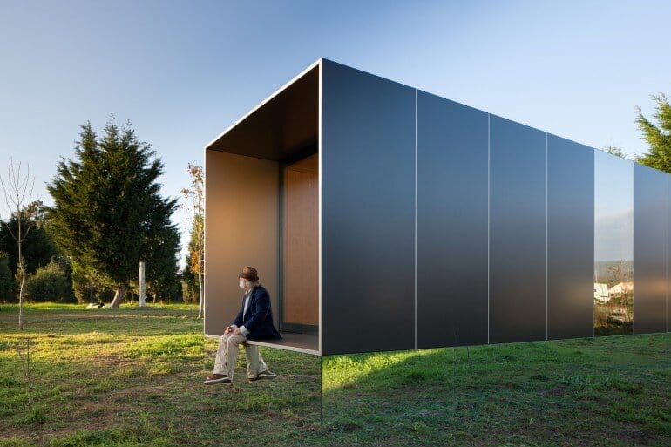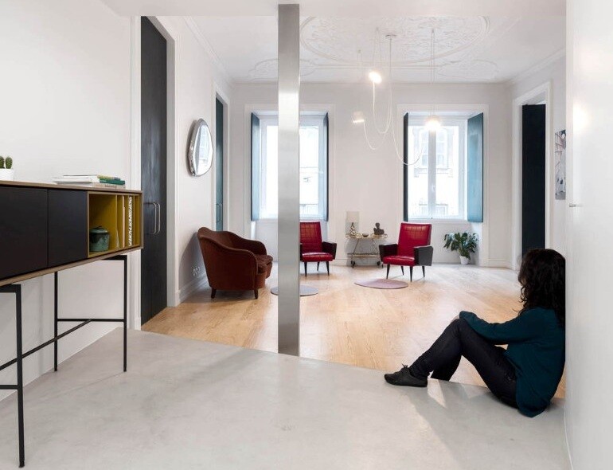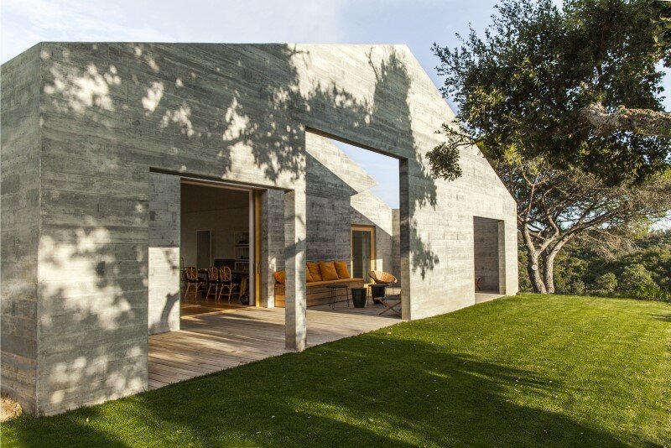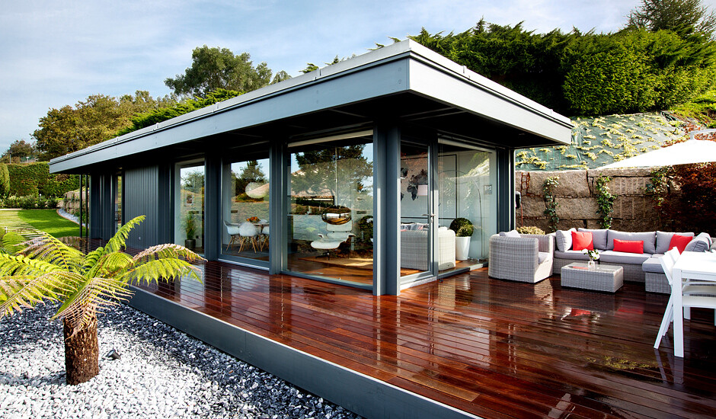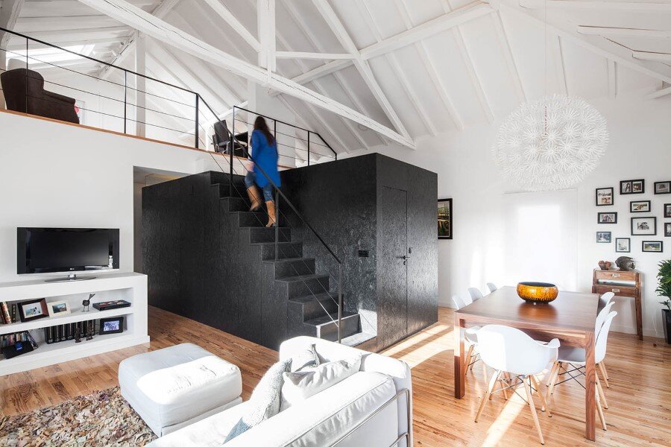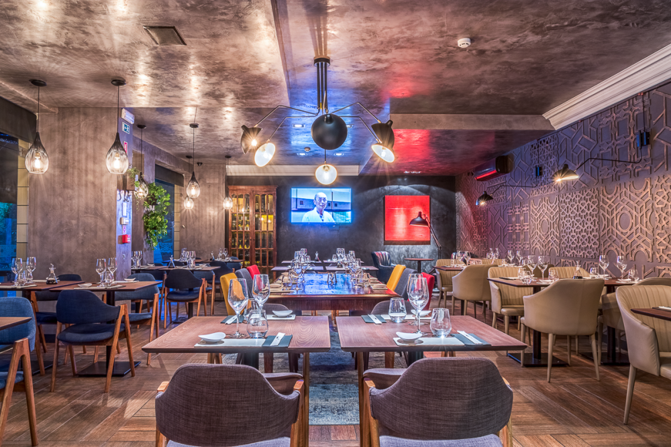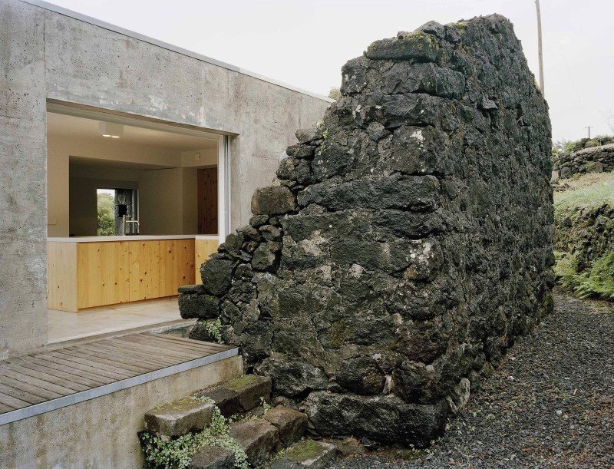Santa Teresa Apartments: Conversion of a Early XIX Century House
Santa Teresa Apartments project was completed by Portuguese studio Pedro Ferreira Architecture in collaboration with designer Marta Reis. Description by PFArchStudio: The city center has recently taken a radical change both socially, culturally and economically which has consequently attracted an influx of tourism. The converted apartment house is named after the street in which it is […]

