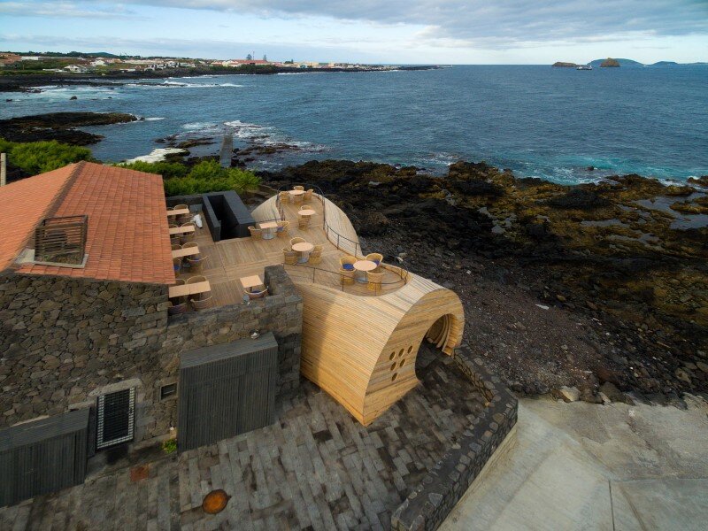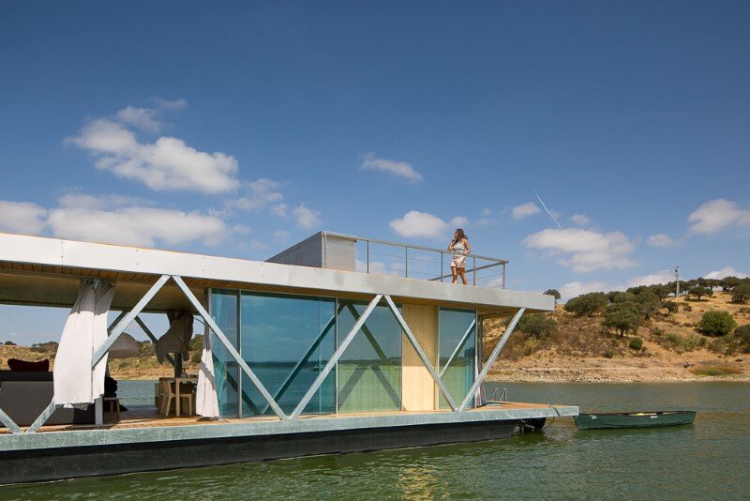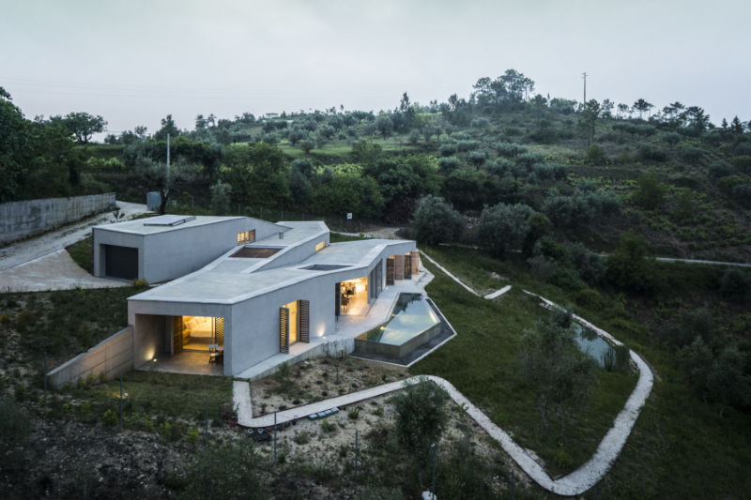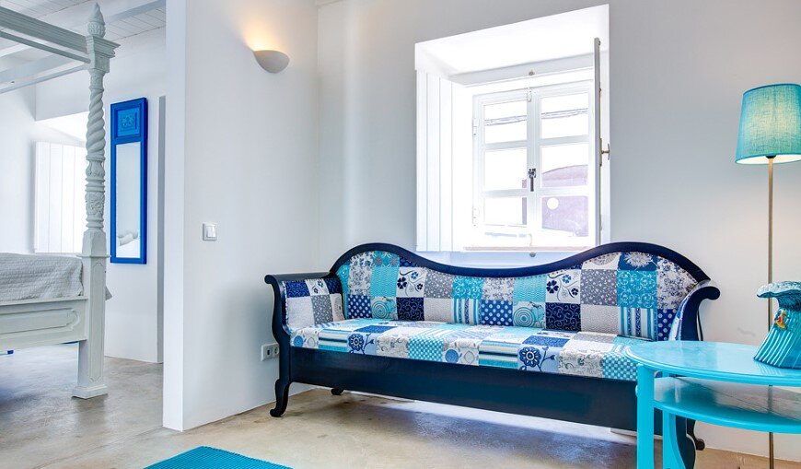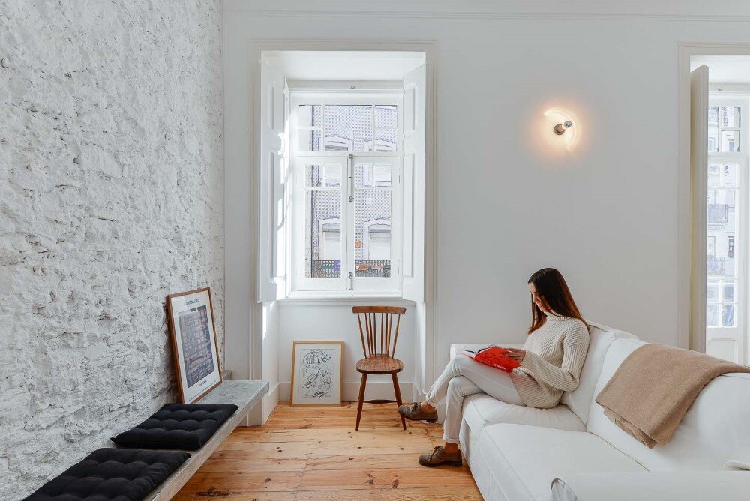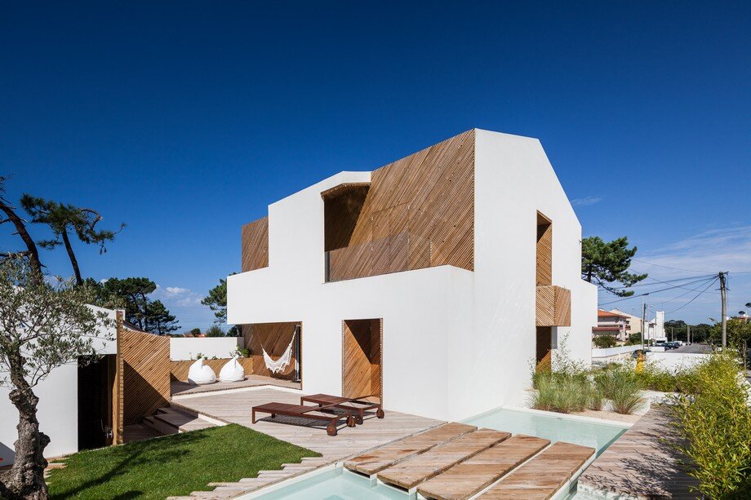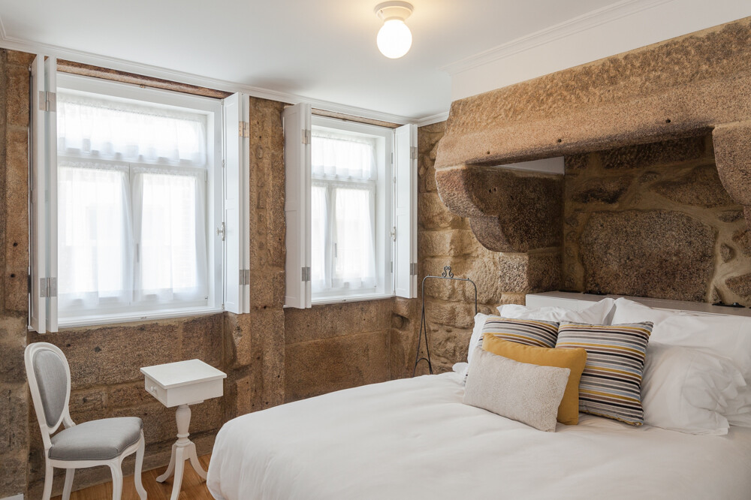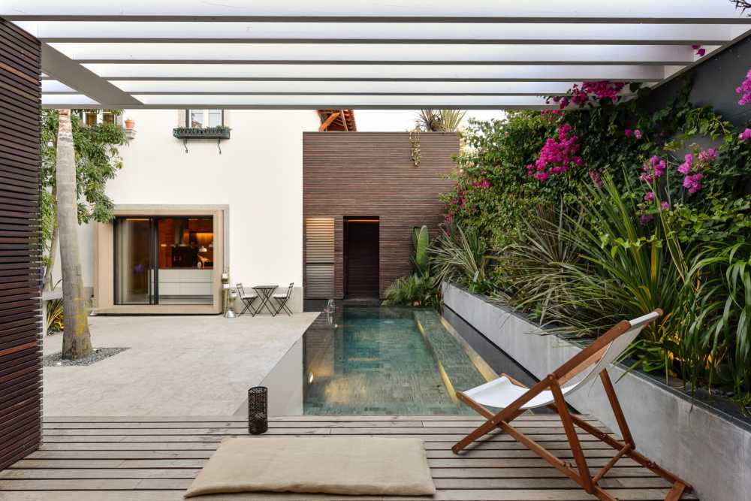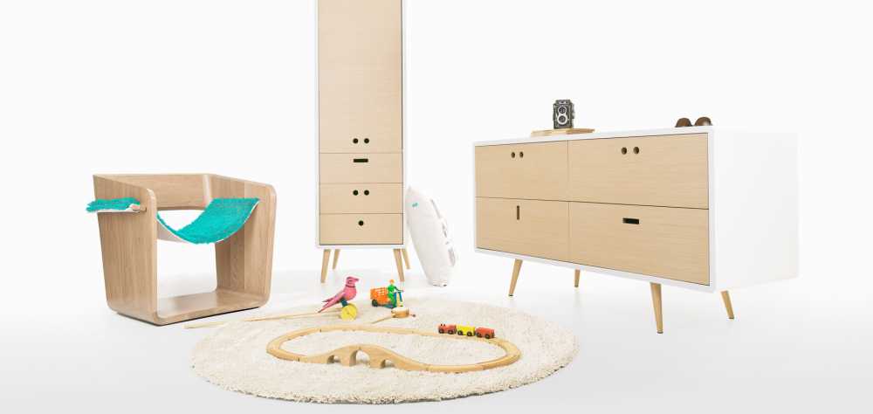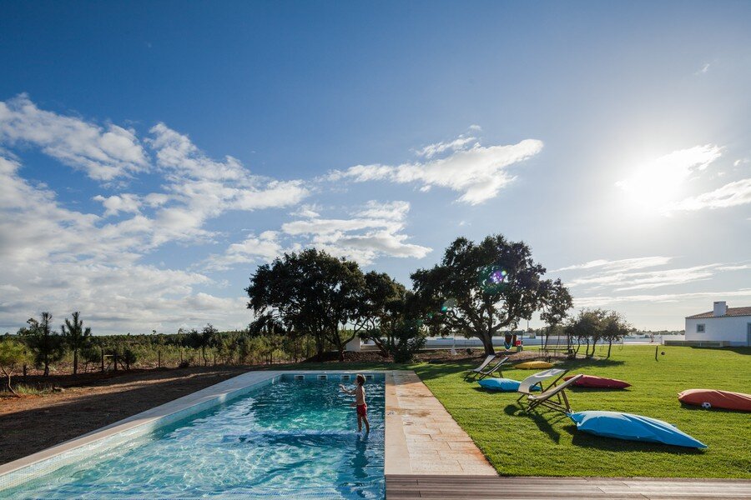Cella Bar – Organic Architecture that Look like a Giant Sculpture
Project: Cella Bar Architects: FCC Arquitectura Interior Designers: Paulo Lobo Area: 322.0 sqm Photographs: Fernando Guerra – FG+SG FCC Arquitectura in collaboration with the Paulo Lobo designers have designed the Cella Bar, located in Lugar da Barca, Madalena, Azores. Cella Bar has an organic architecture, atypical, inspired by the natural environment around the site. The building is […]

