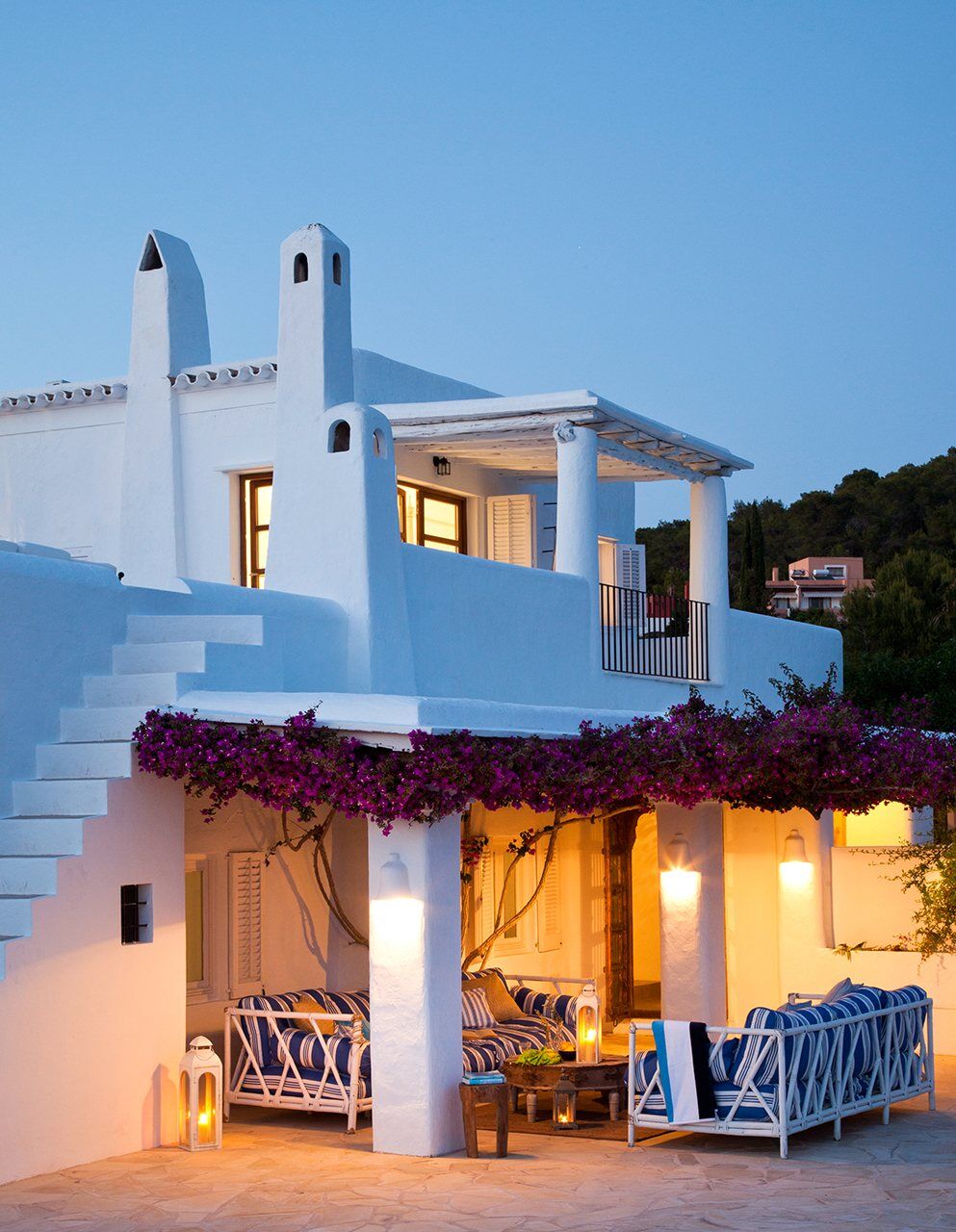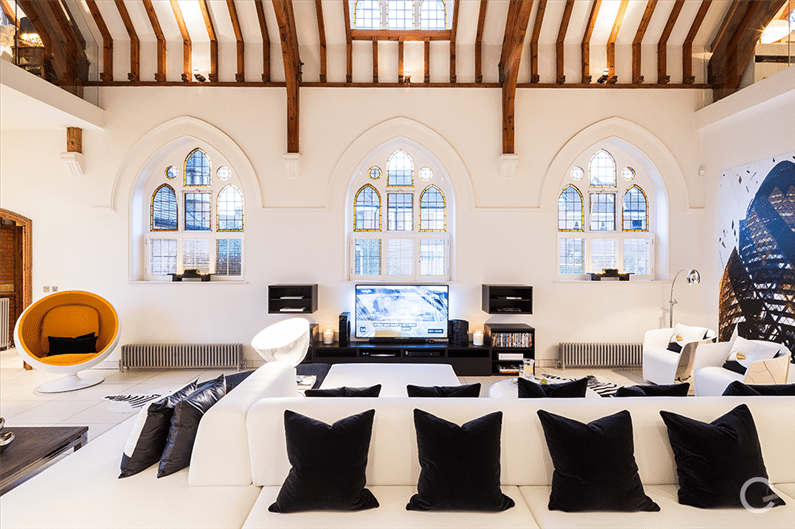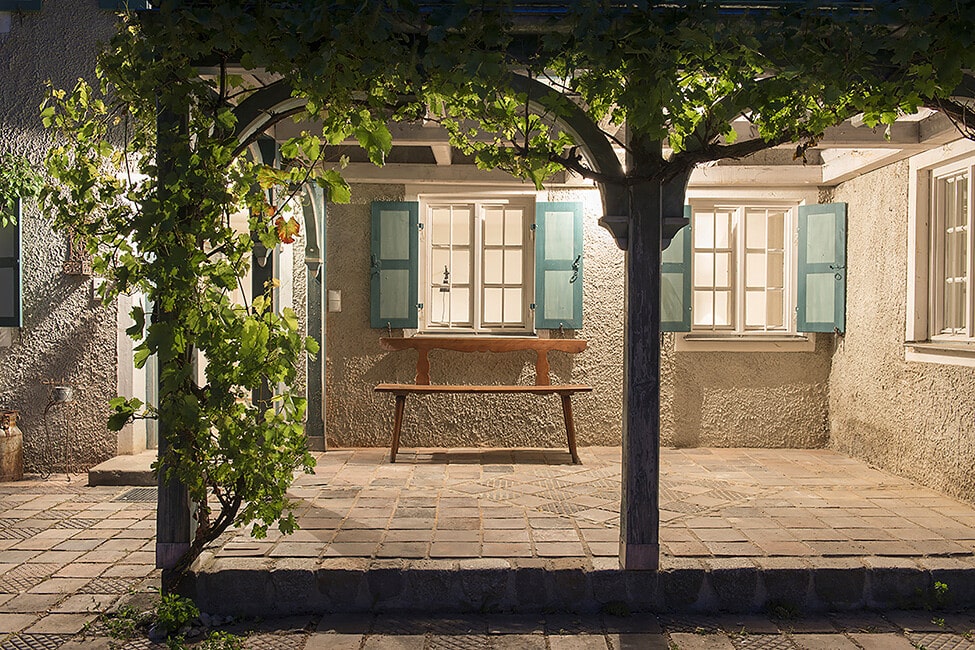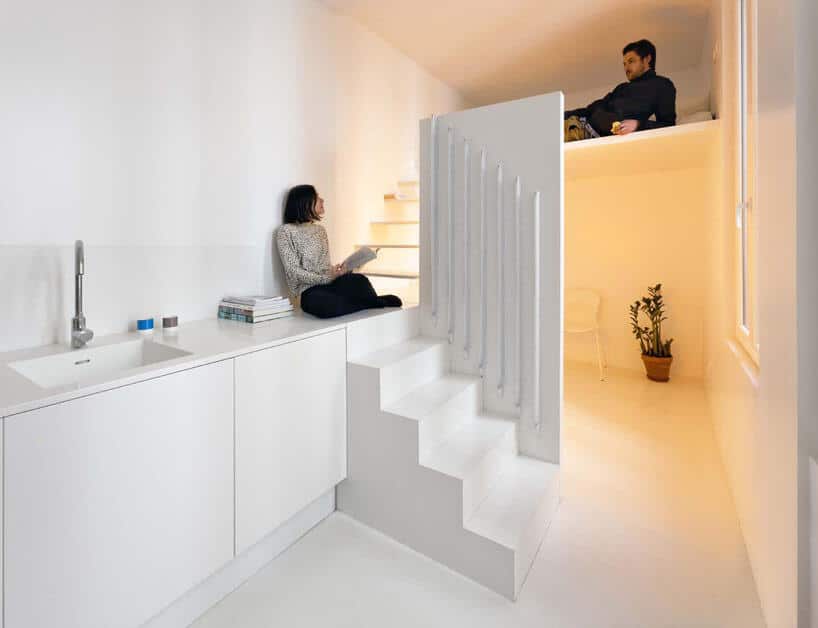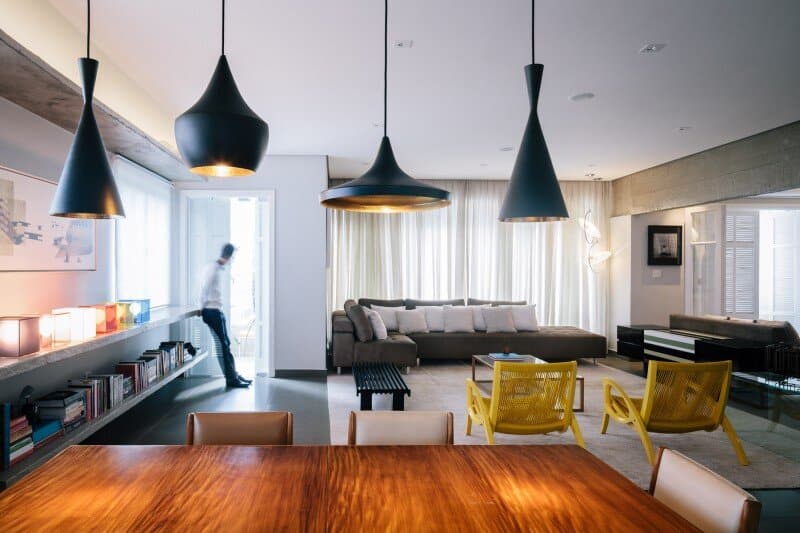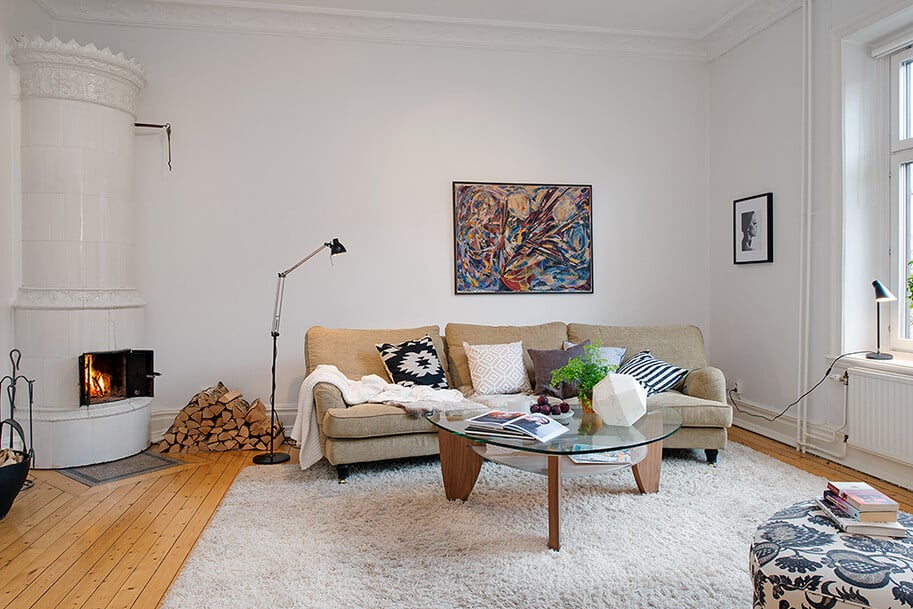Coastal Decor and Traditional Architecture Under Mediterranean Breeze
Coastal style is excellently represented by the design of this house in Ibiza, renovated by designer Nicolae Draghici that managed to achieve a dream retreat, thus materializing the owners wish.

