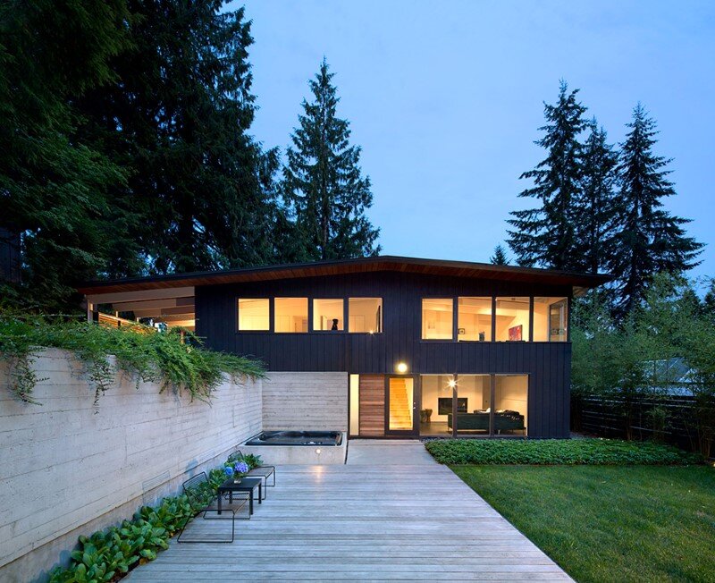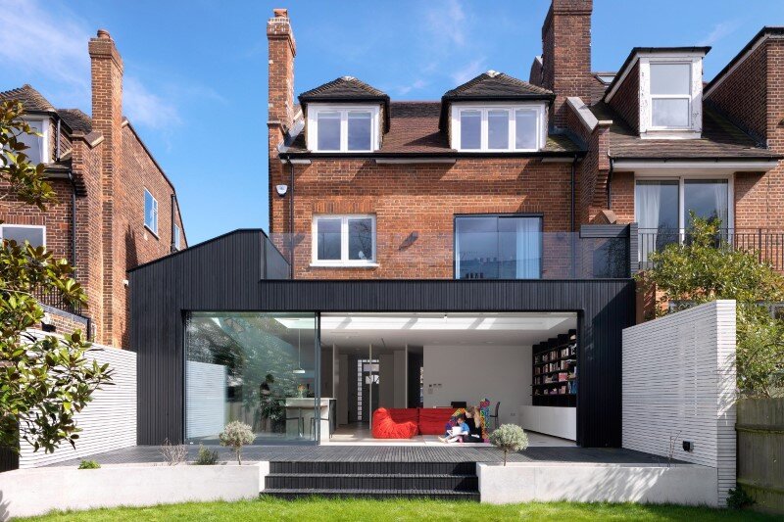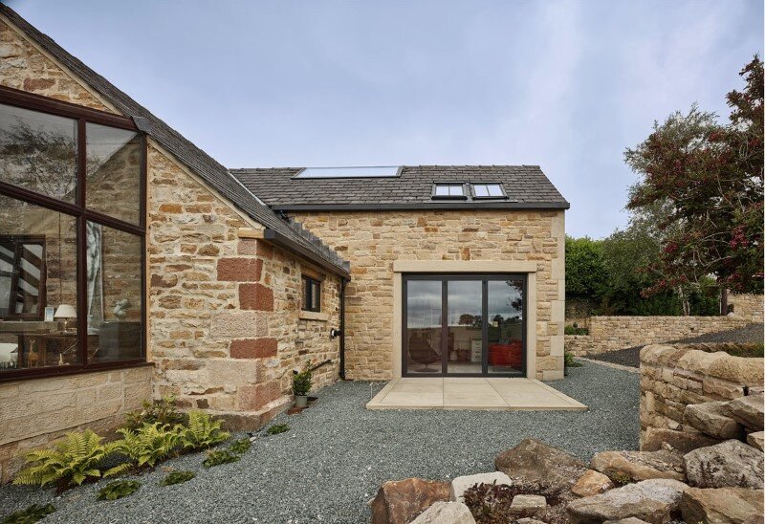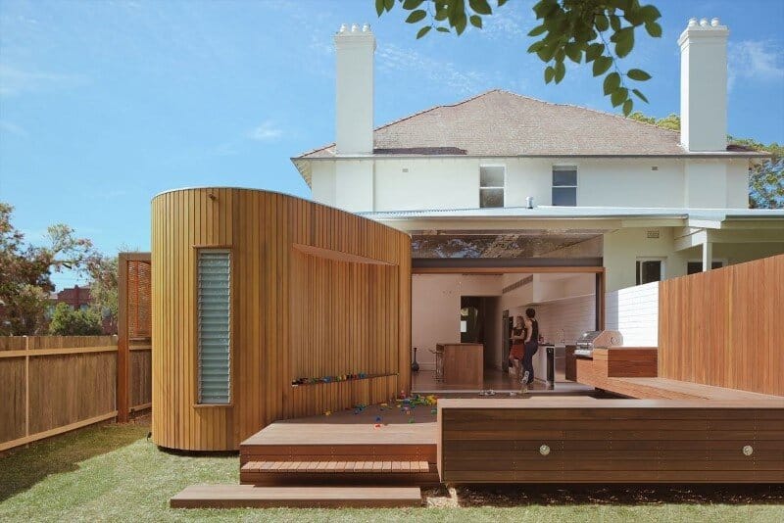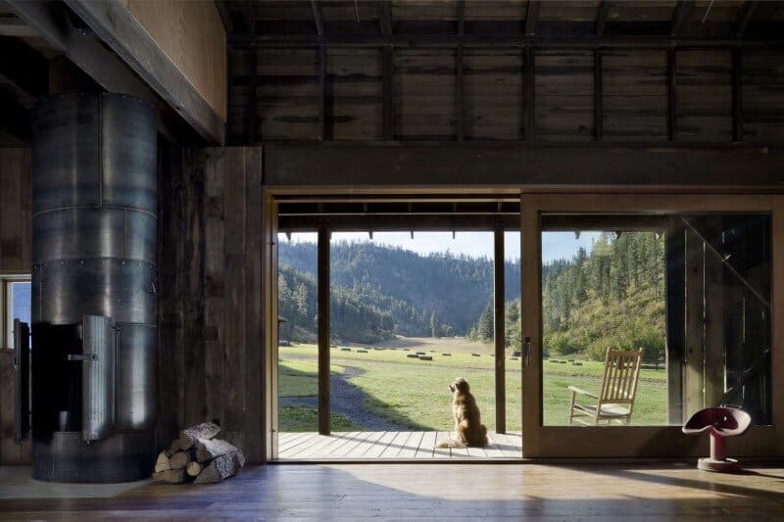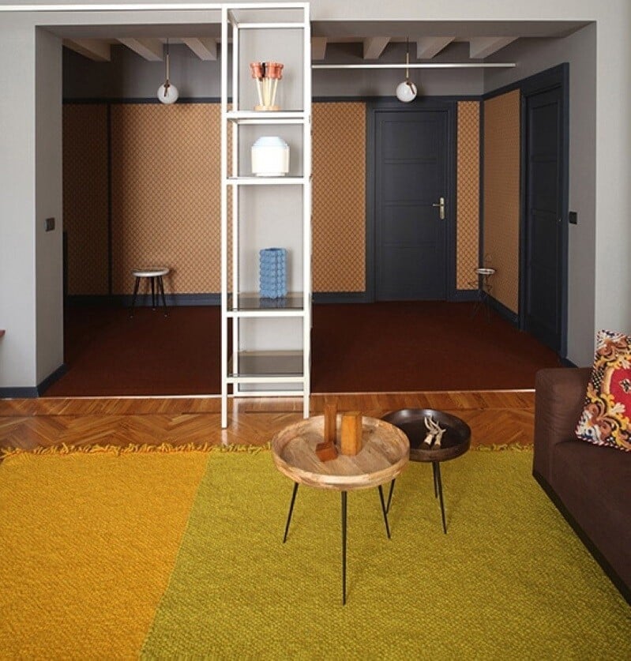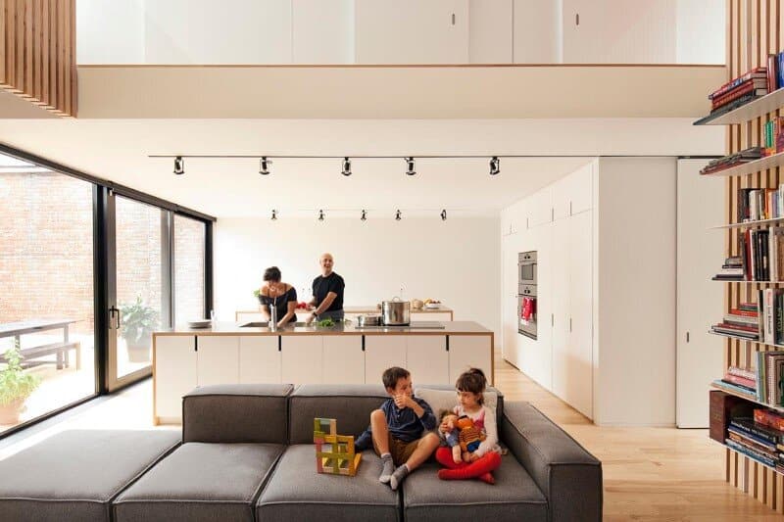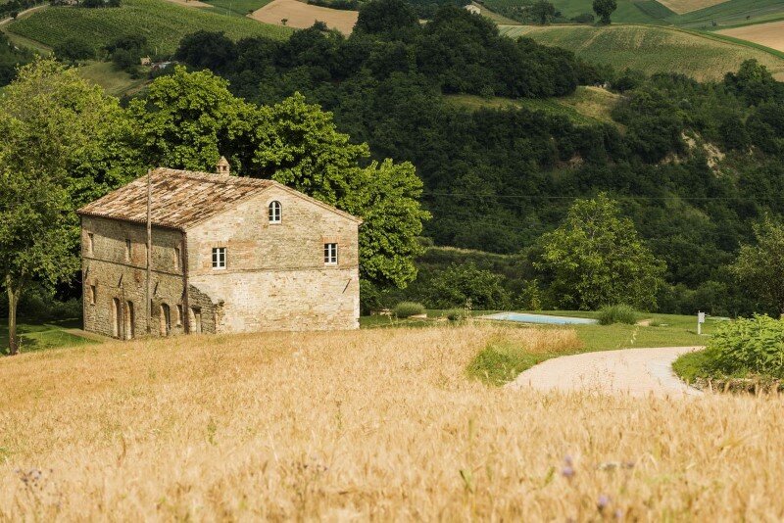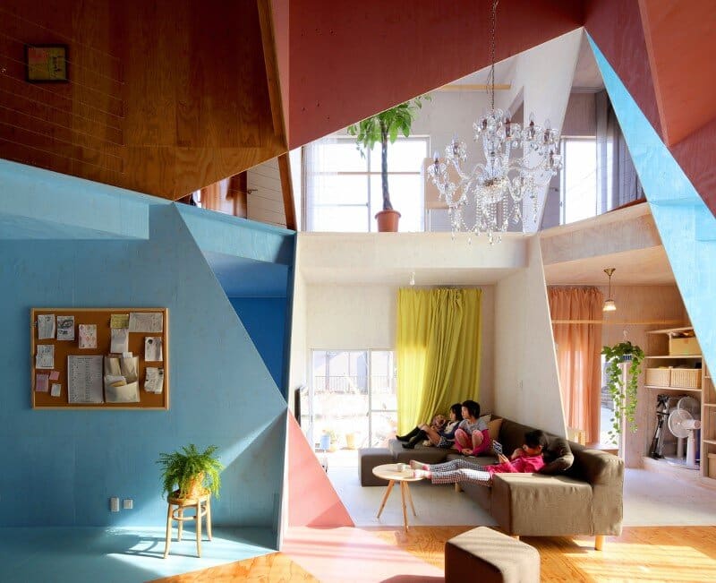Canyon House, Vancouver / Office of McFarlane Biggar
Canyon House, nestled in North Vancouver, British Columbia, is a masterful renovation project by McFarlane Biggar Architects and Designers. This house revitalizes a late 1950s post and beam structure, preserving its architectural integrity while adapting to contemporary…

