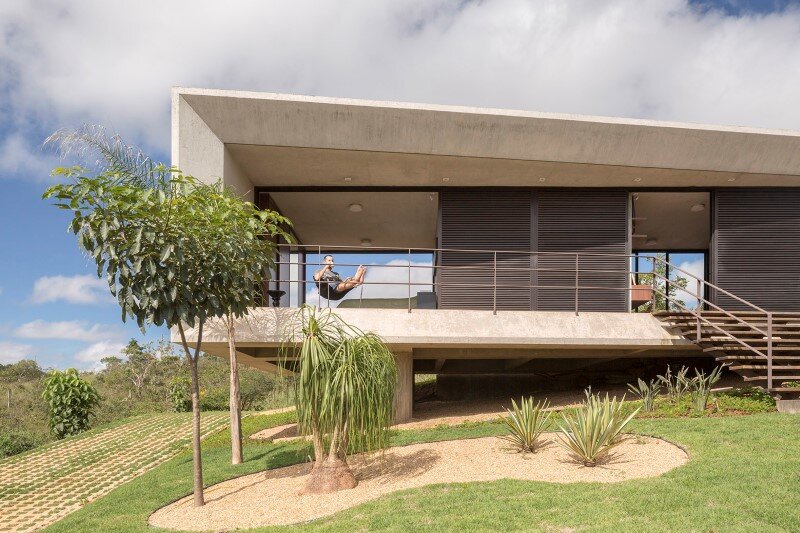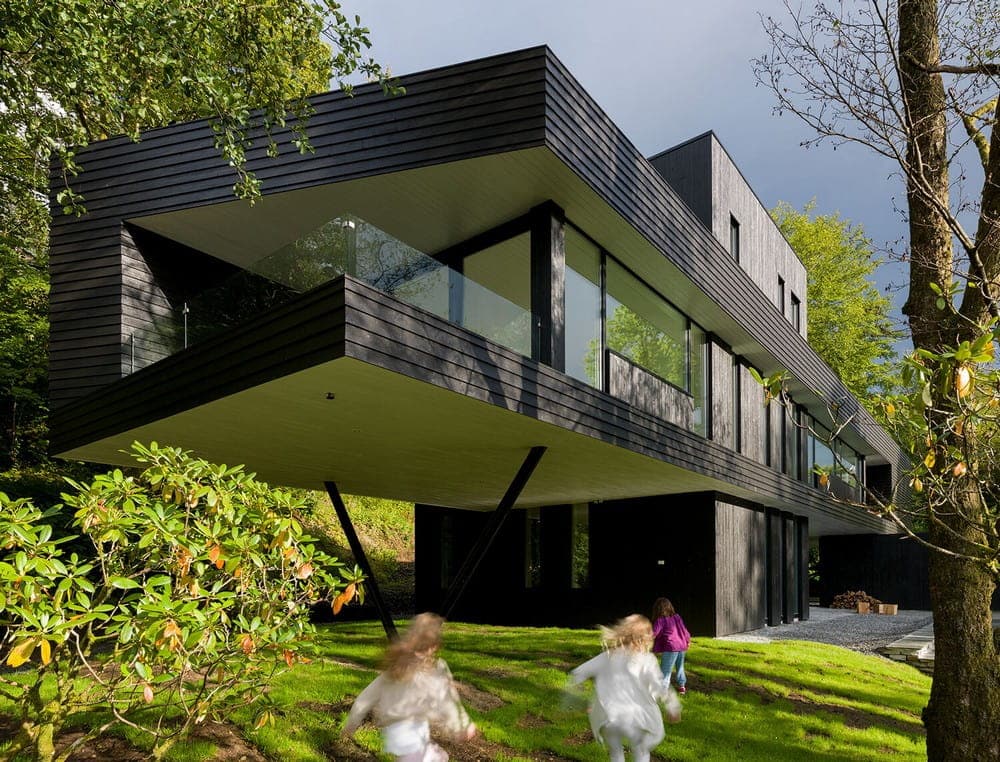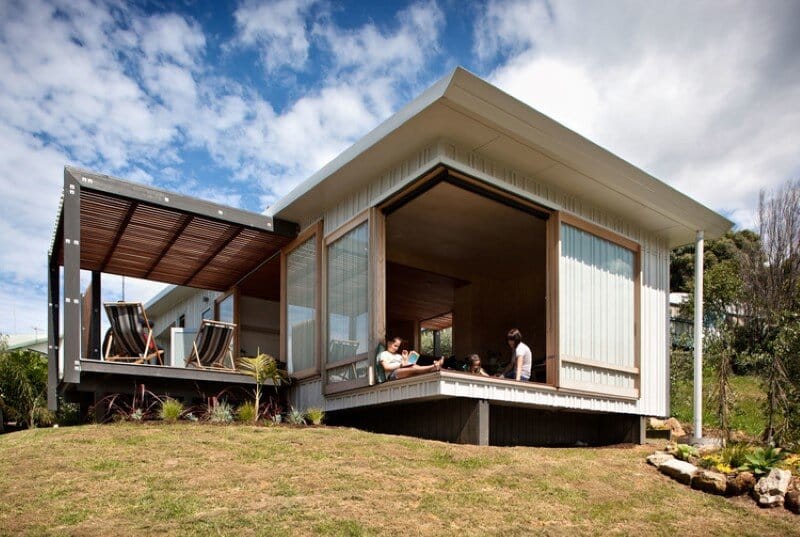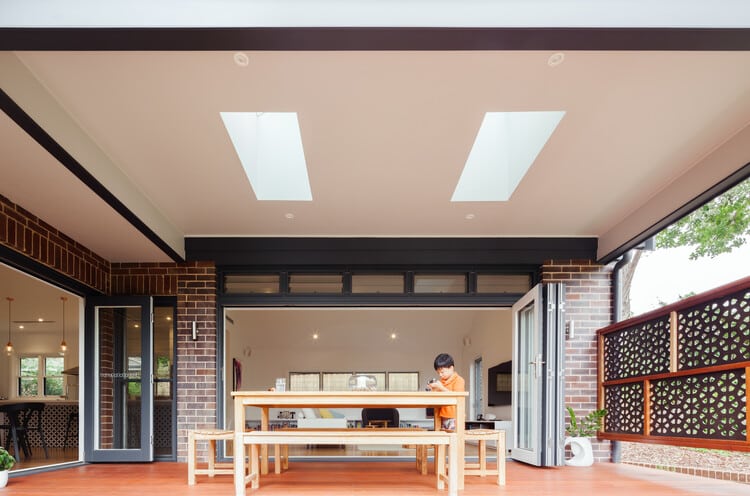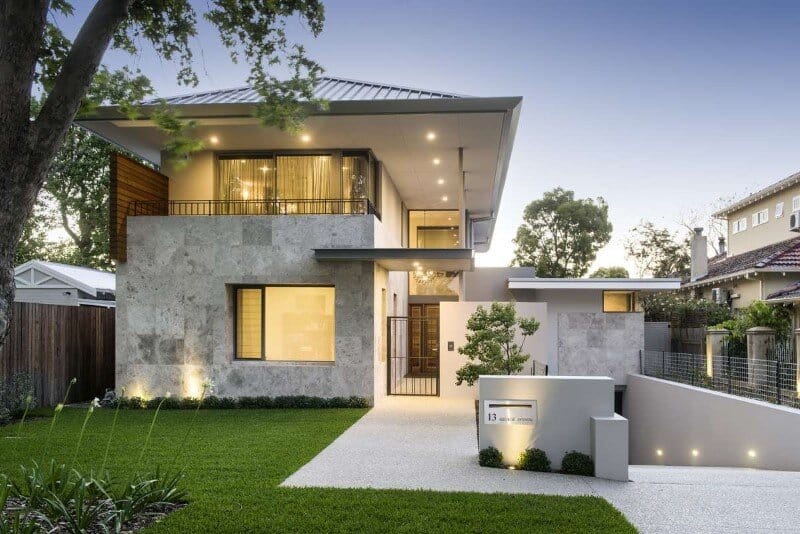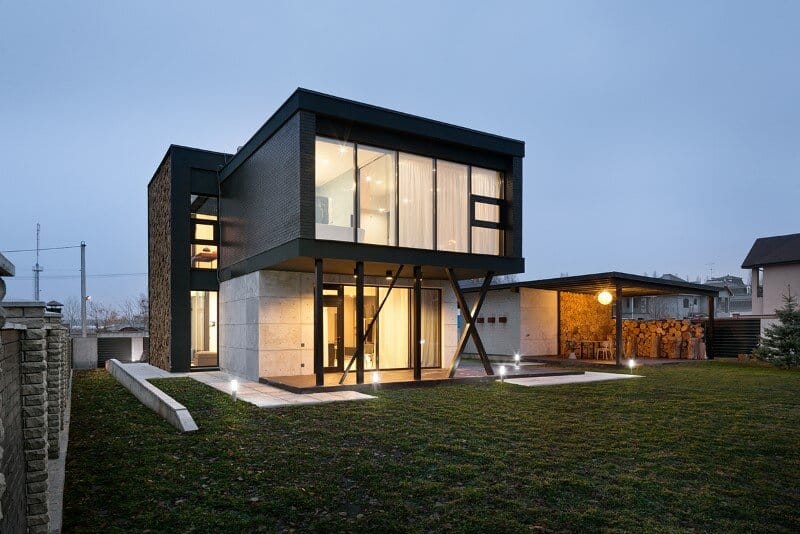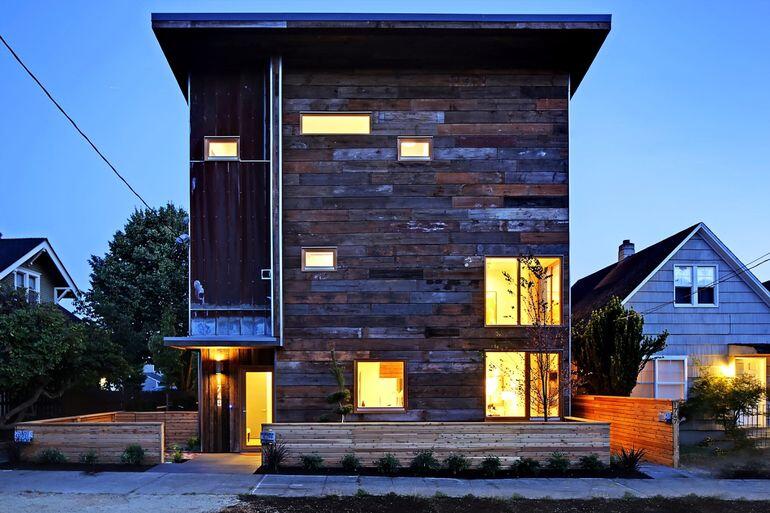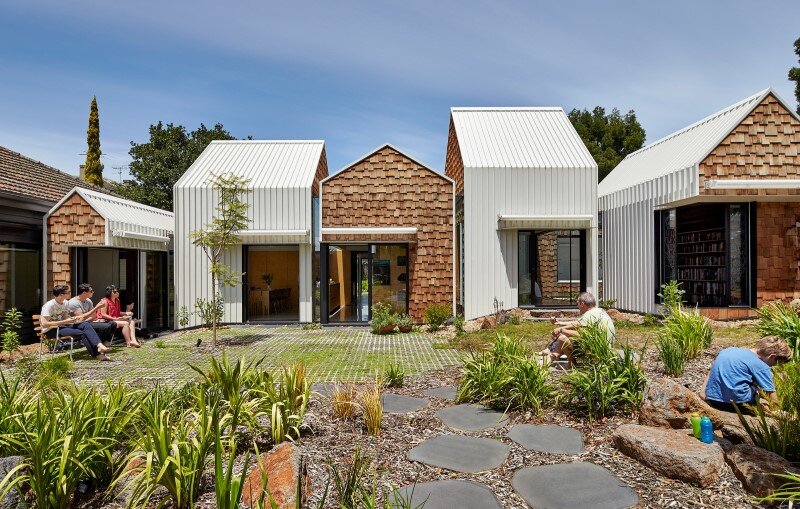Reinforced Concrete House with Wide Open Spaces
Solar da Serra is a reinforced concrete house designed by Brasilia-based 3.4 Arquitetura. The house has a total footprint of 95 square meters. Description by 3.4 Arquitetura: The site is located in a residential condominium in the outskirts…

