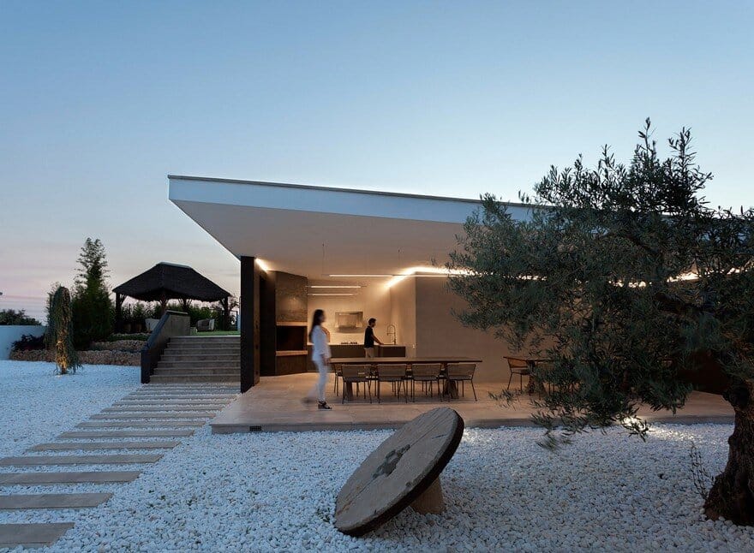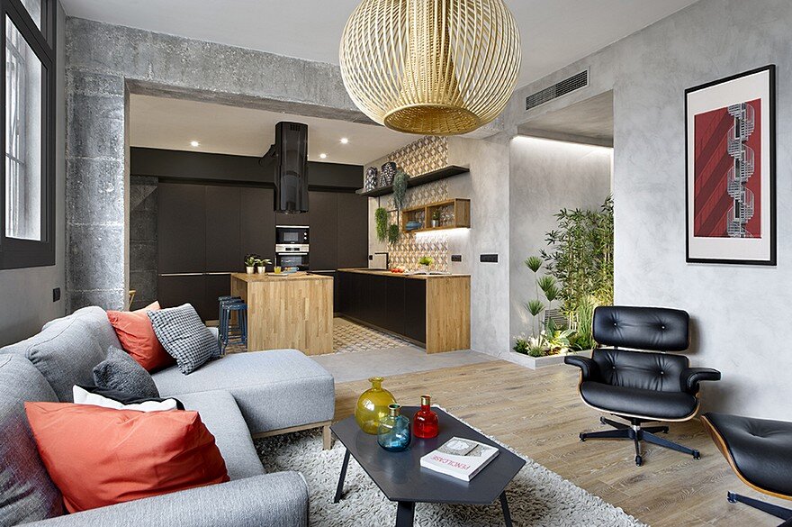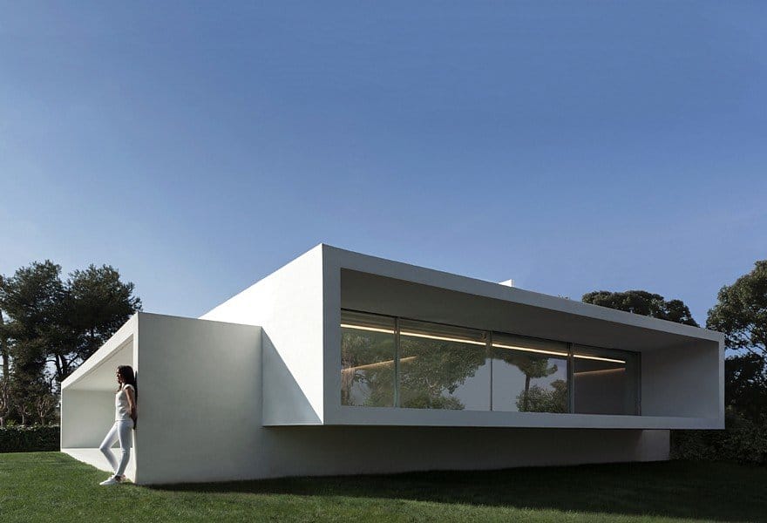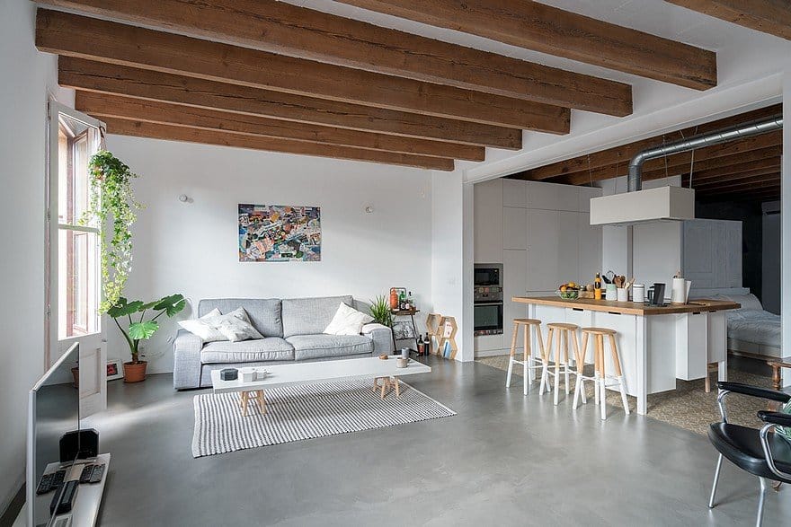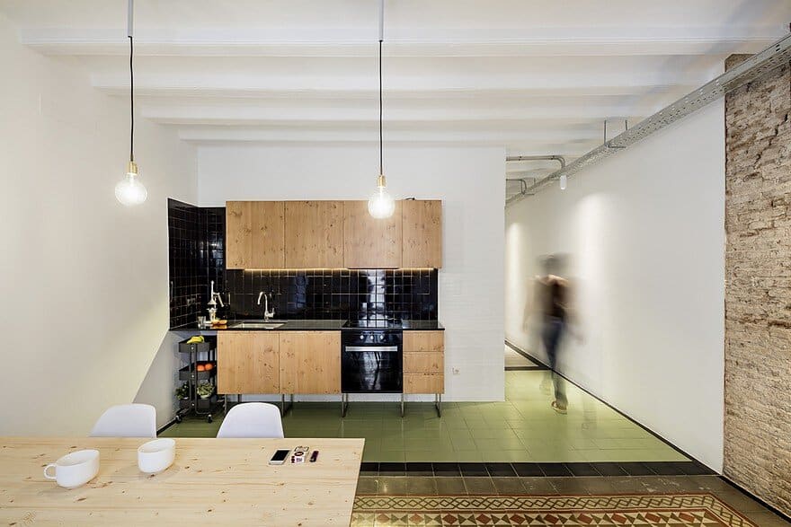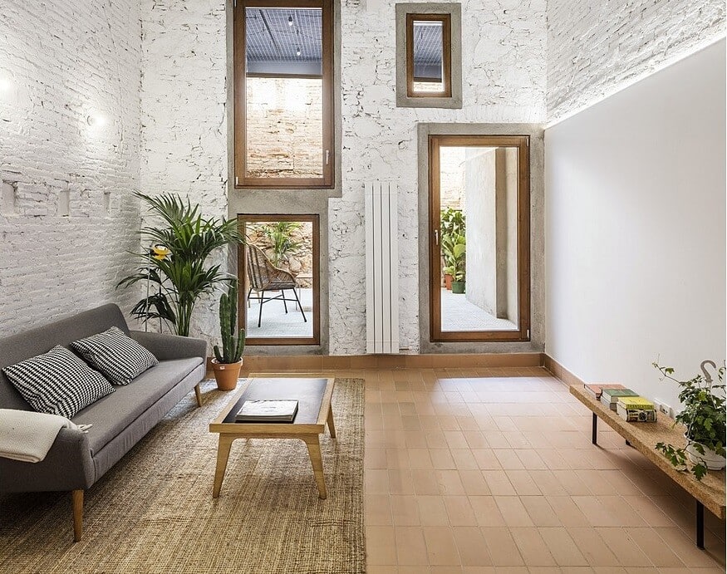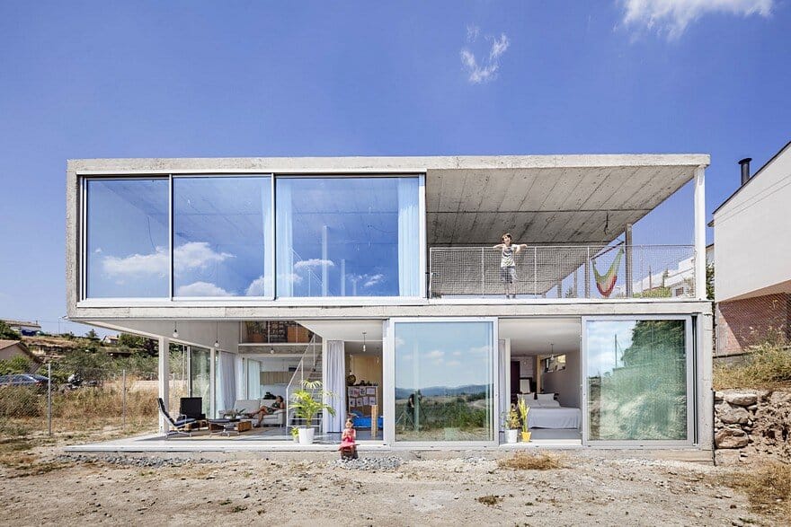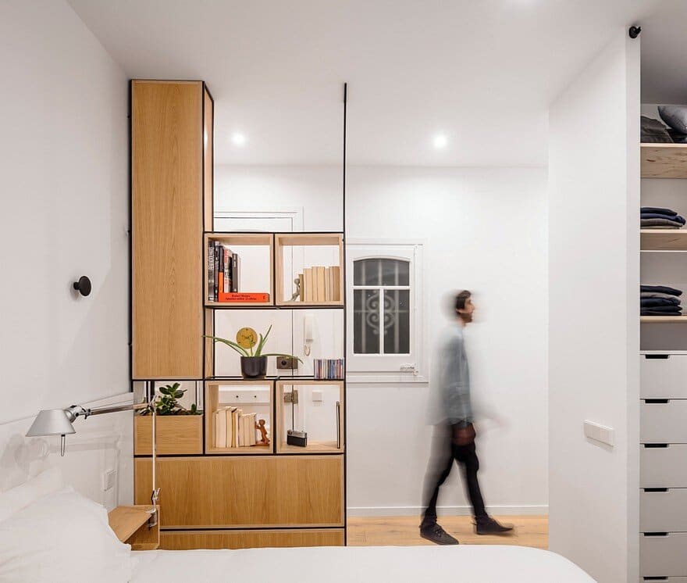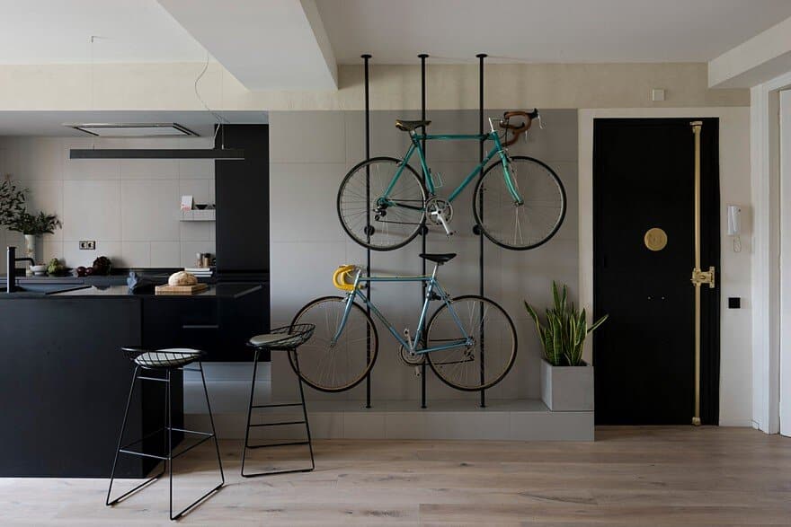This Summer Pavilion is Created Totally Open to the Garden
This building is located on a plot of 4000 m2 with the purpose of becoming the focus of main activity of housing in the summer months. For this, a summer pavilion is created totally open to the…

