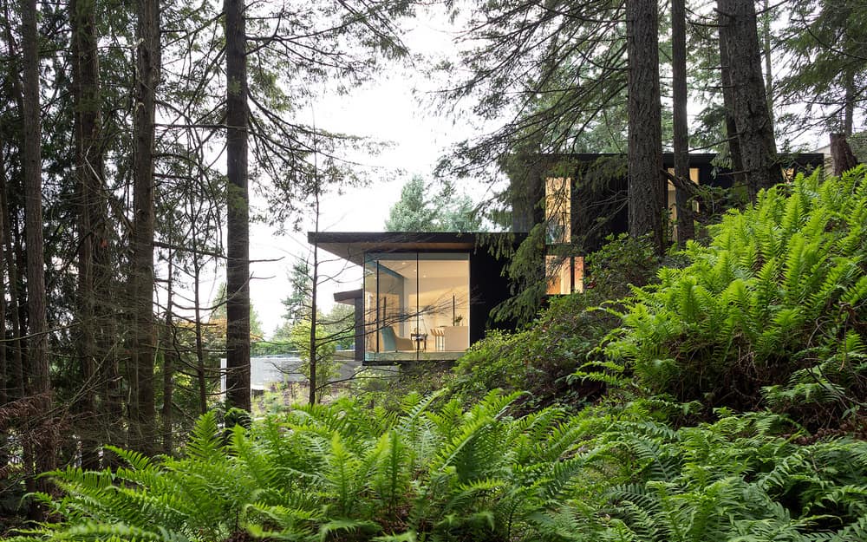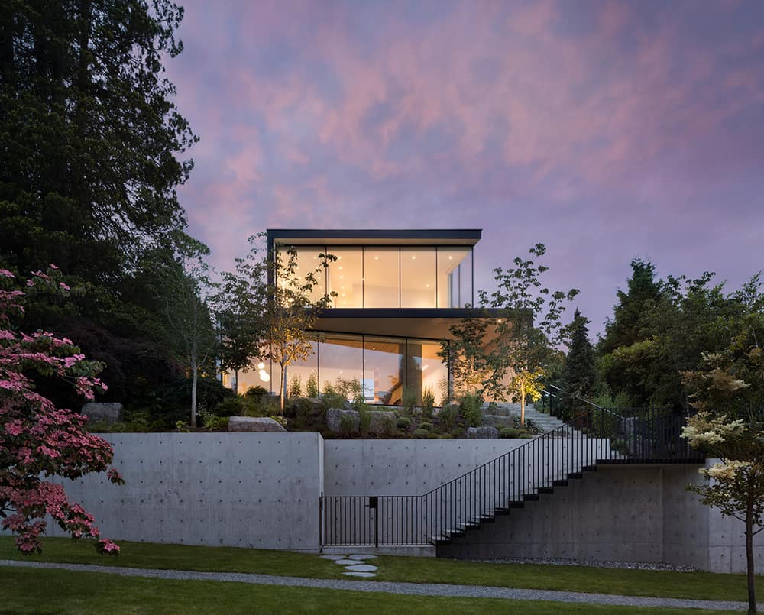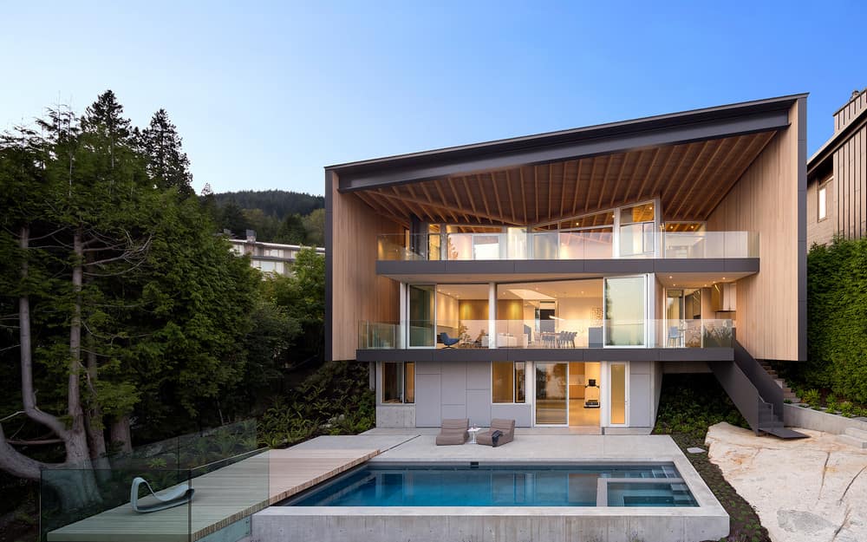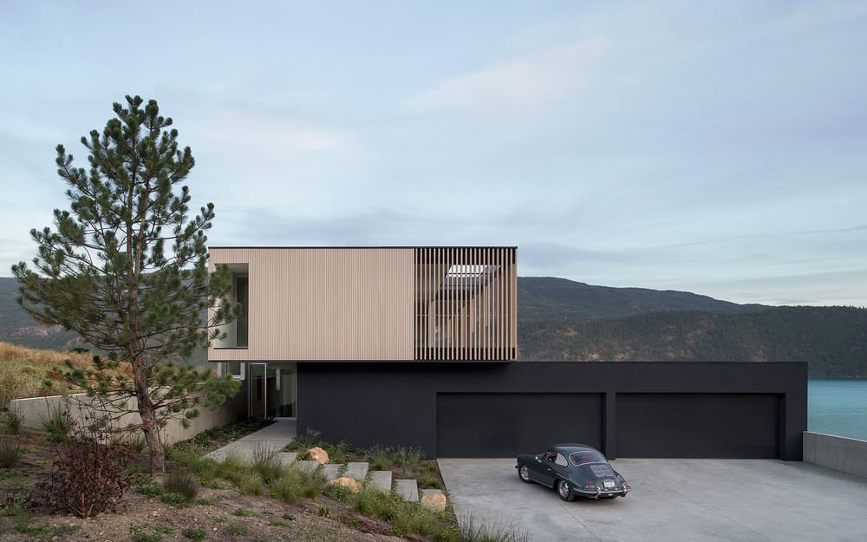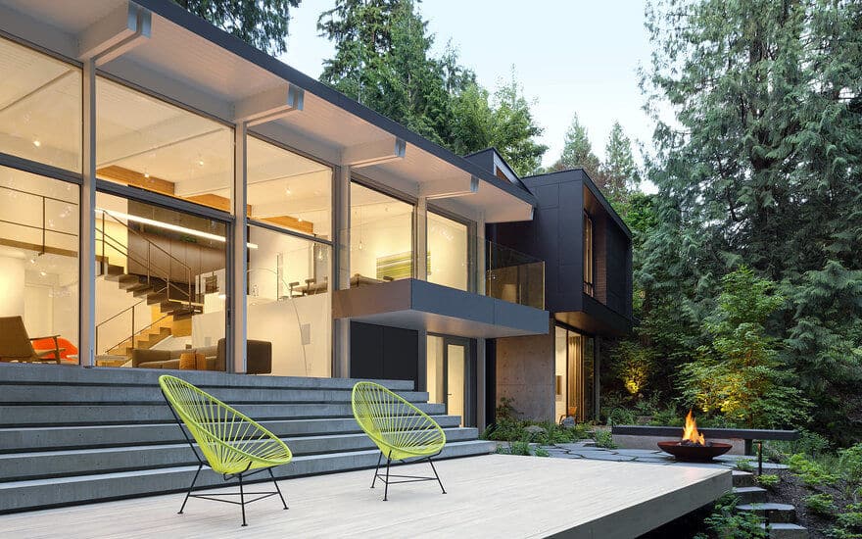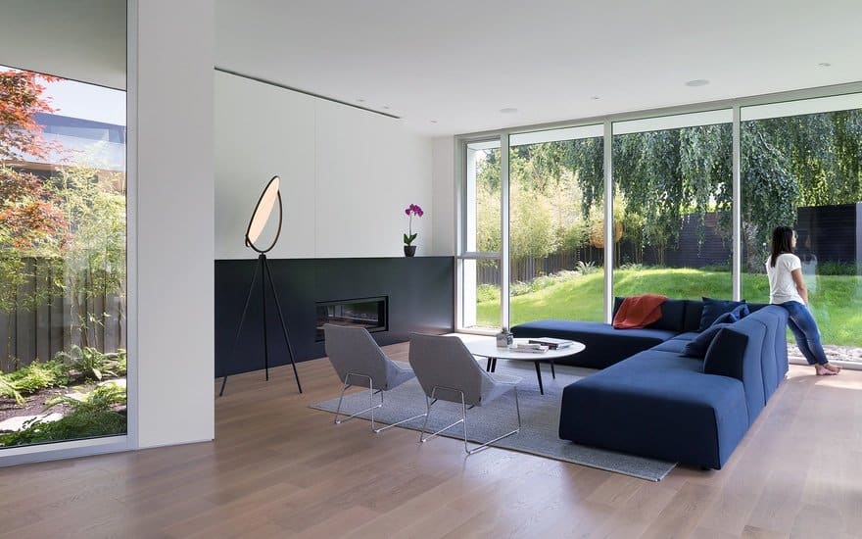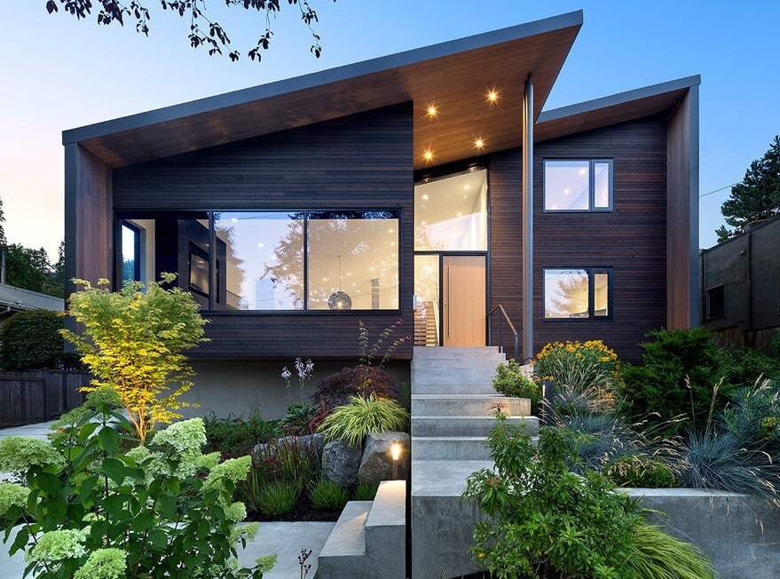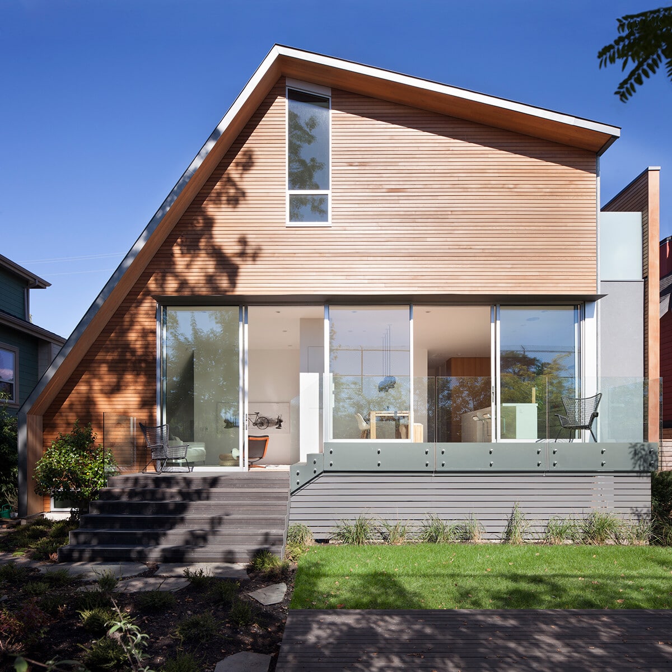Woodgreen House Renovation, West Vancouver / Splyce Design
Situated on the edge of a heavily forested park in West Vancouver, this house from the early 80s was stripped to the studs and renovated. The existing structure of the home remained largely intact — old windows…

