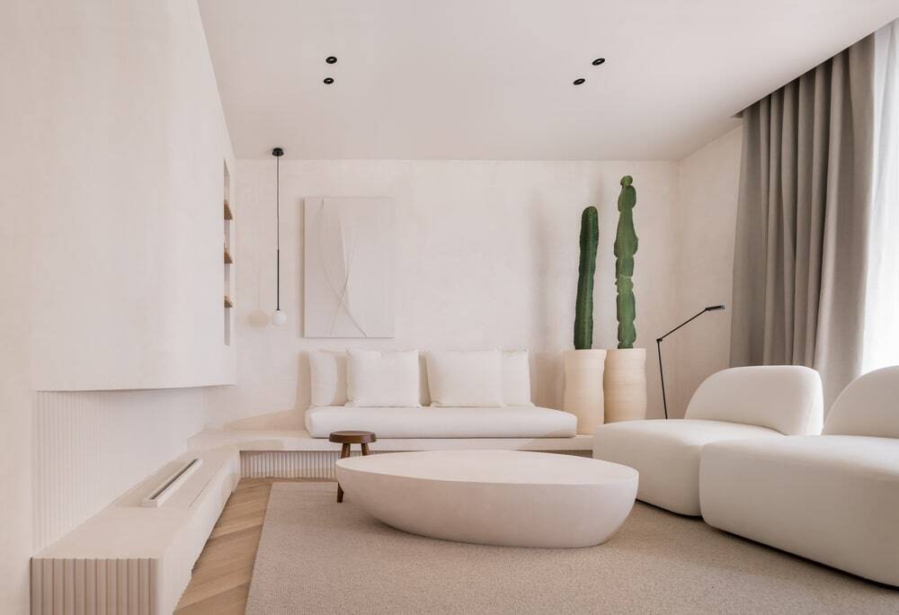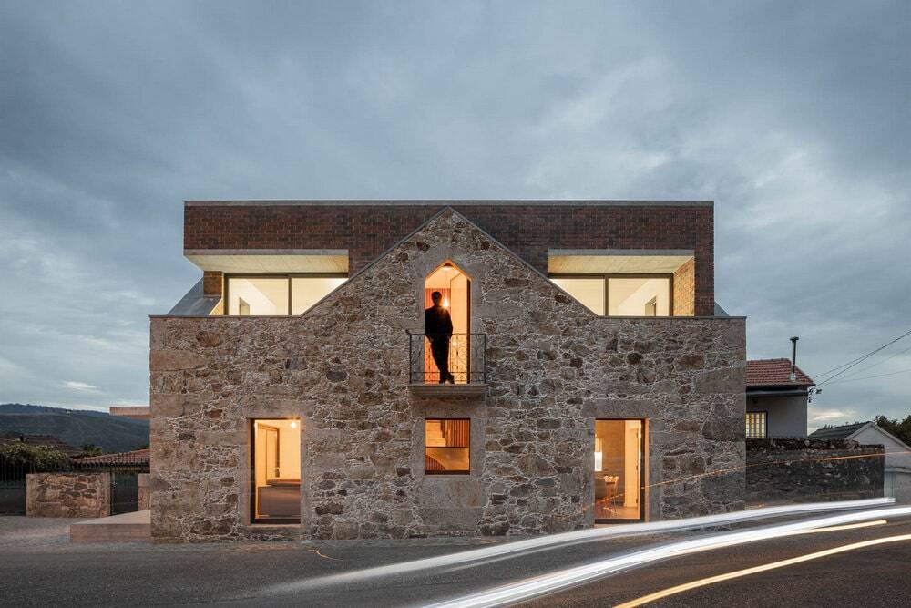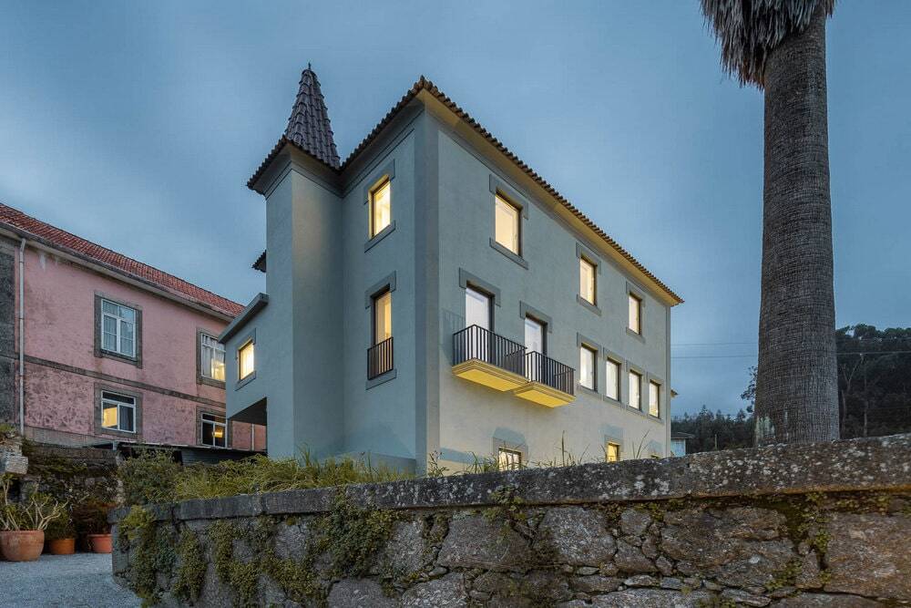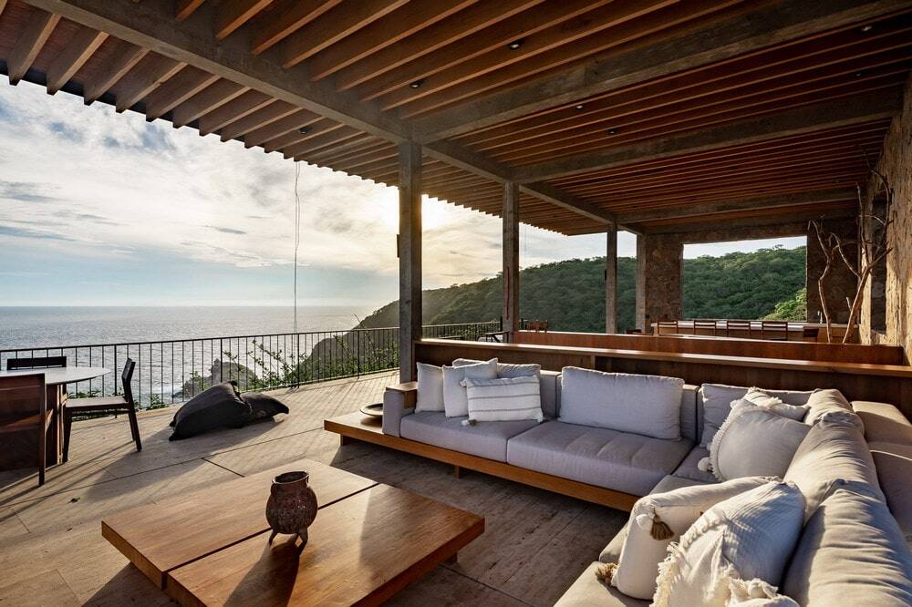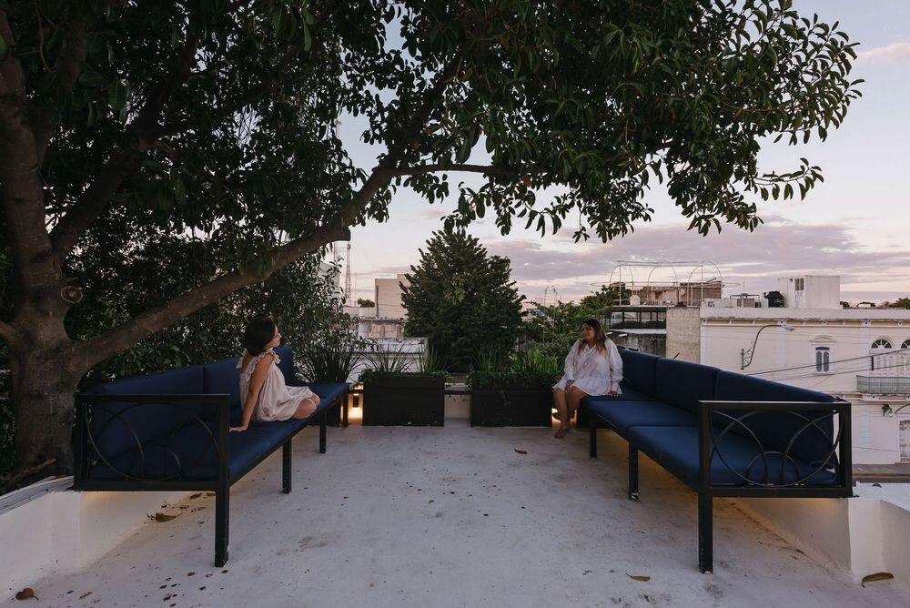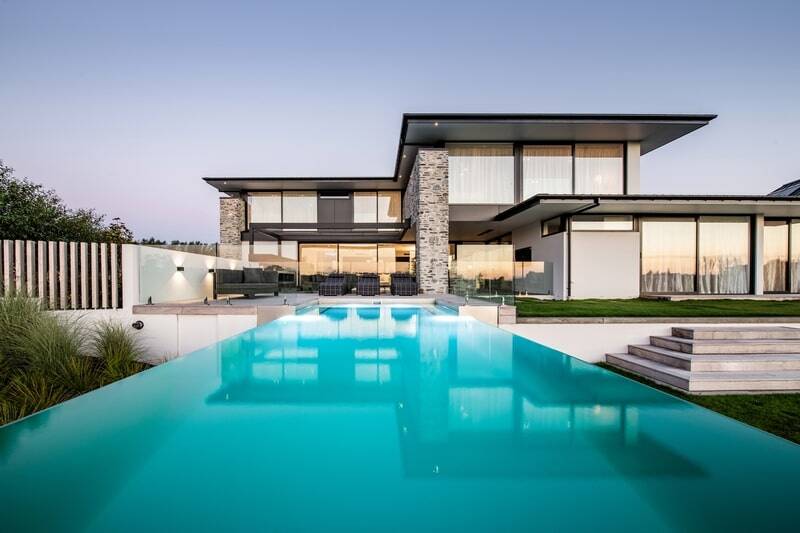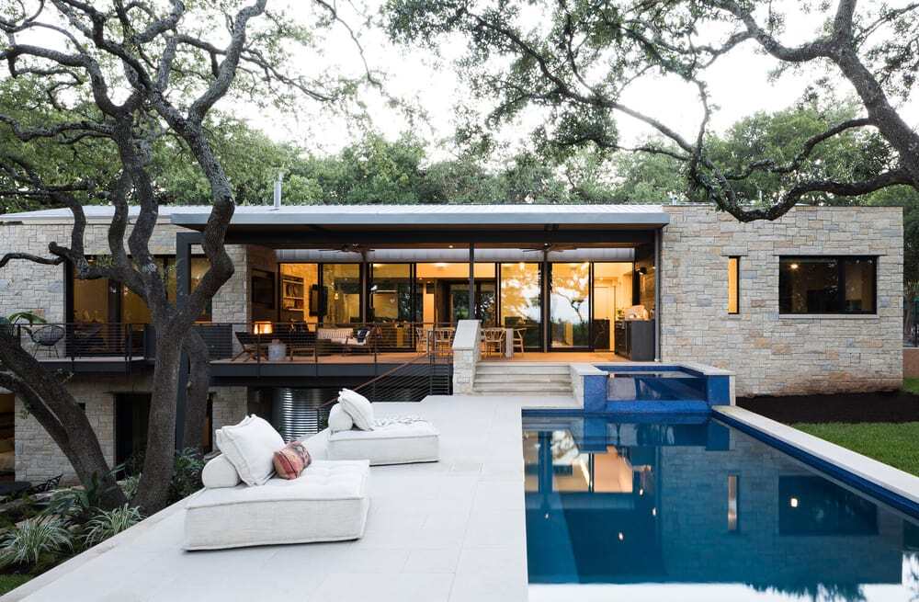Blank Canvas / Sofia Oliva – Casa Decor’21
The design seeks a comfortable minimalism that combines the modern with the classic following the guidelines of sustainability and a healthy design. White tones predominate the space to achieve greater luminosity. Less is more is our philosophy,…

