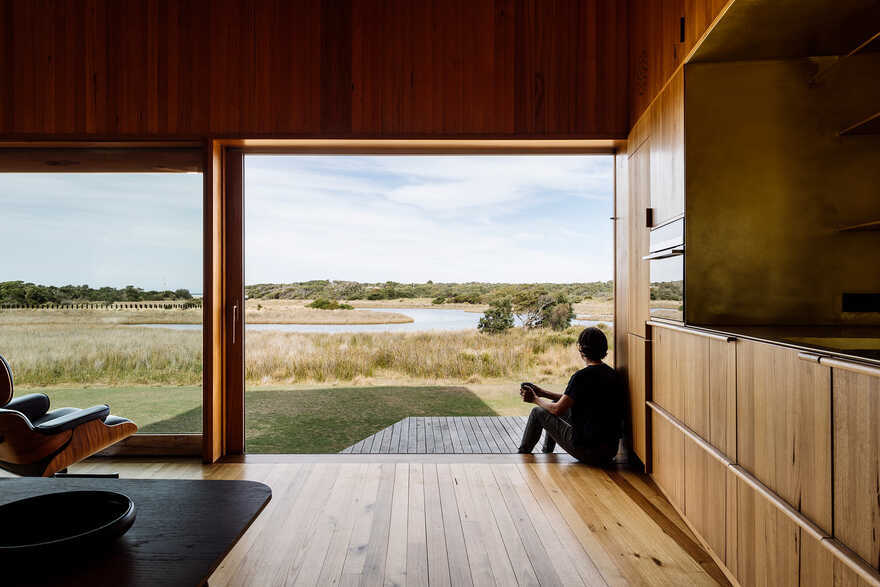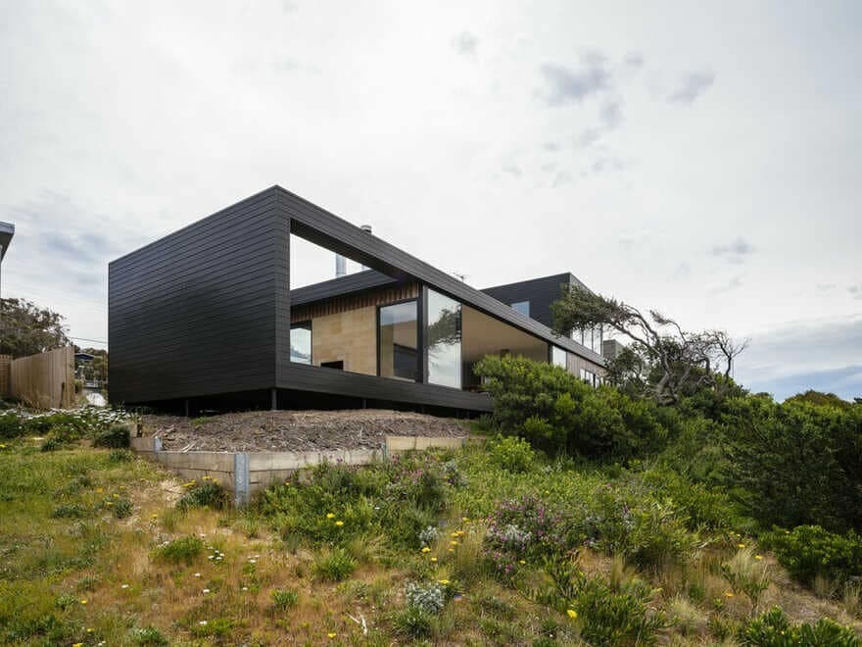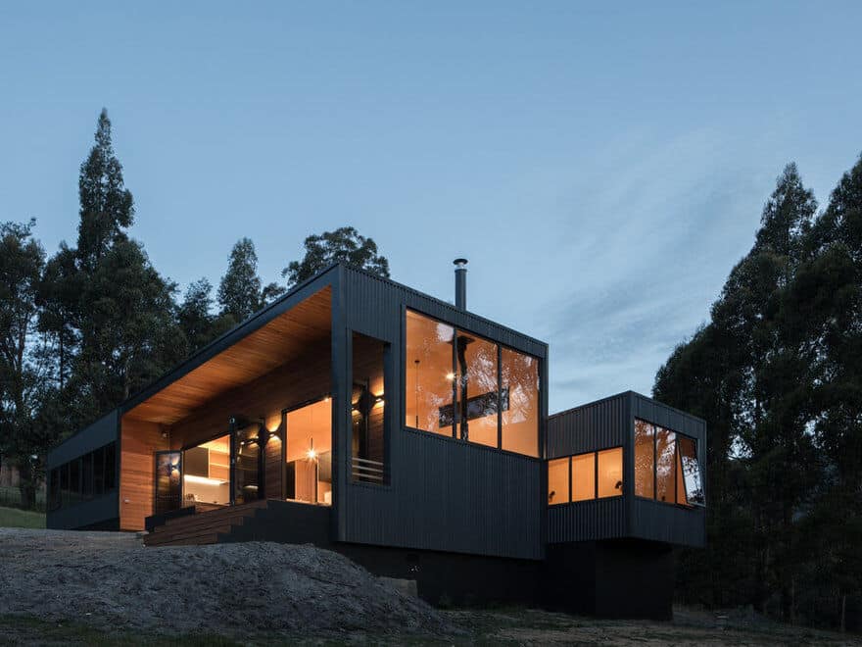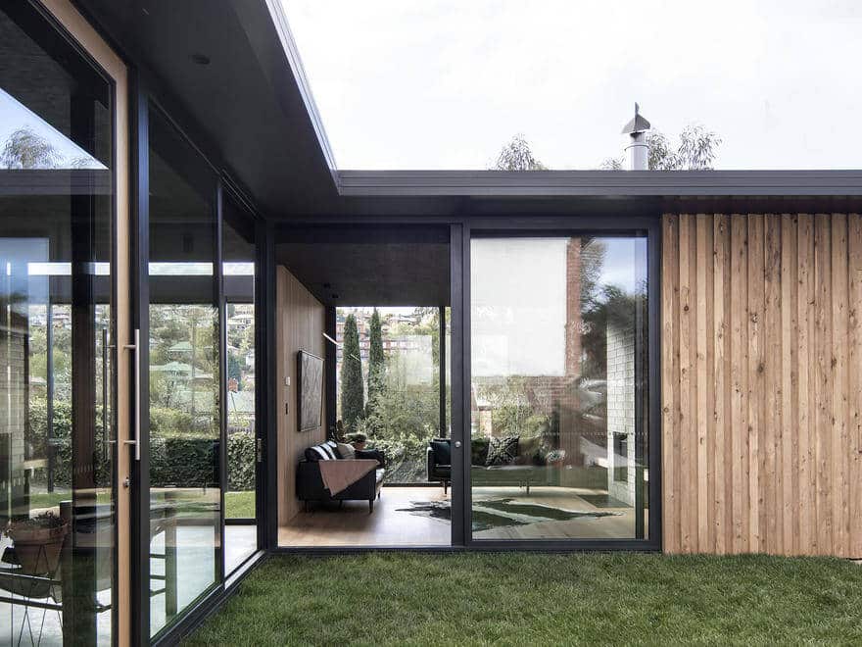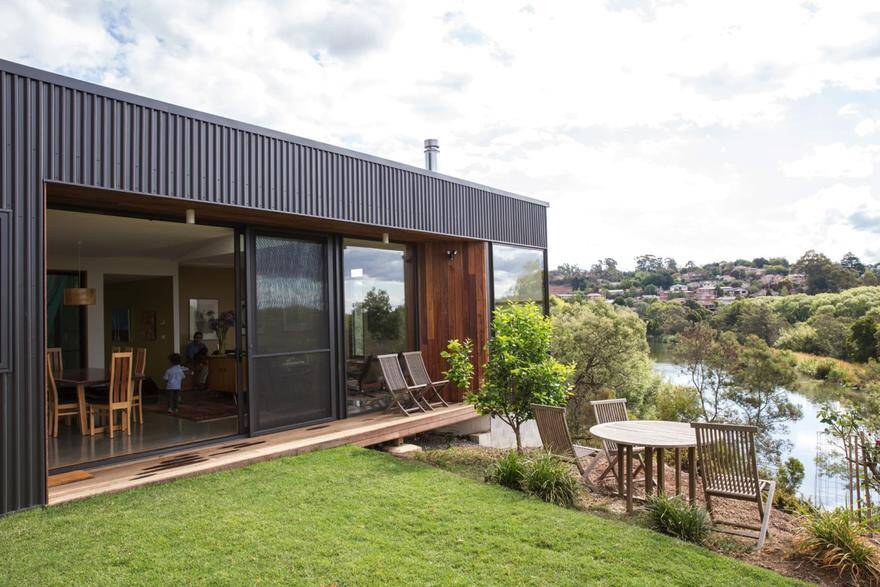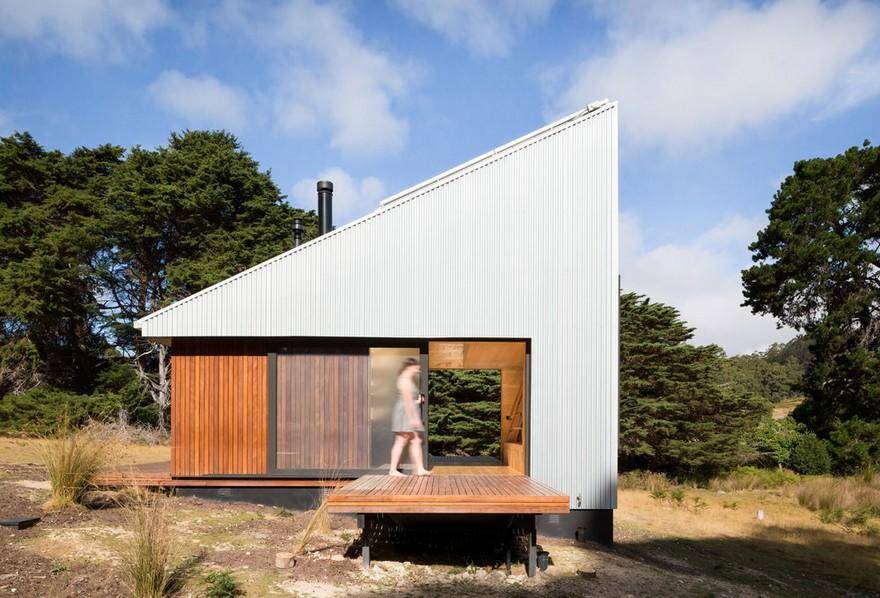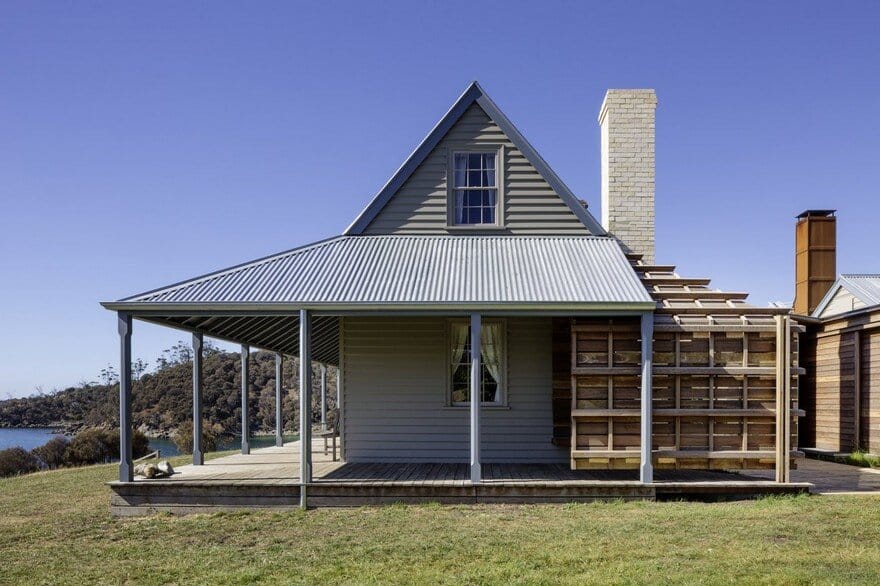Denison Rivulet Cabins / Taylor and Hinds
A series of cabins – Denison Rivulet Cabins – these structures provide accommodation for couples at the bend of river, just north of Bicheno. The buildings establish a strong engagement with the wider site, through a series…

