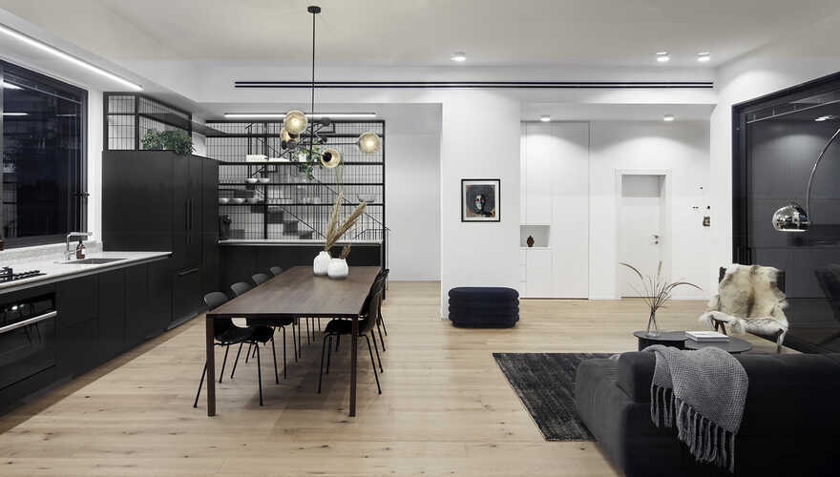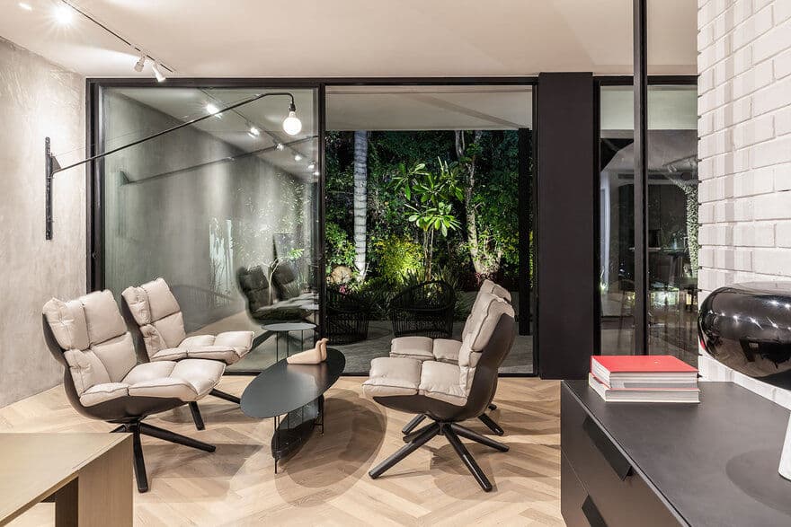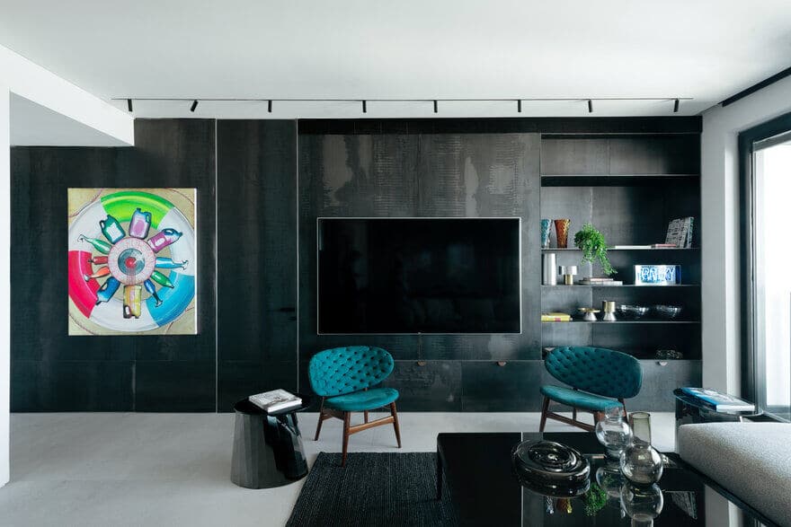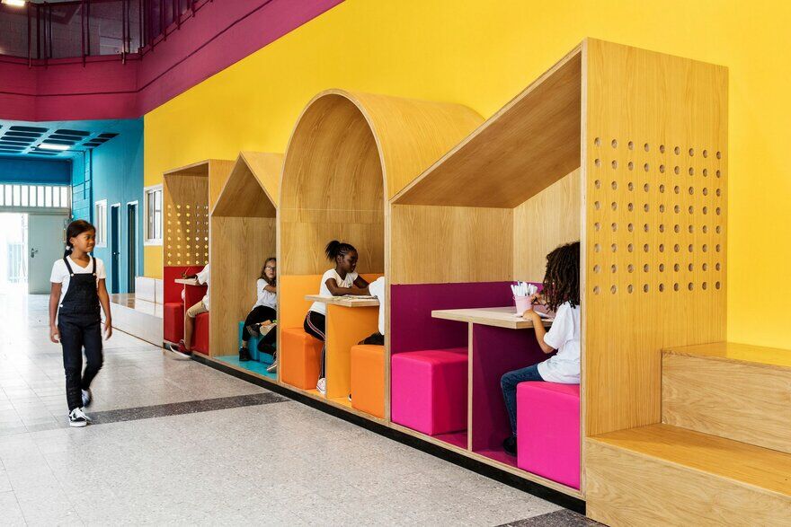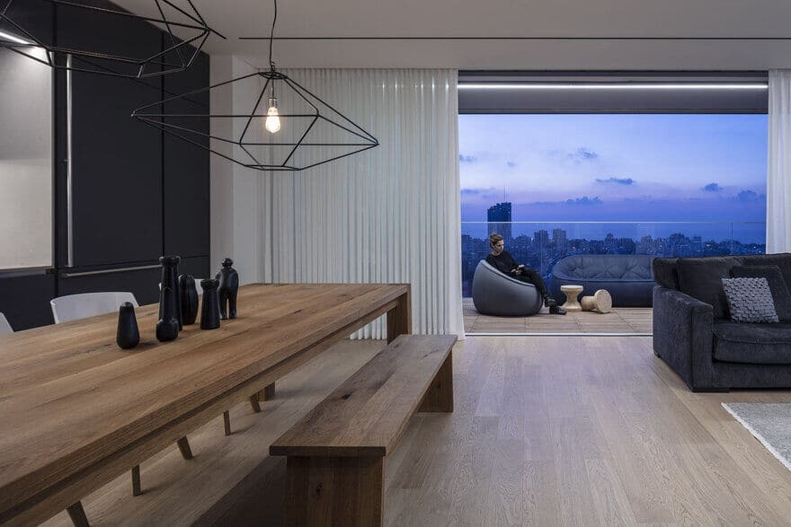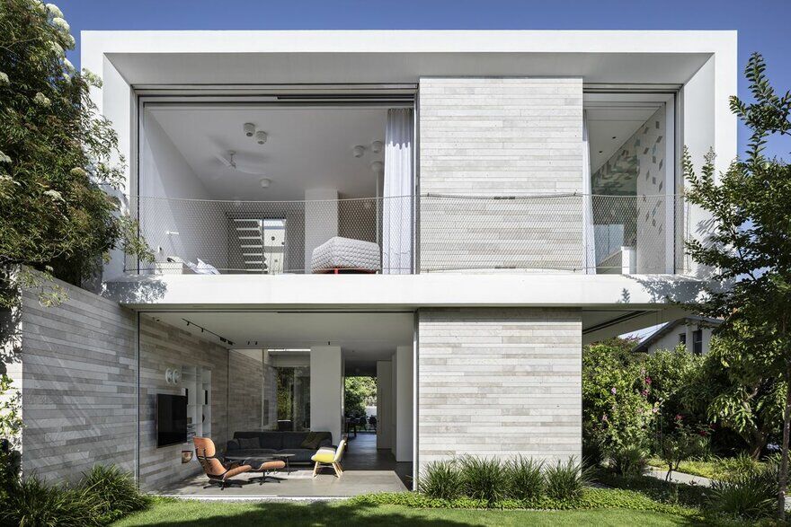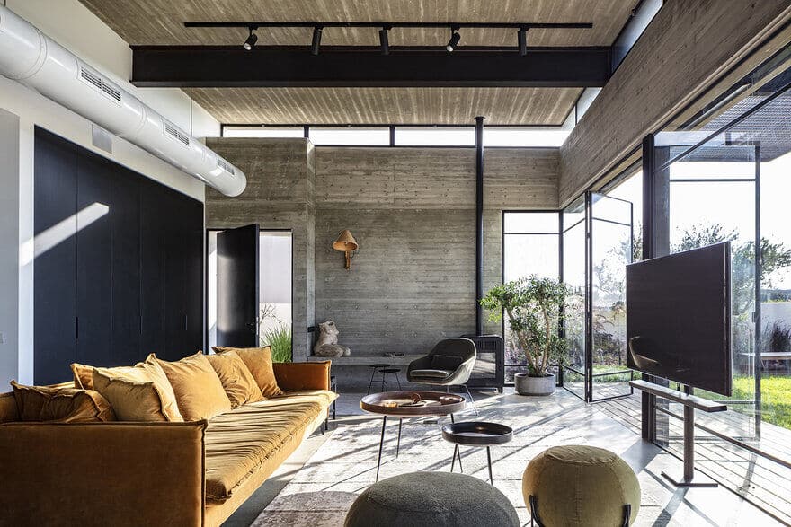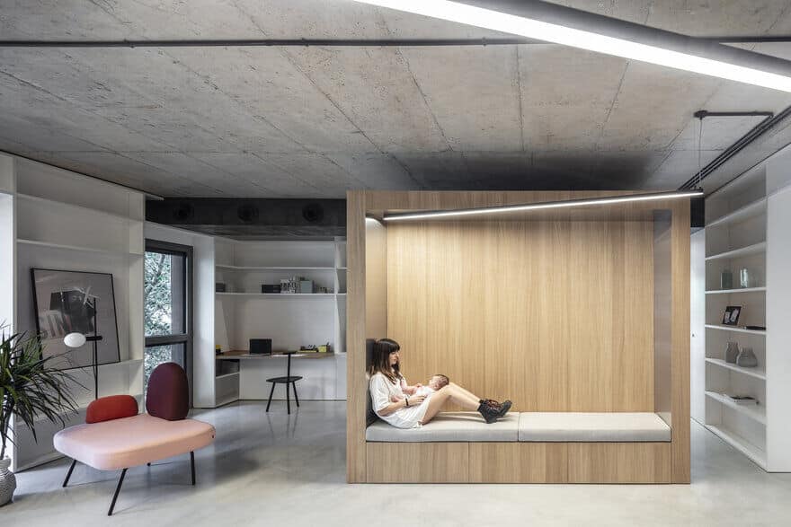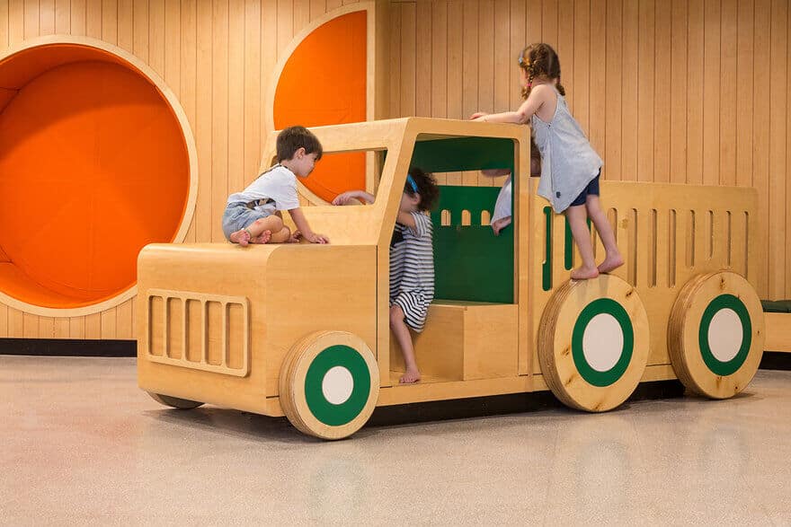Tel Aviv Triplex Featuring a Monochromatic and Minimalist Look
The challenge was to change the standard plan of the apartment, which did not fit the needs of the clients and to customize the space to their dreams. We wanted to create a sense of inviting and…

