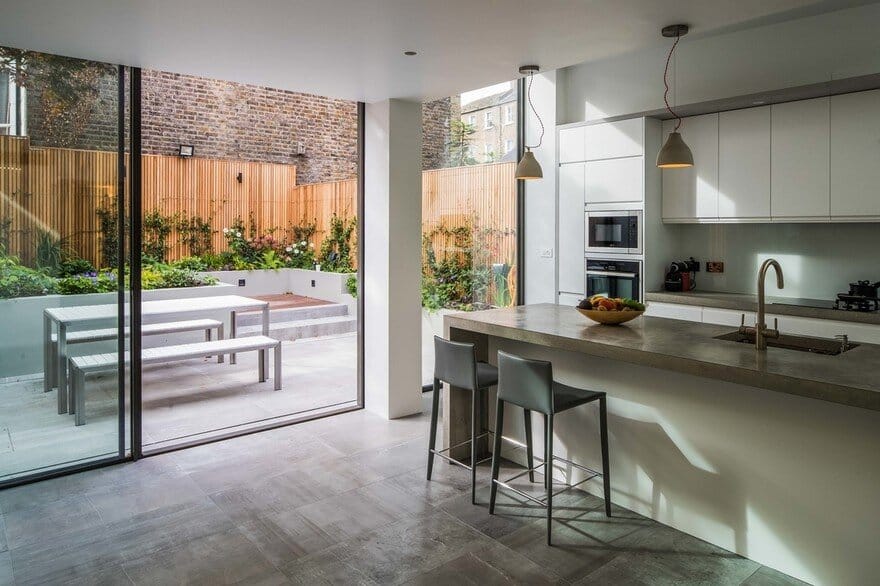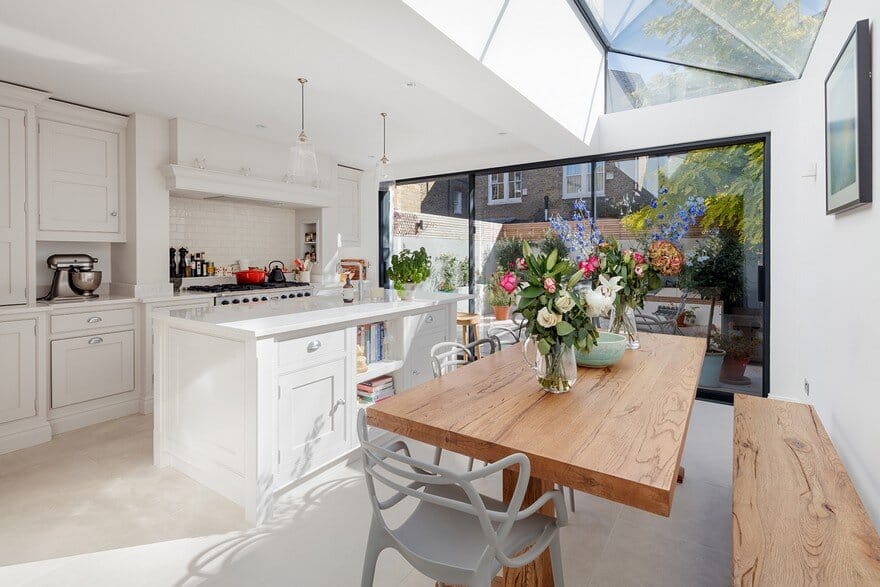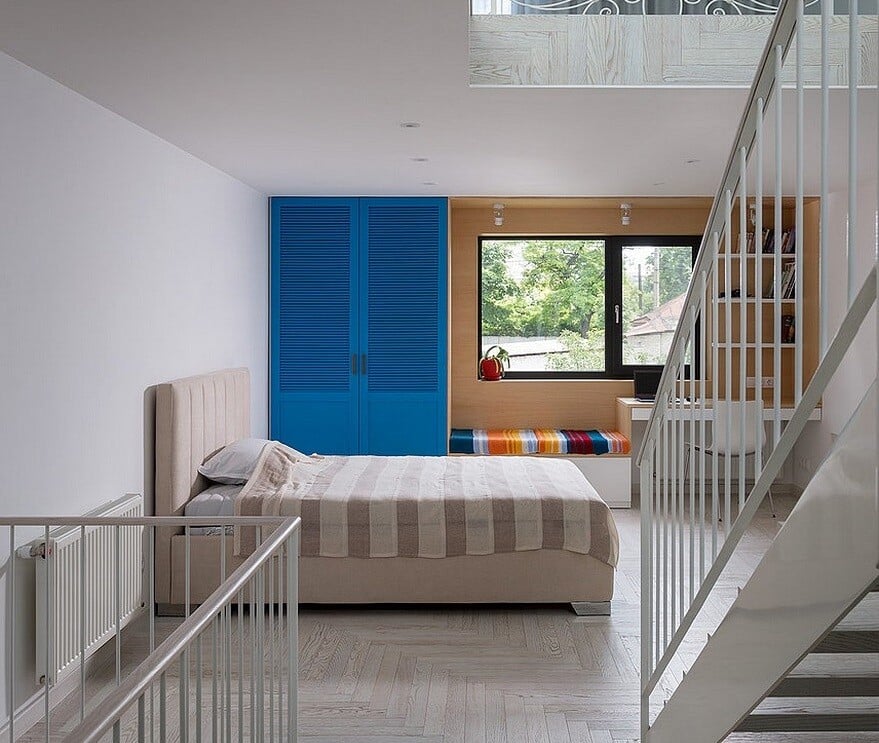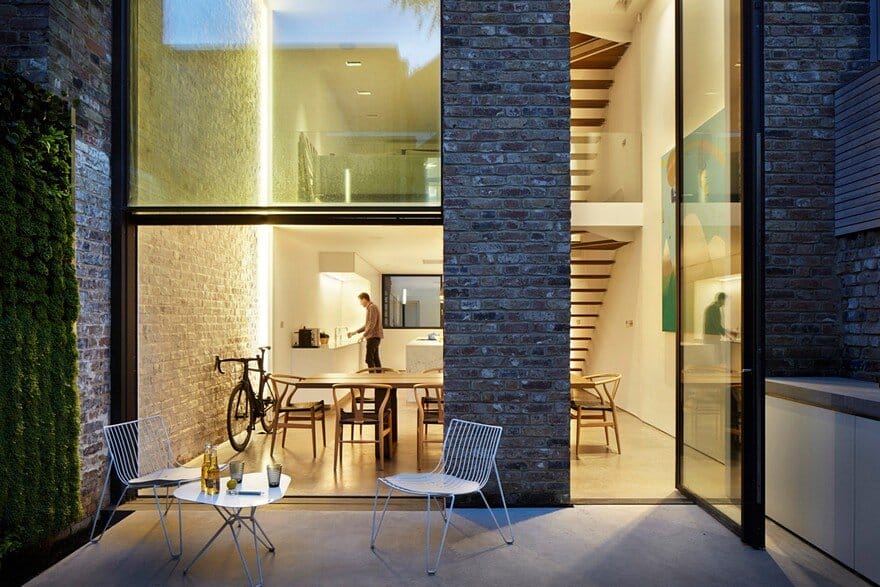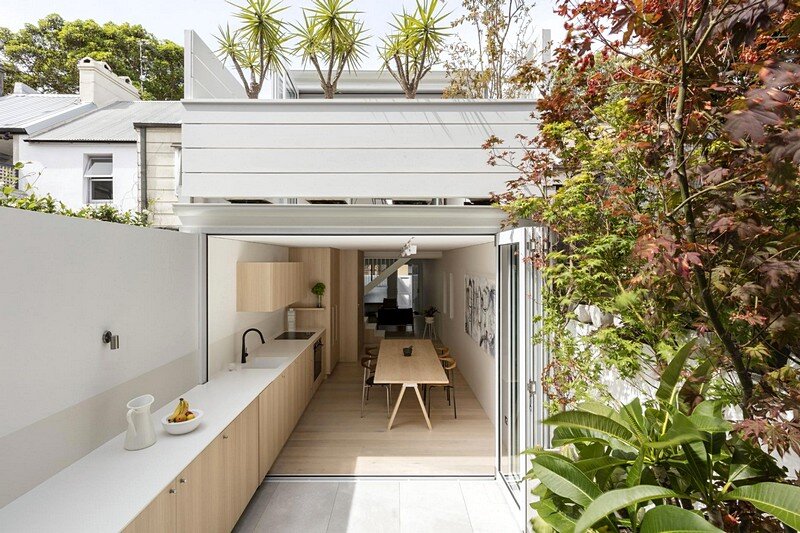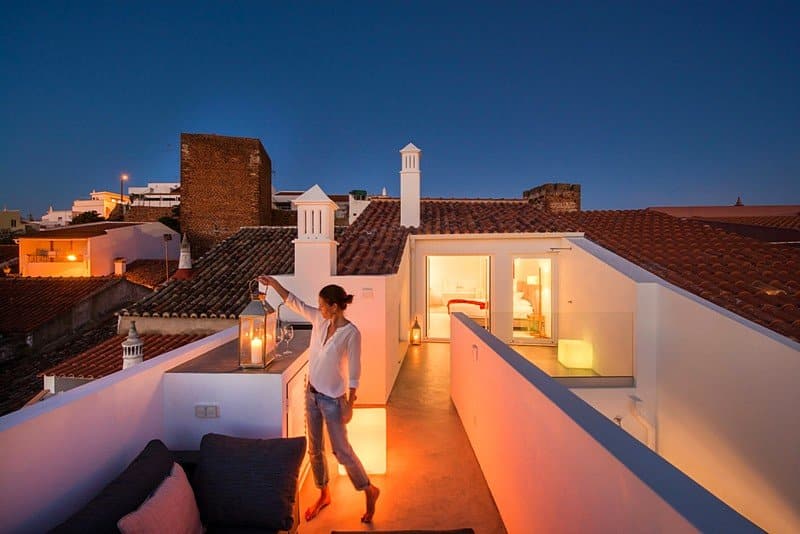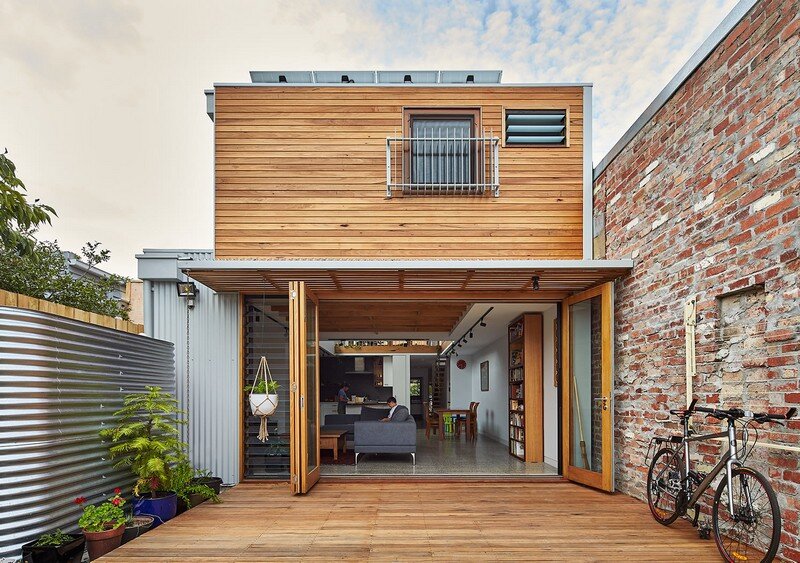Petersen Brick House / Neil Dusheiko Architects
The Petersen Brick House project has a similar context to our Brackenbury House. The extension sits on a corner of an end of terrace house and is a substantial remodelling and extension to provide accommodation for a…

