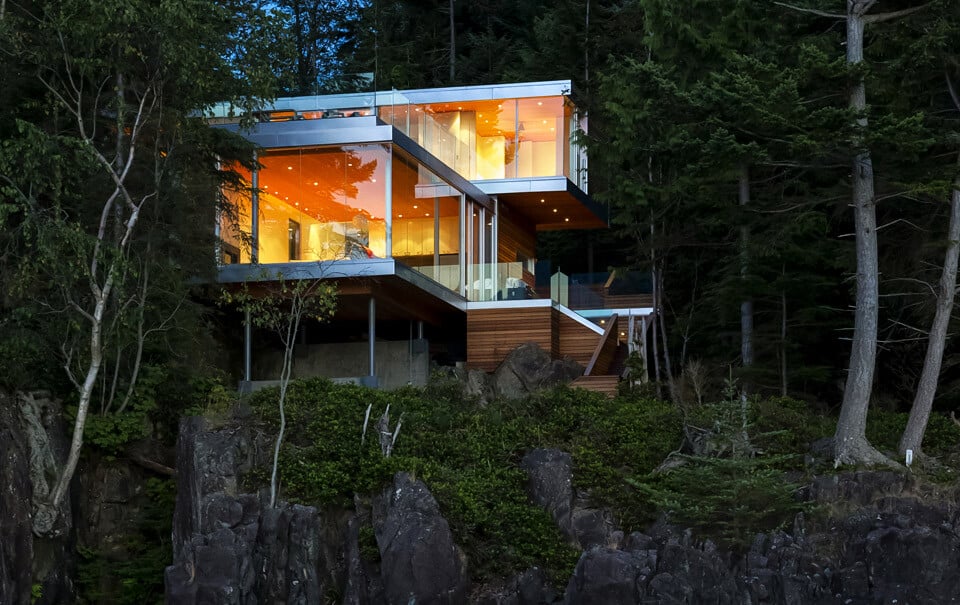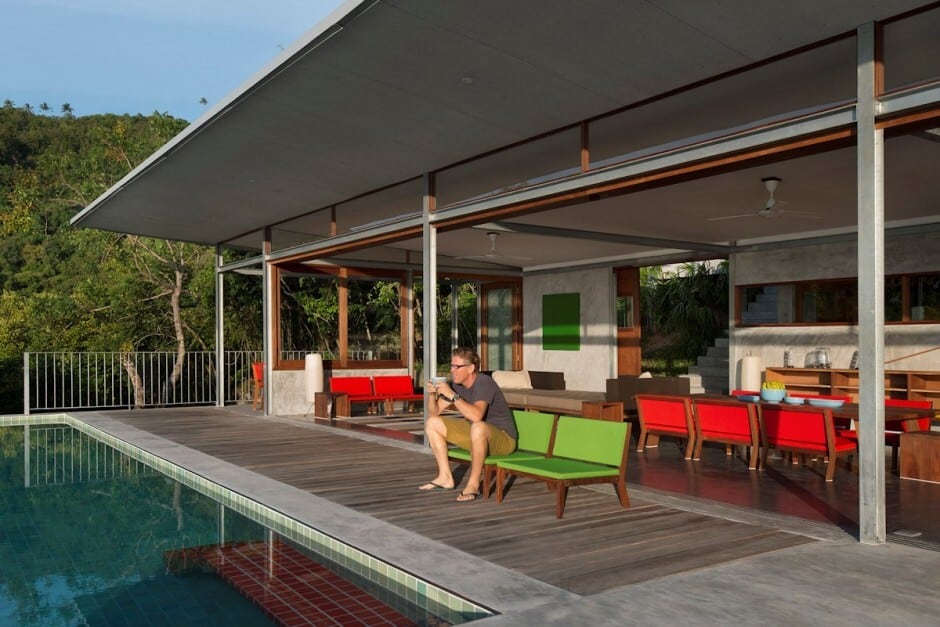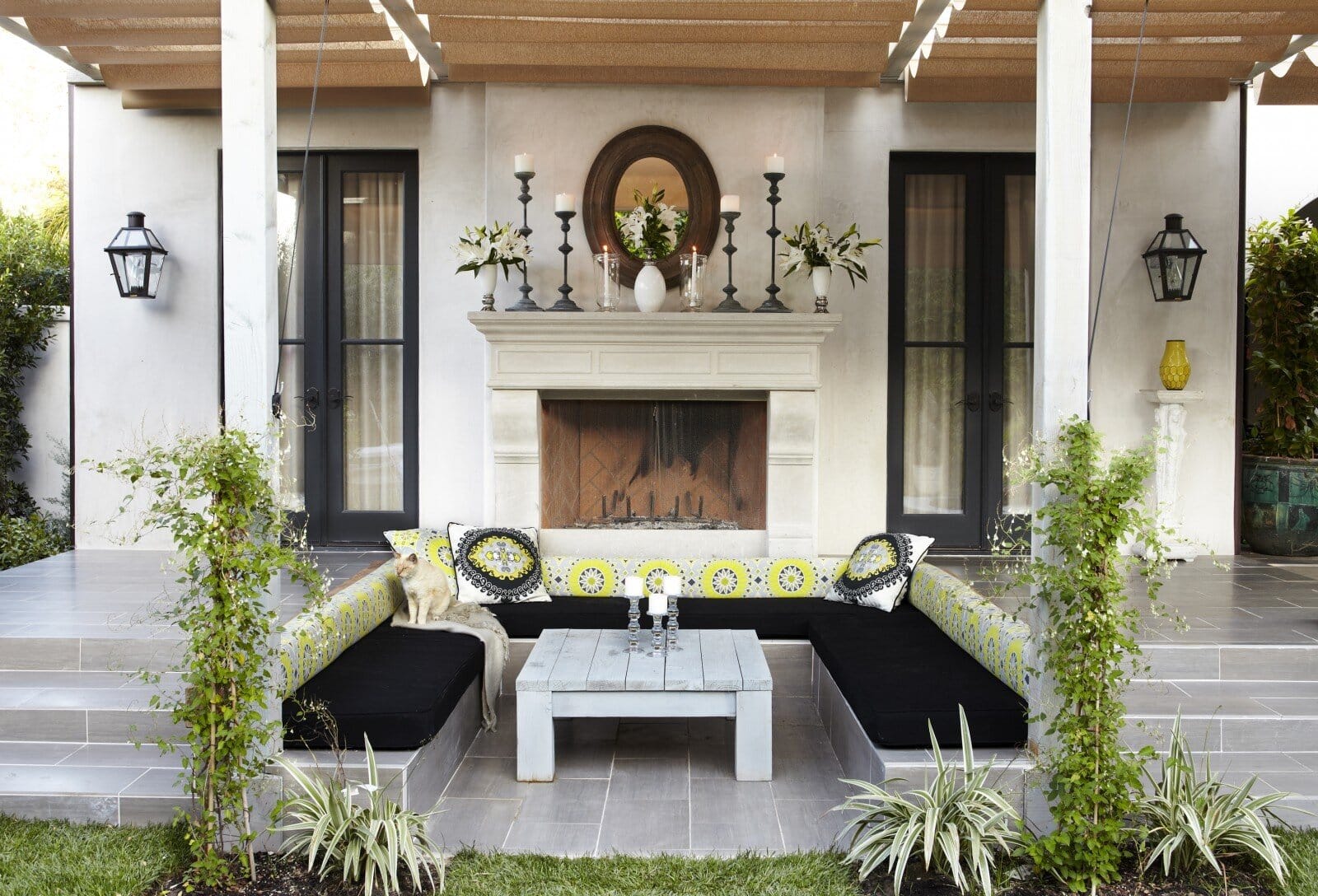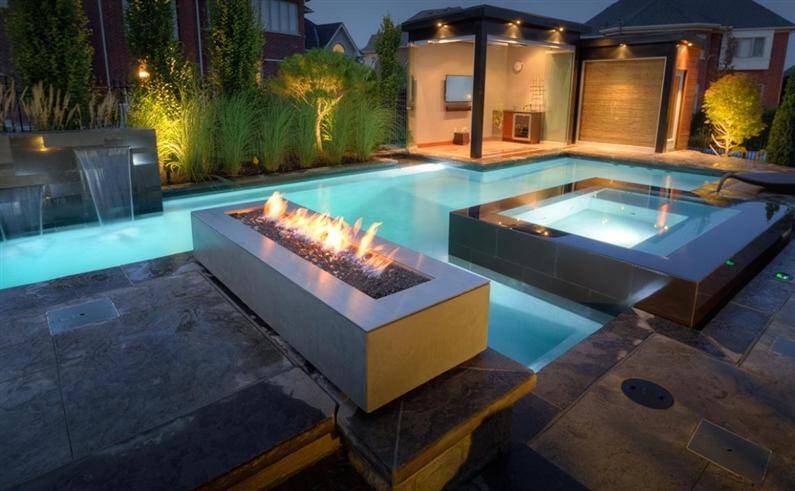Gambier Island House / Office Of Mcfarlane Biggar Architects
The project completed by McFarlane Green Biggar Architects, Gambier Island House is a weekend retreat for a young family with two children from Vancouver. Situated on the eastern side of Gambier Island, British Columbia, the house is…




