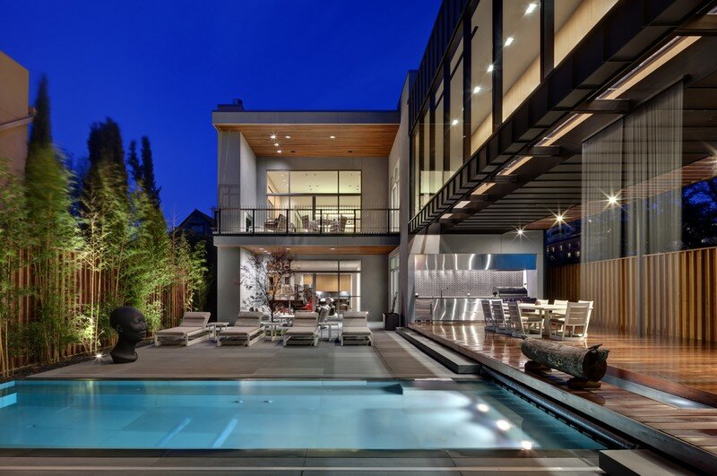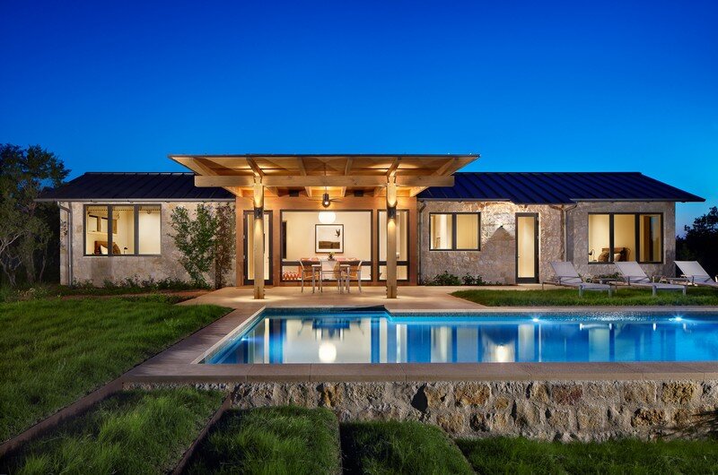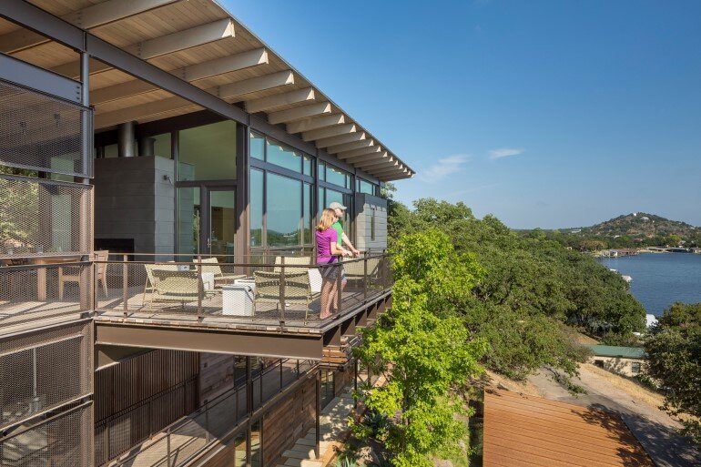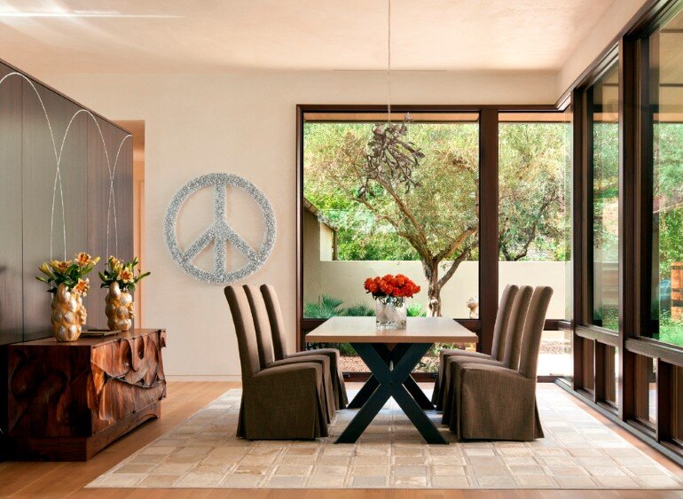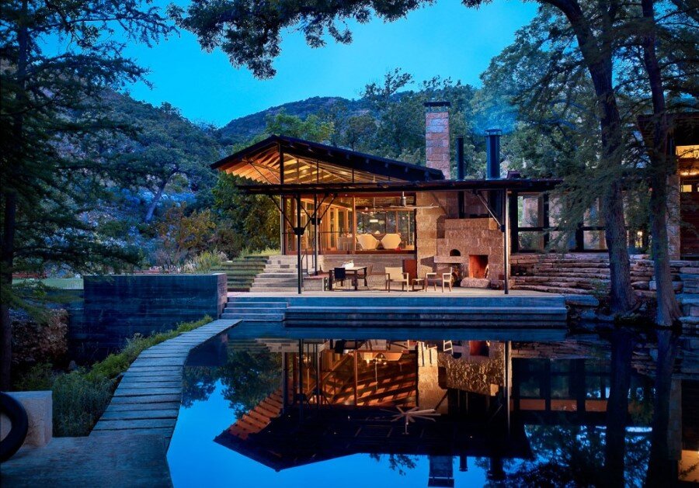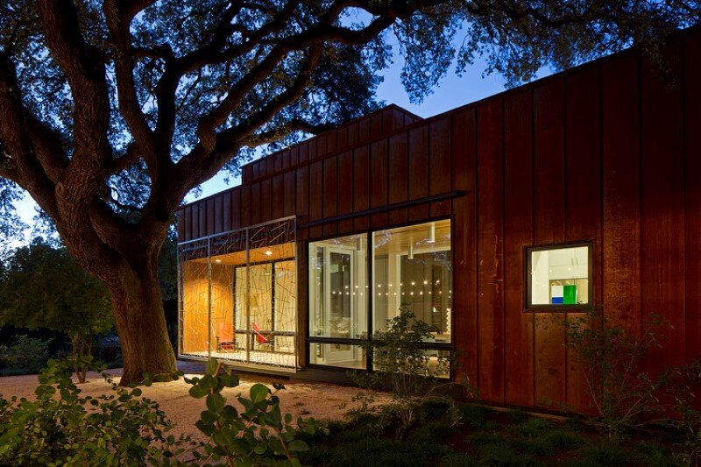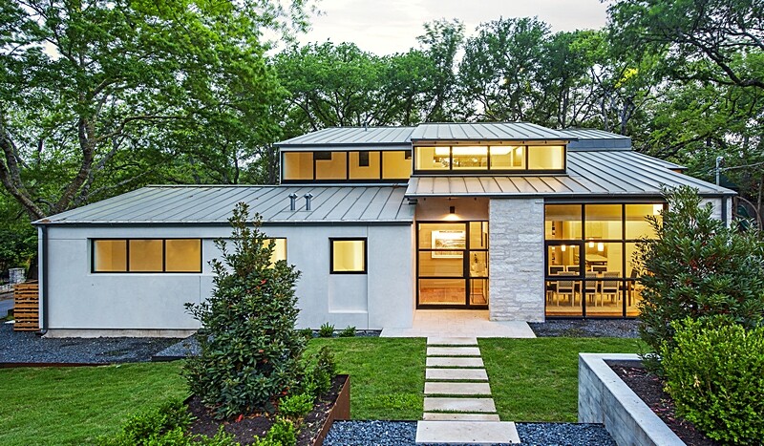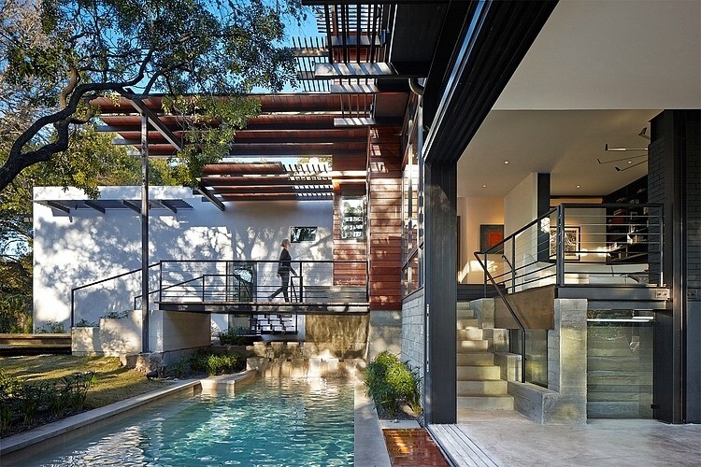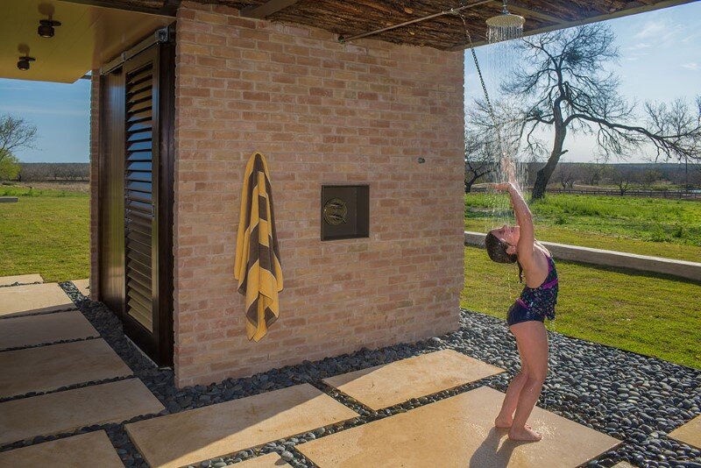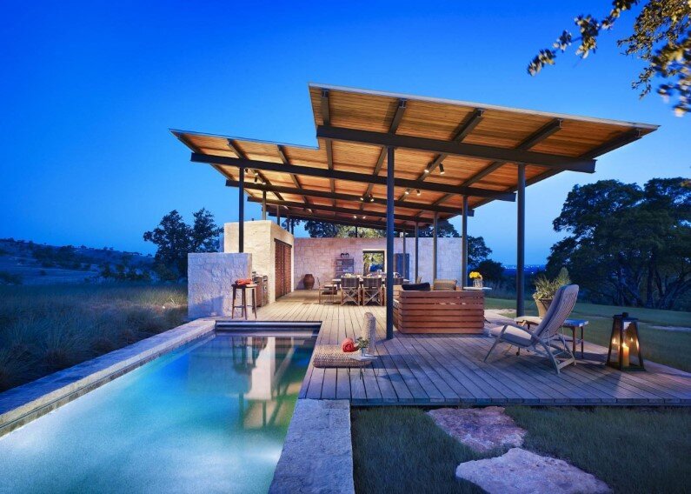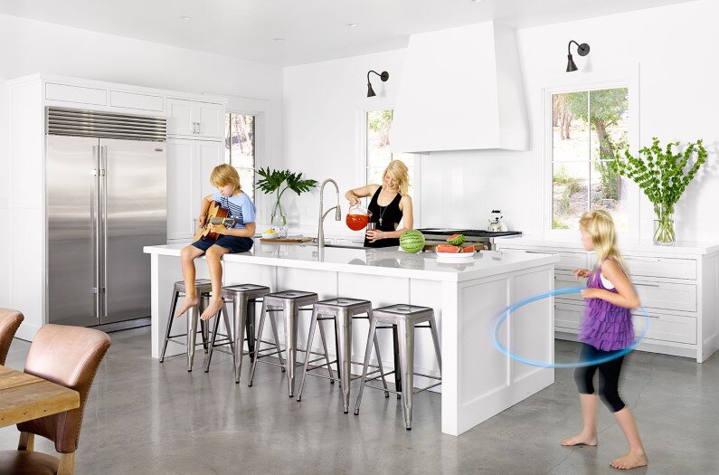Sale Street Residence by Bernbaum Magadini Architects
Bernbaum Magadini Architects have designed Sale Street Residence in Dallas, Texas, USA. Description by Bernbaum Magadini: A complex site and program presented several challenges for this urban infill residence. The lot is 50’ x 250’ with a 10’ fall from front to back. It is bordered by small homes to the North and on the south by […]

