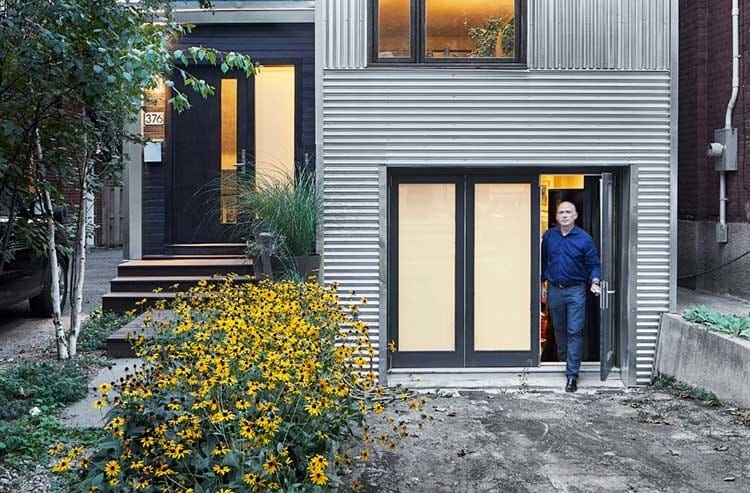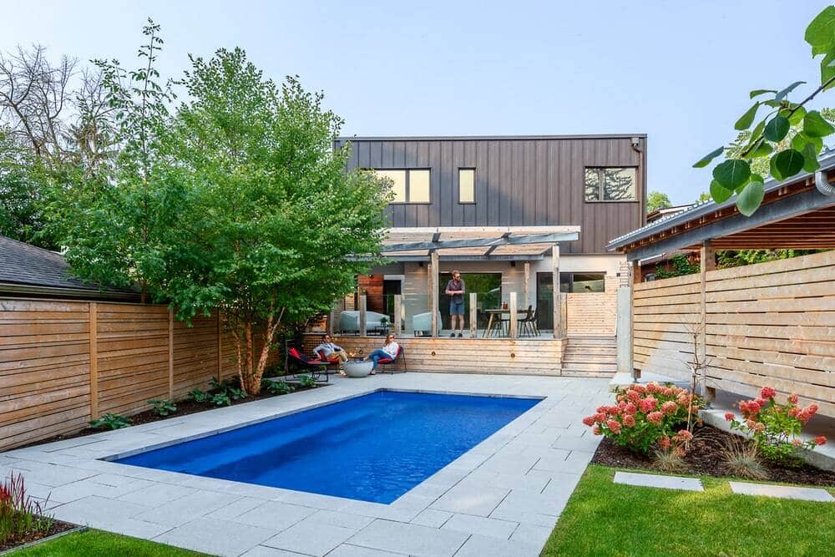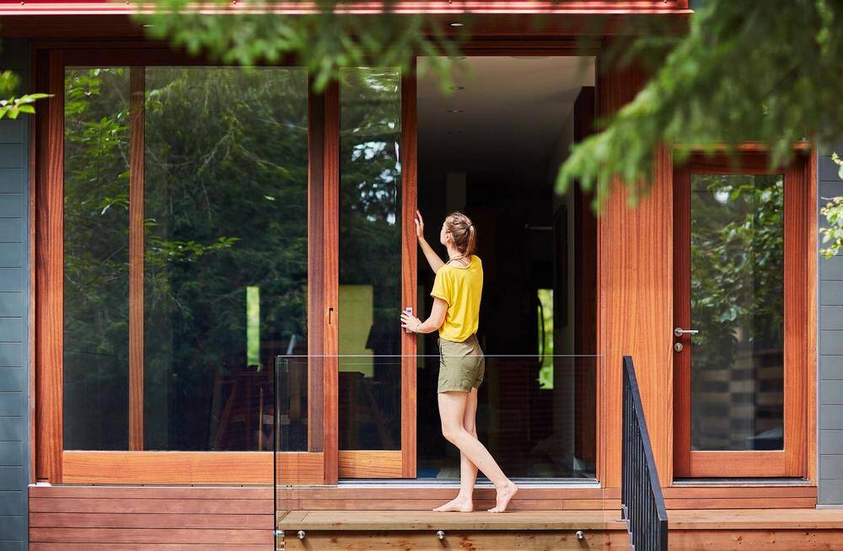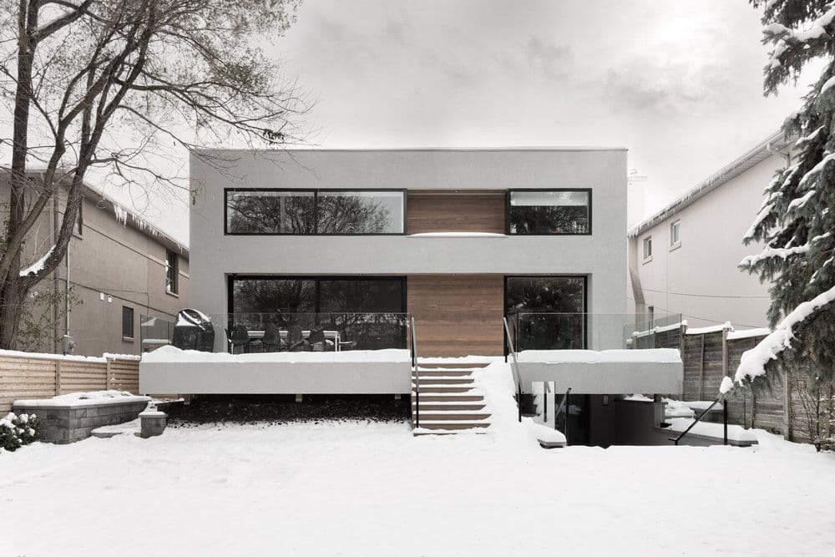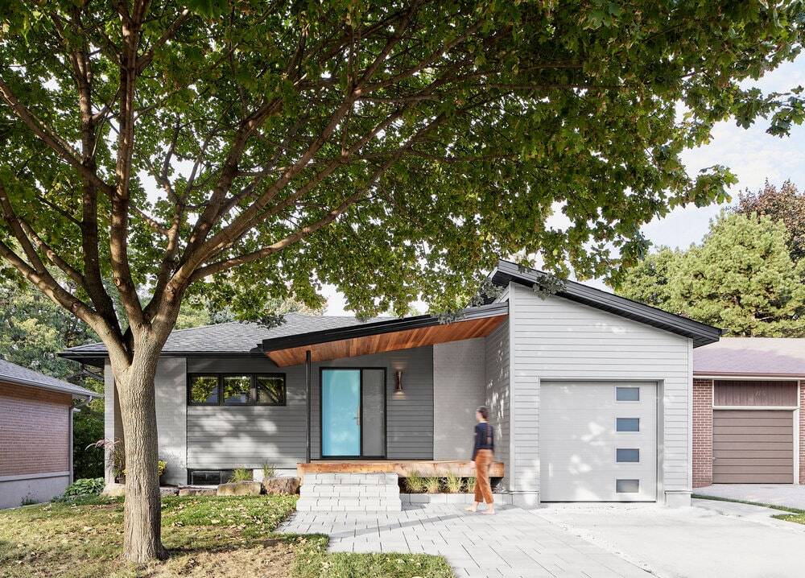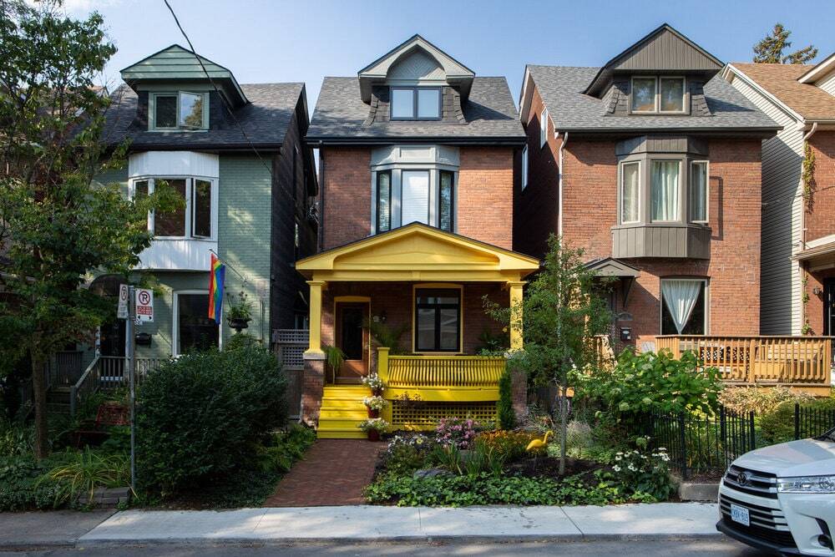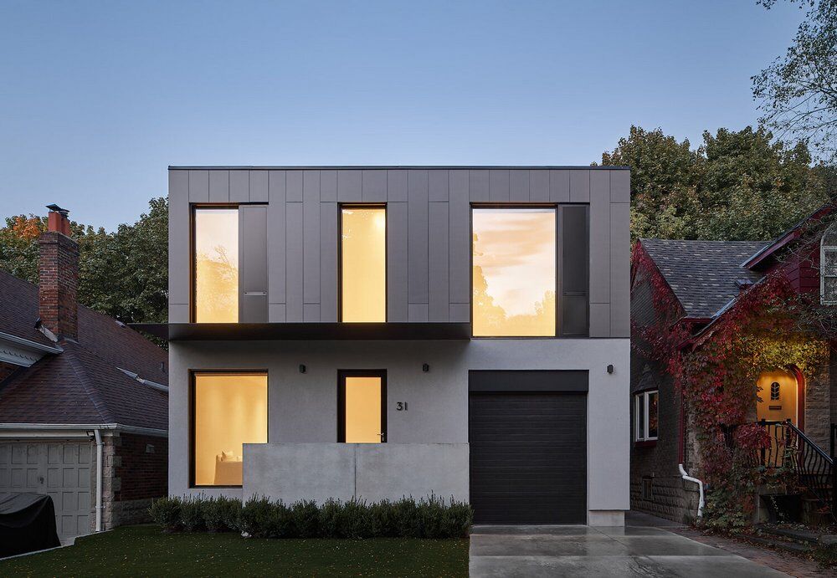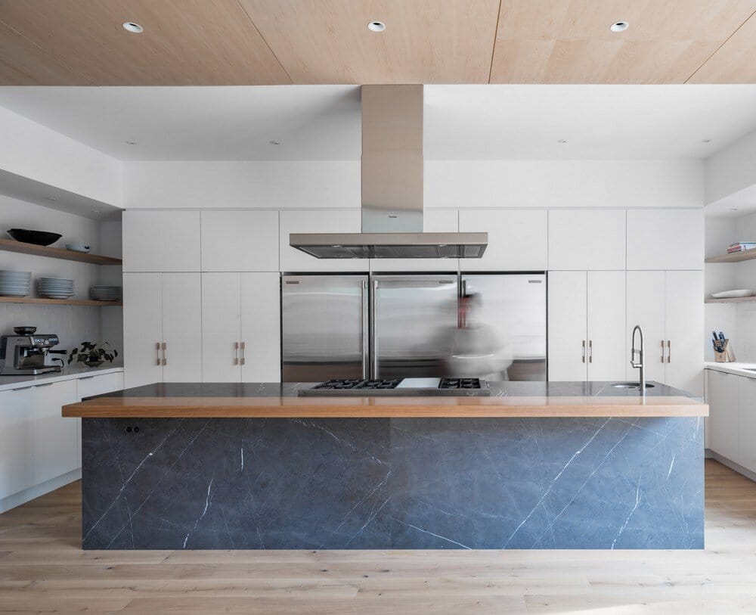Bloordale Addition / ASQUITH Architecture
Modern additions bookend the front and back of this existing two storey house providing a striking contrast with the original 1960’s design. The front addition puts a modern face on an existing integrated garage and encloses a…

