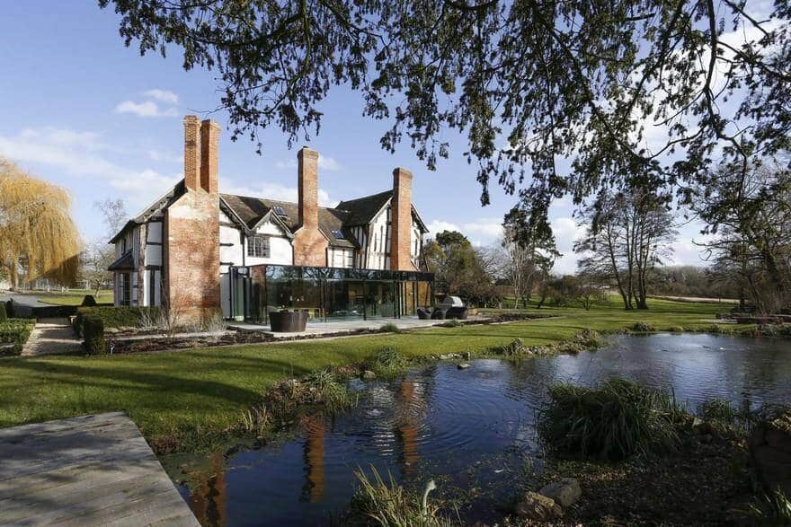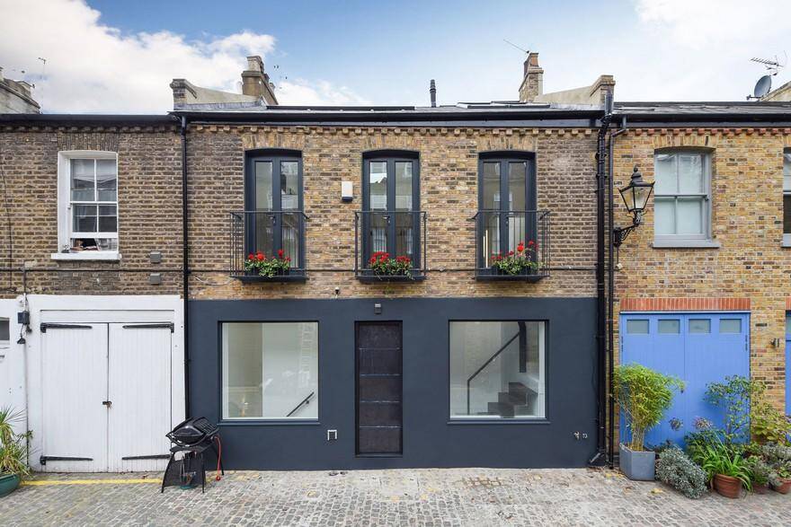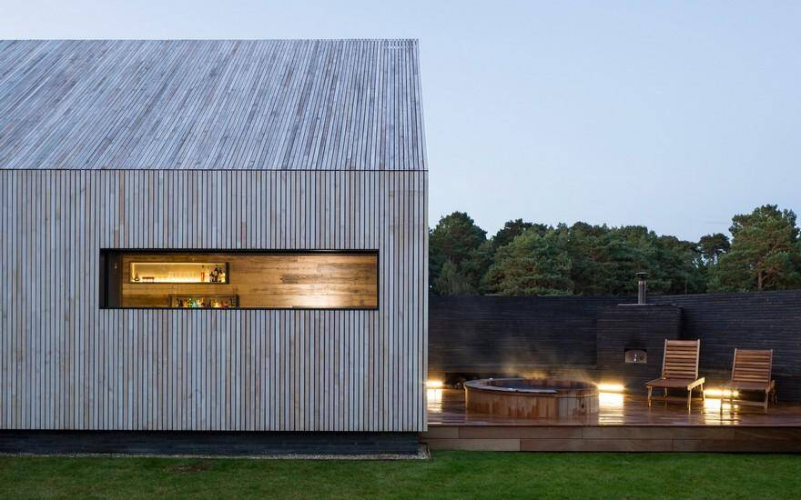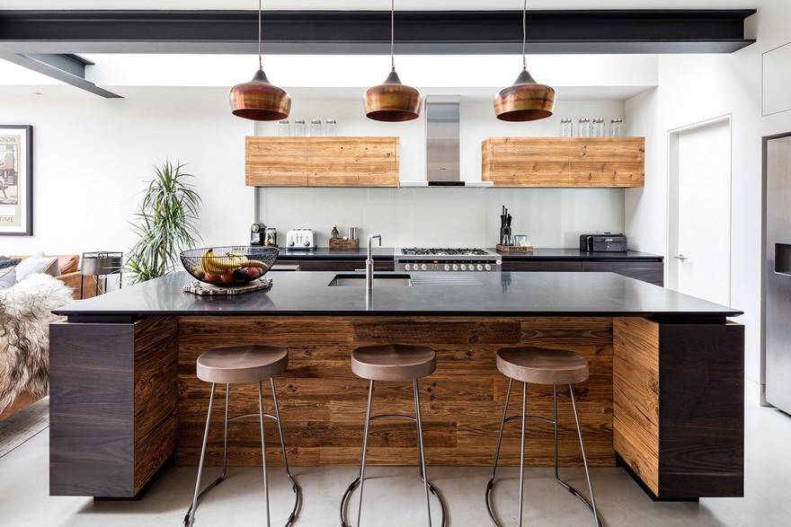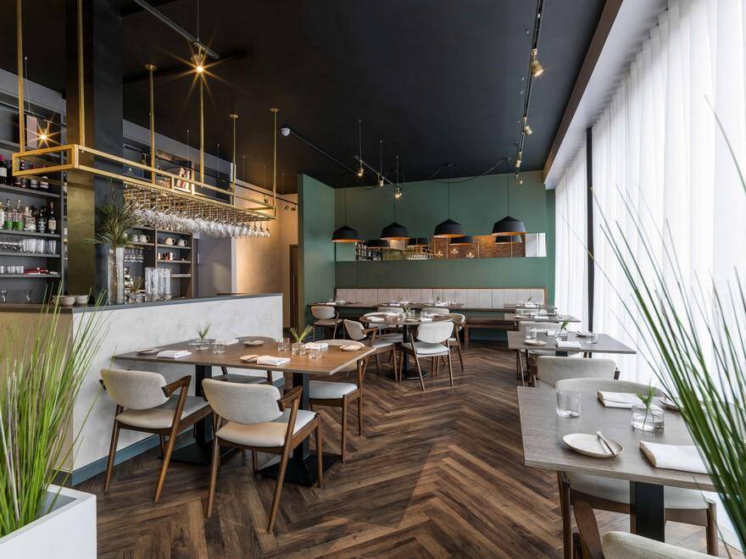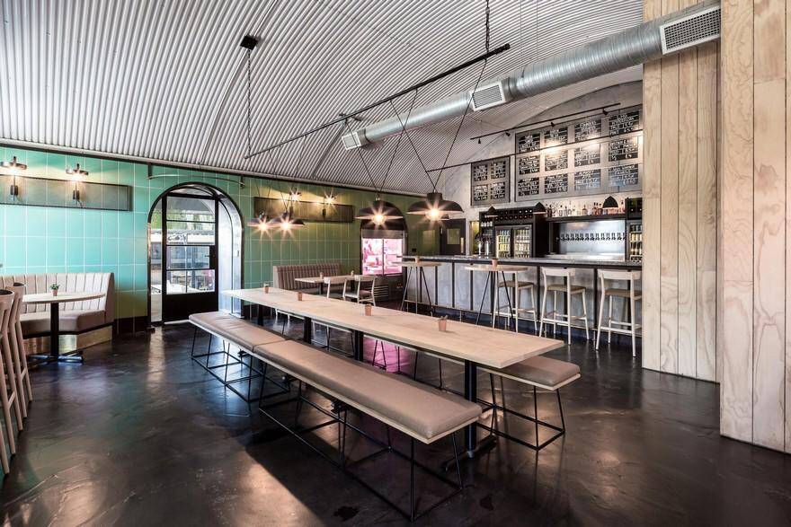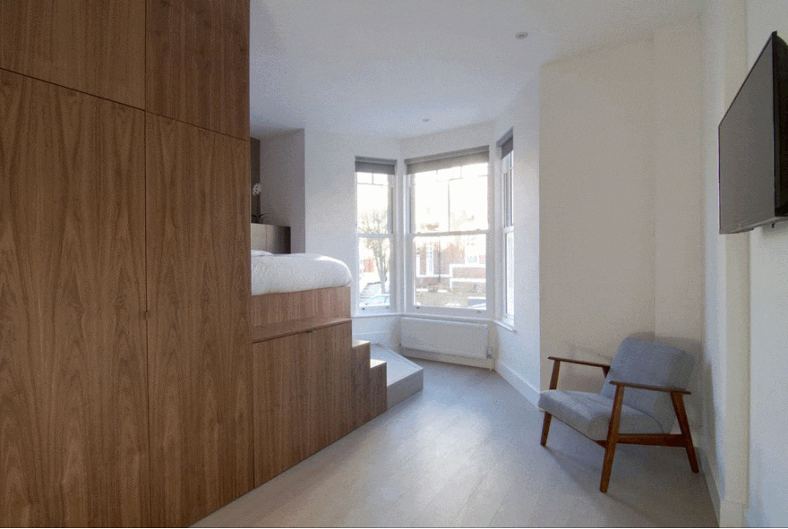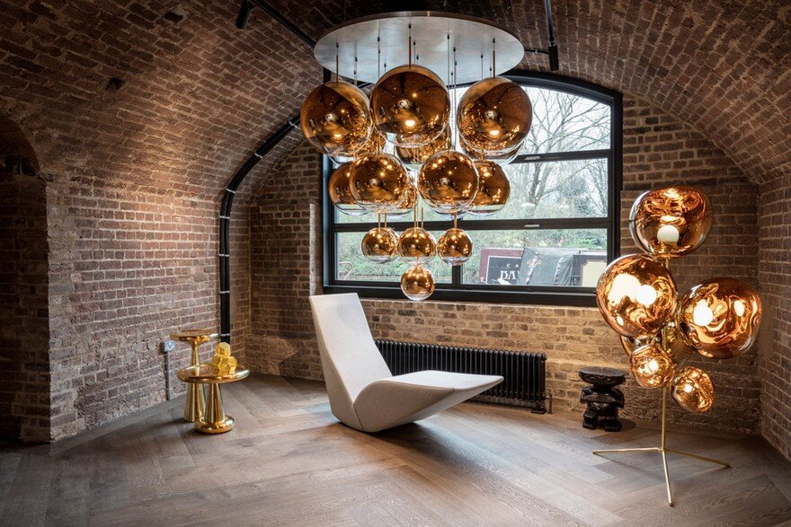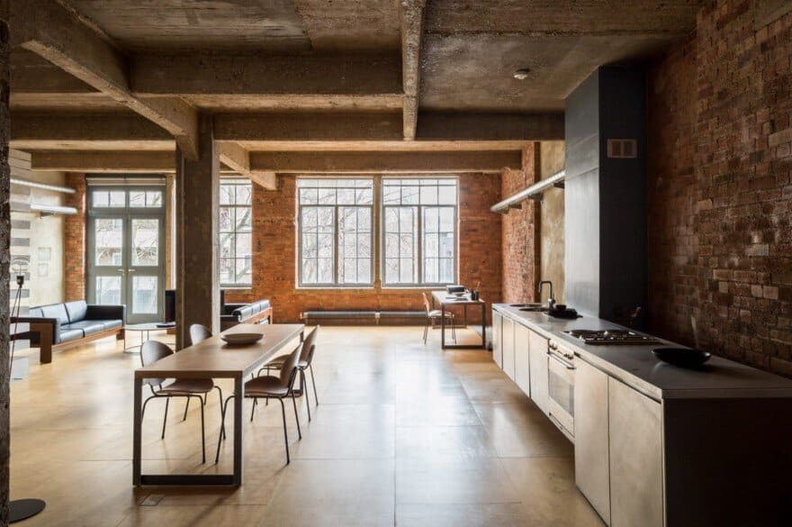Hanley Hall: Contemporary Extension to Grade II Listed Family Home
Hanley Hall is a beautiful listed family home, the culmination of numerous building projects constructed over the last five centuries. CSA’s clients’ requirements were no different to those of the previous owners over the years

