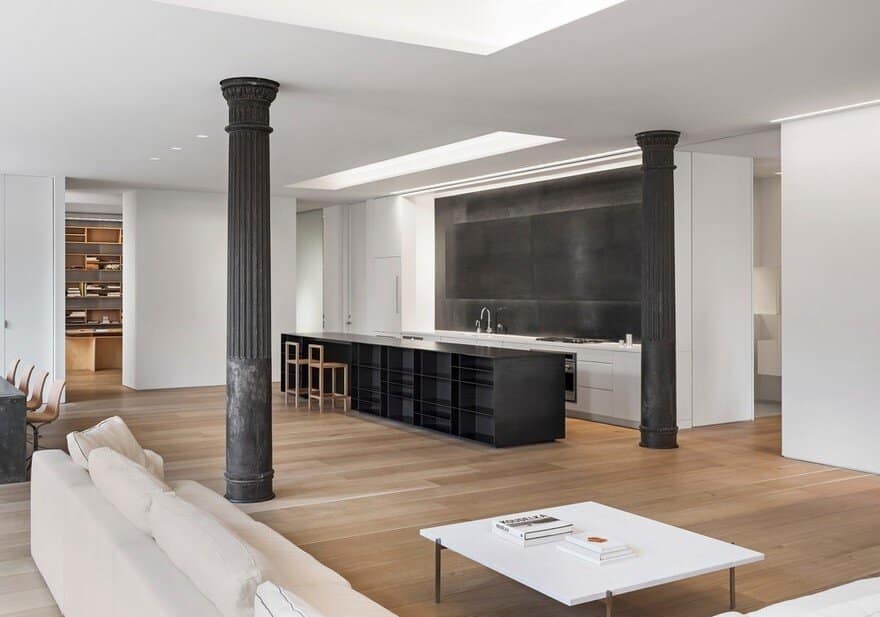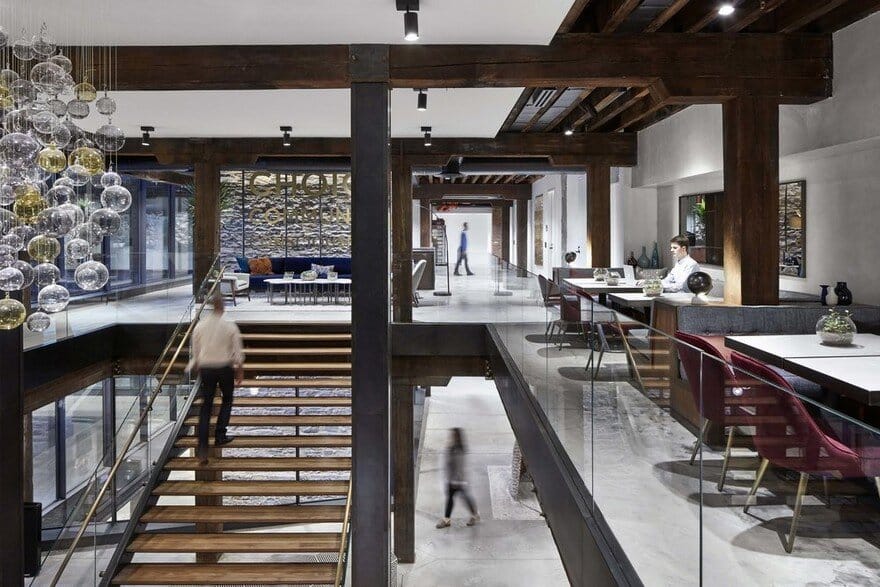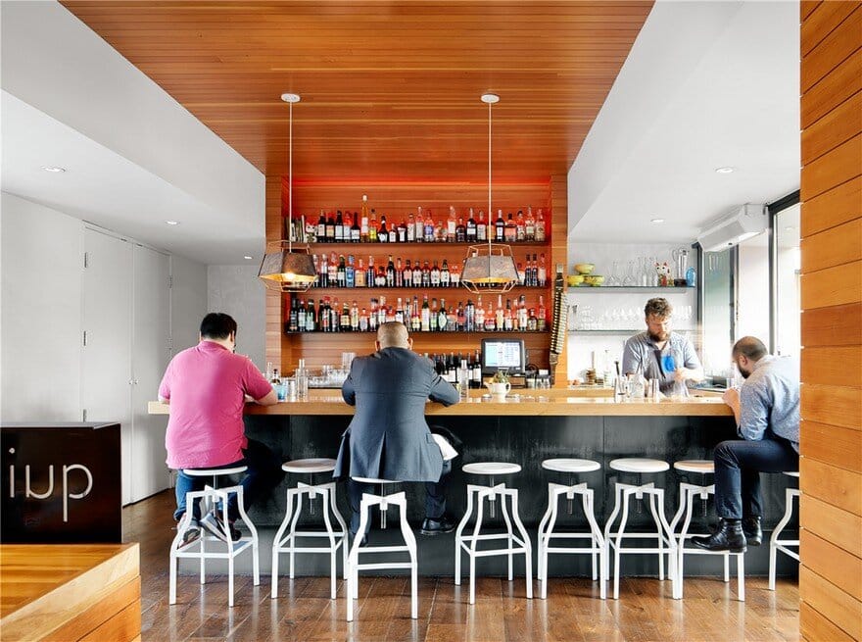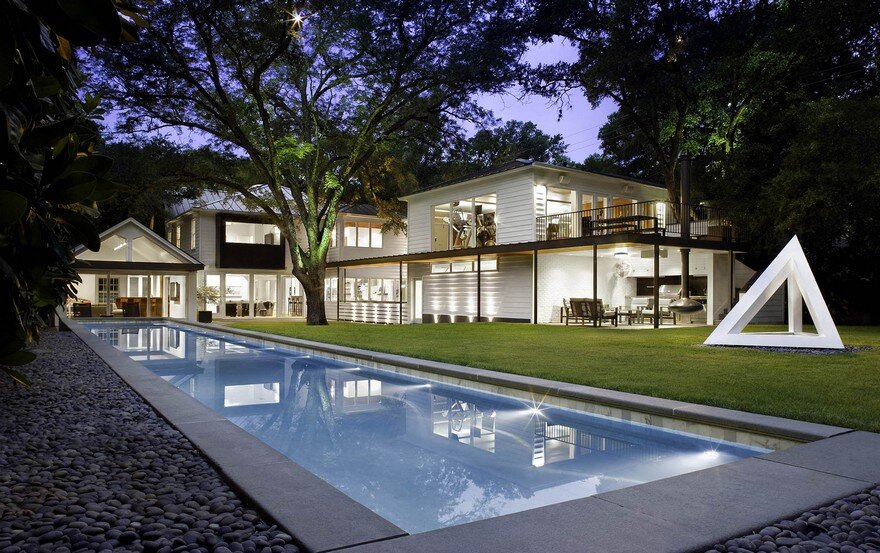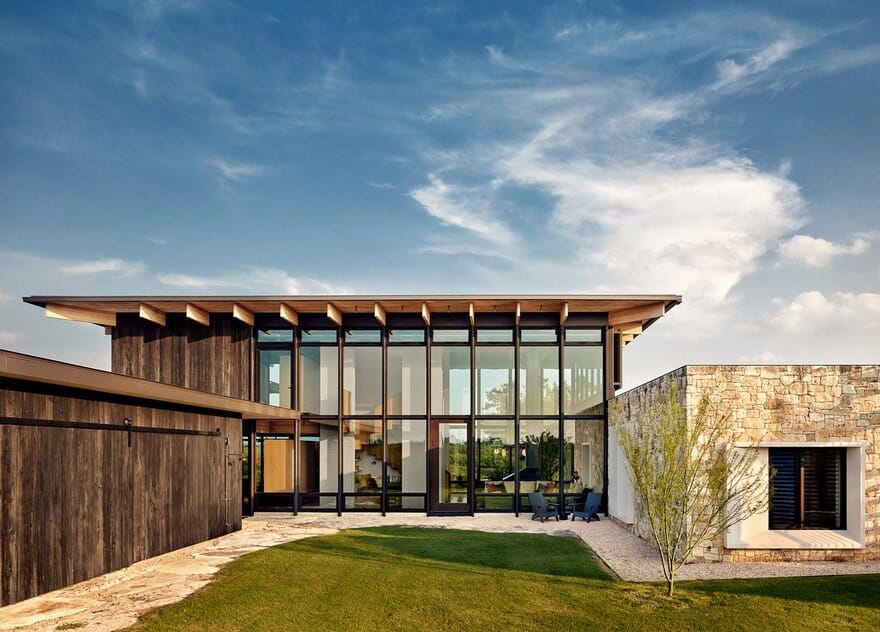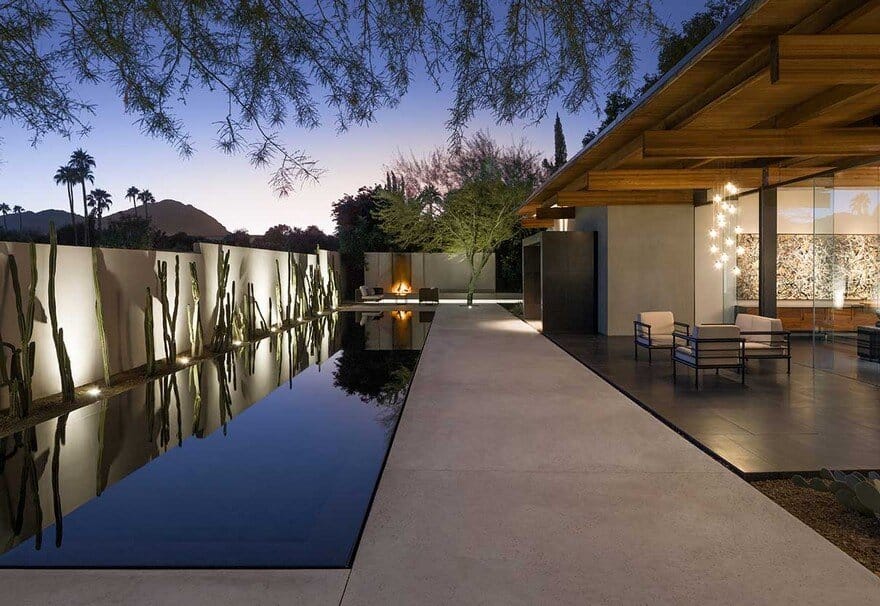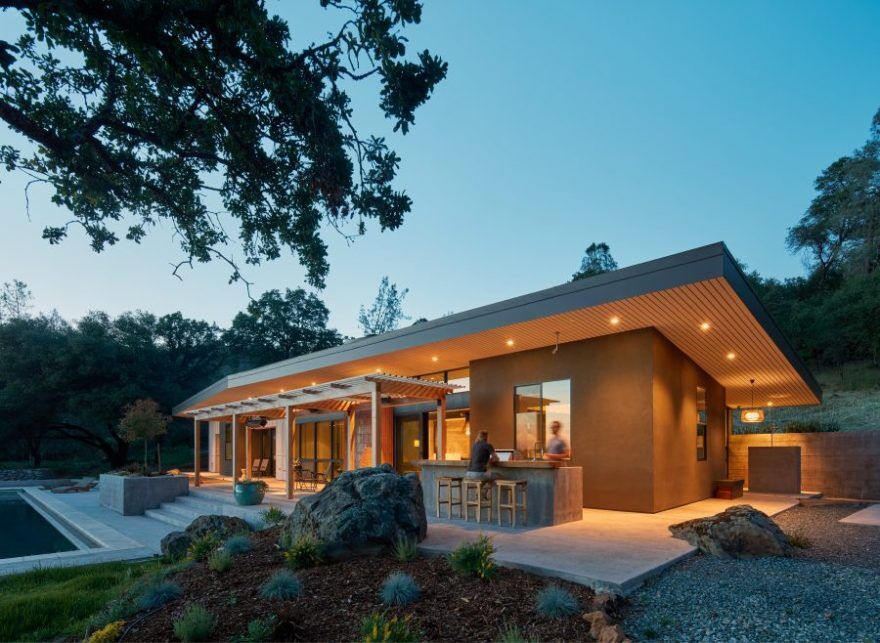New York Industrial Loft Renovated and Transformed into a Serene Live-Work Environment
Desai Chia Architecture designed this loft for a photographer who was seeking a serene live-work environment. The 5,000 square foot industrial space was fully renovated to include a library/reception area, living and dining areas, a kitchen, a…

