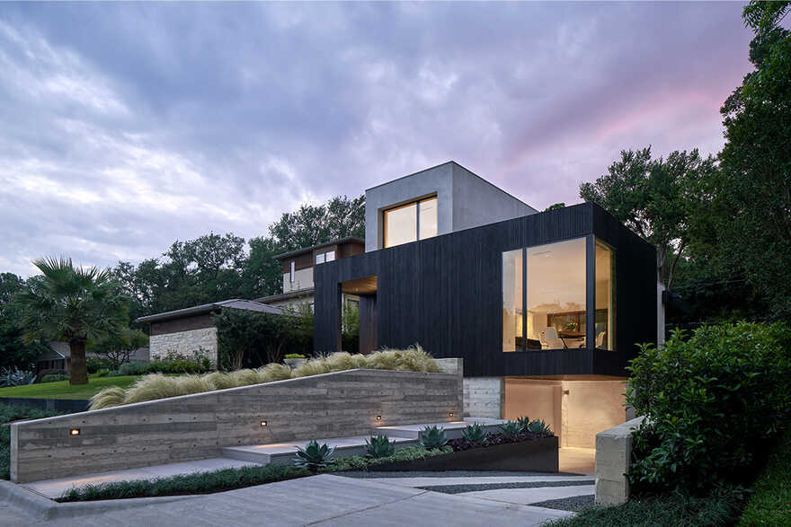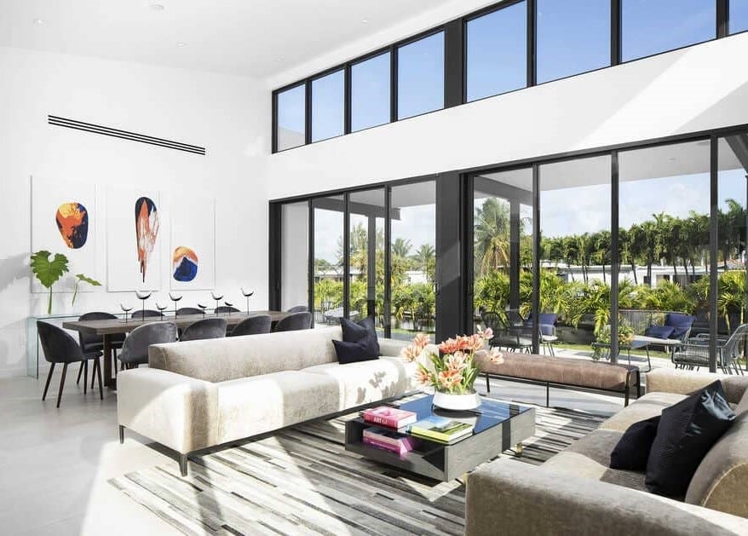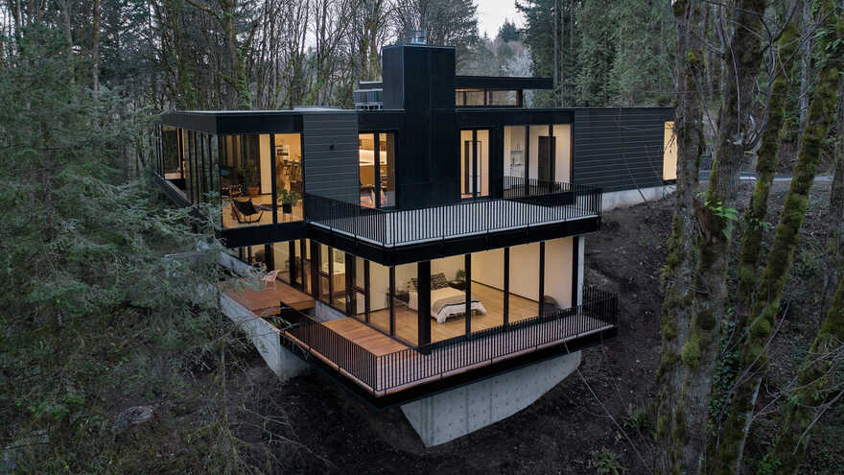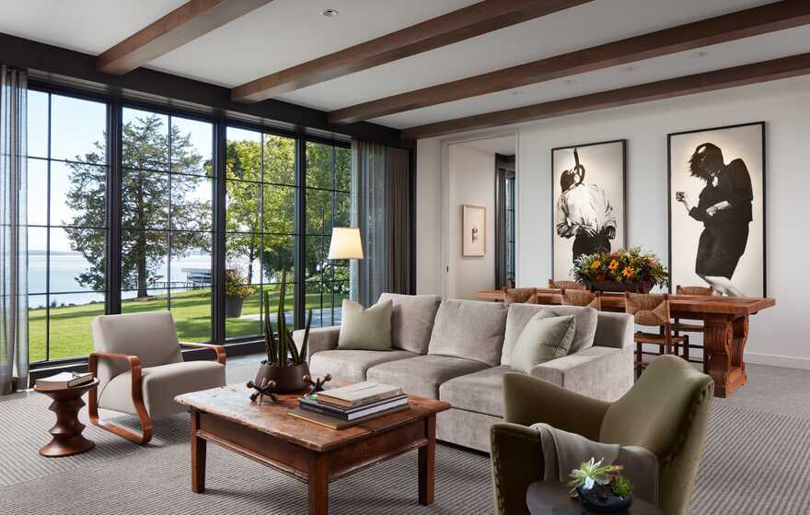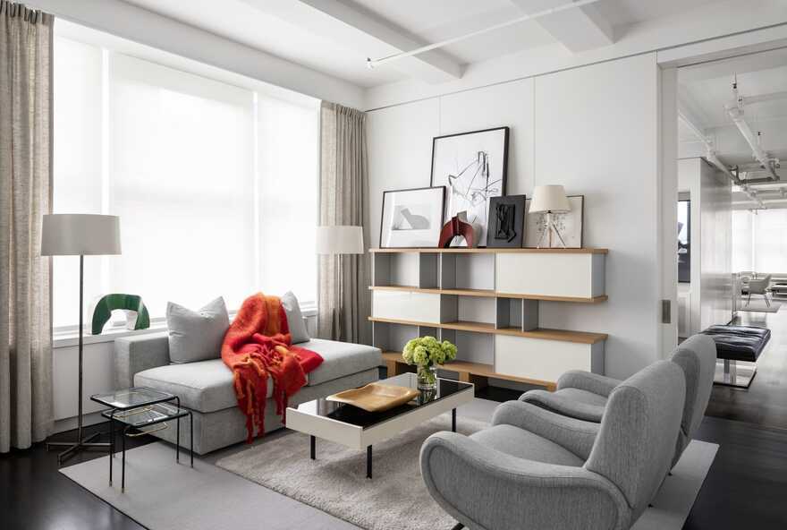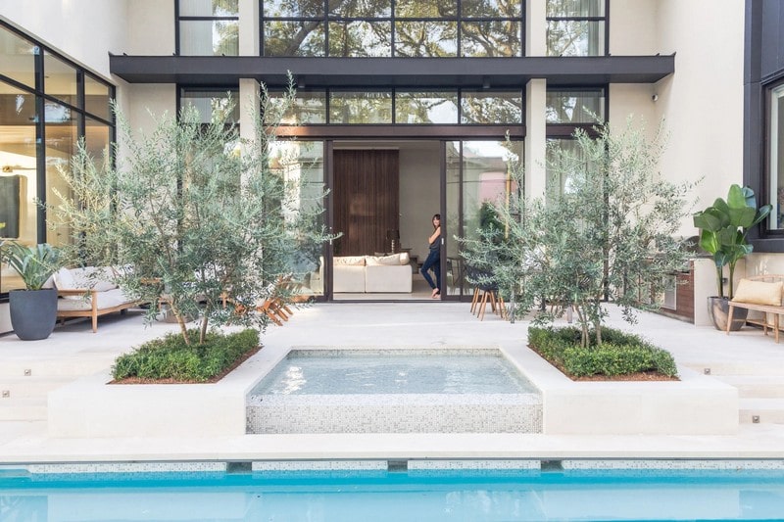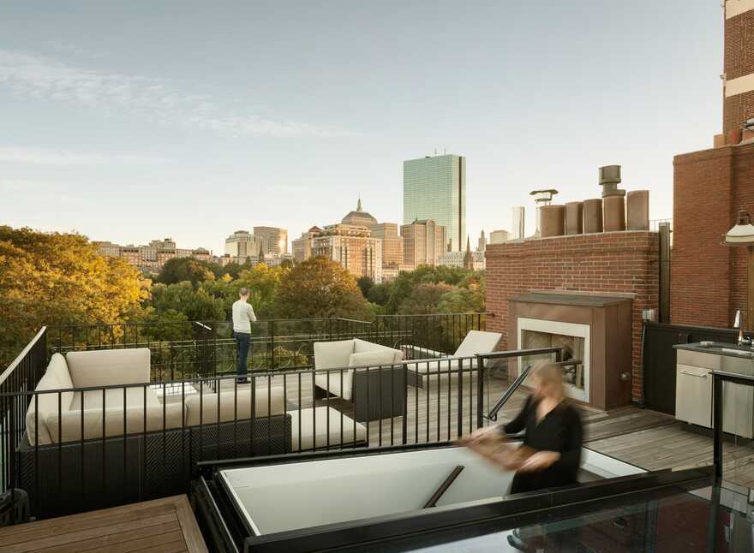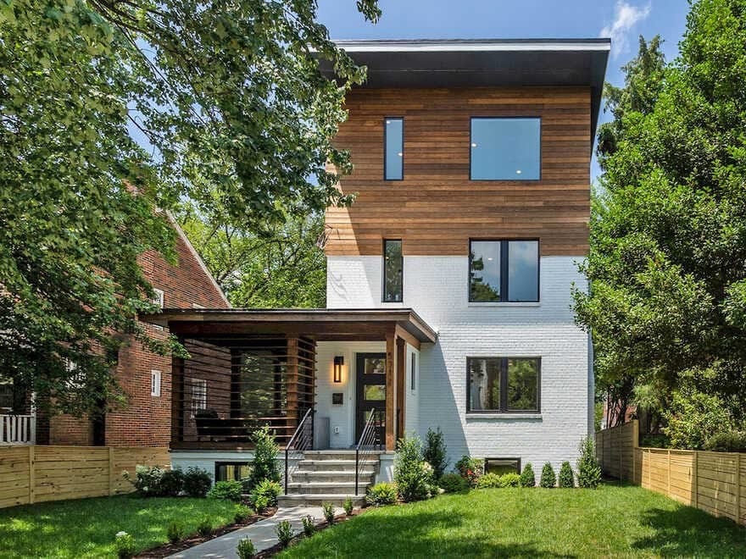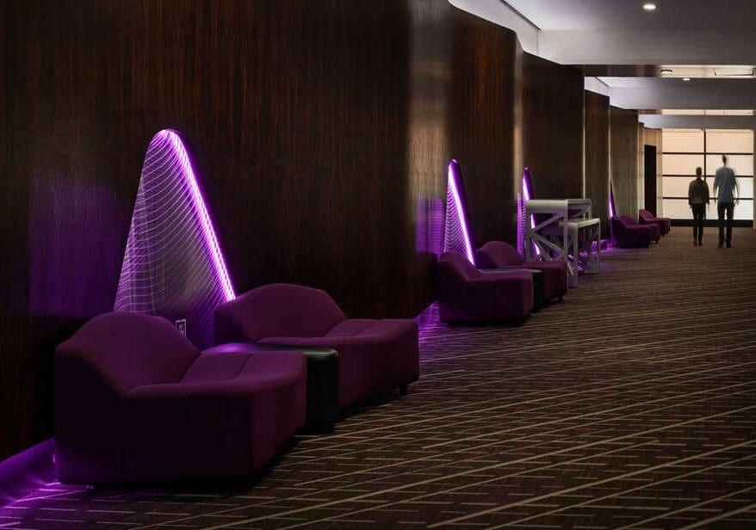Skybox House, Austin / Dick Clark + Associates
On this short and linear urban plot, these two basic rectangular forms fit across and down the length of the lot, exploiting the opportunities of using the entire site to engage indoor-outdoor living spaces on every level.

