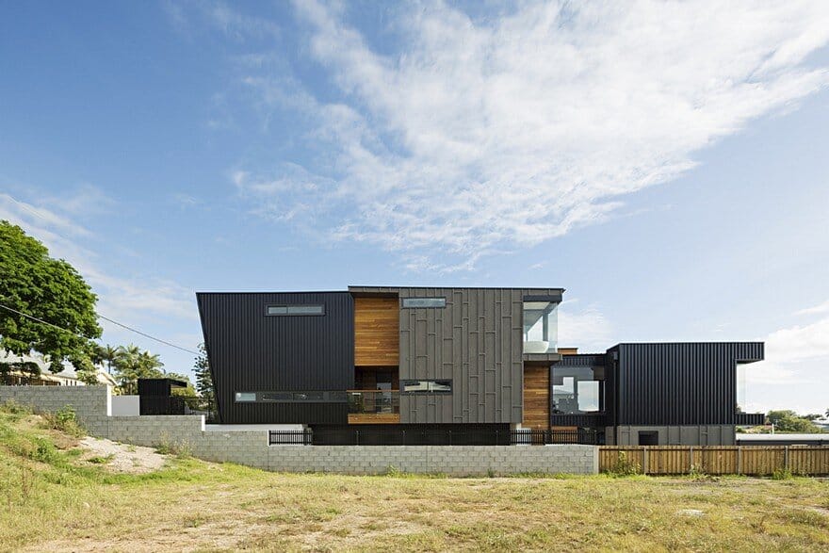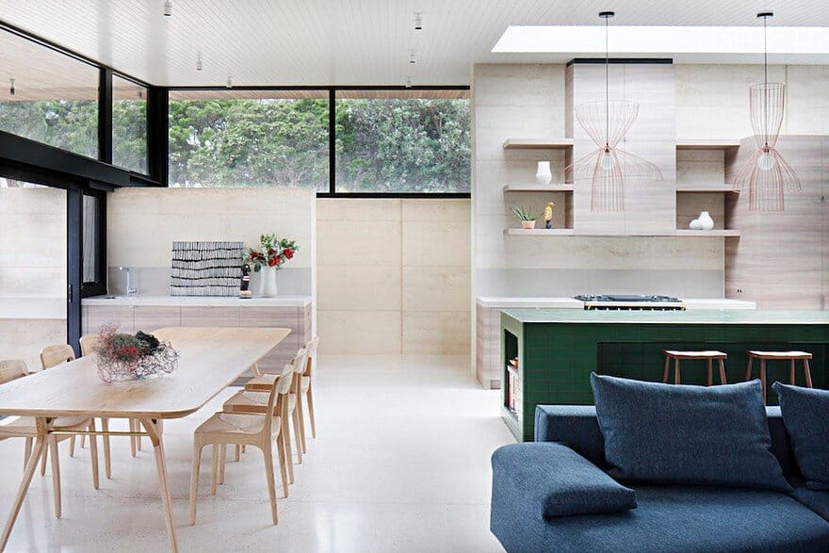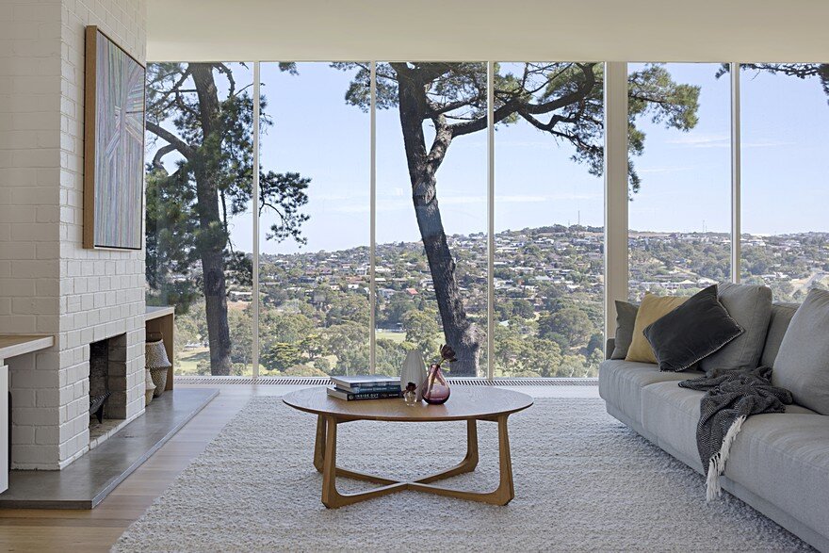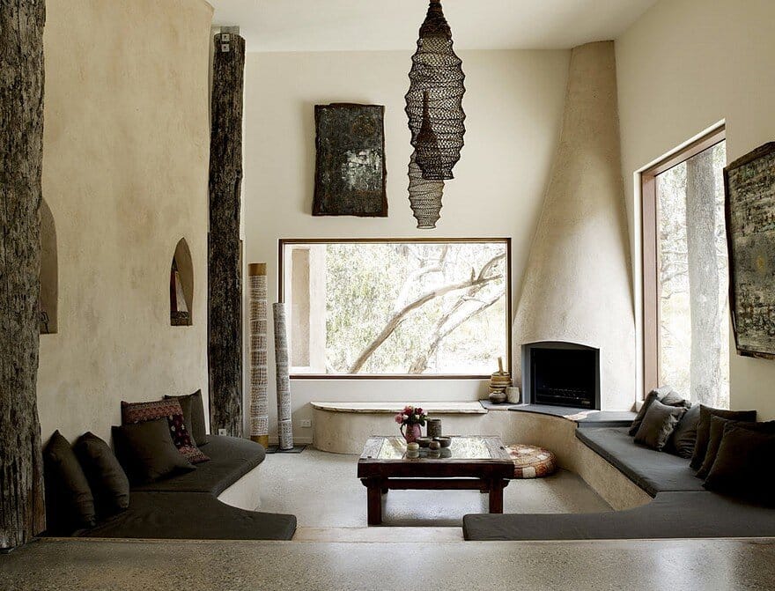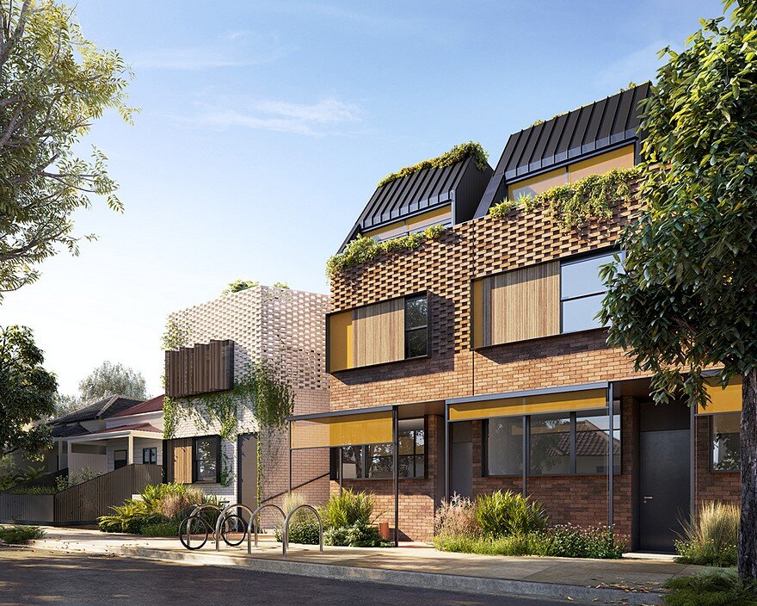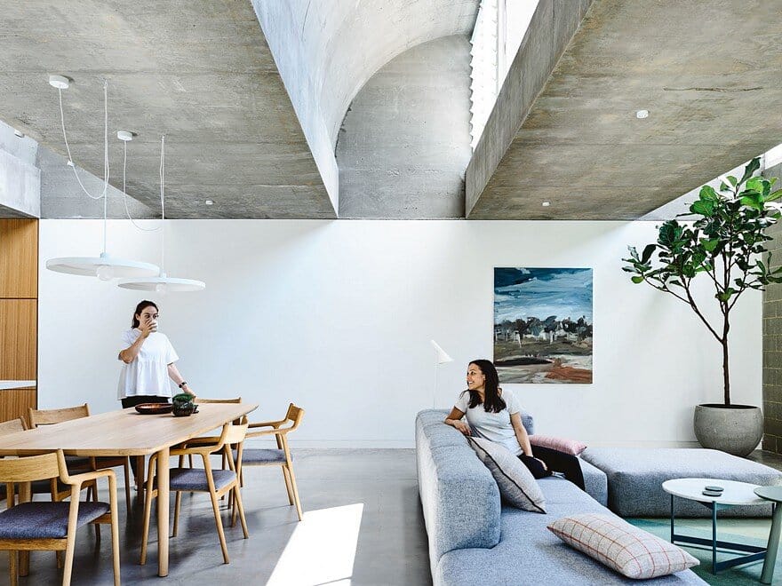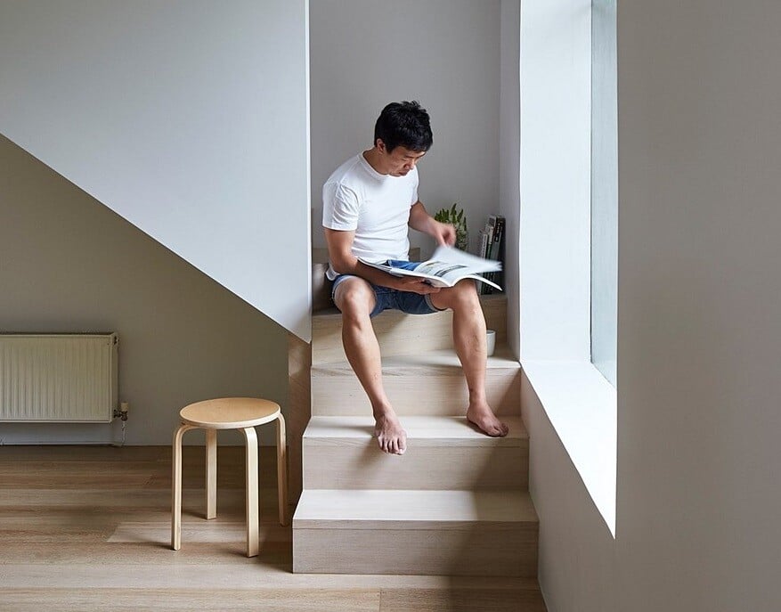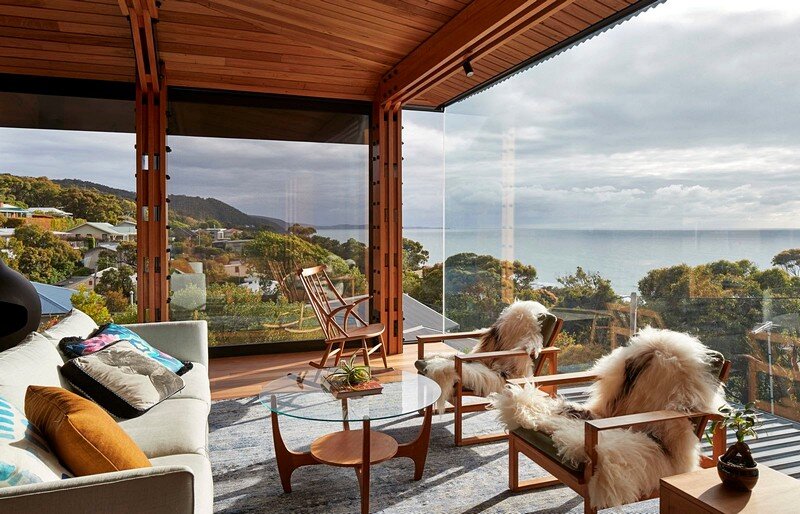Christian House Has a Large Facade that Allows Generous Shapes and Volumes
On the Eastern side of a rolling hill with views to Hamilton and the river beyond, the Christian house is fortunate to command a wider than normal frontage, enabling not only varied forms and volumes but a…

