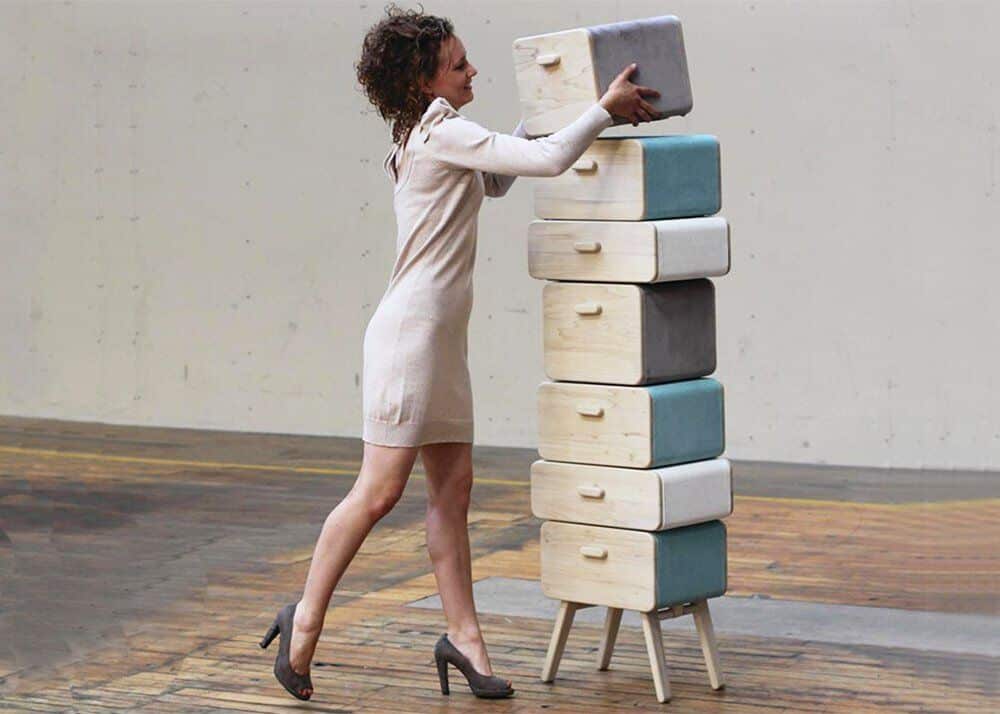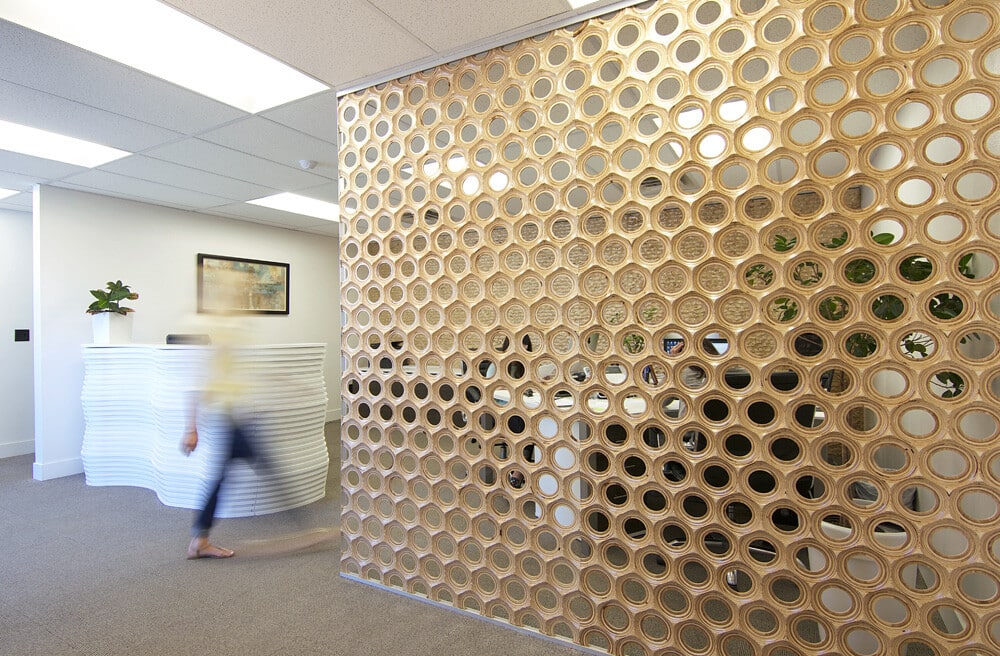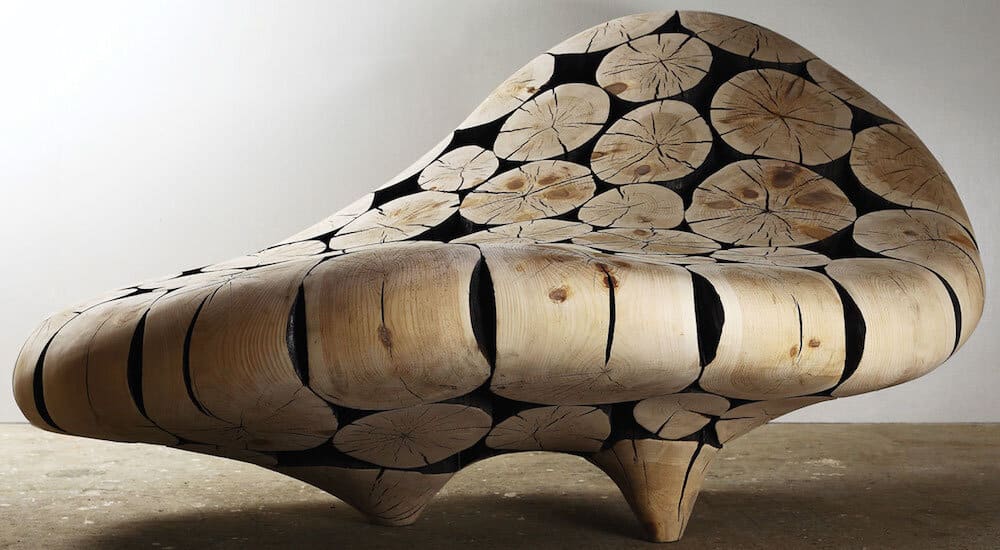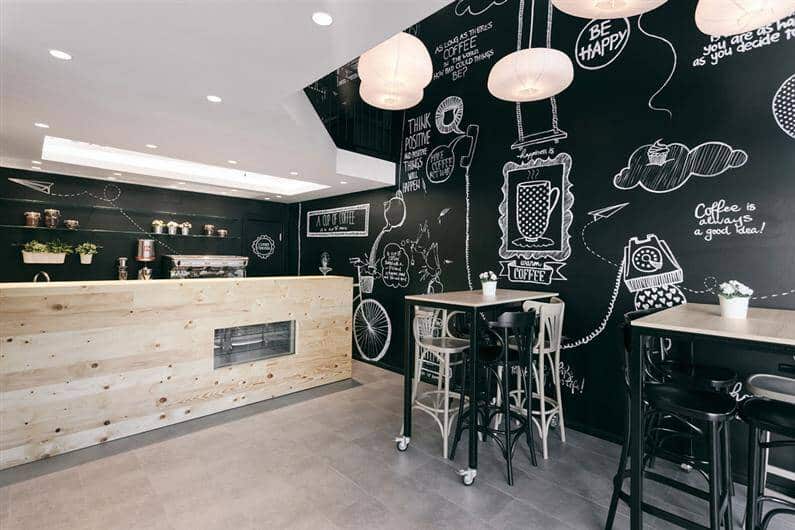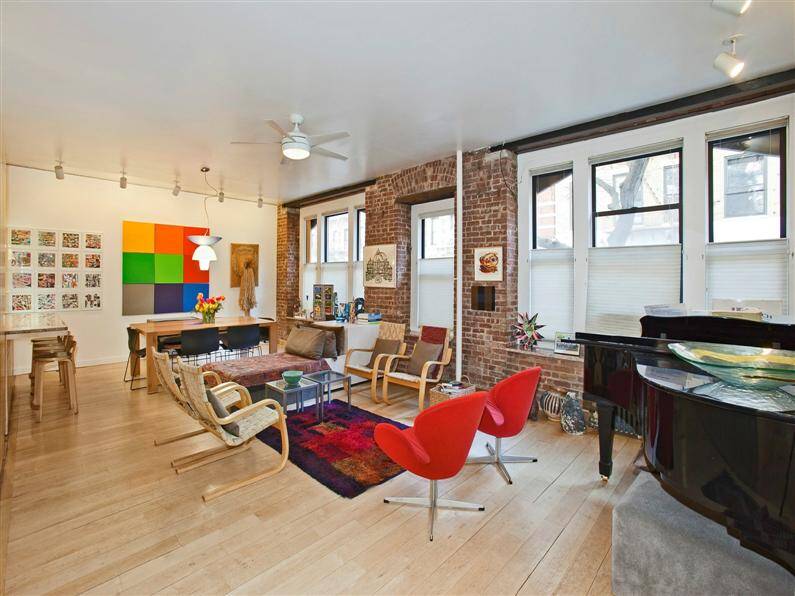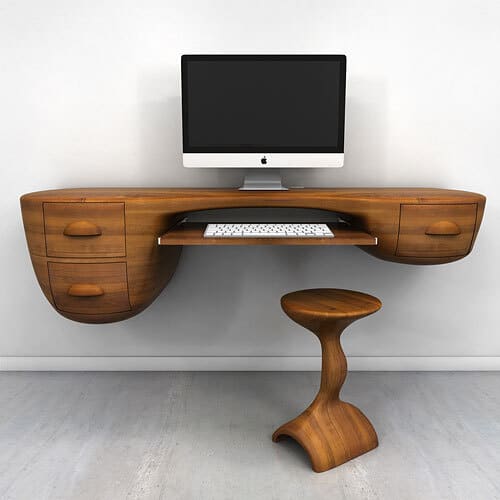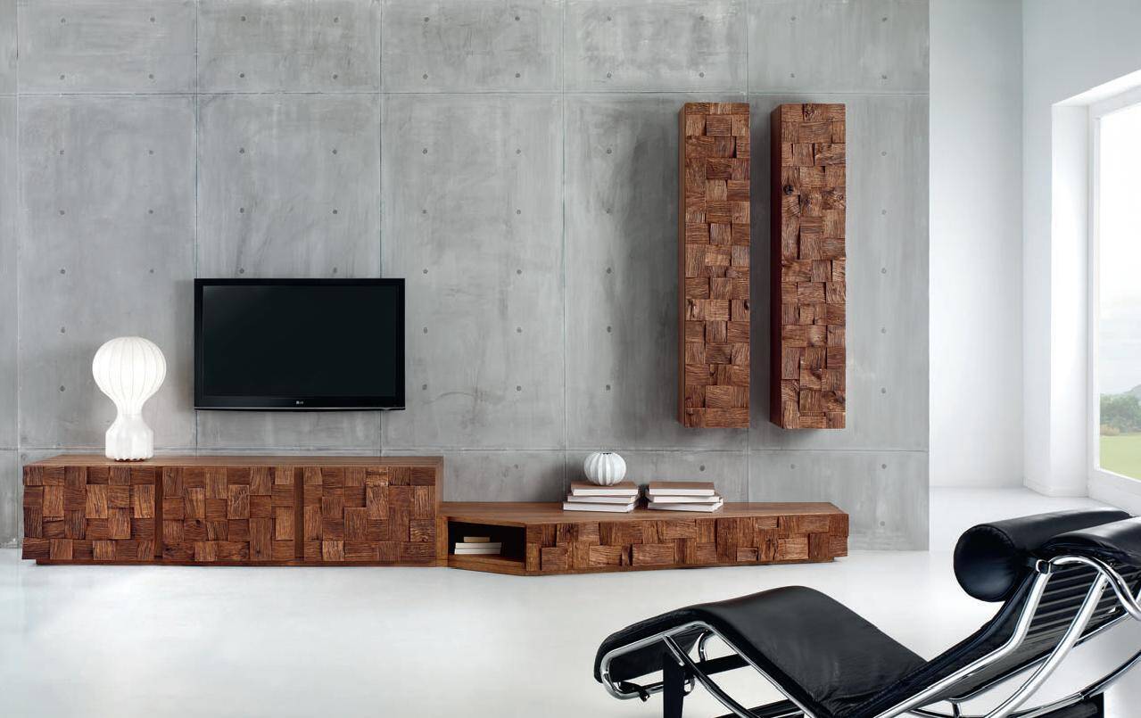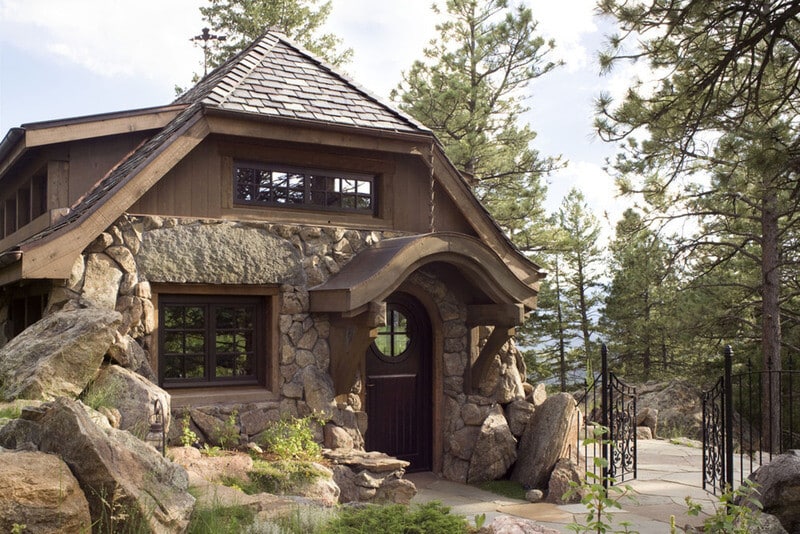Otura Design Collection – Modular Furniture by Rianne Koens
Otura Design is a collection of drawers made by the Dutch designer Rianne Koens, which offers the possibility to use them separately or to stack them by various models. This modular furniture offers you the possibility to…

