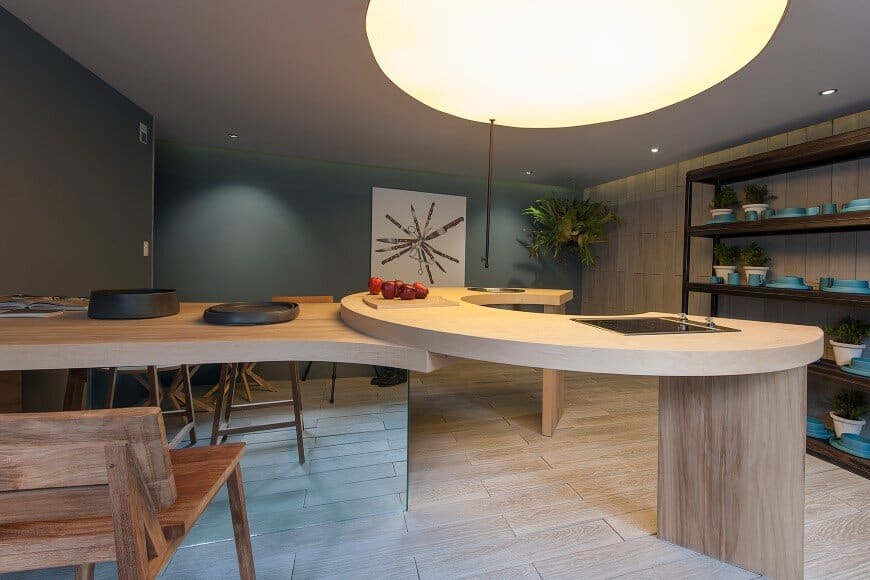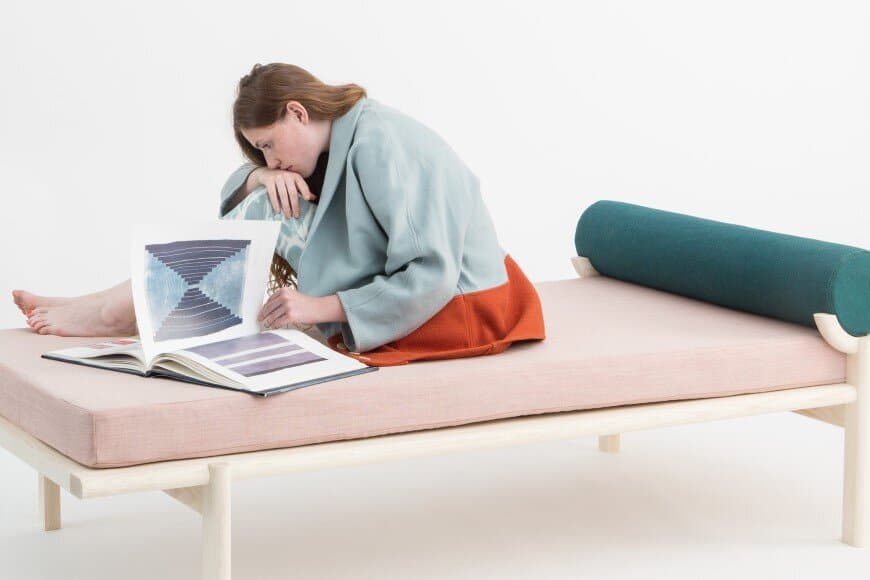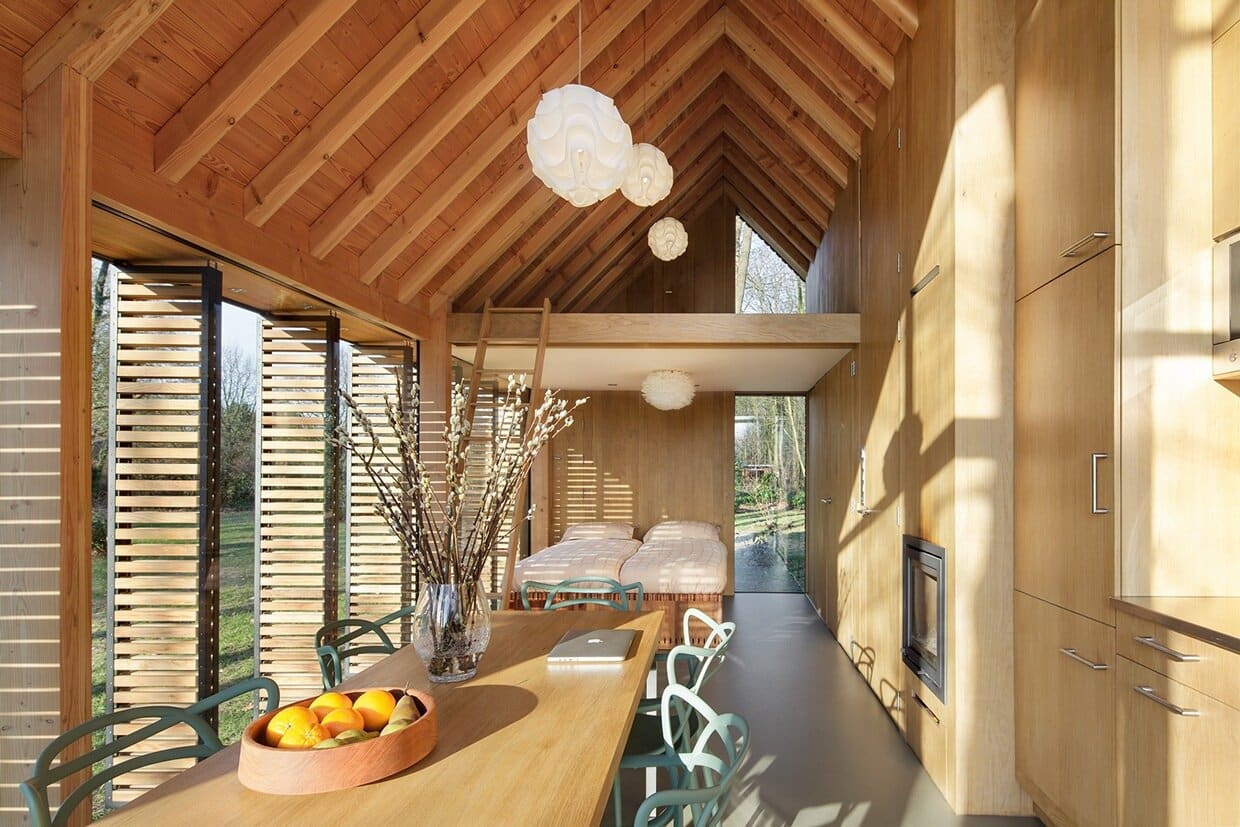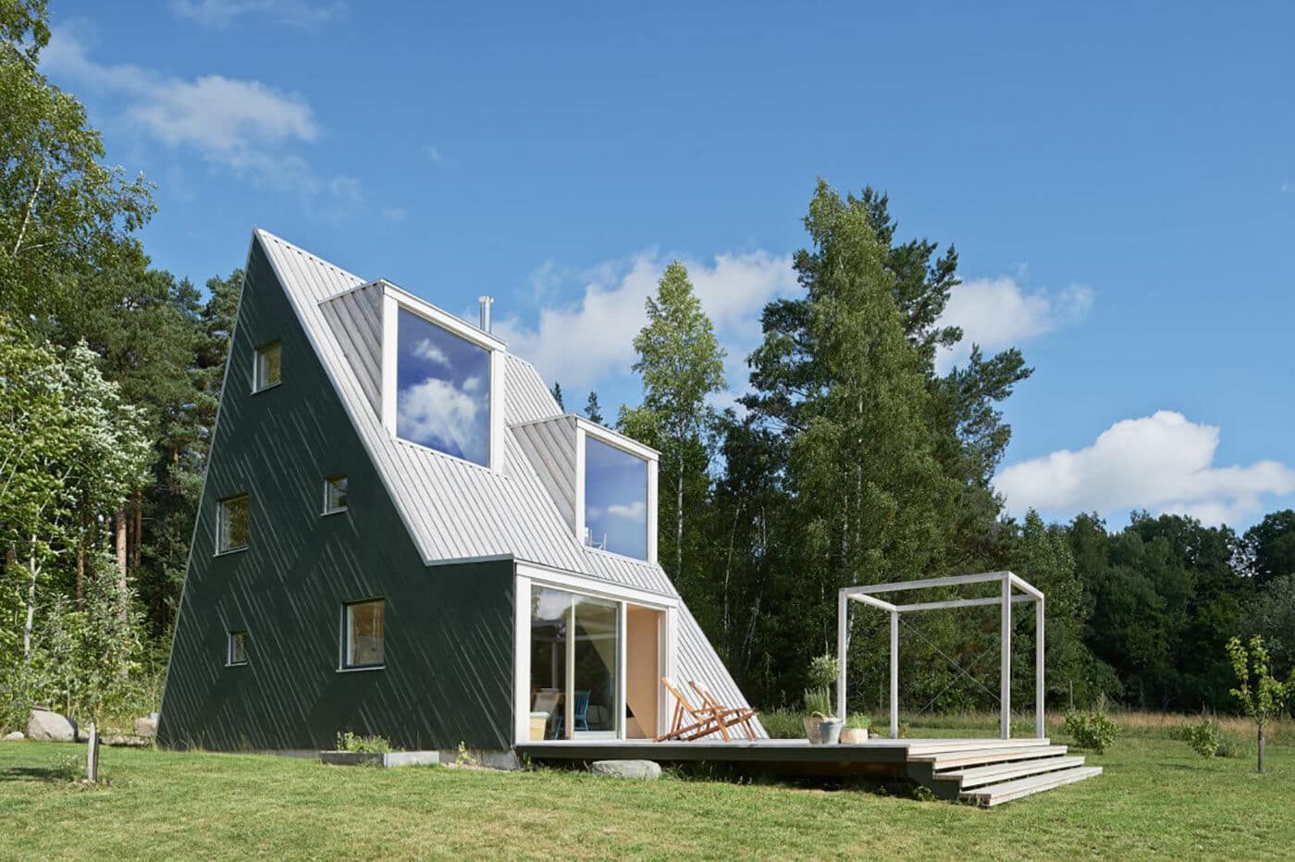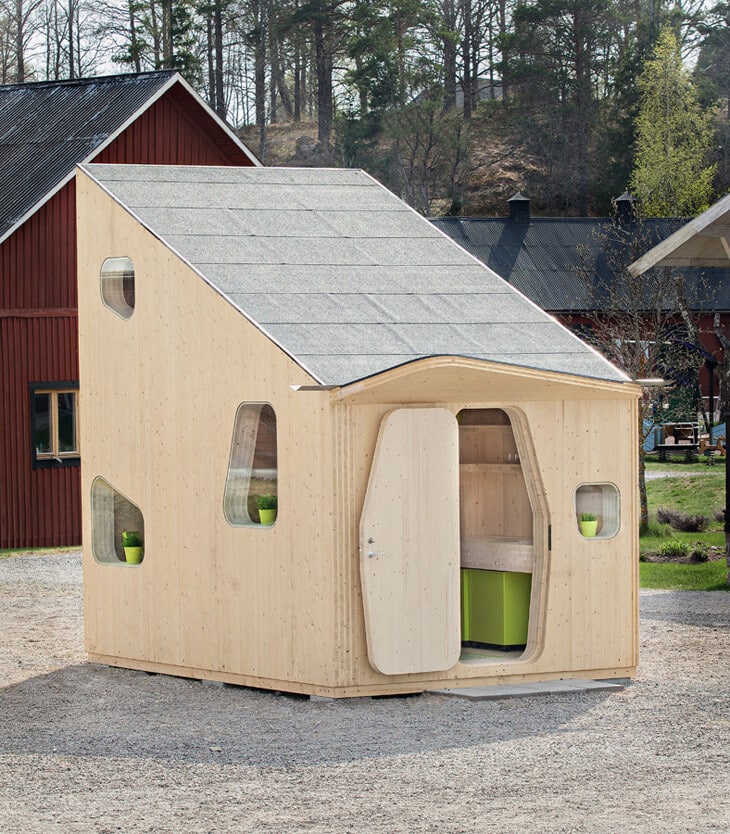Kitchen Design with Subtlety of Form and Comfortable Functionality
Every year, Design Week Mexico invites a group of renowned interior designers and architects to transform different spaces of a house into an elegant exhibition of style, art and vanguard. This intervention is named Design House, that…

