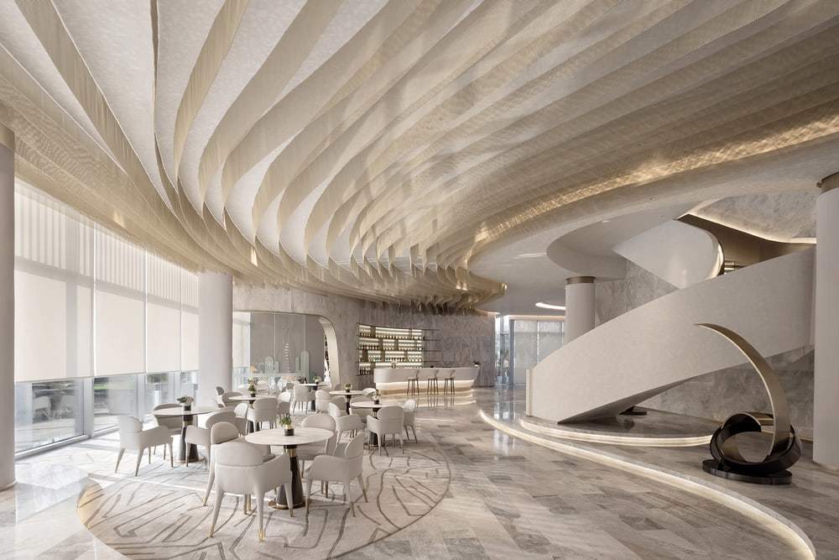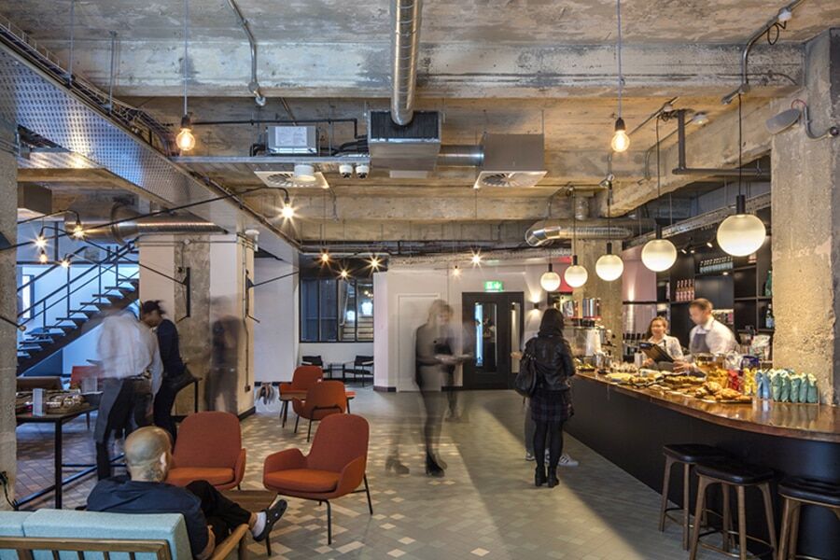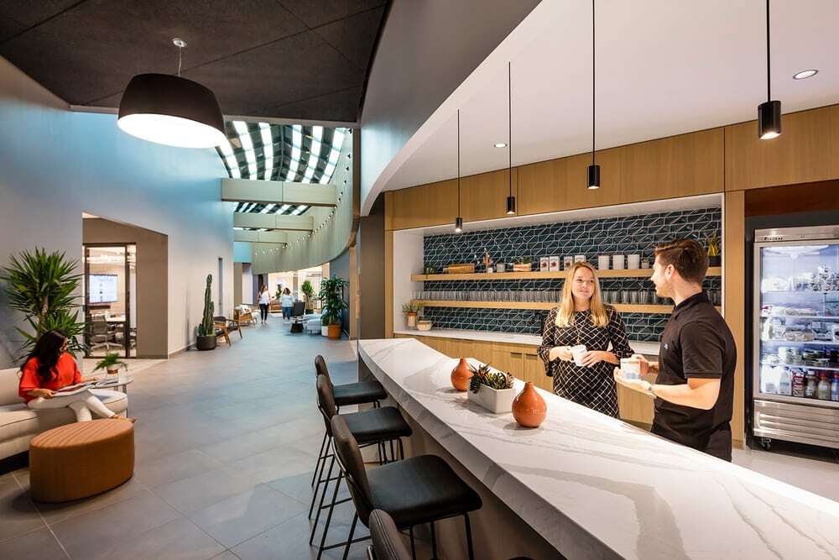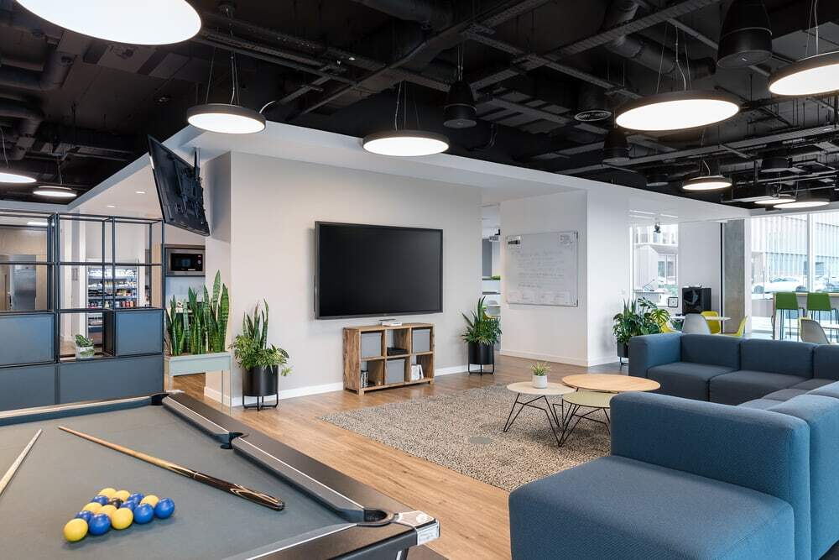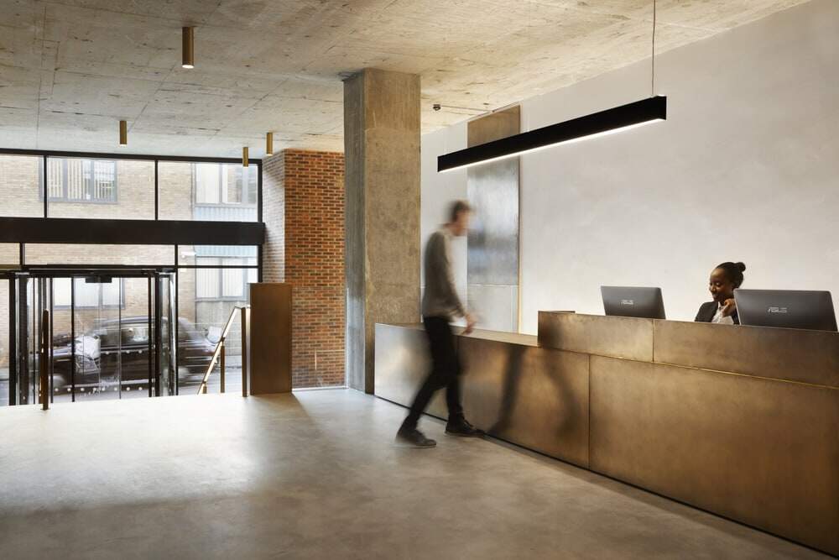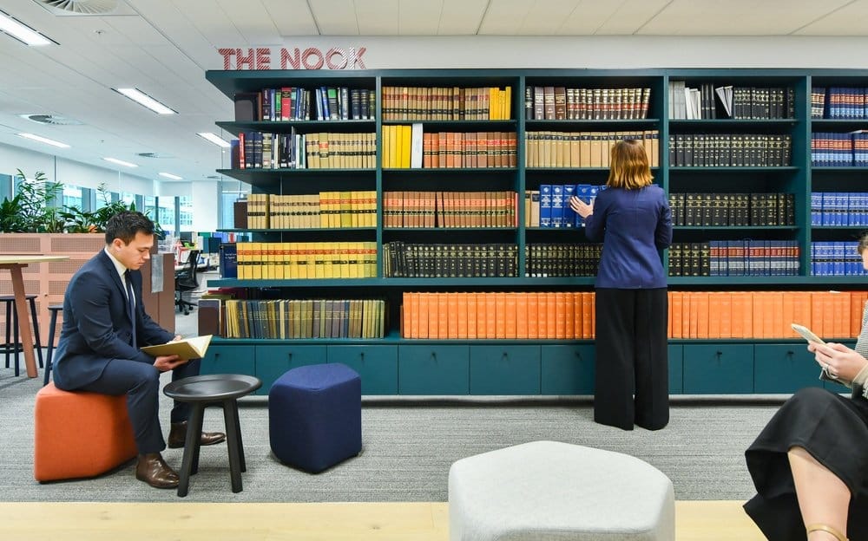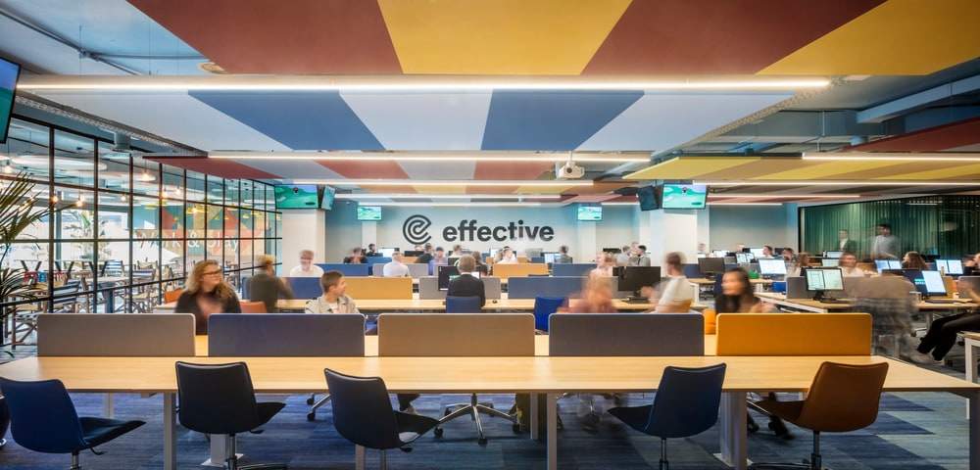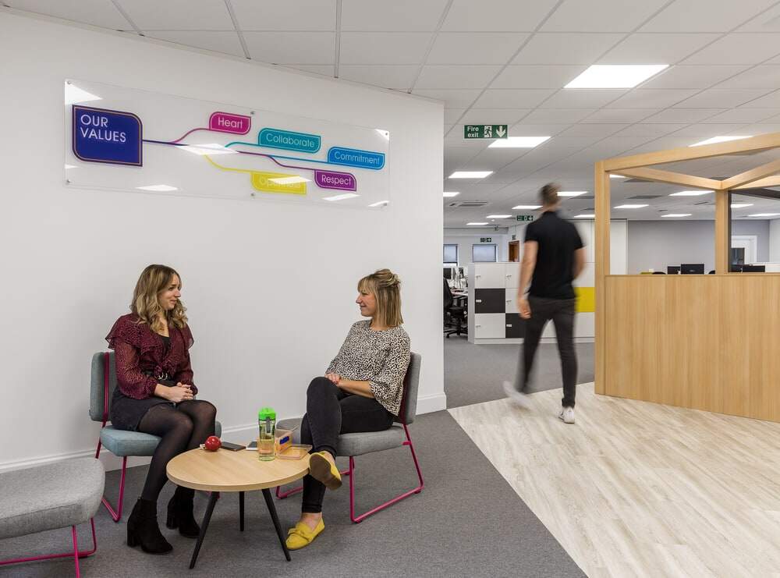The Osmanthus Grace Experience Center by Qiran Design Group
QIRAN DESIGN GROUP conceived a sales & experience center for the residential development THE OSMANTHUS GRACE, which is located in Shijiazhuang, the capital city of Hebei Province in Northern China.

