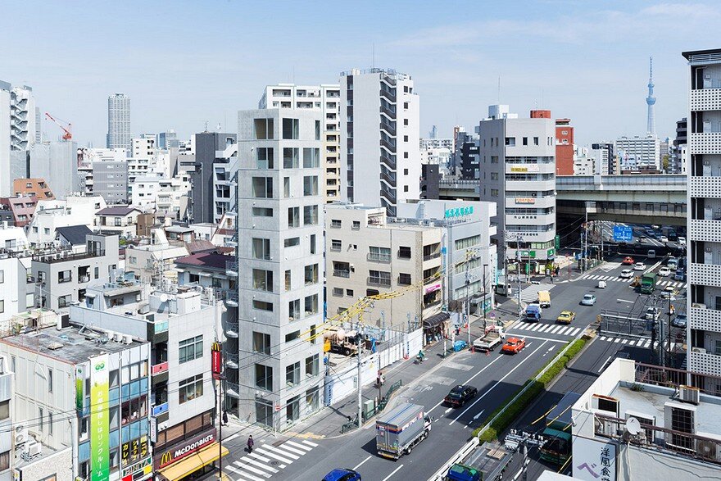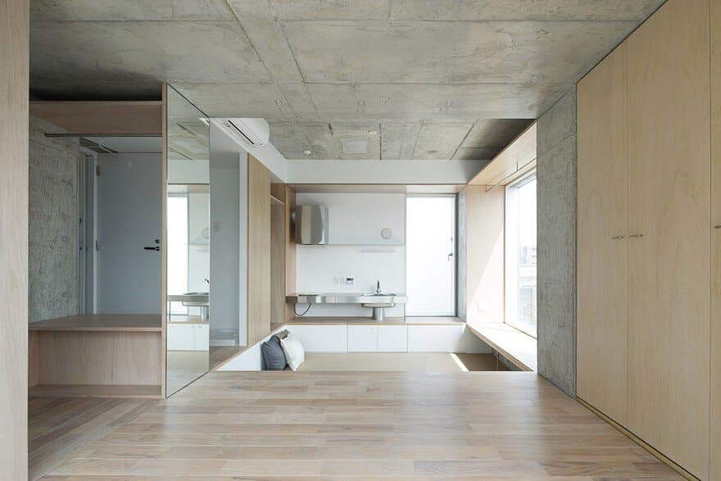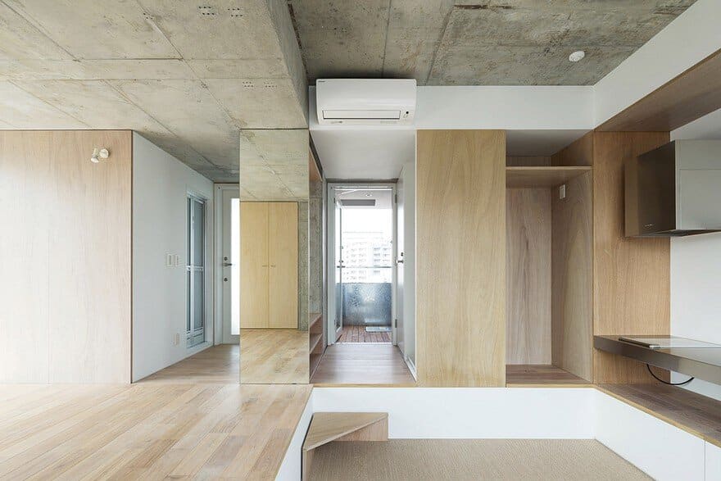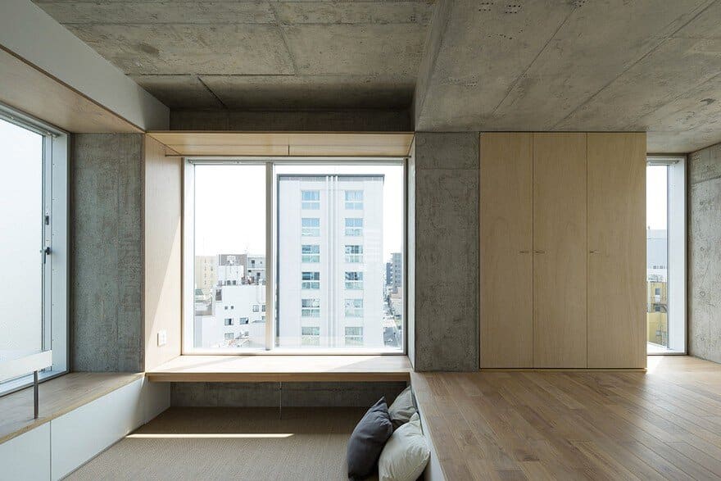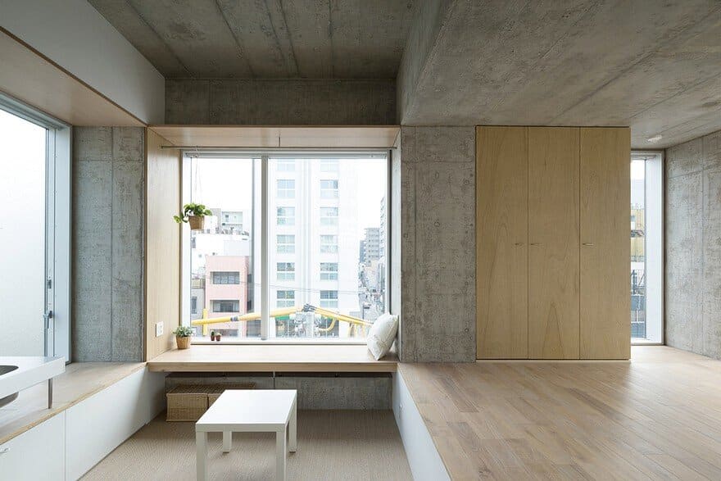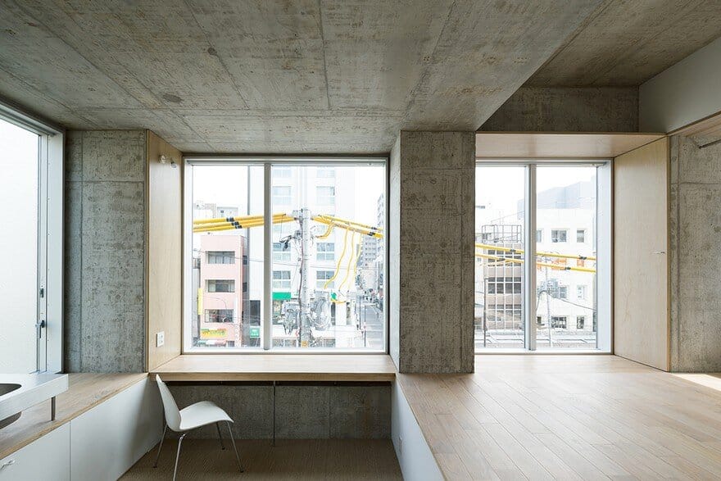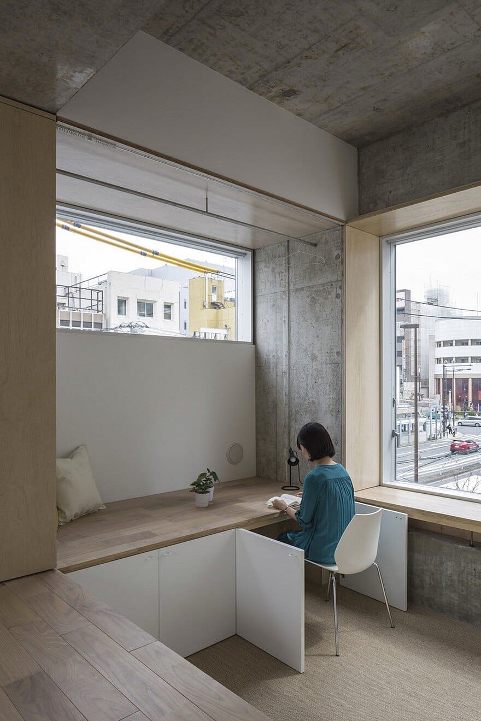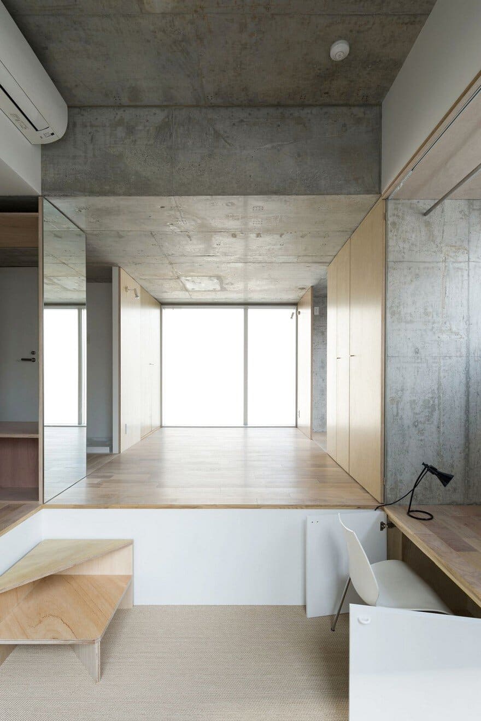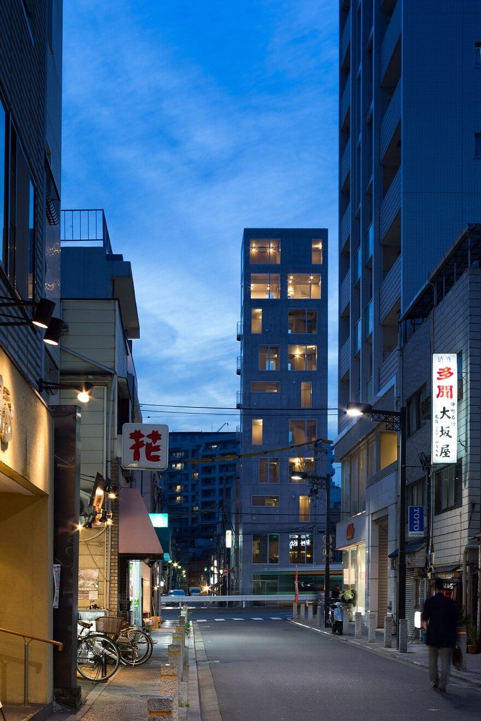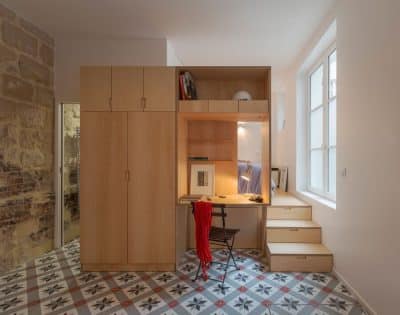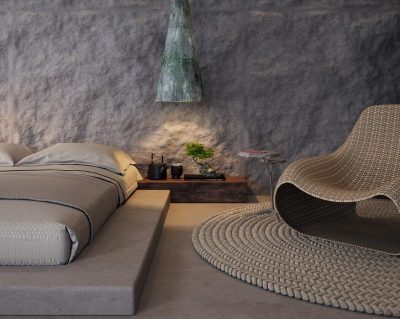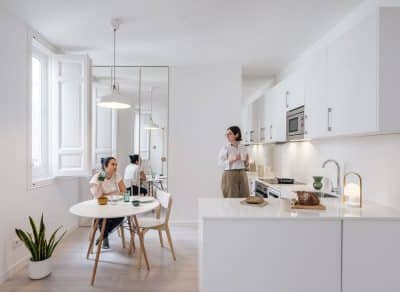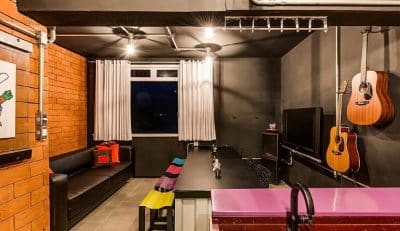Architects: Hiroyuki Ito Architects
Project: Tatsumi Apartment
Project Team: Hiroyuki Ito, Junko Uehara, Kanako Takatsuka
Facility Design: Yutaka Murase
Location: Tokyo, Japan
Area: 59.49 m2
Photography: Masao Nishikawa
Tatsumi Apartment is a minimal concrete home located in Tokyo, Japan, designed by Hiroyuki Ito Architects.
The site faces not only a wide street with heavy traffic but also a subway station. We thought wasn’t appropriate to adopt steel structure because of noisy neighborhood, even though the towering ratio was close to 5.
Adopting RC structure, columns and beams might become too unwieldy objects in a small room whose area is 30 square meters or more. But if the spaces between columns and beams could be considered as niches that would provide cozy rooms that protect the inhabitants from noise and vibrations.
A number of six columns structure instead four was adopted in order to keep the structure smaller as to create between them a suitable space for a comfortable living.
The sizes of the structural members become smaller processing to the upper floor in order to reduce the drawing force of earth anchor during earthquake. This reduction of structural members varies the depth of the niches inversely proportionally compared to the distance from the noisy ground.
The width of the column is twice wide, large as the shoulder width whereas the beam height is almost west-high in lower floors, enough to enfold a human body as in a small cave. On the other hand, in the upper floor the thin columns and small beams create an expansive sheltered room.
The dimensions are slightly adjusted so that they could be used as benches, low tables, bed spaces, and tables. Anyhow we tried to avoid one to one correspondence of use with each gap, as we considered preferable if the inhabitants themselves actively use them sizing by their bodies.

