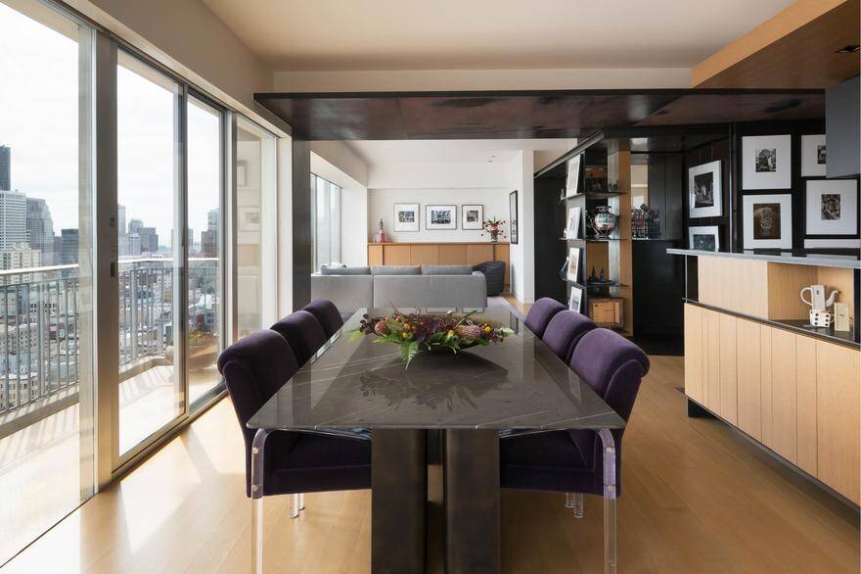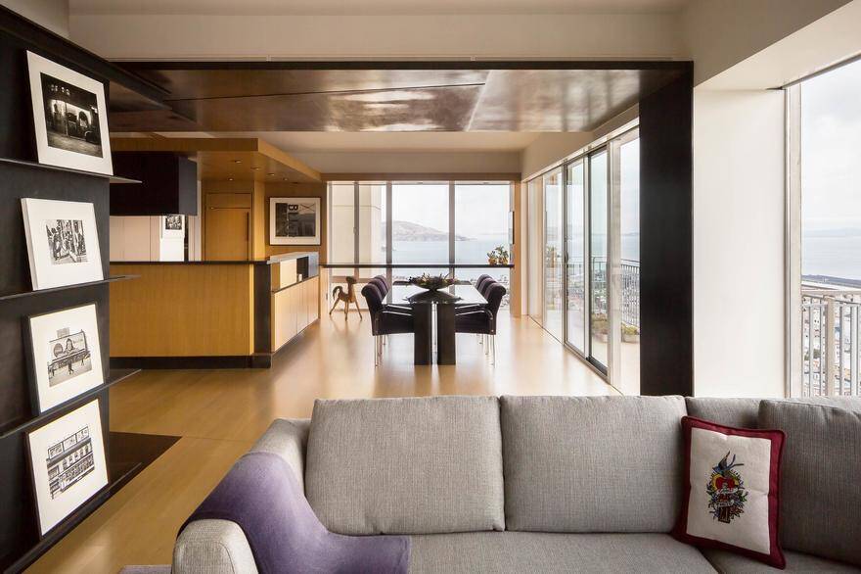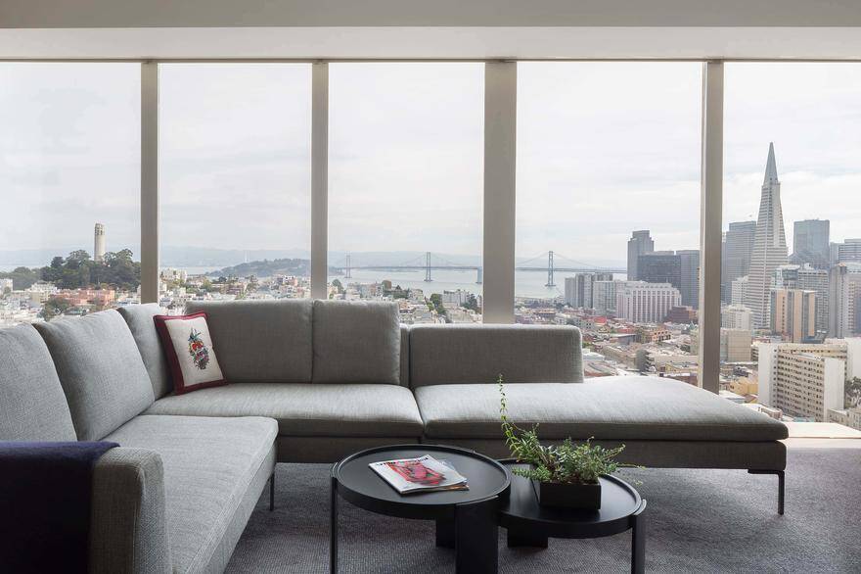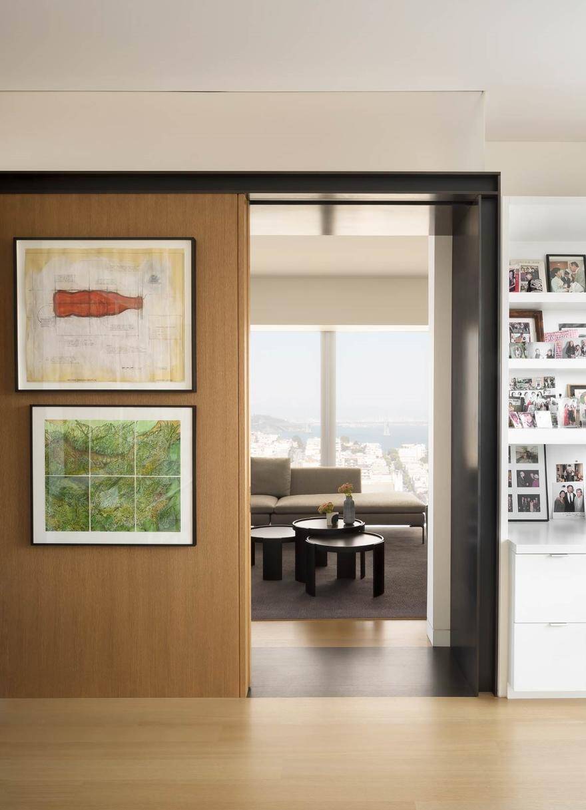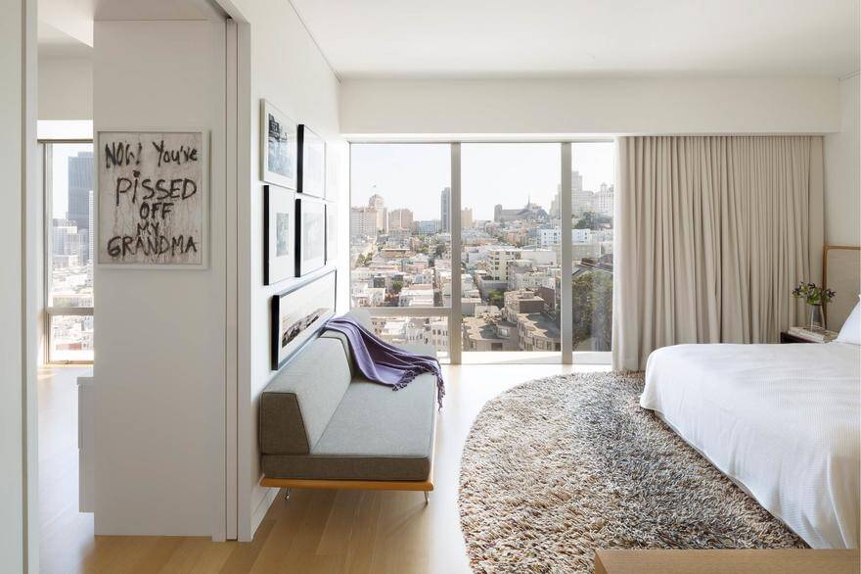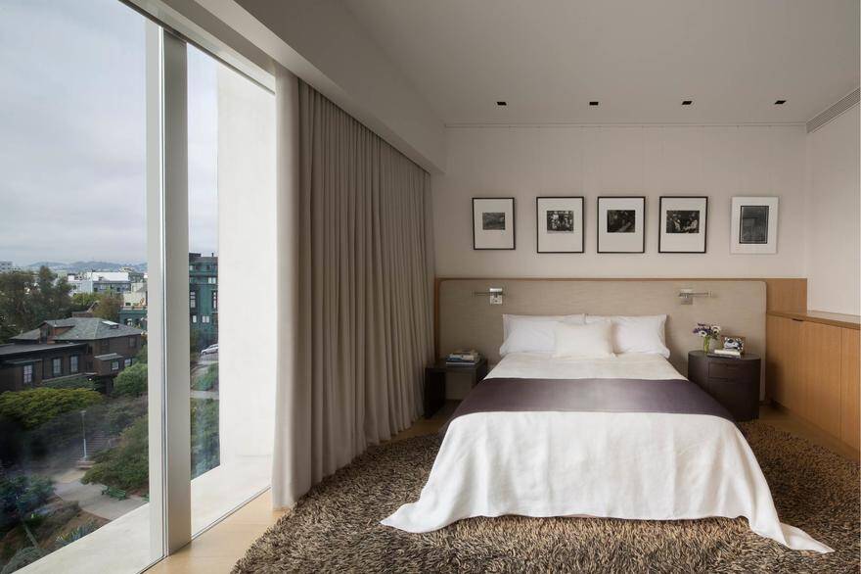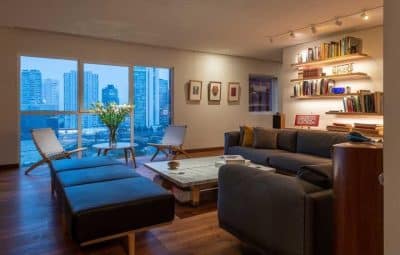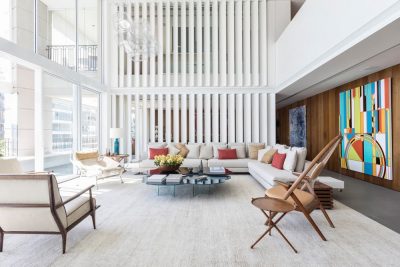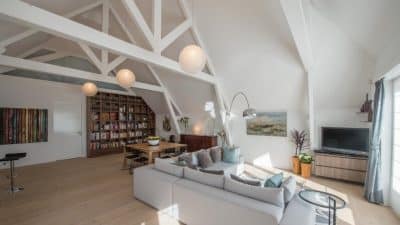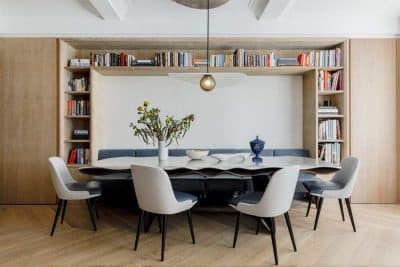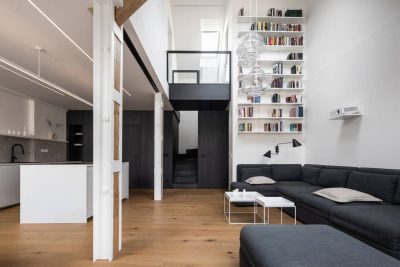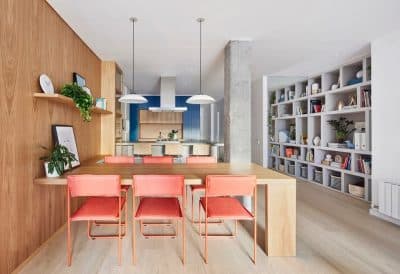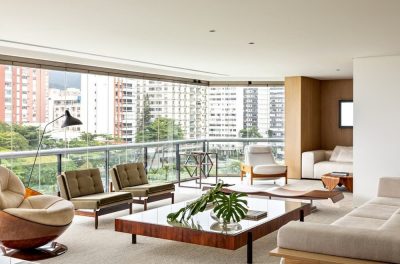Project: Taylor Street Apartment
Interior Design: Studio Collins Weir
Location: San Francisco, California
Designed to house the clients extensive photography collection this space was conceived of as an interpretation of the inner workings of a camera. Studio Collins Weir worked with both architect and client to translate this vision into a warm, inviting interior reflective of the owners personality.
To accomplish this our studio carefully balanced the stark architectural palette with softer more organic fabrics and furnishings creating a natural tension between architectural intervention and livable spaces.
In the dining room, Studio Collins Weir designed a bespoke table of steel and stone to ground the clients existing lion in frost chairs reimagined in purple mohair. The living room seating area is comprised of a low slung B&B sofa with a set of classic Frattini nesting tables by Cassini so as to not interrupt the view. In the master bedroom, Studio Collins Weir designed an integrated bed and headboard creating a warm backdrop for repose.

