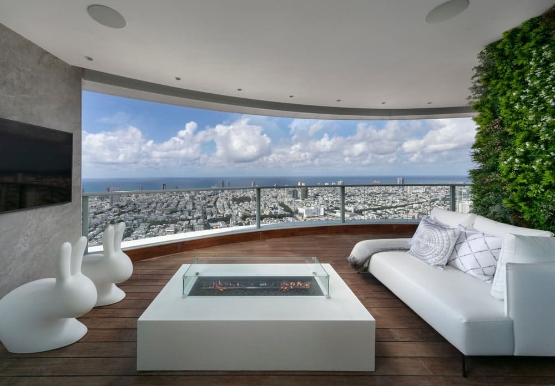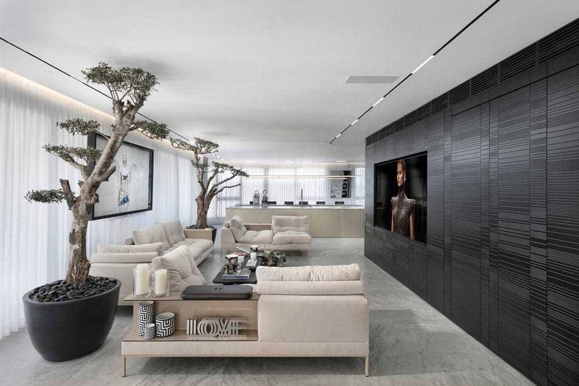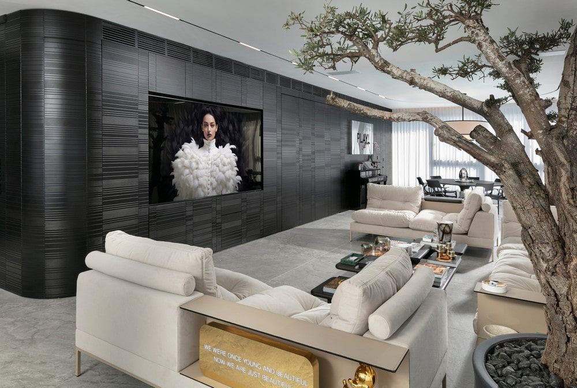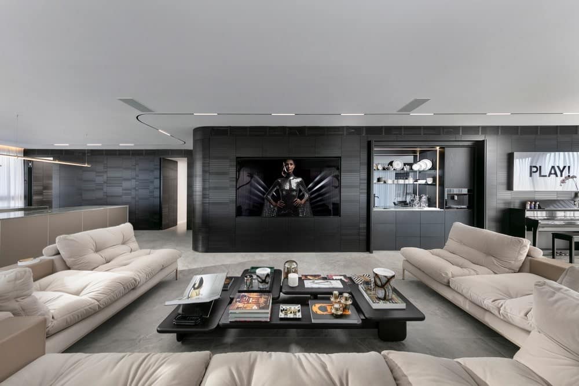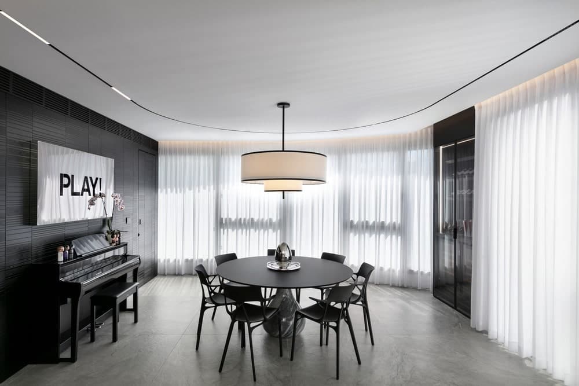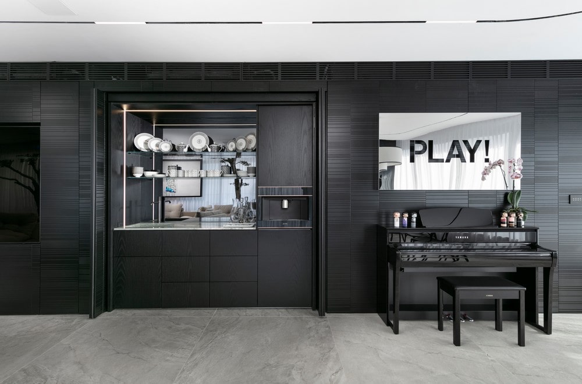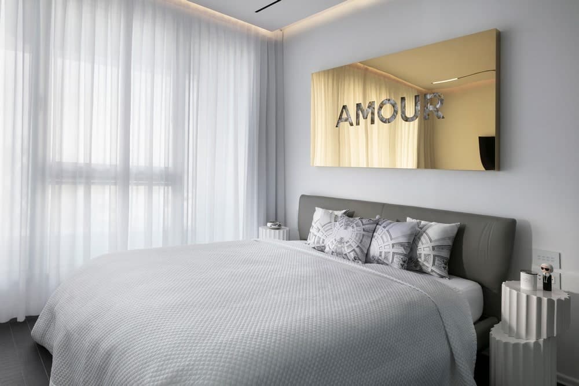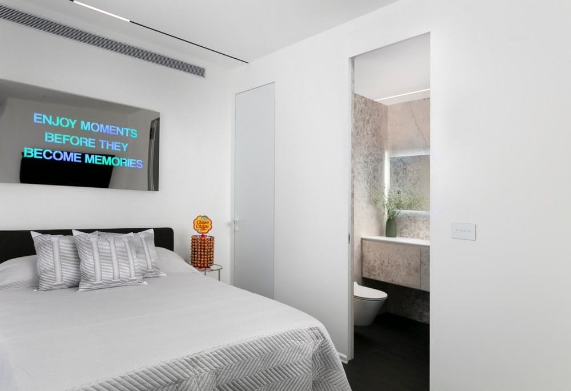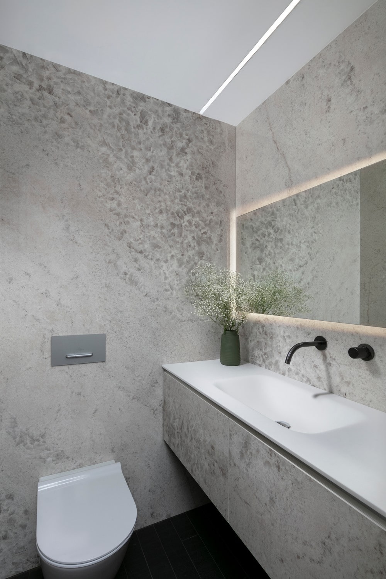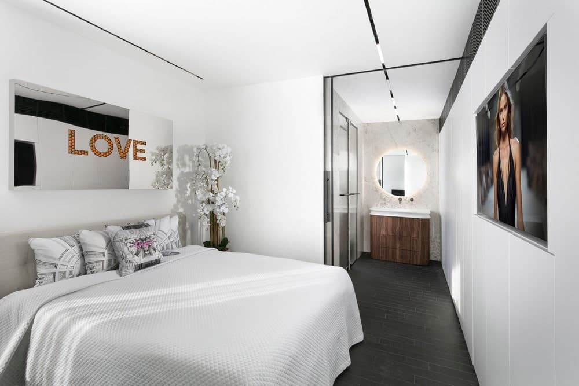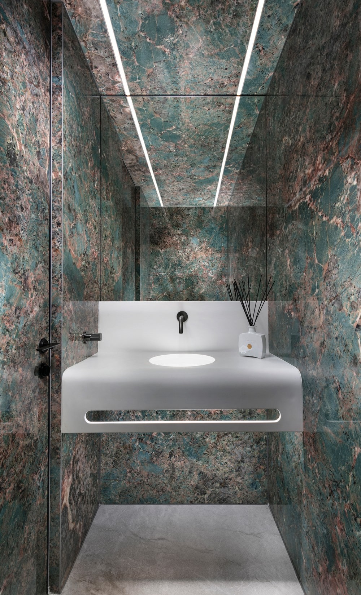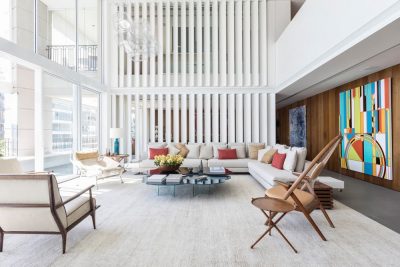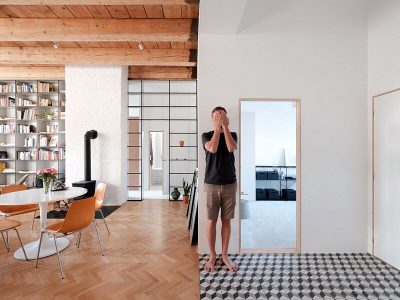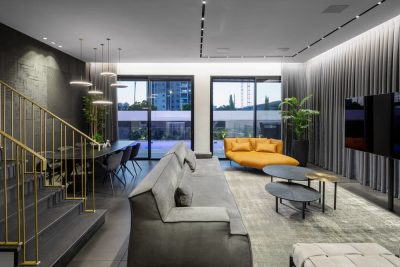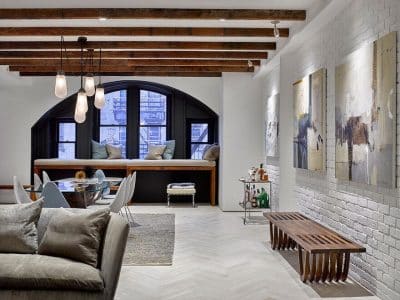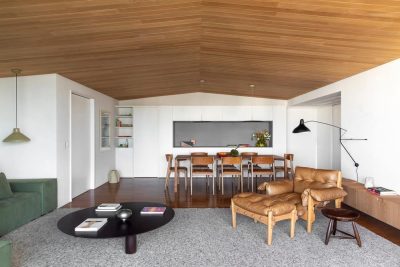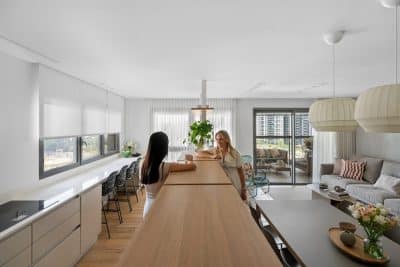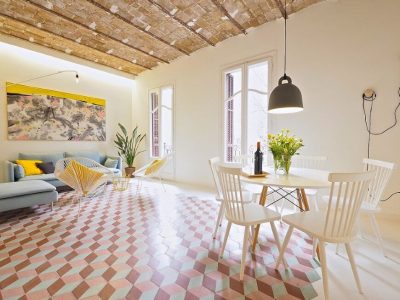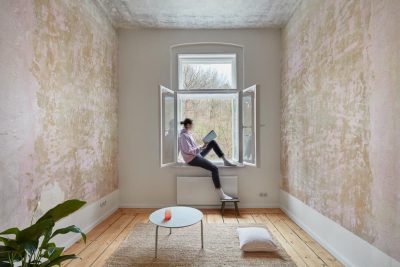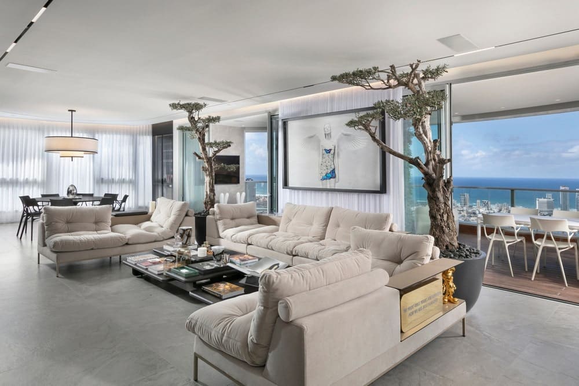
Project: Tel Aviv Luxury Apartment
Interior Design: Oron Milshtein Interior Design
Location: Tel Aviv, Israel
Area: 240 SQM + 40 balcony
Photo Credits: Elad Gonen
Located on the 45th floor of the iconic Gindi TLV Towers, the Tel Aviv Luxury Apartment designed by Oron Milshtein blends modern design with natural elements. This spacious home is where a former kibbutz couple and their teenage daughter live. Every detail reflects their unique heritage and experiences abroad. The apartment’s layout seamlessly merges public and private spaces, making it ideal for both relaxation and entertaining.
Separation and Connection
The Tel Aviv Luxury Apartment combines two parallel units to create a large open space. Milshtein explains, “We managed to create a precise separation between public and private in this large space and a perfect interaction between functions from every angle.” A striking black wood wall, made from thousands of CNC-cut pieces, divides the areas. This wall creates privacy while maintaining an open feel, changing appearance as the light shifts throughout the day.
Merging Modern and Natural Elements
The design blends modern aesthetics with a connection to nature. Two mature olive trees in the living room highlight the couple’s deep ties to their kibbutz roots. Milshtein notes, “The initial thought was to choose two giant cacti, but we eventually opted for olive trees tens of years old.” Planted in large ceramic containers, these trees bring a sense of the outdoors into the apartment.
The material choices also reinforce this connection. Stone-like Italian porcelain tiles cover the floors, and a custom lighting system adds ambiance. In the dining area, a wooden table with a sculpted marble leg serves as an artistic centerpiece, reflecting the apartment’s natural-meets-modern style.
Art and Identity
Art plays a significant role in the Tel Aviv Luxury Apartment. Each piece was chosen carefully by the couple. “They only selected items they felt truly connected with,” says Milshtein. One standout work is by SN Arts, featuring model Kate Moss adorned with real butterflies. The artwork reflects the couple’s passion for both nature and fashion.
Functional and Open Spaces
The kitchen, with its two parallel islands, is both stylish and practical. The champagne-colored aluminum finishes and greenish granite surfaces give the space a sleek yet earthy feel. Milshtein explains, “Both islands are extra-long, with plenty of storage space, and one includes seating areas.” The modular seating system in the living room also offers flexibility, allowing for both formal and casual gatherings.
Personalized Private Areas
The private spaces were designed for comfort and growth. The teenage daughter’s bedroom offers a neutral, calming space with sea views. It provides an ideal environment for her to mature. The master bedroom is equally functional, with a layout leading from the bedroom to the bathroom and walk-in closet. The bathroom features Arabescato marble tiles, creating a luxurious yet understated feel.
Outdoor Spaces for Relaxation
The panoramic balcony merges two original outdoor areas. “One side has a large dining area for entertaining, and the other features a seating area around a fireplace,” says Milshtein. A green wall connects these spaces, providing a relaxing outdoor retreat.
Conclusion
The Tel Aviv Luxury Apartment by Oron Milshtein is a perfect blend of modern design and natural elements. From the dynamic black wood wall to the olive trees and carefully selected artwork, every part of this apartment reflects the couple’s journey. It offers both comfort and sophistication, creating a harmonious space for the family to thrive.
