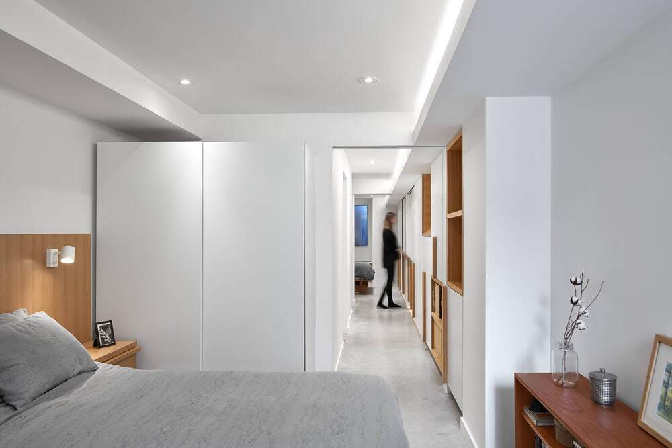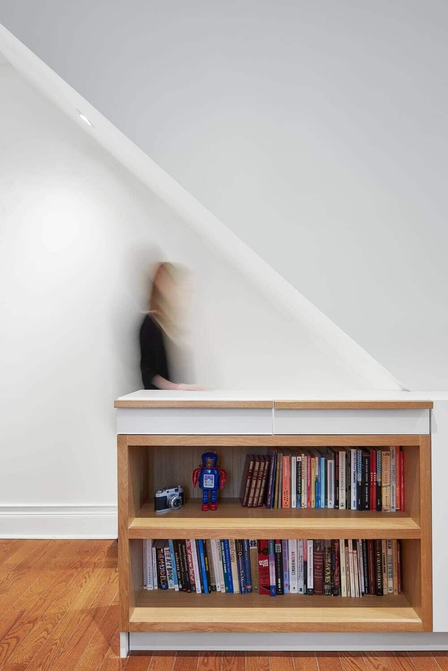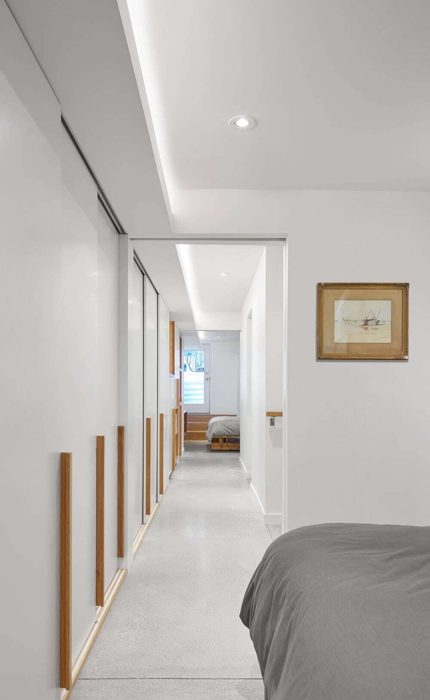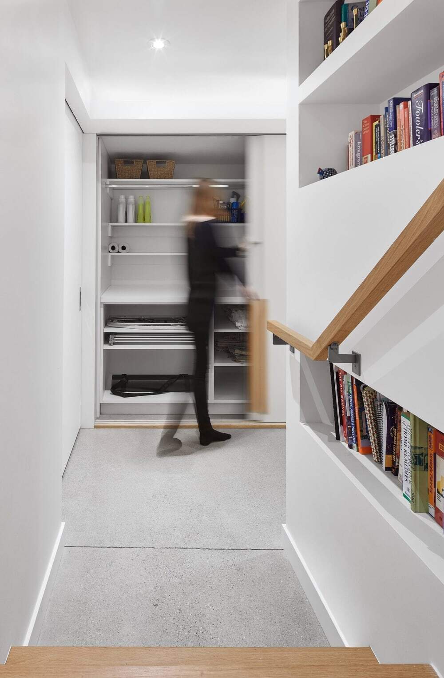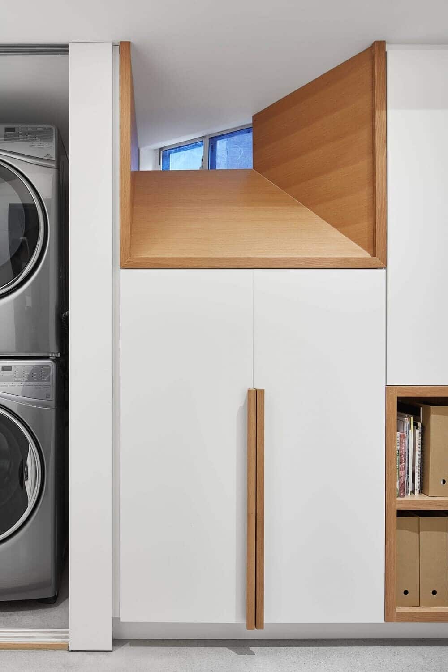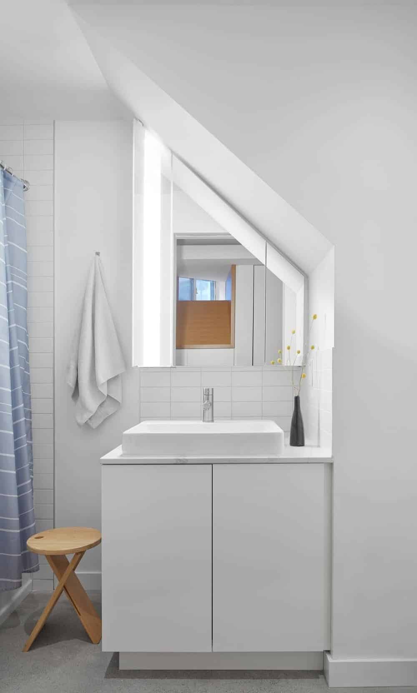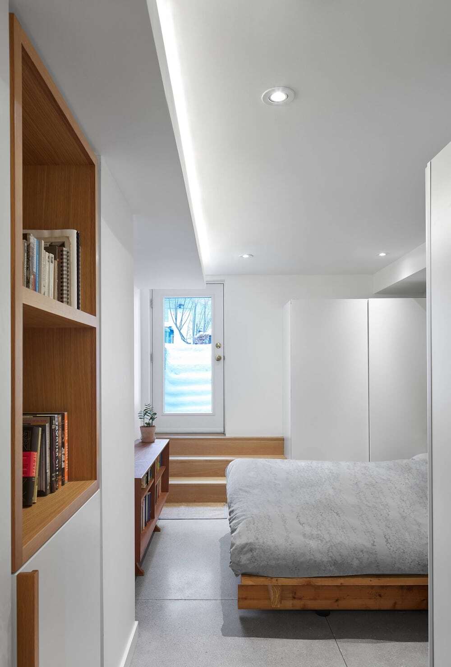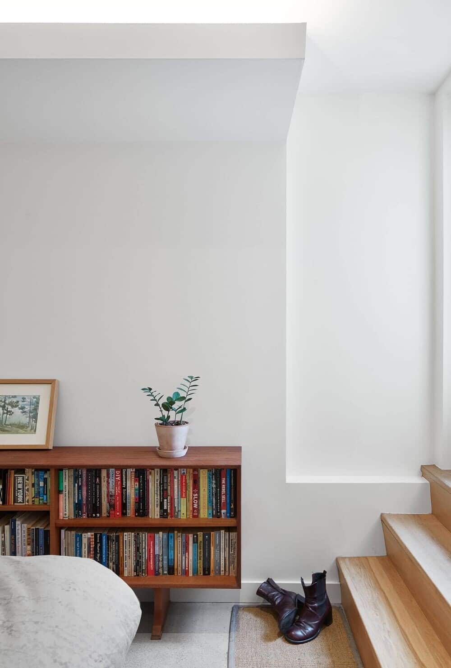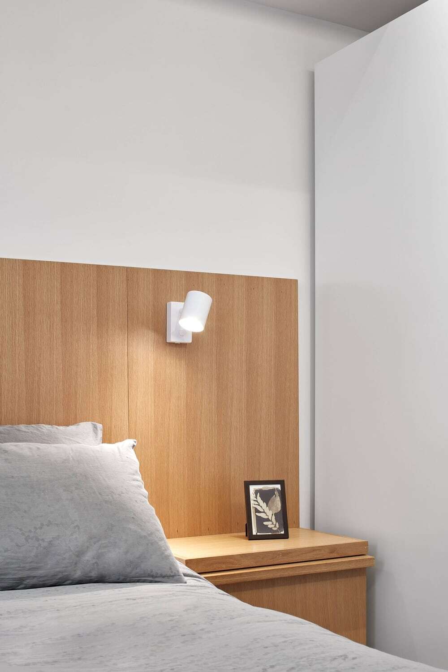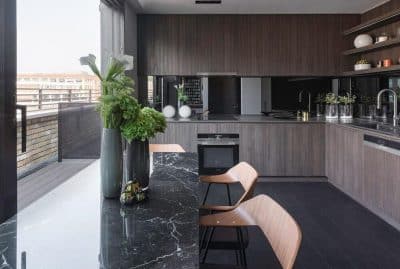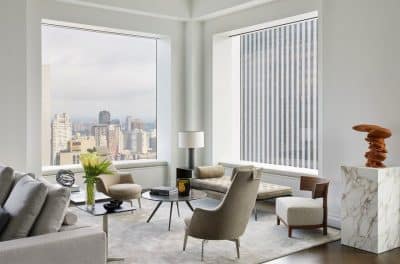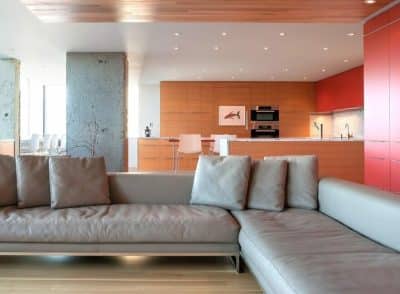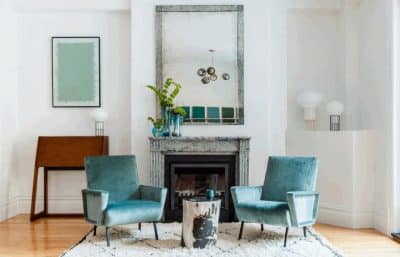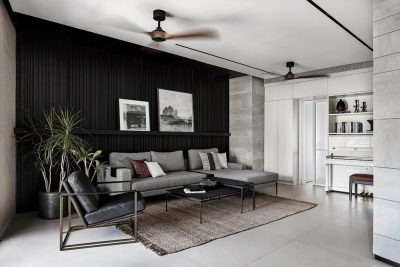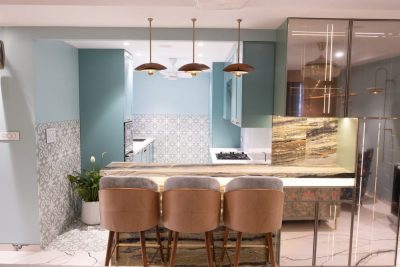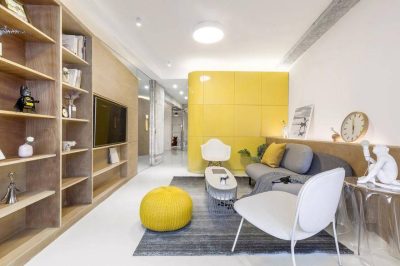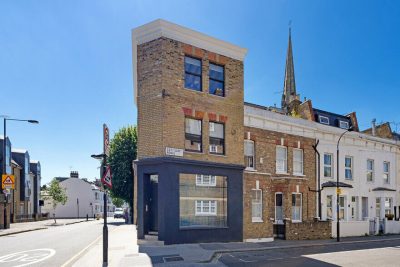Project: Telescope Suite
Architects: Barbora Vokac Taylor Architect
Design Team: Barbora Vokac Taylor
Contractor: Andrew Beyers Carpentry Ltd
Structural: Blackwell Structural
Location: Little Italy, Toronto, Canada
Date of Completion: 2020
Size: 50m2
Photographer: Riley Snelling
Telescope Suite is a project located in the Little Italy neighbourhood of Toronto in the lower level unit of a semi-detached Victorian house. It creates an open, warm and bright space to house the couple’s sleeping quarters. Using clever storage and operable partitions, the design can be adapted to accommodate privacy for visiting overnight guests – or telescope out to create an open, connected living space.
The brief was to take an existing low and dark basement where the master bedroom, study / guestroom rather unceremoniously shared space with the washroom, laundry facilities and furnace room – and give it the same consideration and treatment as the more public living spaces throughout the main floor.
What the existing space did have were existing windows along the side wall facing a shared and narrow exterior passage and a walkout to the backyard garden that was west-facing and brought in a warm, late-day light. The aim was to draw the limited light into the space to increase the brightness of the suite – meaning the partitions between the spaces would need to be minimal. This worked very well when the space was used as a suite for the couple – but the space also needed to easily and effortlessly adapt to accommodate more privacy when guests would stay from out of town.
Pocket doors tucked away in the walls of the rooms – engaged only when privacy was required – allowing the space the flexibility to ‘telescope’ out to the full depth of the house, and allowing the light to filter through the whole space while the guest room is used as a study.
The furnace and laundry facilities were tucked behind a continuous millwork wall, disguising the functional elements of the basement neatly among easily accessible organized storage. The millwork wall navigated the pinch point of the existing wall that stepped back and the white cabinet finish worked to further bounce any natural light deeper into the suite.
A sensual warmth would be carried through a combination of considered details and materials: The basement floor was underpinned, increasing the height of the rooms, making them more proportional to proper living spaces. The new monolithic concrete slab was polished to reflect the daylight even further. In-floor heating was provided within the concrete, transforming the former cold and damp slab into a source of warmth underfoot. Custom-designed solid white oak pulls provided a tactile warmth when exposed to the touch and provided a material contrast to the heft of the warm concrete and clean white cabinet surfaces and pocket doors. The cabinet pull detail was carried up to the ground floor at a credenza unit that disguised the guard for the stair to the lower suite – introducing the materials and details of the new work at the existing ground floor spaces.
The couple’s hobbies and crafts were showcased and supported, lending a familiarity and comfort to the space; shelves to display collections and crafts, a library tucked in at the landing of the stair, a custom white-oak veneer desk under a window –small details that respond to the habits and activities of those who use them.

