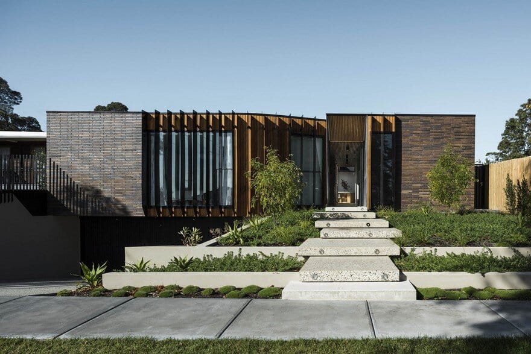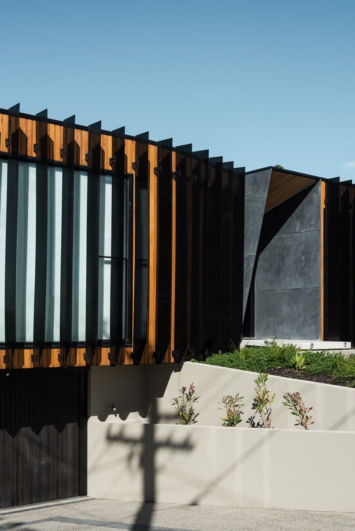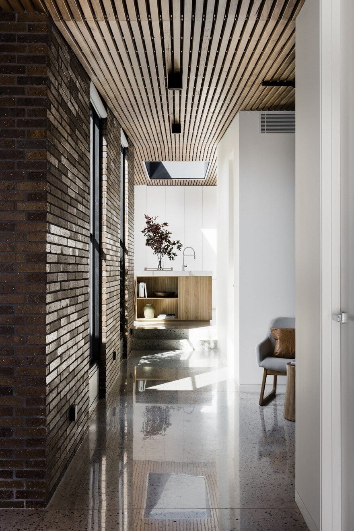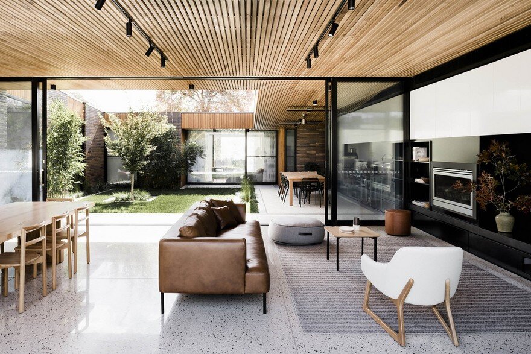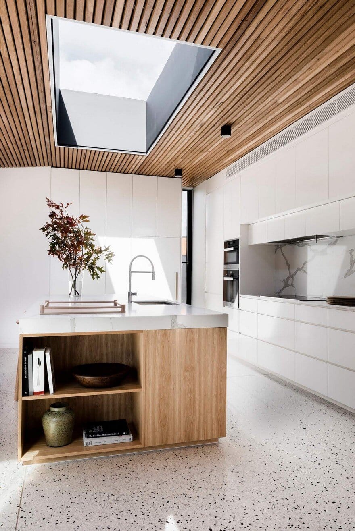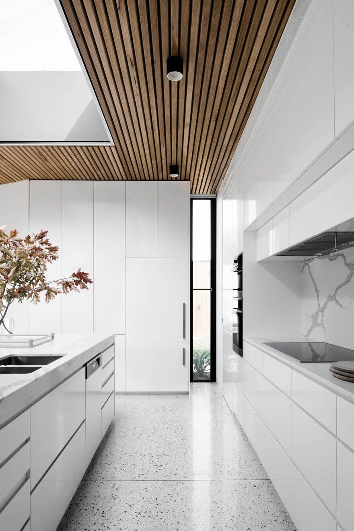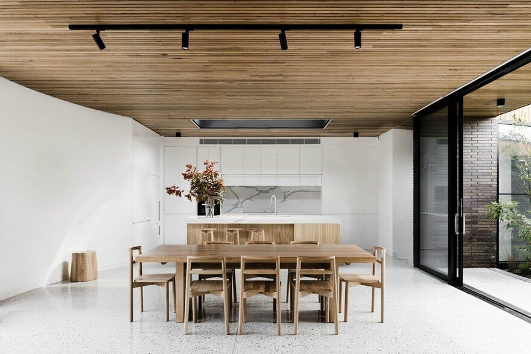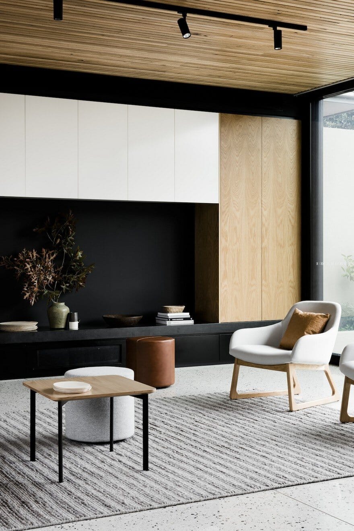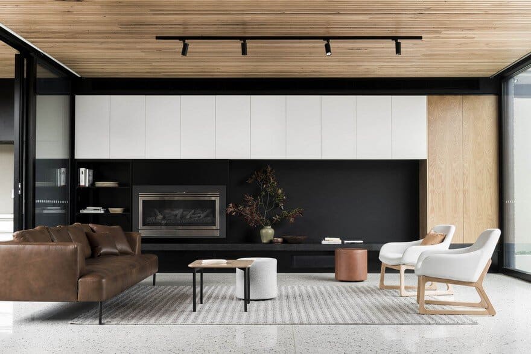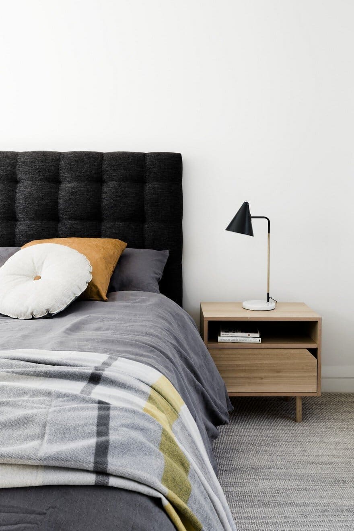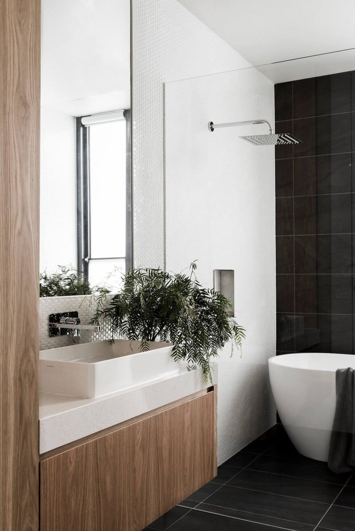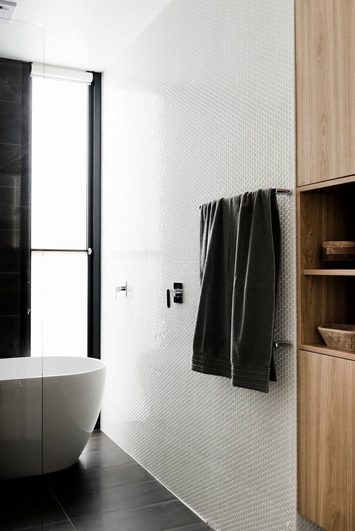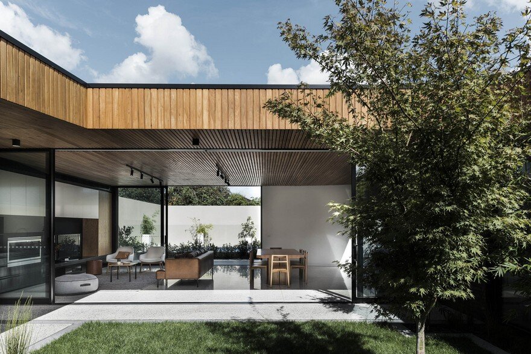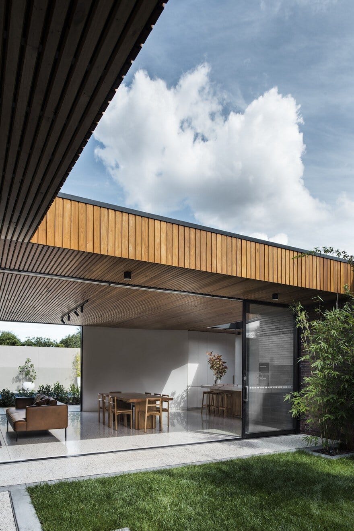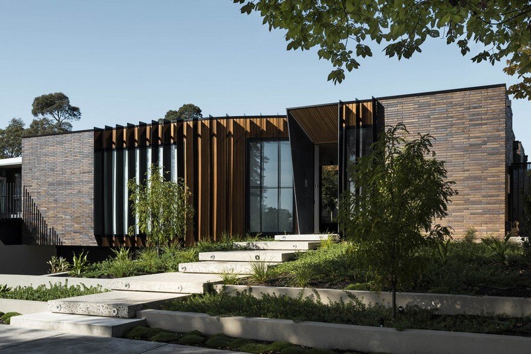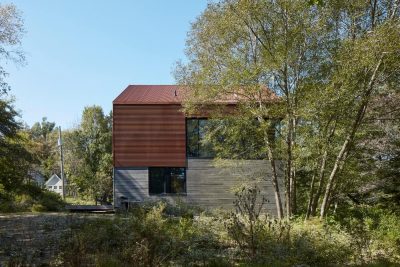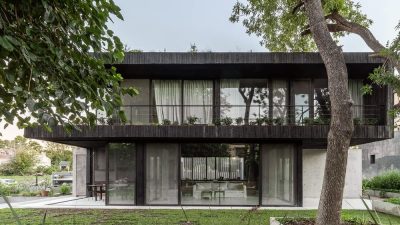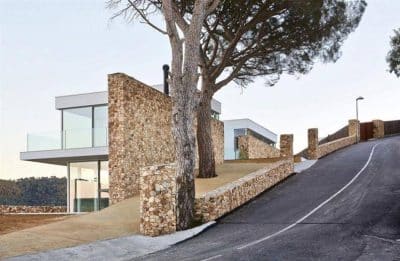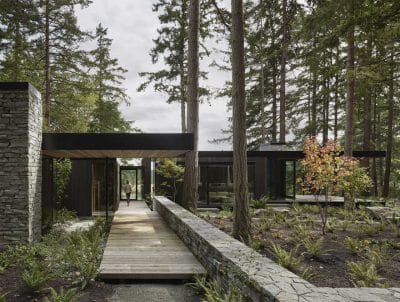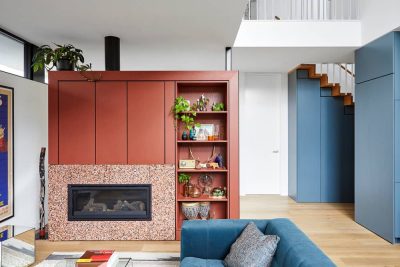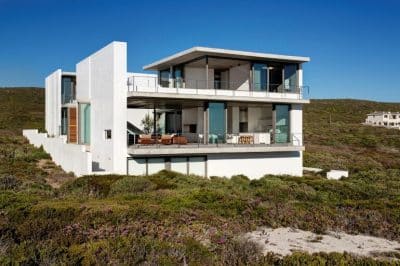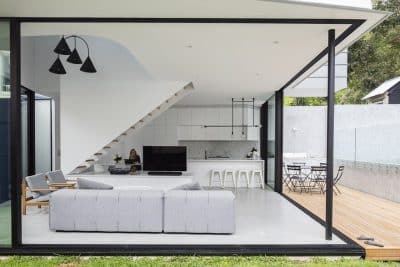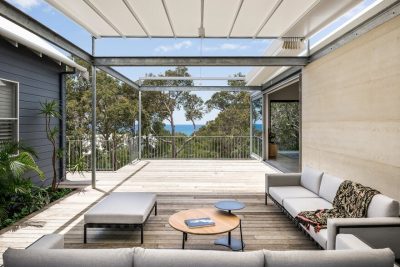Project: Templestowe House
Architects: Figr Architecture & Design
Architect in Charge: Michael Artemenko, Adi Atic
Styling: Ruth Welsby
Area 280.0 m2
Location: Templestowe Lower, Australia
Photography: Tom Blachford
The Templestowe House is a nod to the tradition of the Italian Palazzo and Australian courtyard house, creating the constant connection between outdoor and indoor spaces. The house is divided by three landscaped zones: the front yard, the courtyard and the rear yard. The landscaped courtyard is the heart of the house, masking the neighbouring dwellings while at the same time revealing canopies of the surrounding trees.
This tranquil, calm space has an intimate connection with the interior spaces of the house which reveal themselves from various angles. Further negotiation of the landscape and nature is achieved through the material palette. The internal timber batten ceiling not only guides and navigates visitors through the spaces, but also creates a dramatic juxtaposition to the white concrete flooring. Elongated brown bricks were used respectfully integrate the exterior fabric of the surrounding context of Templestowe and a further play on the horizontal nature of the built form proportions.
A utilitarian material which sits comfortably within its context is also a reminder of this once working class suburb. The brick is also used inside, creating a series of colonnades which are broken by windows, allowing the light of the courtyard to spill into the corridor.

