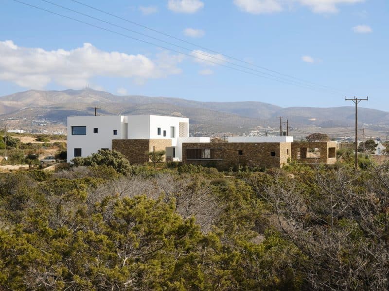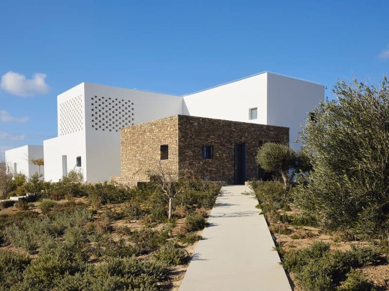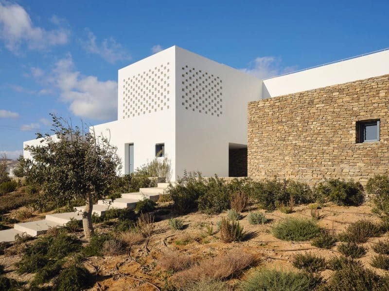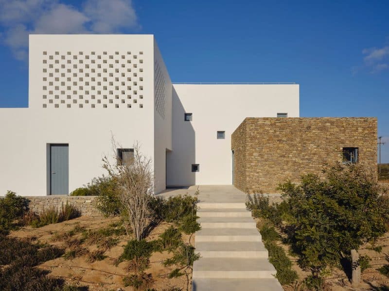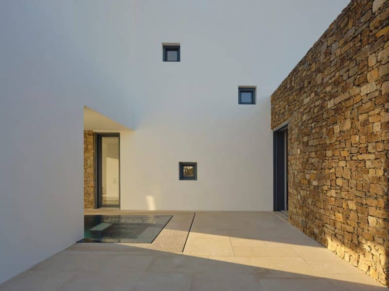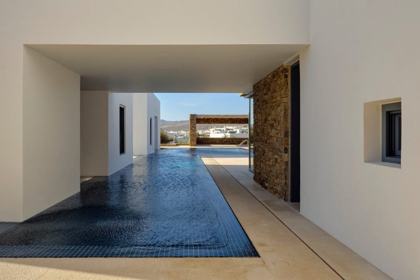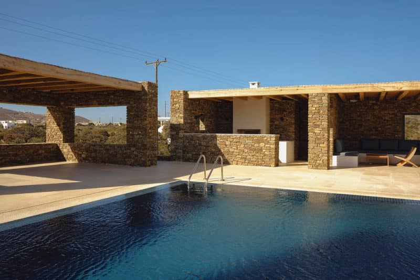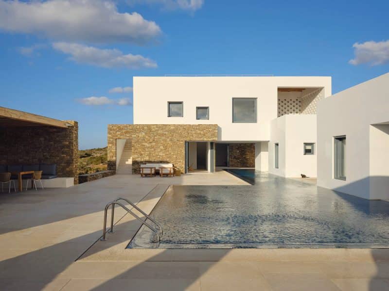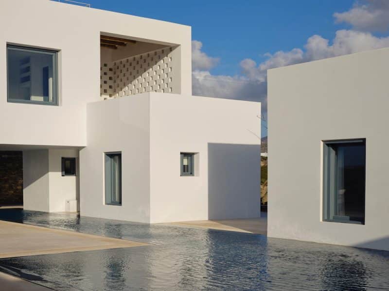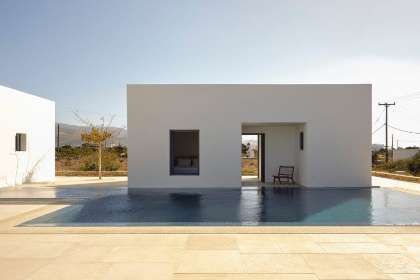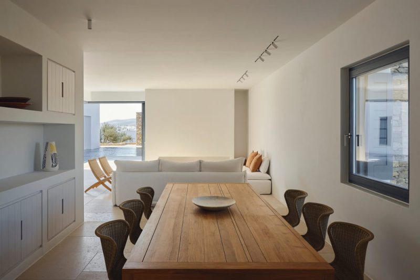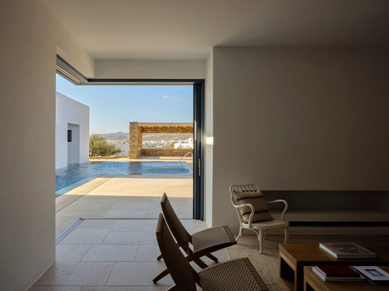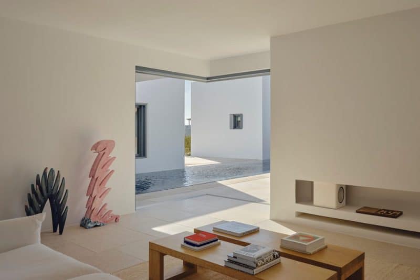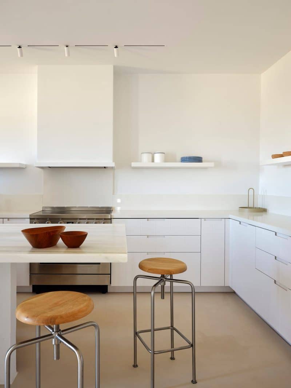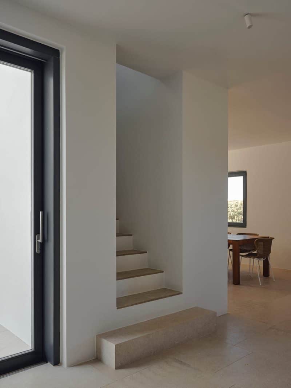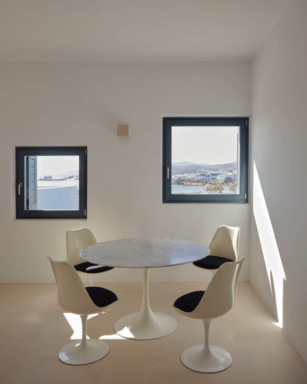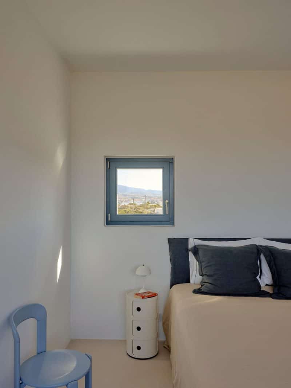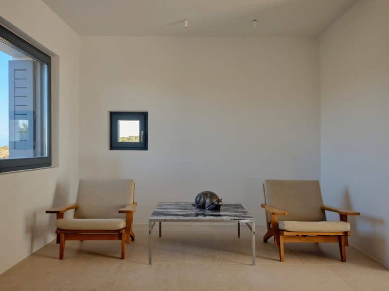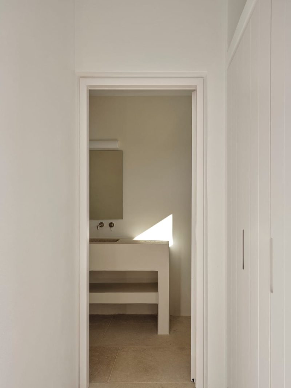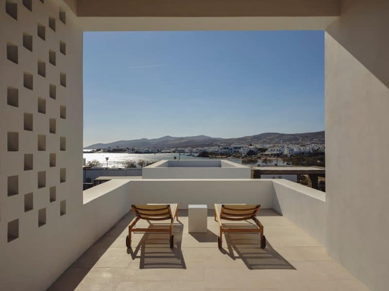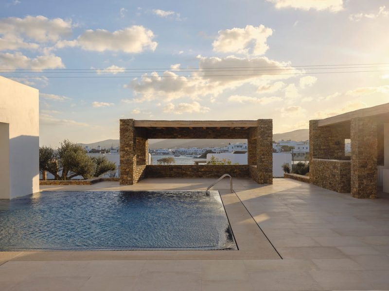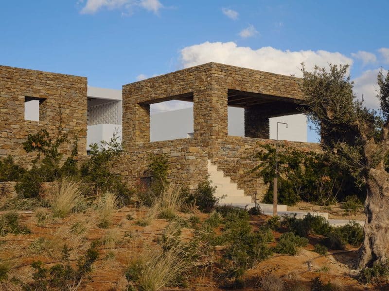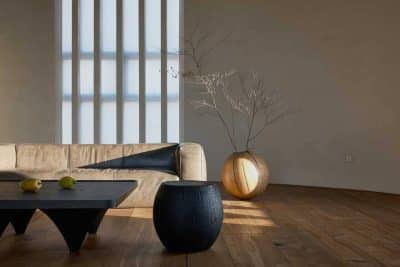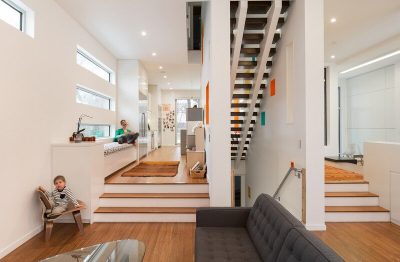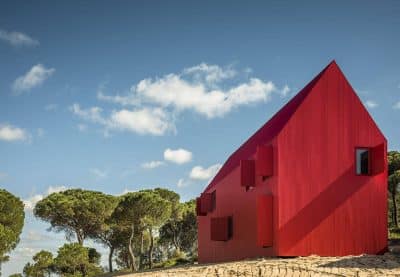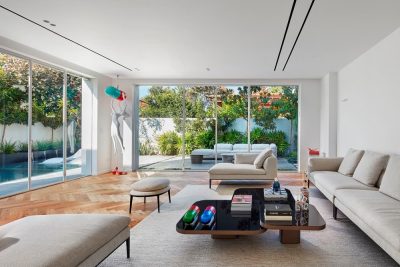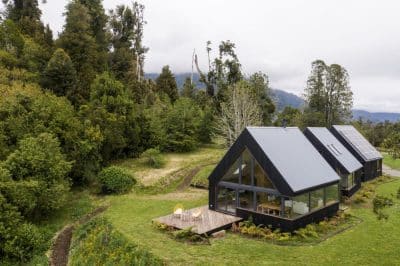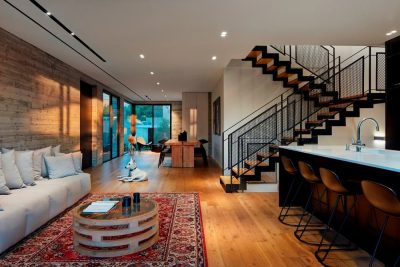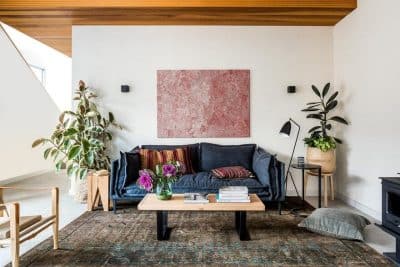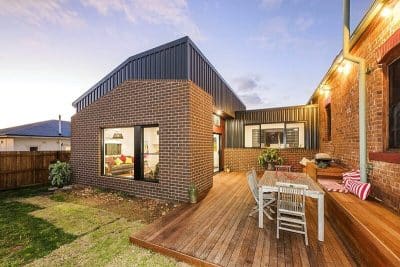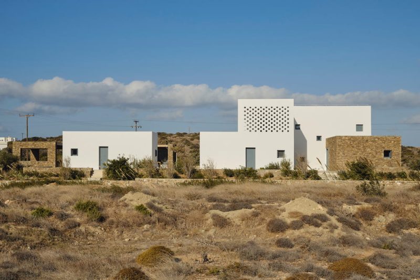
Project: Tetris House
Architecture: ARP – Architecture Research Practice
Structural Engineers: Erisma
Interiors: Vana Krimnioti
Landscape Architect: H. Pangalou & Associates
General Contractor: Doriki Techniki
Location: Antiparos, Greece
Year: 2024
Photo Credits: Giulio Ghirardi Studio
In the sunlit landscape of the Cycladic islands, Tetris House by ARP – Architecture Research Practice redefines the relationship between architecture, sustainability, and the local environment. Built upon an existing concrete frame that had stood unfinished for over a decade, the project demonstrates how reuse and thoughtful design can turn an abandoned structure into a coherent and livable home.
Reuse as a Sustainable Strategy
The foundation of Tetris House lies in an existing concrete skeleton, a remnant of a once-common Greek practice that allowed permit extensions through partial construction. Rather than demolish and start anew, the architects chose to repurpose the structure — an intentional response to sustainability, economy, and evolving legislation. In an era of mounting pressure from over-tourism, this decision reflects a deeper awareness of the environmental and cultural context.
The design began with a process of subtraction and addition using basic geometric forms. The architects selectively removed parts of the old frame and introduced new L-shaped and rectangular volumes. This intervention brought order and clarity to the composition, resulting in a home that feels both modern and anchored in its past. The solution transcends regulatory limitations while celebrating the creative potential of reuse.
A Composition Between Introversion and Openness
The site itself, located near the port and village, presented spatial challenges due to its flat terrain and neighboring plots. With surrounding buildings on all but one side — the protected western edge — the design needed to balance privacy with openness.
At ground level, volumes are strategically arranged around a central pool, forming an inward-facing courtyard that becomes the home’s heart. Here, daily life unfolds around water, with spaces designed for gathering and reflection. The courtyard plan replaces the conventional division of rooms, emphasizing community and shared experience instead of isolation.
Framing Views and Enhancing Connection
On the upper level of Tetris House by ARP – Architecture Research Practice, the living room and master suite overlook contrasting landscapes: the lively port on one side and the untouched wilderness to the north. A large window acts as a visual frame, linking the home’s interior to the island’s natural and cultural rhythms.
An exterior staircase leads directly to the master floor and rooftop, offering a private path and panoramic views. The home’s geometry remains humble and composed, allowing it to blend harmoniously into the built and natural environment rather than compete with it.
Environmental Performance and Passive Design
Sustainability extends beyond reuse. The architects integrated passive cooling, cross-ventilation, and efficient thermal insulation throughout Tetris House. A skylight above the staircase transforms it into a natural cooling tower, improving airflow across the interior.
Photovoltaic panels generate sufficient electricity for the house to function independently, minimizing reliance on the island’s strained grid. Around the property, native plants and trees require minimal irrigation while softening views of nearby hotel developments. These natural screens maintain privacy and connect the residence to its landscape in a subtle, enduring way.
Minimalism Rooted in Place
Ultimately, Tetris House by ARP – Architecture Research Practice embodies restraint, efficiency, and elegance. It transforms an unfinished relic into a sustainable, livable structure that respects both its context and its heritage. Through careful geometry and environmental integration, the house achieves a rare equilibrium — introverted yet open, modern yet deeply tied to its island surroundings.
