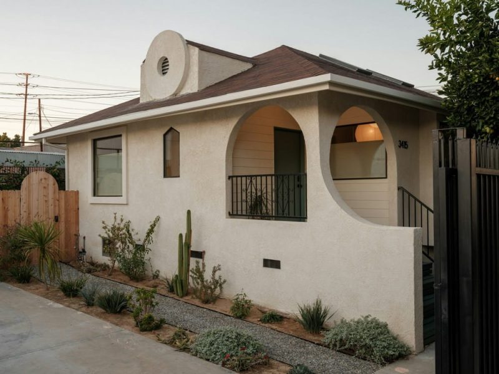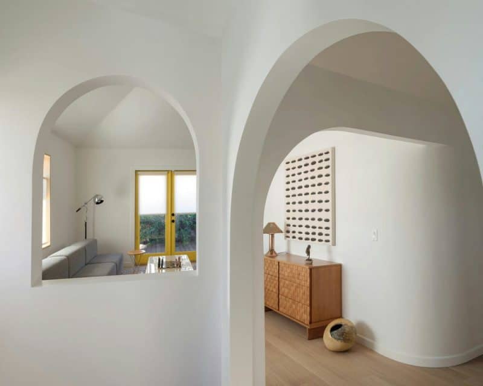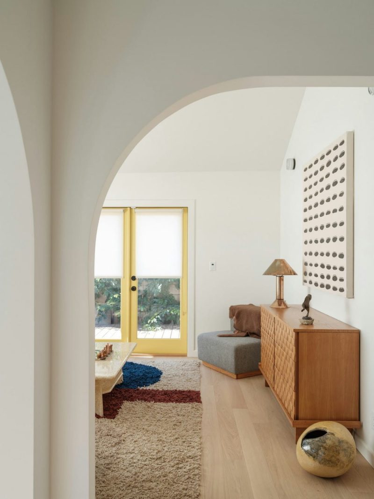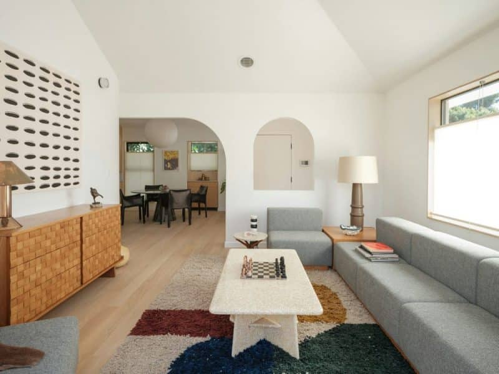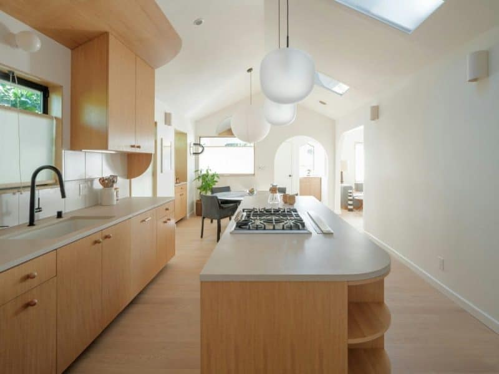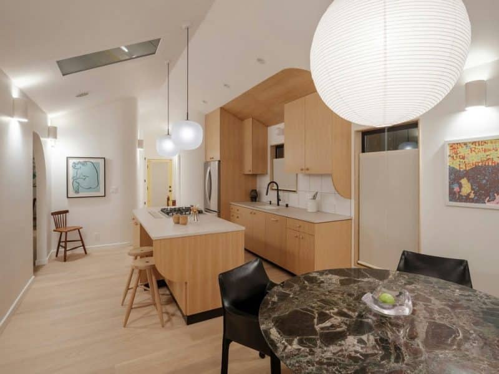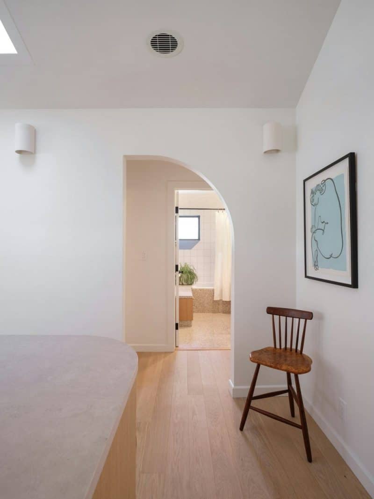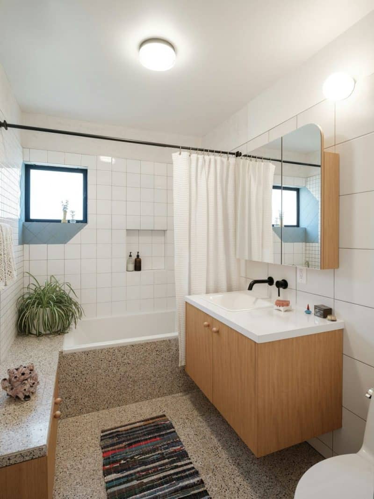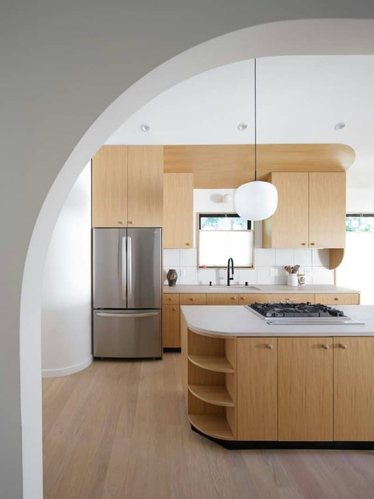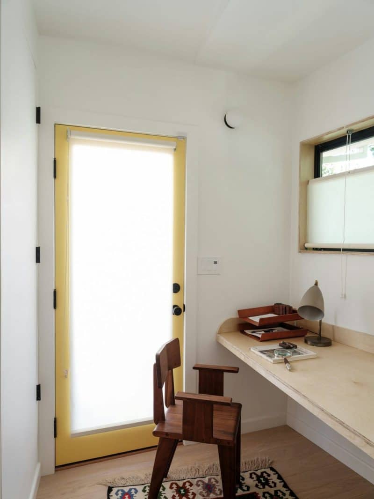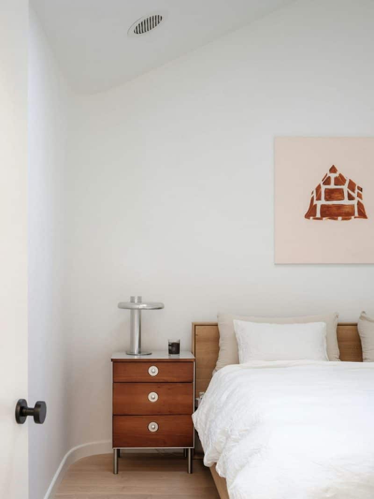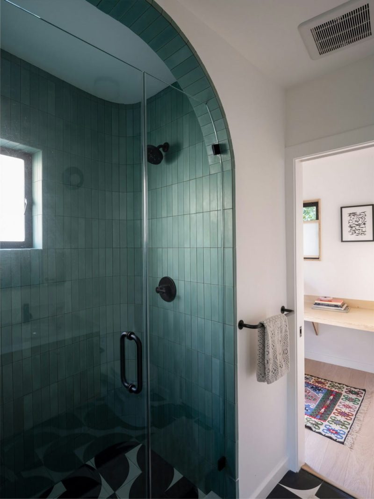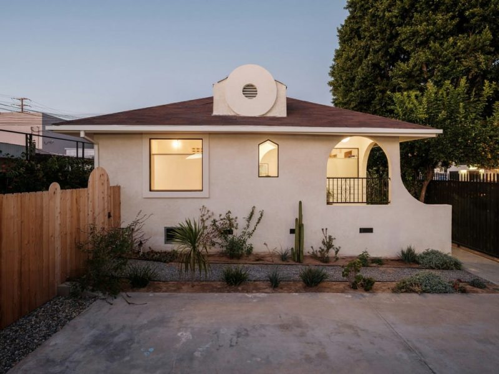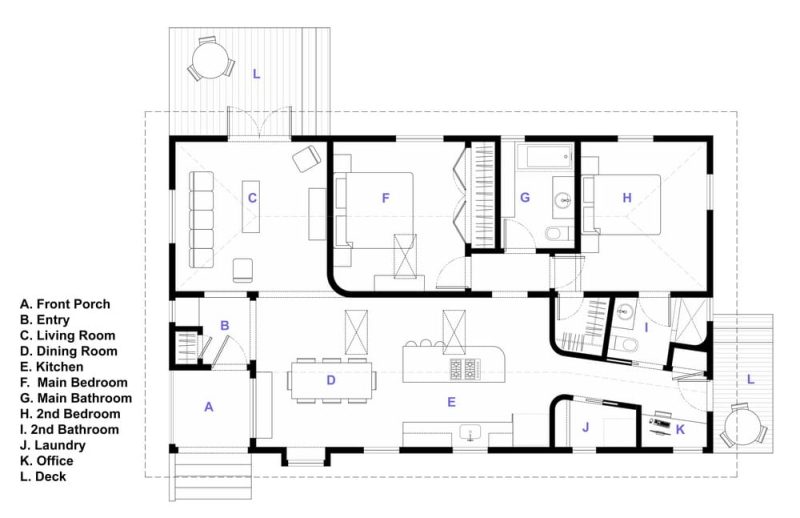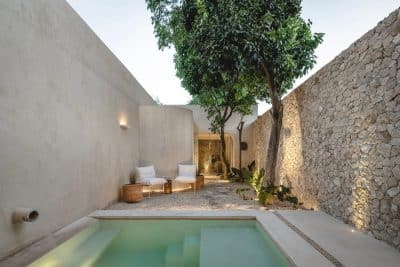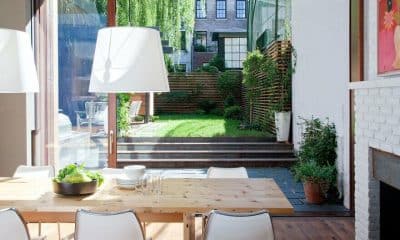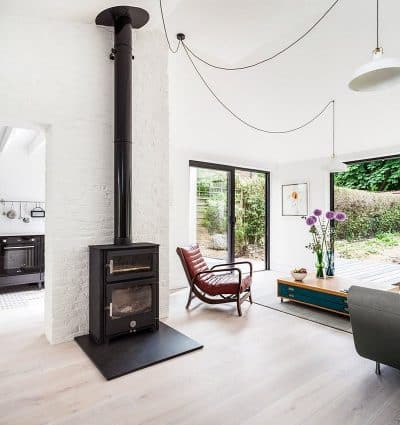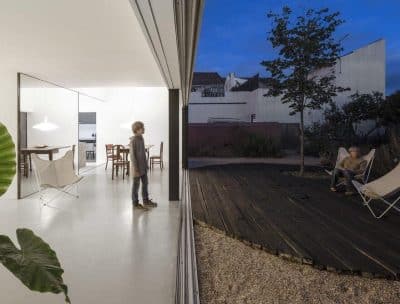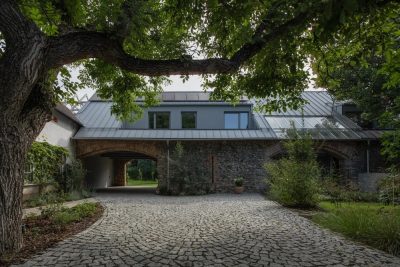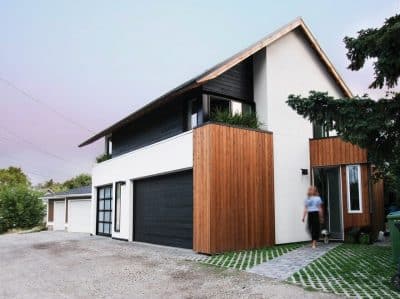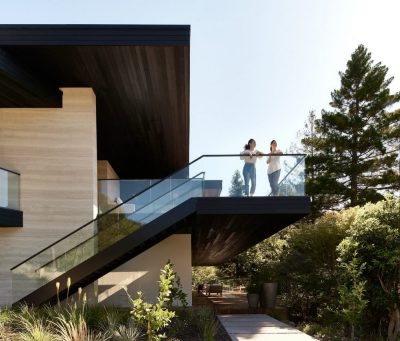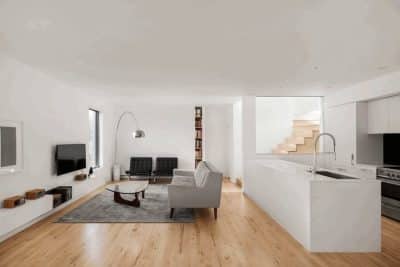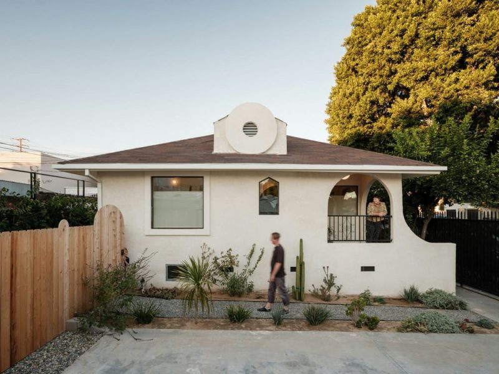
Project: The Bagel House
Architecture: Byben
Location: Los Angeles, California, United States
Year: 2022
Photo Credits: Byben
Renovating a home often means balancing heritage and modern comfort—nowhere is this more striking than in the Glassell Park makeover known as The Bagel House. By preserving the original layout yet infusing contemporary flair, the architects have crafted a residence that feels both familiar and refreshed.
A Clear Sightline from Porch to Backyard
From the moment you step onto the front porch, you’re greeted by an uninterrupted view “all the way through to the back of the house.” This intentional transparency not only enhances natural light but also fosters a seamless indoor-outdoor connection. Moreover, the original driveway has been repurposed into a lush yard, accessible “through the double doors off the living room,” which invites casual entertaining and family gatherings.
Vaulted Ceilings and Skylight Innovations
Furthermore, every main space now boasts vaulted ceilings that cleverly utilize the attic volume. Rather than typical skylights, the design incorporates roof openings that “provide light to the dining room/kitchen area and the main bedroom” via a vaulted cavity acting as a light baffle. Consequently, the interior feels luminous yet softly diffused—perfect for both quiet mornings and lively dinner parties.
Vernacular Forms Reimagined
In addition, the home’s character shines through in its arched openings, filleted door corners, and gently curved walls. These elements pay homage to the original vernacular style while supporting a fluid spatial flow. As a result, each room transitions gracefully into the next, creating an inviting sense of movement and discovery.
By artfully merging traditional organization with contemporary strategies, this renovation embodies The Bagel House ethos: vernacular architecture updated for modern life.
