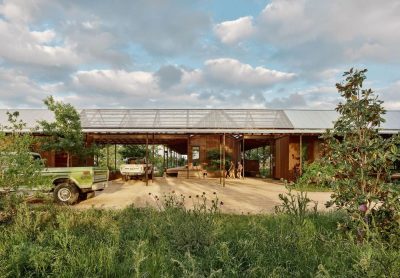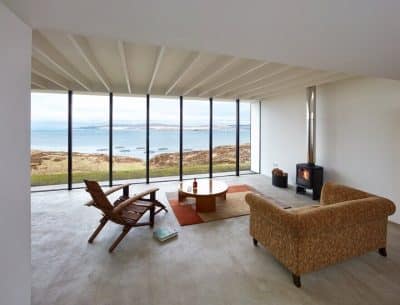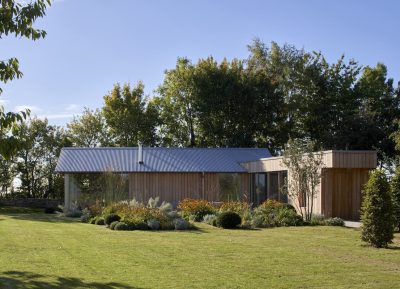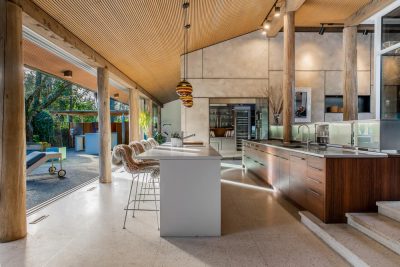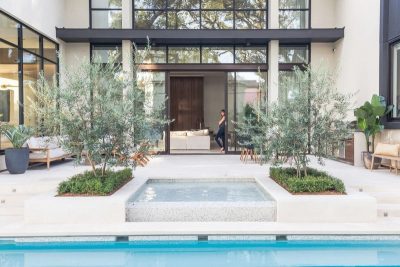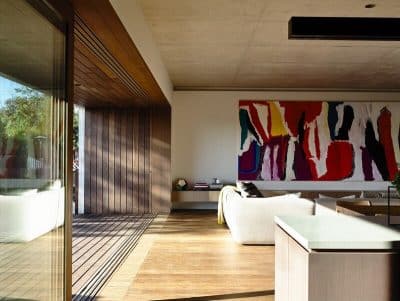
Project: The Green House
Architecture: Churchill Architects
Contractor: Edge Homes – Trent Van Winden
Engineer: Rare Engineering
Location: Tasmania
Area: 335 m2
Year: 2022
Photo Credits: NB Media
Our vision for The Green House was to create a living haven that connects seamlessly with nature, while conveying elegance and timelessness. From the outset, Churchill Architects designed this home to embrace the surrounding land and bush, resulting in a space that harmoniously balances form and function.
Connecting with Nature
Firstly, the design integrates the natural landscape by forming a private courtyard that shields residents from harsh winds and creates a direct link to the wilderness. Moreover, floating roofs and intricate design elements enhance this connection, as they allow natural light to filter through while offering privacy and shelter. Consequently, each space within the home feels intimately connected to its environment, inviting residents to experience nature at every turn.
Scandinavian Hygge Interiors
In addition, the interior concept draws on the Scandinavian theory of “hygge,” which focuses on creating a sense of cozy togetherness and contentment in the present moment. Therefore, the interiors intentionally mirror the surrounding landscape through carefully selected tones, textures, and rhythms. As a result, every room becomes an inviting refuge where outdoor beauty and indoor comfort coexist seamlessly. Furthermore, the design brings the outside in, ensuring that natural elements continuously inspire a warm and welcoming atmosphere.
Ultimately, The Green House stands as a testament to thoughtful design that prioritizes both elegance and functionality. By blending natural elements with modern architectural techniques and Scandinavian design principles, Churchill Architects have crafted a timeless retreat that resonates with those seeking a true connection with nature.
















