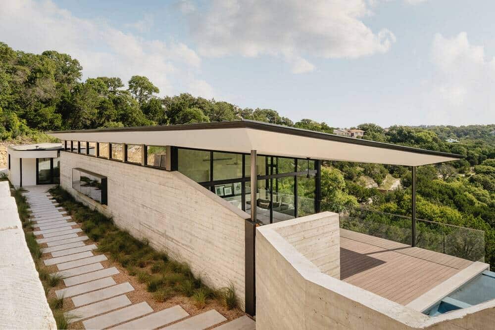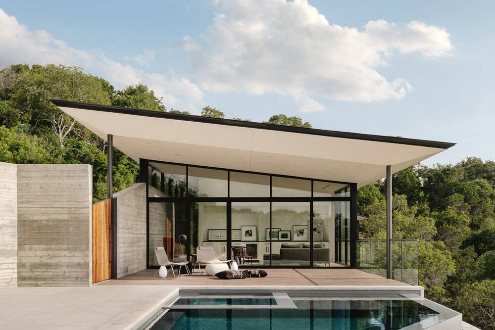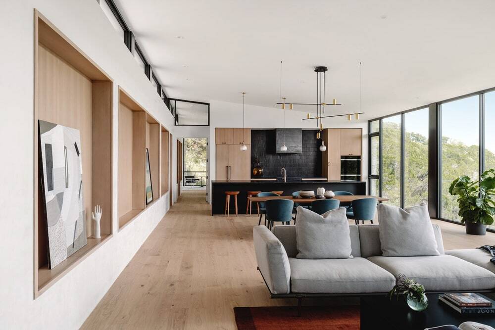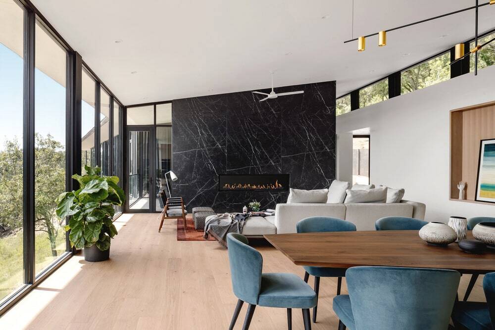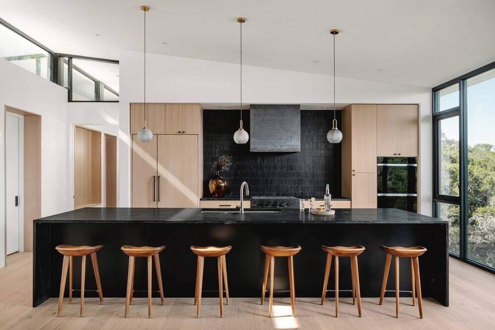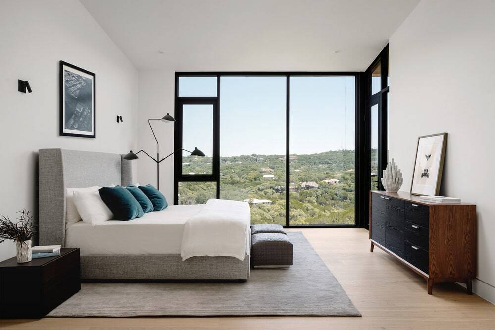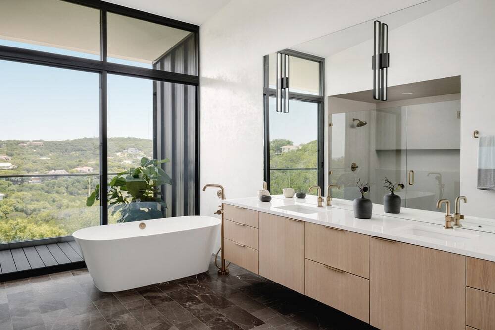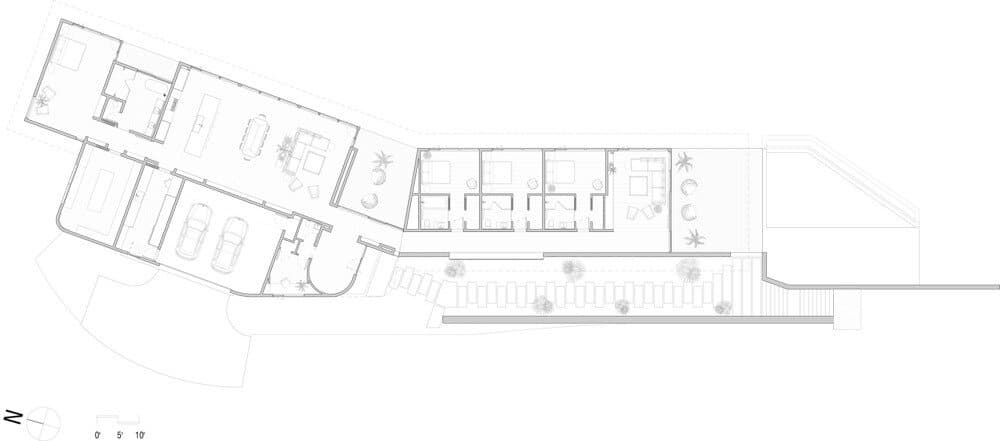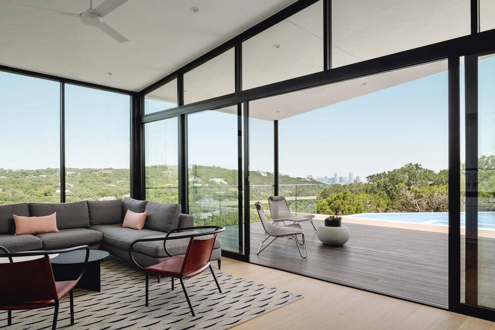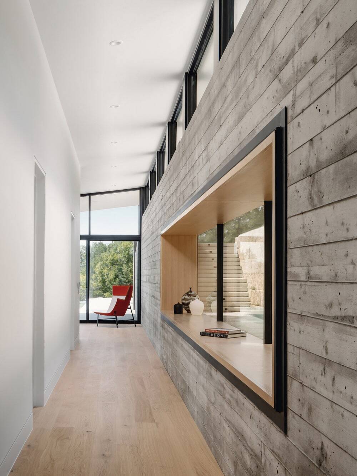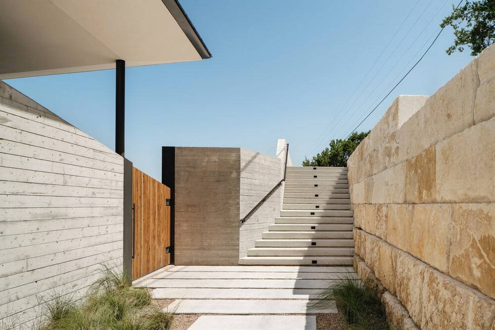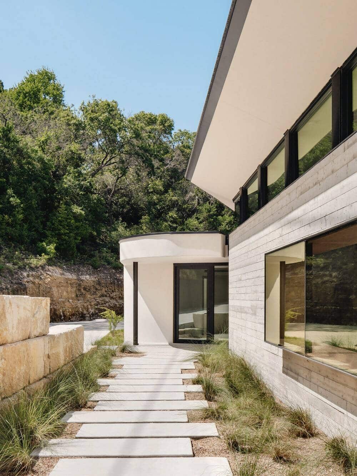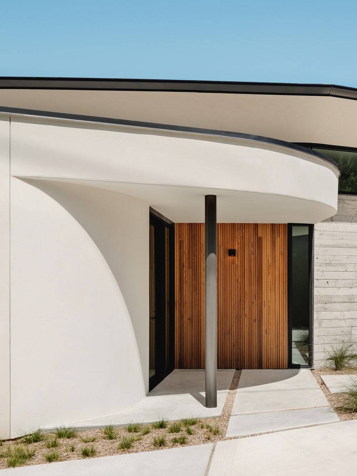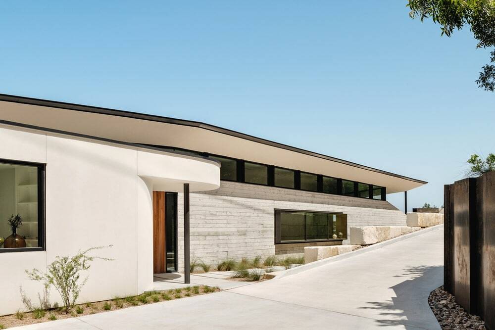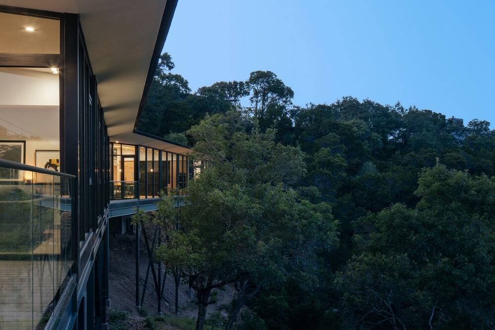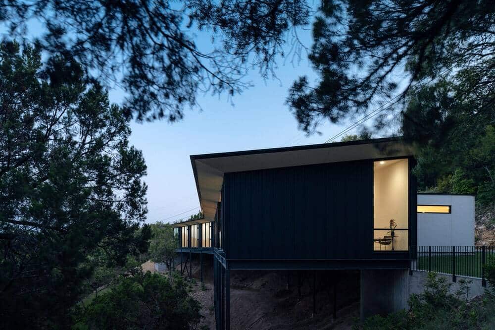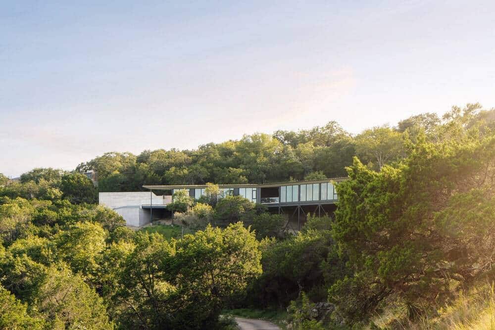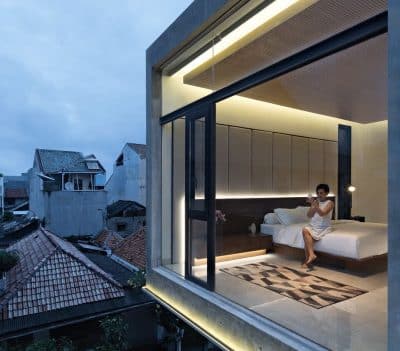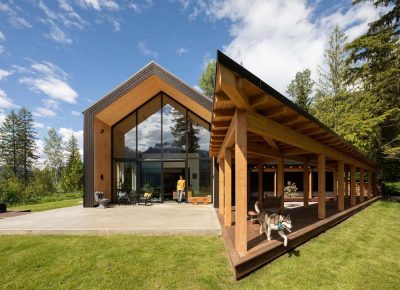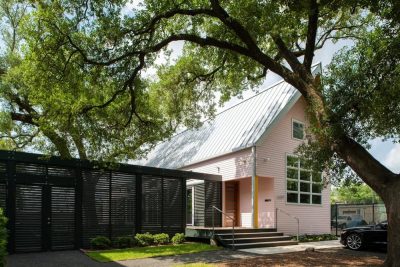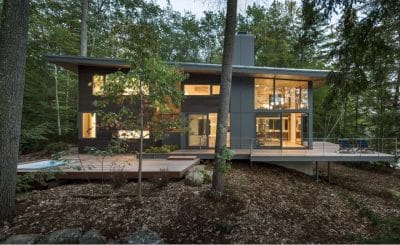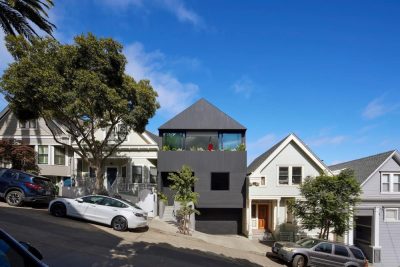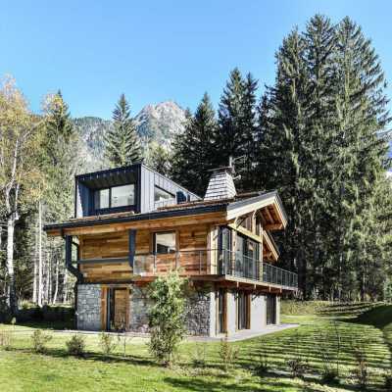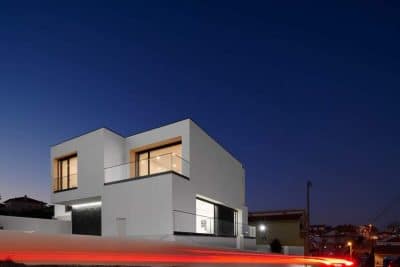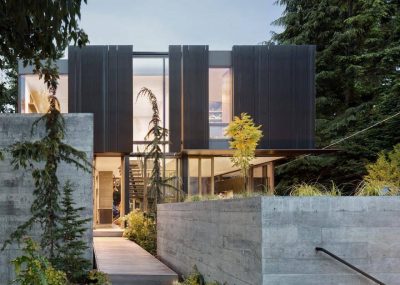Project: The High House
Architects: Ravel Architecture
Location: Austin, Texas, United States
Project size: 5000 ft2
Site size: 43560 ft2
Completion date 2021
Building levels 1
Photo Credits: Chase Daniel
The High House by Ravel Architecture perches at the brow of a steep hillside, its boomerang shape following the land’s natural curve. This configuration maximizes a 180-degree panorama while solving the challenge of building a single-floor home on a 20–40° slope. By balancing light, privacy, and structure, the design transforms a difficult site into a striking, one-level residence.
Embracing the Slope with a Boomerang Shape
First, the architects chose a boomerang footprint to echo the hillside’s curvature. Consequently, the home sits flush against the highest points, offering sweeping canyon and city views to the east. Meanwhile, its western arm engages the busy road below. Along that side, high walls lined with clerestory windows block noise yet still let in daylight. As a result, the interior stays bright while remaining shielded from traffic.
One-Level Living on Extreme Terrain
Next, the brief demanded a single-story home despite the lot’s extreme slope. To achieve this, Ravel used a tall board-formed concrete retaining wall to terrace the site. Then, they made that same wall the home’s demising wall. On one side, it supports a driveway and pedestrian access. On the other, the living spaces rest on steel piers up to 30 feet high. Consequently, the house floats above the landscape, minimizing excavation and maintaining a single level throughout.
Orienting Spaces for Privacy and Views
Inside, the High House splits into northern and southern wings, joined by a central covered porch facing east.
- Northern Wing: Houses a communal living area with a command-center kitchen anchored by white oak and Venetian plaster walls. Beyond that, a secluded master suite offers a seating area, a spa-like bathroom with double vanity and shower, and private deck access. Thus, the owners enjoy both openness and retreat within one wing.
- Southern Wing: Features a gallery hallway leading to three guest suites, a private den, and a kitchenette. This wing then opens onto a covered deck—ideal for lounging by the pool while taking in canyon vistas. In effect, the layout ensures hosts can entertain without disrupting resident privacy.
Balancing Light and Shelter
Moreover, double-insulated, floor-to-ceiling Fleetwood sliding doors open the eastern façade to panoramic views. Conversely, the western façade relies on high, clerestory-lined walls to filter light while buffering street noise. Therefore, the home enjoys natural daylight from dawn till dusk, yet remains protected from traffic and heat.
Durable Materials for a Lasting Home
Finally, Ravel selected elemental materials—white oak, Venetian plaster, board-formed concrete, and an open-web steel joist roof structure—to anchor the High House to its environment. These finishes promise longevity, weather well, and age gracefully. Likewise, the steel piers and beams provide structural resilience on steep terrain. As a result, the High House not only meets its owners’ needs today but also stands ready for decades of desert living.

