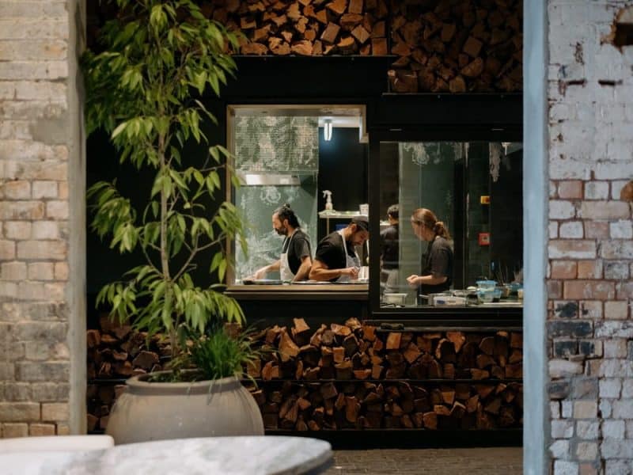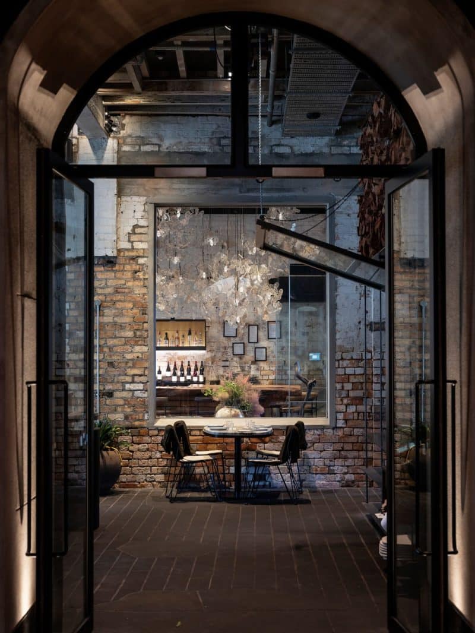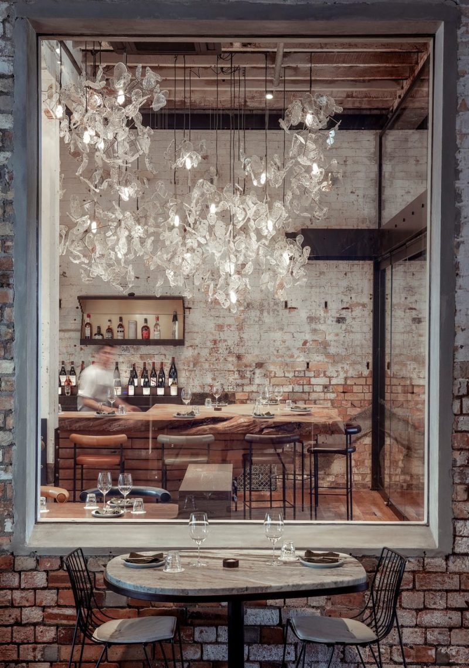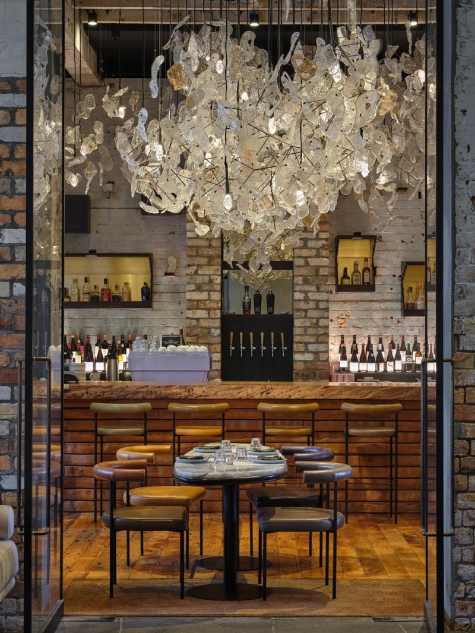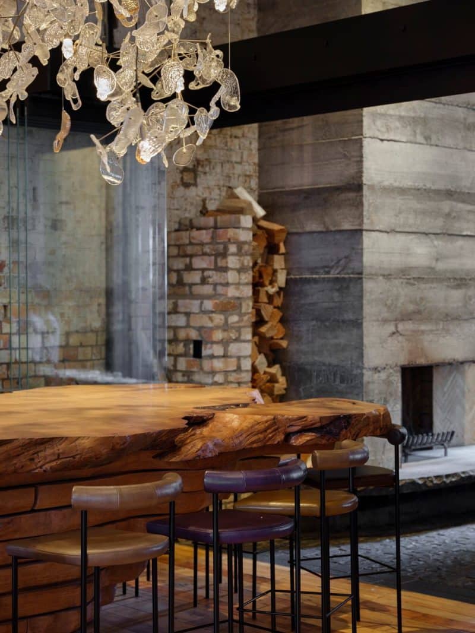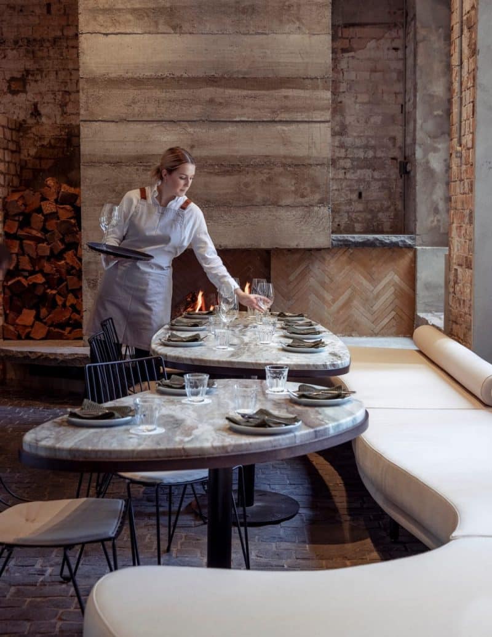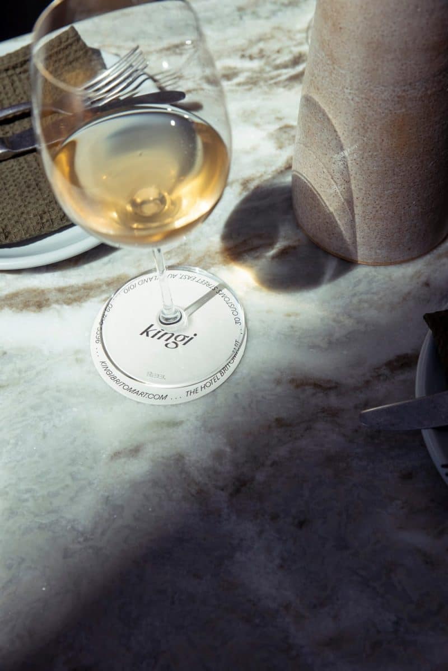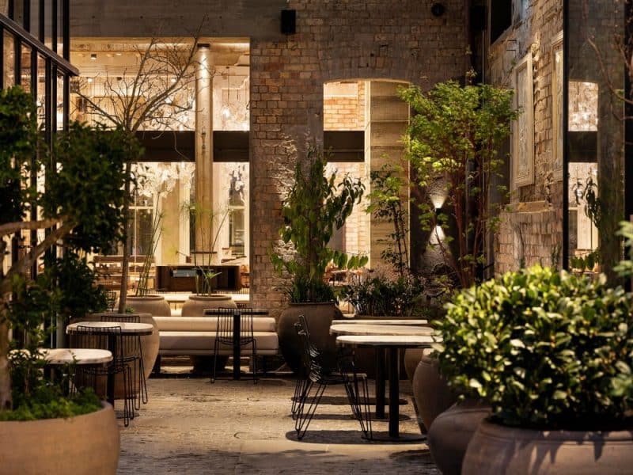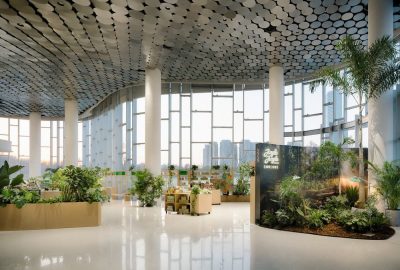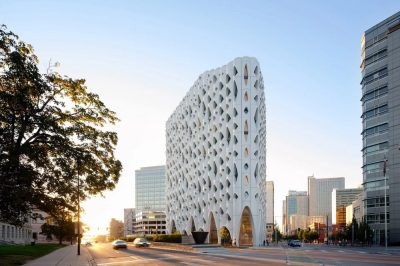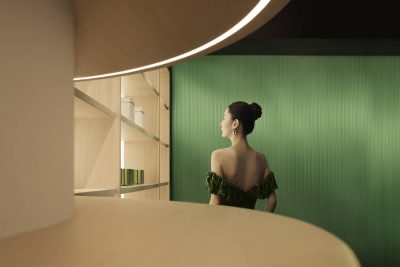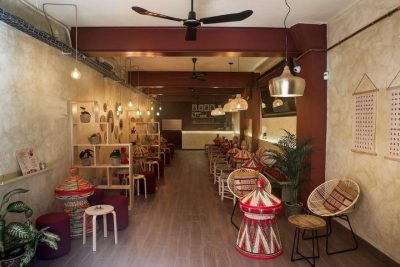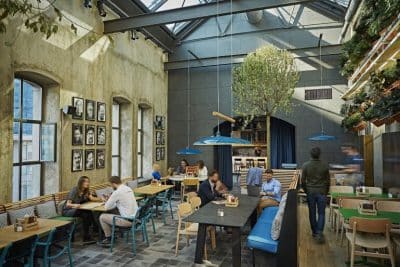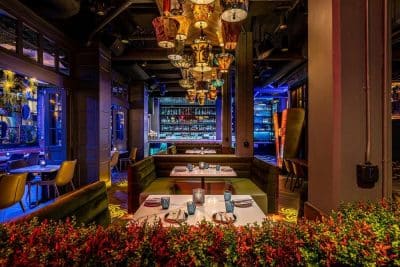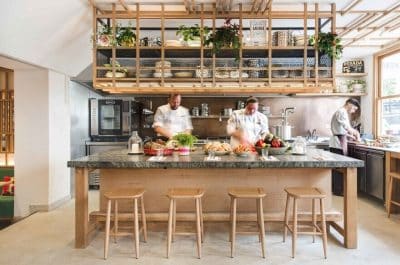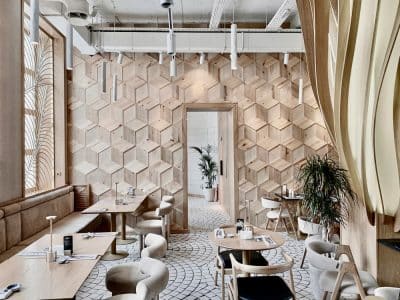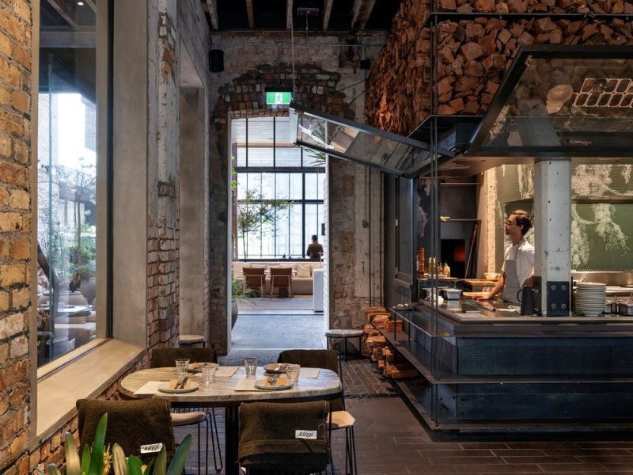
Project: The Hotel Restaurant Private Dining
Architecture: Cheshire Architects
Team: Emily Priest, Dajiang Tai, Jono Coates
Collaborators: Madeby, Essex Cabinet Makers, Petrie Electrical
Location: New Zealand
Year: 2020
Photo Credits: Sam Hartnett
Designed by Cheshire Architects, the Hotel Restaurant Private Dining is a unique space nestled between the earth and the underside of a century-old waterfront trading building. It serves as an extension of The Hotel Britomart while maintaining its own distinct identity.
This versatile space opens at dawn and closes late, transforming seamlessly from a boardroom to a private dining experience. A concealed TV within cabinetry, hidden audio, and a discrete camera for modern needs enhance its functionality. Despite its small and narrow layout, it accommodates 14 guests comfortably. The design needed to blend seamlessly with the existing laneway while adding a touch of luxury.
The goal was to unify these loosely related spaces by infusing craft, detail, and organic softness into the robust environment of cobblestones, brick, and beams. The design merges old-world elegance with local materials, incorporating rough plaster walls, textured curtains, and bespoke furniture. Hand-blown chandeliers provide dappled illumination, and a 4-meter swamp kauri piece, set atop reclaimed tree trunks, anchors the space. An old brick arch with display shelves frames a glazed box, spotlighting the chef for both laneway passersby and private guests. This thoughtful design creates a lavish yet cohesive extension to the existing laneway, providing a unique and elegant dining experience.
