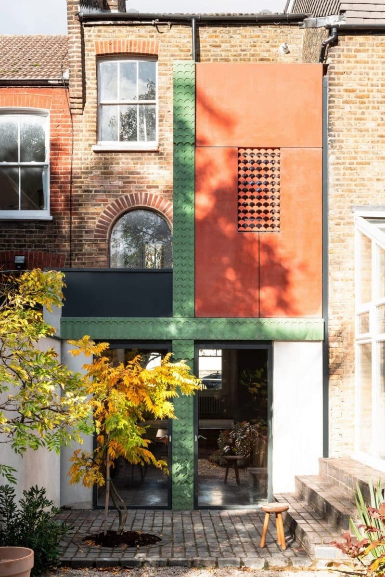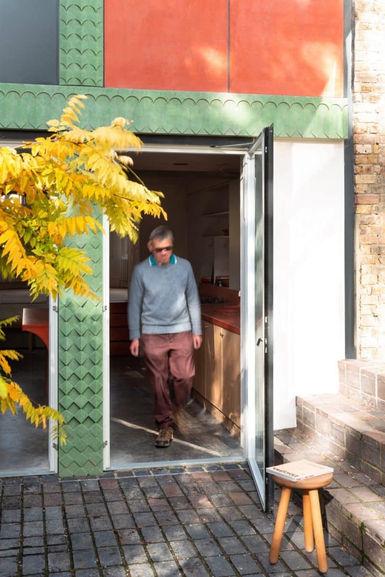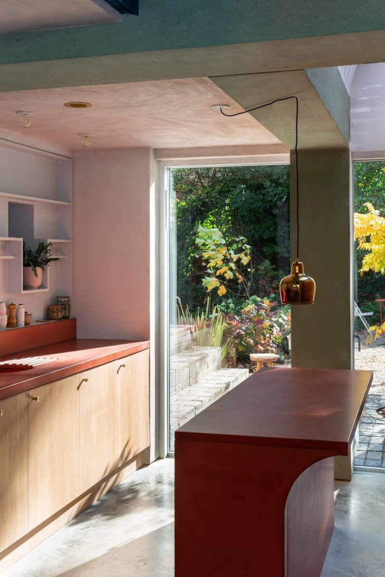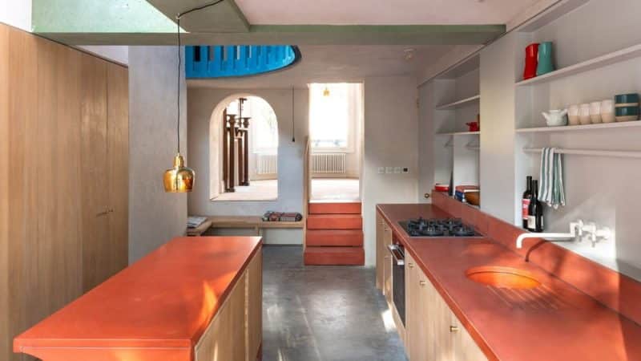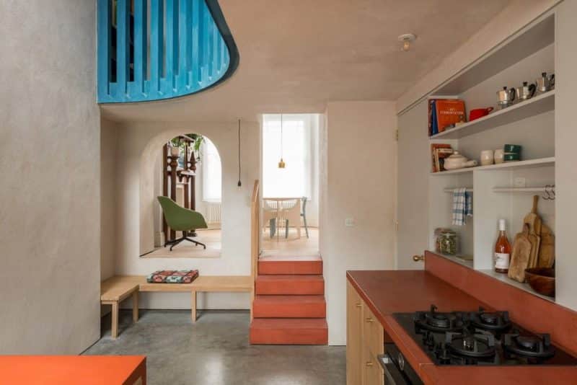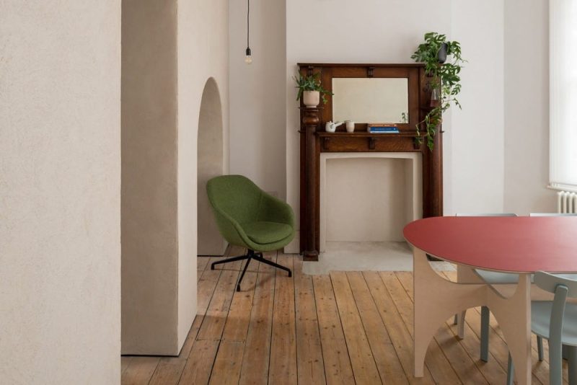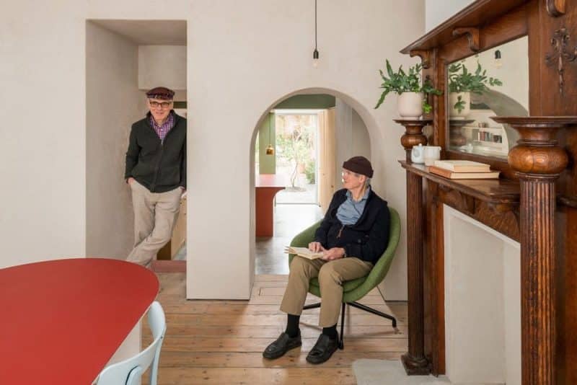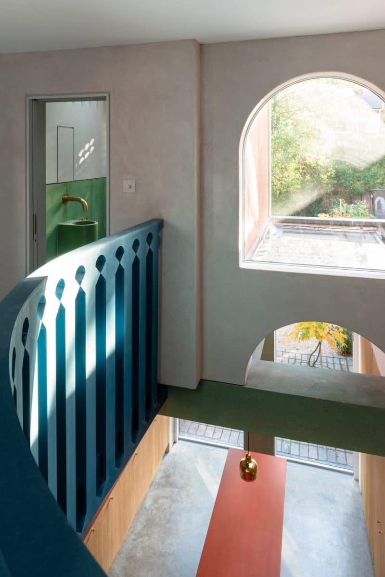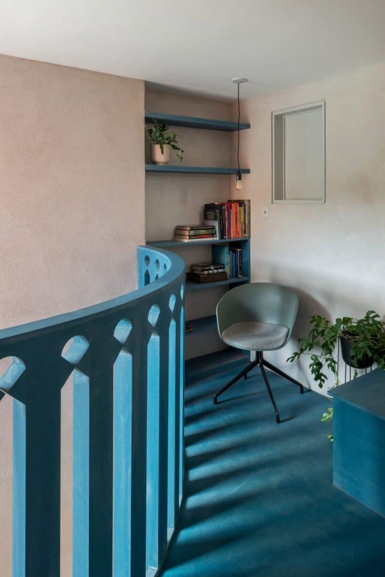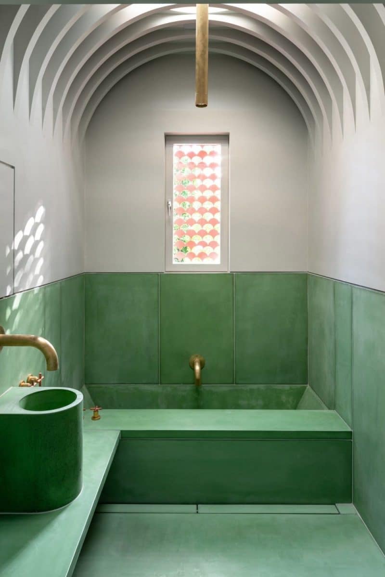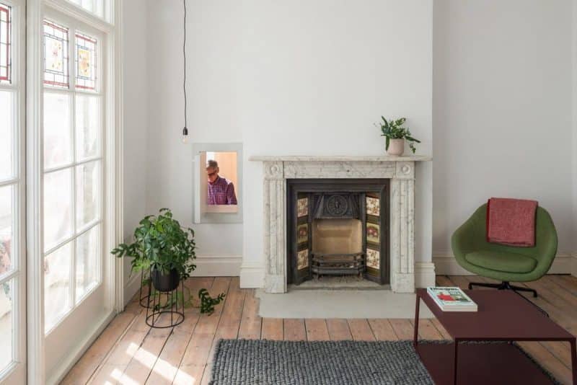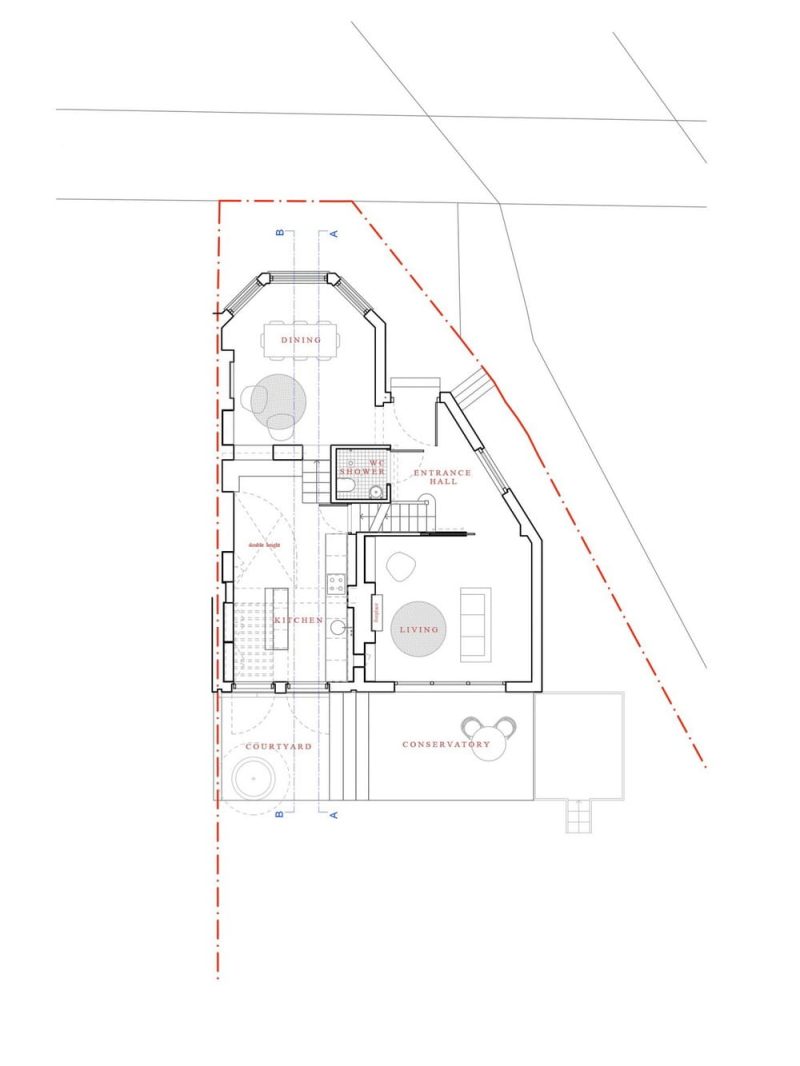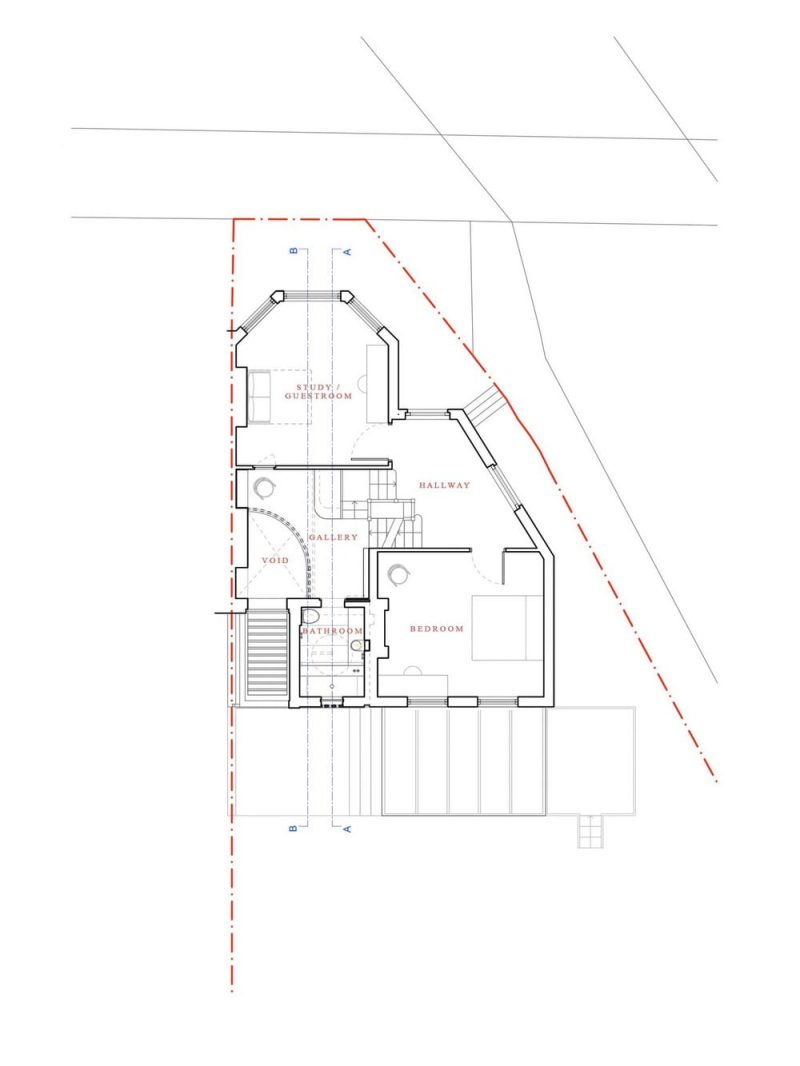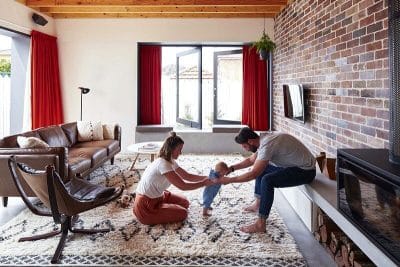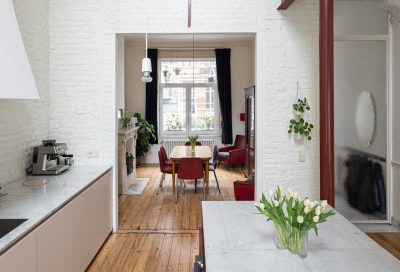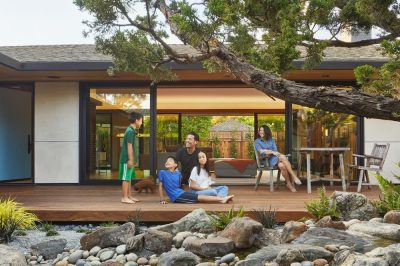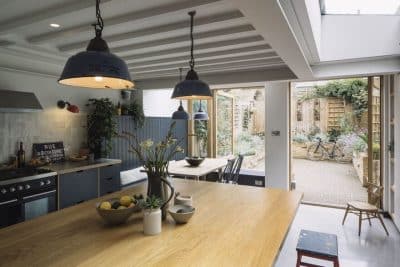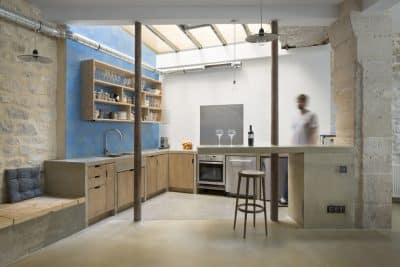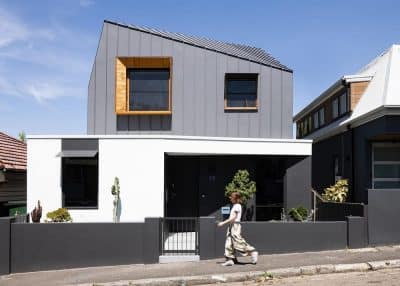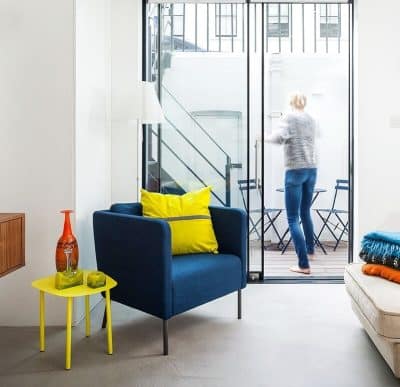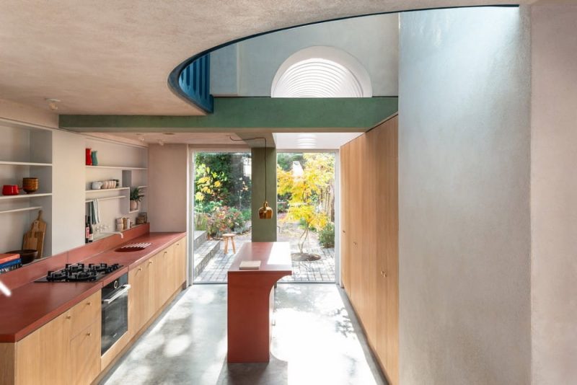
Project: The House Recast
Architecture: Studio Ben Allen
Team: Omar Ghazal, Ben Allen
Structural Engineer: Entuitive
Landscape design: Daniel Bell Landskap
Contractor: Peridot
Location: London, England, United Kingdom
Year: 2021
Photo Credits: French + Tye
The House Recast by Studio Ben Allen transforms a Victorian terrace in north London into a bold experiment in material innovation and off-site fabrication. Designed for a retired couple, the project reimagines the rear façade, introduces a new kitchen, and adds two bathrooms—one fully accessible on the ground floor. More than a renovation, it serves as a testbed for fresh architectural ideas.
Pushing the Boundaries of Fabrication
From the start, the clients encouraged the architects to treat the project as an opportunity for experimentation. Led by Omar Ghazal and Ben Allen, the design team embraced off-site fabrication to an extent rarely seen in small-scale residential projects. Prefabricated elements drastically reduced construction time, with the main frame and walls erected in just three days.
Innovative Use of Concrete
The House Recast showcases concrete as both structure and finish. Pigmented, patterned concrete defines the exterior, where green columns and beams frame salmon-colored wall panels. Inside, the material continues in unexpected forms: stairs, counters, benches, sinks, floors, and even the bath are all cast in richly pigmented tones. This approach not only celebrates the versatility of concrete but also draws inspiration from Victorian brickwork, where pattern and structure worked as one.
Light and Spatial Connections
Louvered vaulted ceilings channel soft, diffuse light into the new kitchen and bathroom, enhancing their atmosphere. A double-height void links the ground floor with a mezzanine above, creating visual and acoustic connections across the house. Additional openings extend this dialogue between rooms, weaving together the dining, living, and study areas.
Victorian Inspiration with a Contemporary Twist
High Victorian architecture, with its richness of color and material, inspired both the palette and details of the project. The bathroom evokes the calm of a hammam, while the patterned façade continues into a CNC-cut balustrade assembled on-site like a kit of parts. Bespoke details—including custom spouts for showers and basins—reinforce the architects’ commitment to craftsmanship and innovation.
A Recast Vision of Home
Ultimately, the House Recast demonstrates how inventive design can renew the character of a Victorian home while offering a vision for the future of residential construction. By combining experimental materials, off-site fabrication, and a respect for history, Studio Ben Allen has created a home that feels both radical and timeless.
