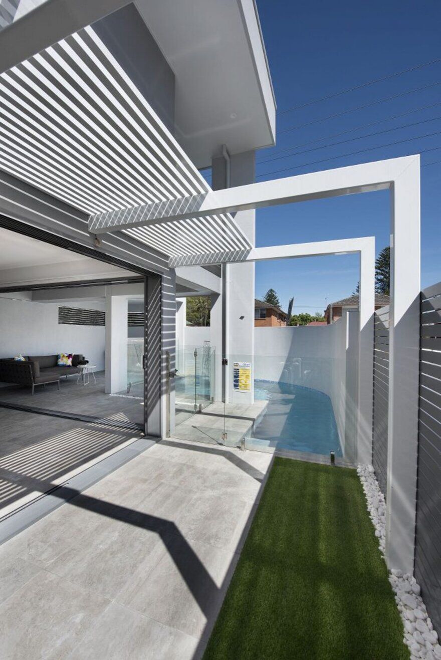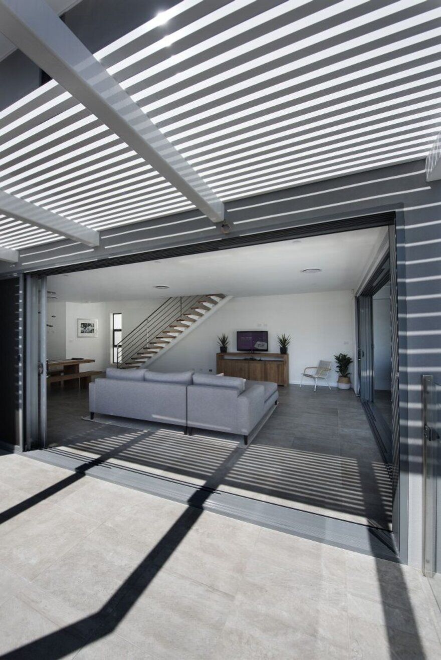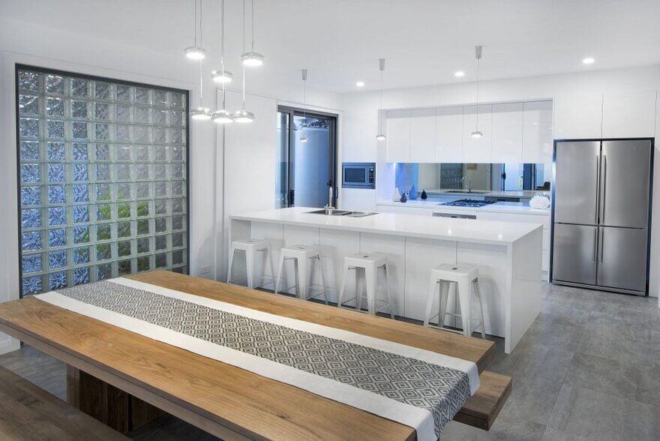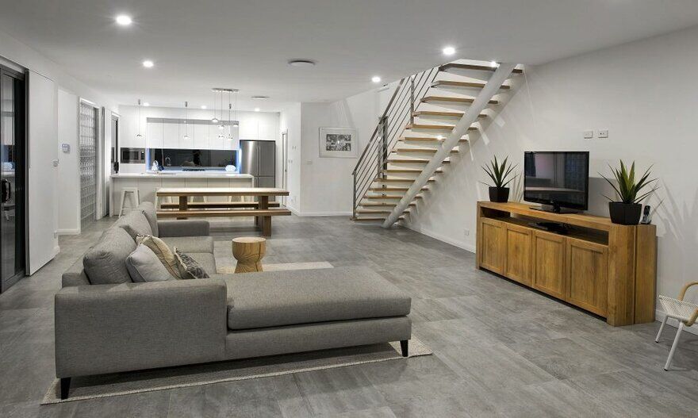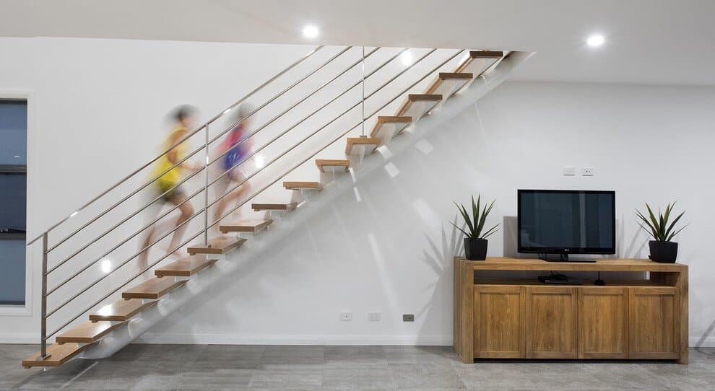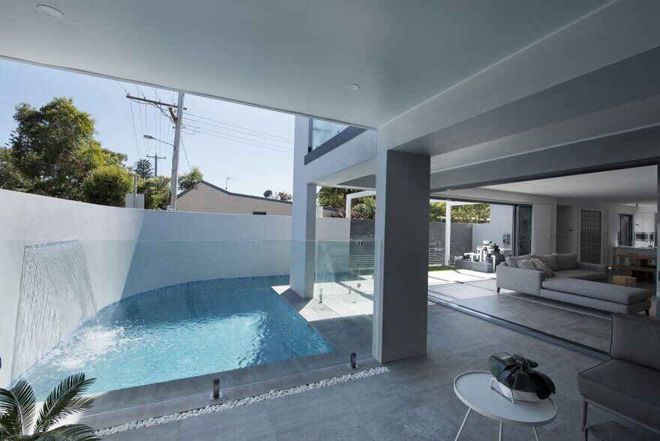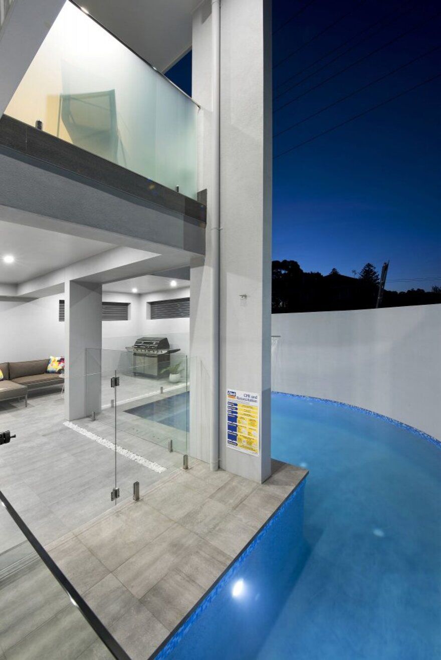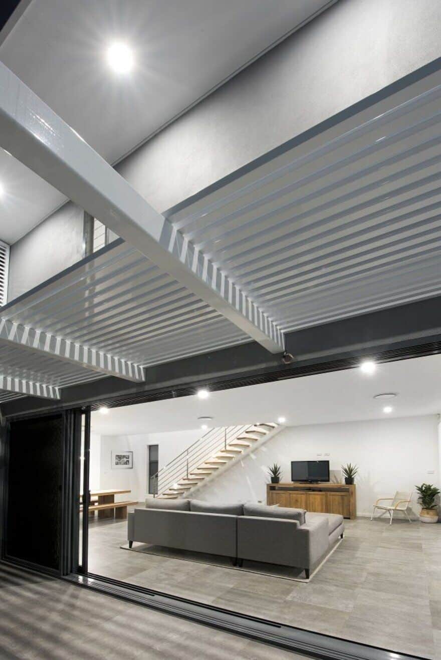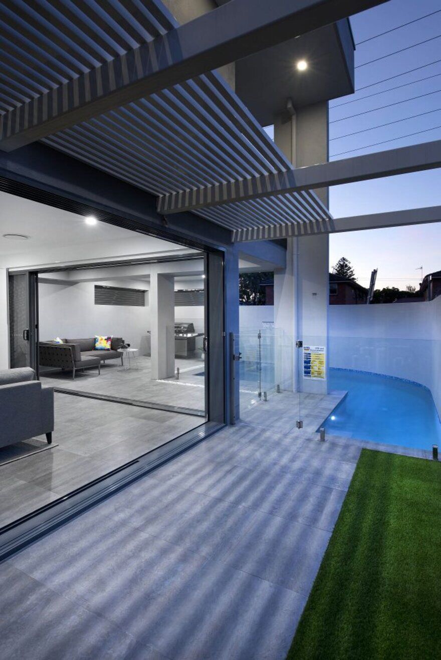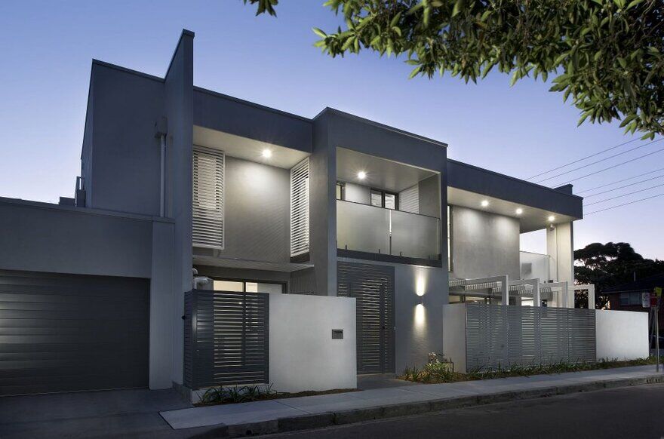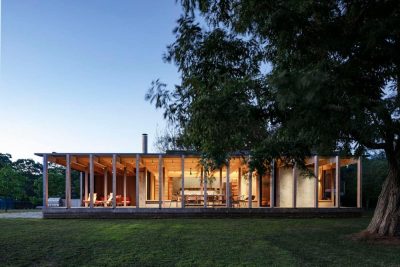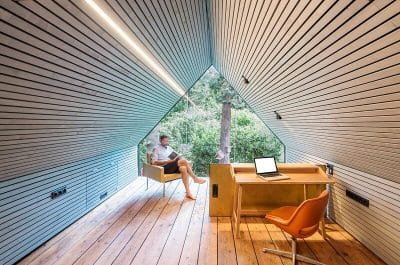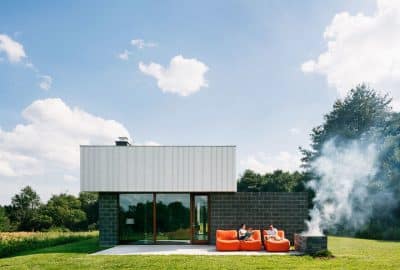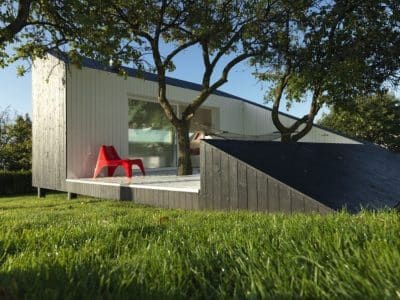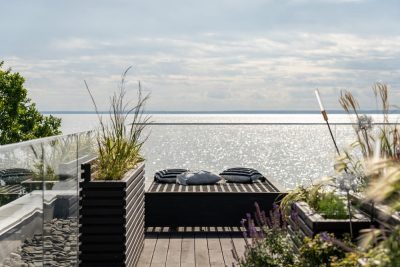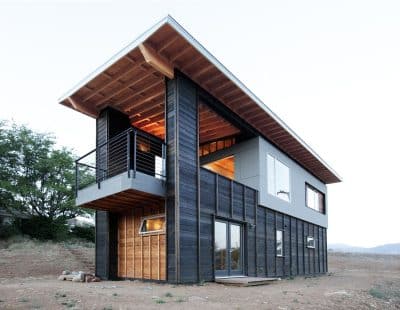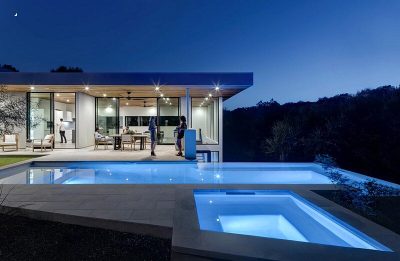Project Name: The Junction Residence
Architects: Mark Lawler Architects
Location: Newcastle, New South Wales, Australia
Photography: Murray McKean
Mark Lawler Architects were faced with the challenge of an unusual site on a small block (258 square metres, just over 10 metres wide). The team set out to create an innovative solution that would serve as a prototype for other small inner urban projects.
The team was engaged to assist with interior design including the detailing of the kitchen, bathrooms, and the selection of internal and external colours and materials. The involvement of an architect in these critical finishes to the Junction Residence made a huge contribution to the success of the completed building.
The design features large, open plan areas and the inclusion of a pool which stretches around the north west corner of the house.
Mark Lawler Architects succeeded in creating more space in a small home via the open plan living room, dining room, and kitchen which maximises the full footprint of the ground floor of the house. To further enhance and broaden this space, the team added sliding doors, allowing in natural light and views of the updated courtyard.
The crisp white walls, ceilings and kitchen joinery enabled the space to flow harmoniously from inside to outside, creating a main living area which feels twice as large as the plans suggest.
The Mark Lawler Architects team were able to complete a unique and interesting project which has provided exceptional value for the residents.


