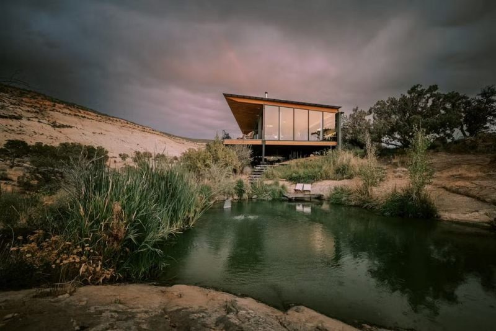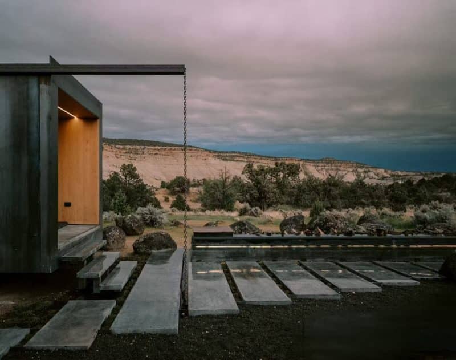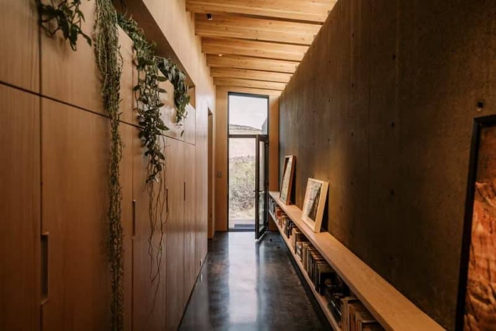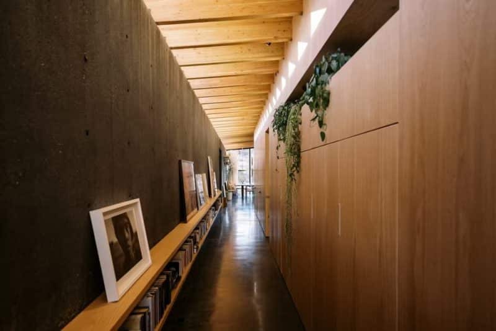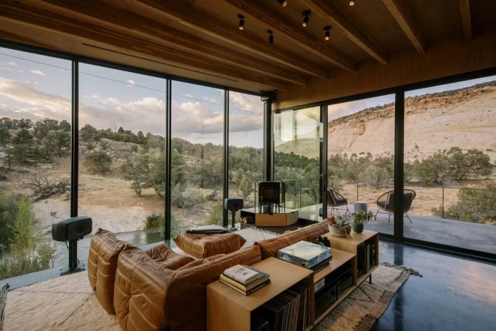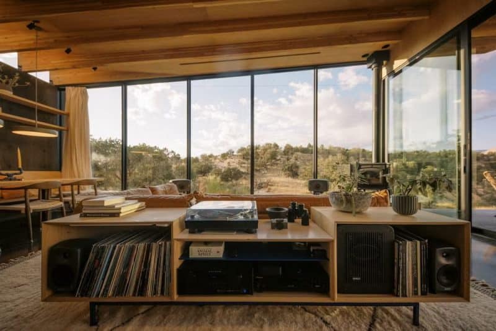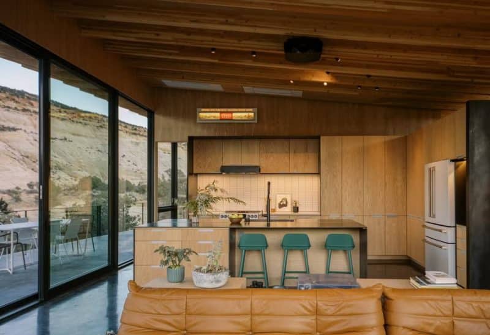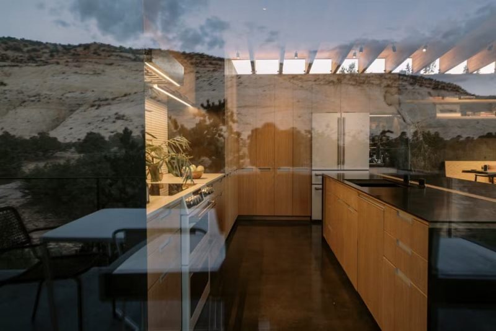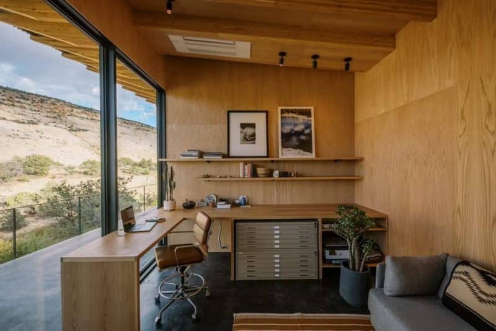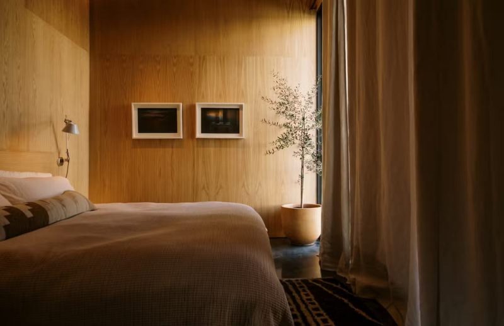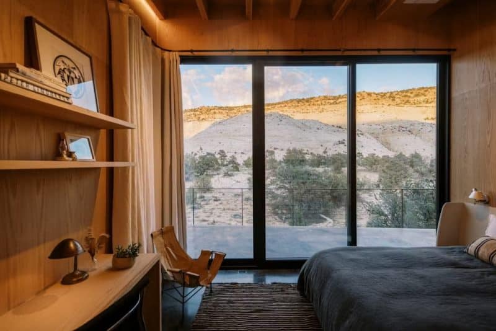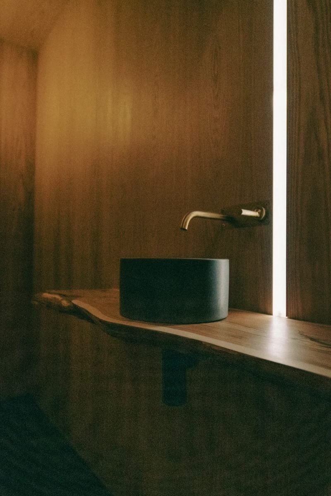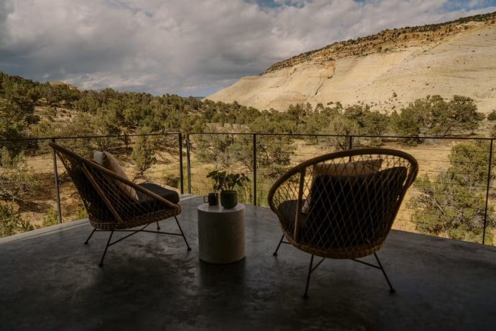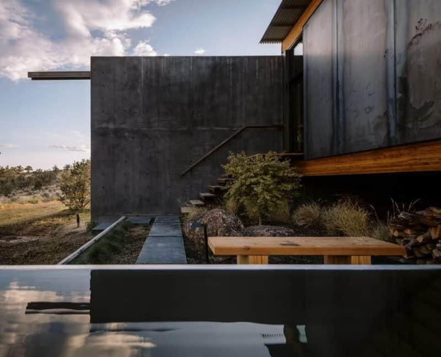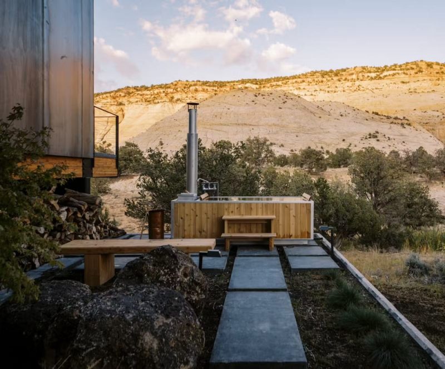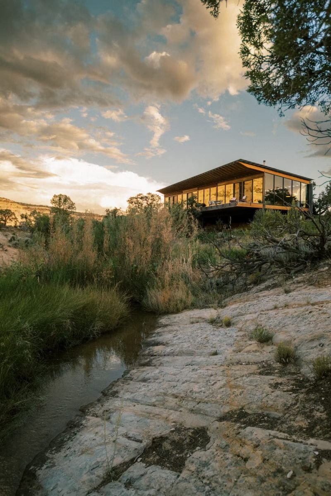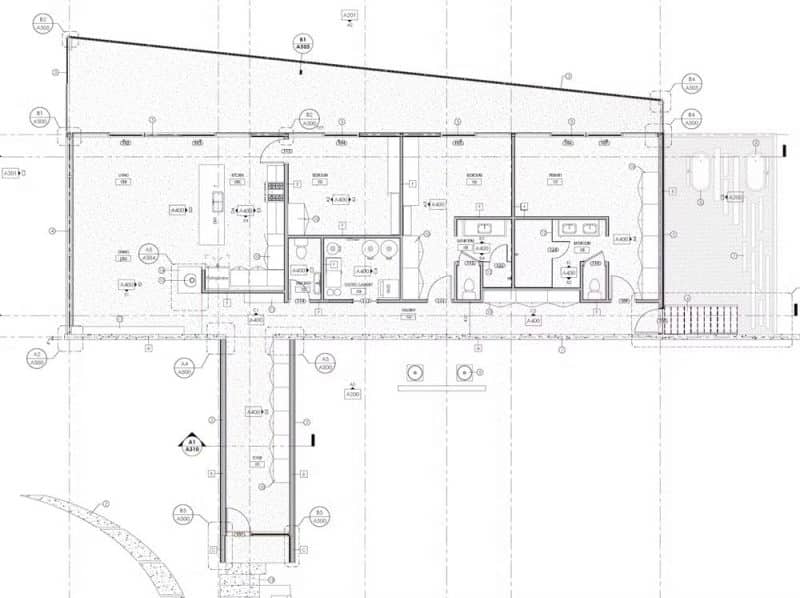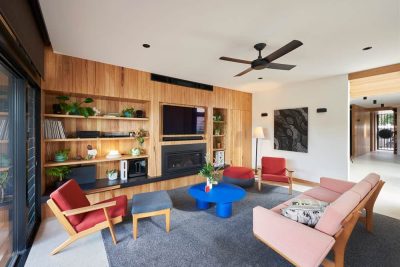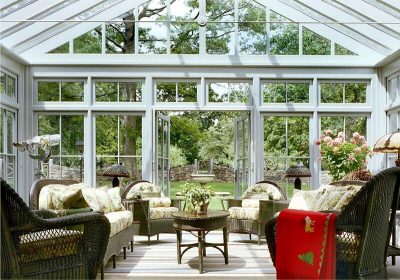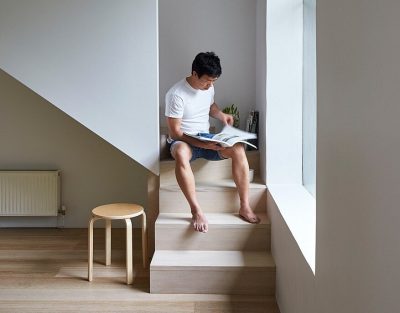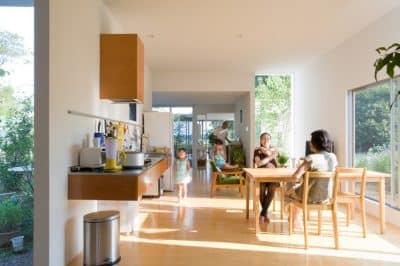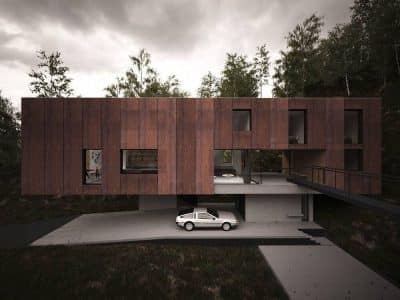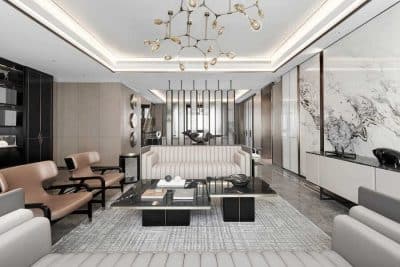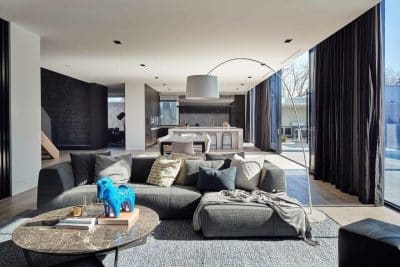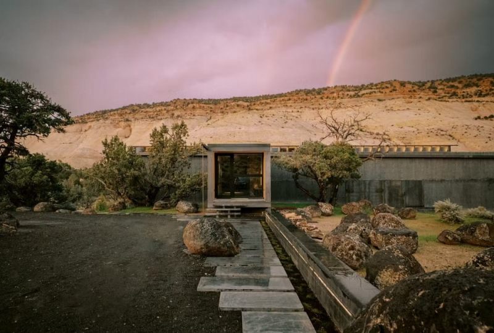
Project: The Periphery House
Architecture: Locus Studio
Structural Engineer: MJ Structural Engineers
Permit Drawings: Cirque Studios
Contractor: Locus Studio
Framing: Cohabit Building Collective
Primary Materials: Concrete, Steel, Red Oak
Casework: Locus Studio
Windows and Doors: Western Window Systems
Architectural Hardware: Sugatsune
HVAC: Mitsubishi Heat Pumps, Zehnder ERV
Lighting: Lutron Radio RA3, Waveform, Soraa
Location: Boulder, Utah, United States
Area: 2120 ft2
Year: 2024
Photo Credits: Anson Fogel
Perched at 6,300 feet in Utah’s high desert, The Periphery House offers a quiet retreat just outside the Grand Staircase–Escalante National Monument. Built by Locus Studio over four years, this two-bedroom home balances rugged exposure with thoughtful design. By hovering above slickrock and wetlands, it preserves the fragile ecosystem while inviting inhabitants to experience the subtle rhythms of desert life.
Site Sensitivity and Strategic Siting
First, the architect chose a site nestled among weathered juniper and pinyon pines. Consequently, the house “hovers lightly over the land” rather than imposing itself on the terrain. Moreover, by elevating the foundation, the design protects delicate wetland soils and desert flora. In addition, a cantilevered concrete deck extends over slickrock, offering uninterrupted views of wind-swept mesas. As a result, residents feel embedded within the landscape instead of detached from it.
Blurring Interior and Exterior Boundaries
Second, the project dissolves the barrier between inside and out. On one side, full-height glass walls immediately connect living areas to vast desert panoramas. On the other, carefully placed steel and oak accents provide warmth without obstructing sightlines. Furthermore, sliding doors open onto a partially covered porch, allowing fresh air to circulate. Therefore, the home becomes both a refuge from desert extremes and an instrument for experiencing them—capturing light, silence, and shifting shadows.
Material Palette Guided by Place
Third, the architects selected materials that resonate with the surrounding geology. For instance, the exterior walls combine weathered steel panels with locally sourced sandstone veneer. Inside, oak flooring and furniture introduce natural tones that echo juniper bark. In addition, the concrete deck’s rough finish mirrors the slickrock beneath. Together, these elements foster a sense of harmony with the land. In turn, occupants remain aware of the site’s inherent textures, colors, and quiet power.
Compact Plan with Thoughtful Spatial Flow
Fourth, The Periphery House maintains a compact footprint—nearly 1,200 square feet—yet still provides generous two-bedroom living. Upon entering, visitors step into a combined living, dining, and kitchen area. Immediately, large windows frame distant buttes and hoodoos, reminding occupants of their remote surroundings. Furthermore, a central hallway leads to two bedrooms and a shared bathroom. Finally, a staircase descends to a lower-level utility room and storage, keeping mechanical systems out of sight. As a result, the layout feels both efficient and expansive—encouraging connection without crowding.
Sustainable Strategies for Desert Living
Fifth, the home incorporates passive and active systems tailored to a challenging climate. For example, deep roof overhangs shield interior spaces from high summer sun, while operable windows allow cool desert breezes to flow through. Moreover, high-performance glazing minimizes heat gain, reducing reliance on mechanical cooling. In addition, a modest solar array generates electricity for off-grid power needs. Consequently, The Periphery House achieves both energy efficiency and low ecological impact, respecting the monument’s vast natural context.
A Poetic Response to Time and Element
Finally, The Periphery House invites inhabitants to slow down and observe. Each morning, golden sunrise illuminates red-rock formations, creating a dynamic play of light across the concrete deck. By evening, the sky erupts in vibrant hues that fade into star-filled darkness. Whether sheltering from desert winds or admiring distant storm clouds, residents experience the land’s subtle shifts. In this way, the house transcends mere shelter, becoming a living lens on Utah’s wild heart—truly embodying the ethos of The Periphery House.
