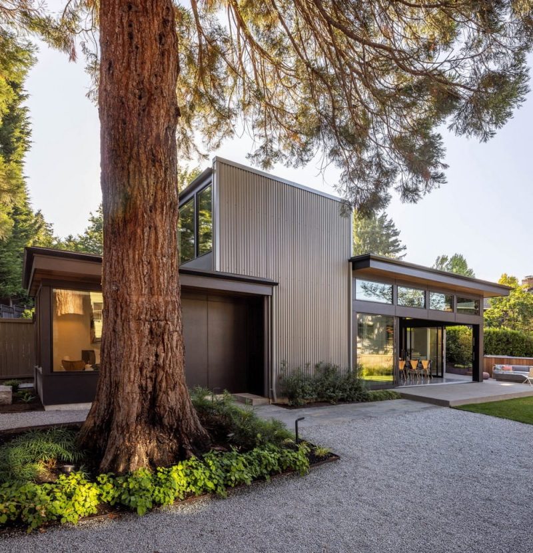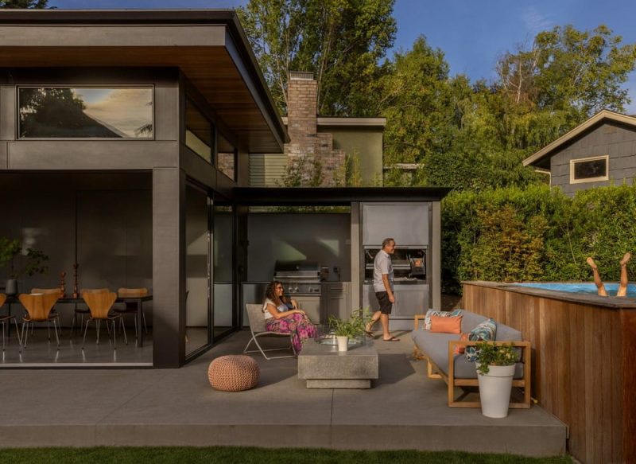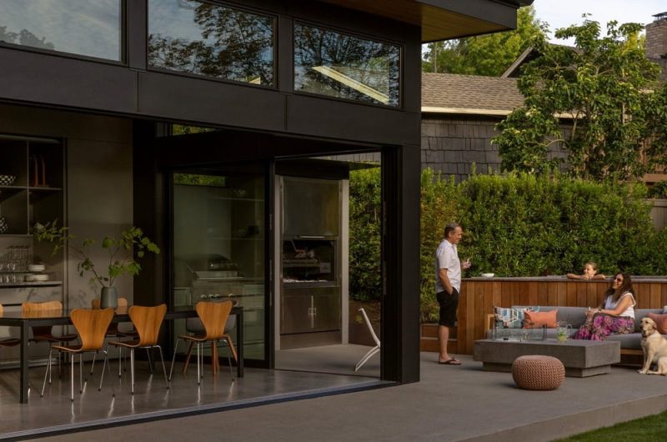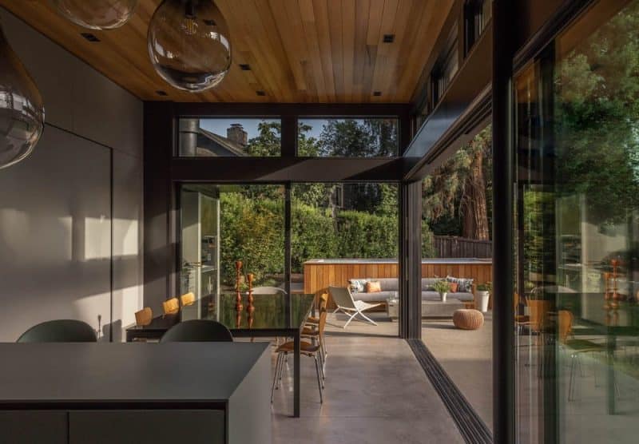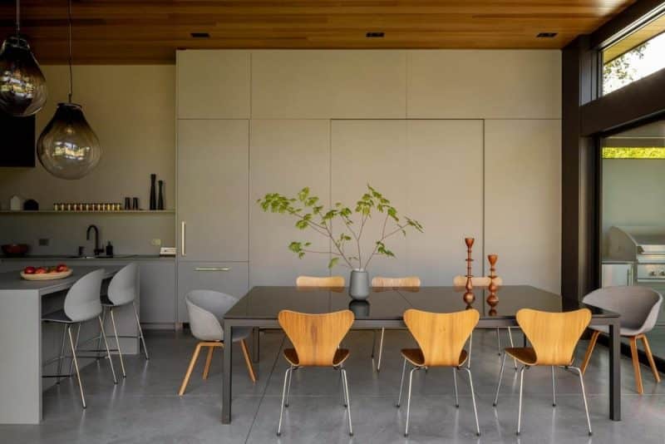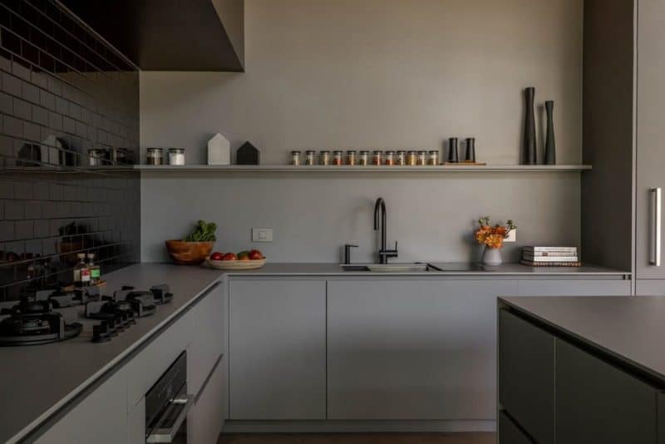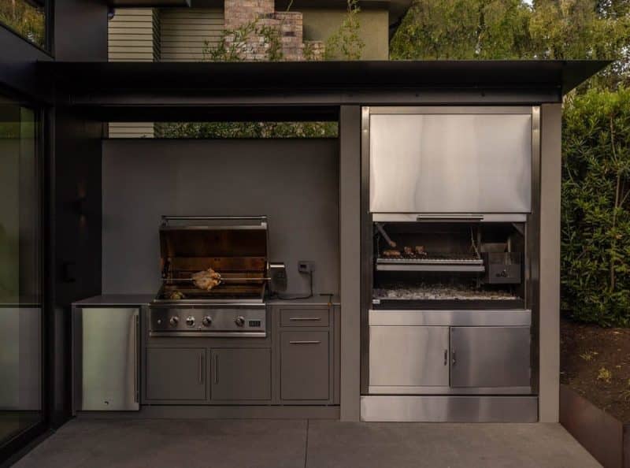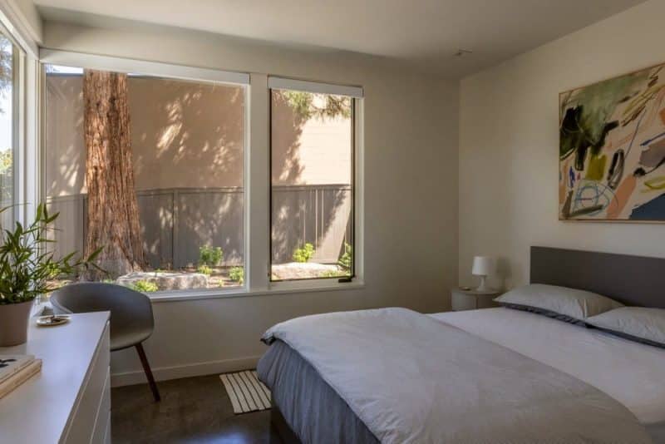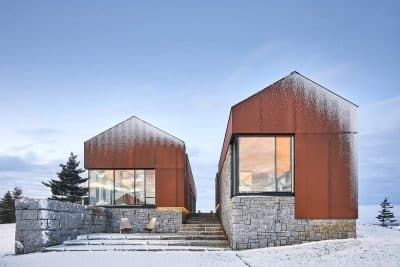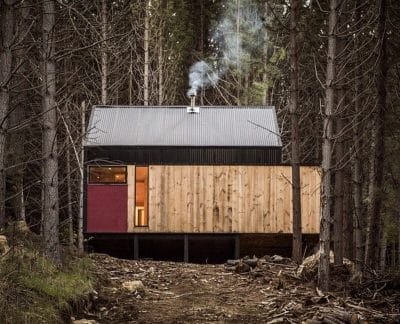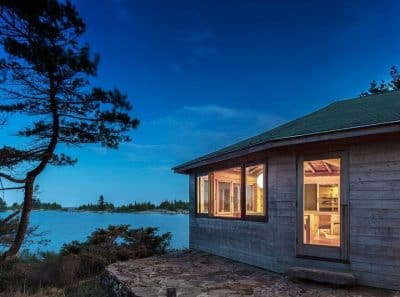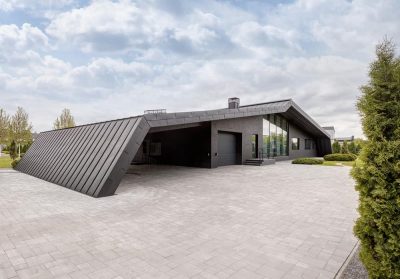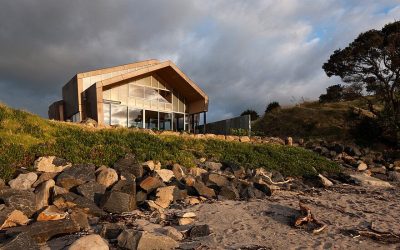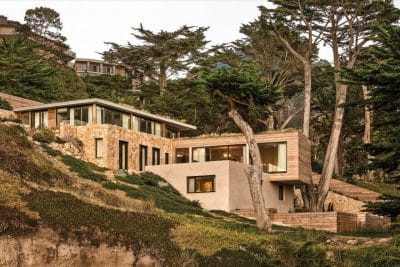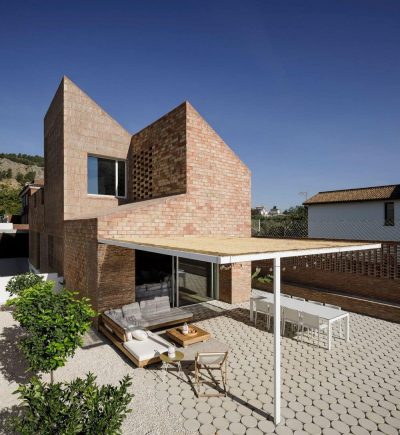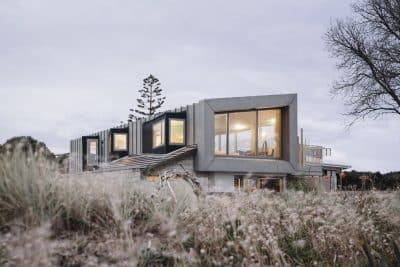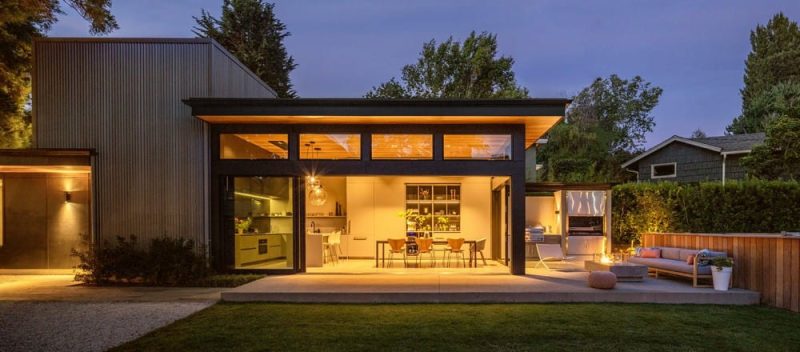
Project: The Quincho House
Architecture: DeForest Architects
Team: John DeForest AIA, Madeline Goryl
Contractor: Dyna Builders
Interiors Collaborators: Mariana Flombaum
Landscape: SCJ Studio
Structural: Evergreen Design Company
Location: Seattle, Washington, United States
Area: 85 m2
Year: 2023
Photo Credits: Rafael Soldi
A Pavilion for Fun and Flexibility
The Quincho House, designed by DeForest Architects, serves as an indoor-outdoor pavilion and modern cottage. This home is tailored for entertaining and providing additional space for hosting family and friends. With its design rooted in Argentinian tradition, it offers a contemporary take on the quincho—a space for social gatherings with a focus on outdoor cooking and grilling.
Concept: Maximizing Fun and Efficiency
The project originated when the clients purchased an interior lot behind their home. While it posed zoning constraints, they envisioned it as the perfect place to create a flexible space for family and entertaining. The Quincho House includes both indoor and outdoor kitchens. Inside, there’s a full kitchen and dining area, while outside features an Argentinian grill and large BBQ space. The collaboration between DeForest Architects, SCJ Landscape Architects, and interior designer Mariana Flombaum focused on the guiding principle of “Maximum Fun, Minimum Fuss.”
Design Features: Flexibility and Clever Storage
A standout feature of the Quincho House is its flexibility. A wall of cabinet doors can slide open to reveal a coffee station and storage, or close to hide clutter. Additionally, a custom-designed steel ladder, fabricated by Dyna Builders, rolls out to access a loft area, which can be used as an office or an extra sleeping space, enhancing the functionality of the home.
Conclusion: A Modern Take on Argentinian Tradition
The Quincho House blends modern design with the spirit of Argentinian quincho culture. It offers a seamless indoor-outdoor experience that is perfect for entertaining, while also providing flexible living arrangements for guests. Through thoughtful design, DeForest Architects have created a space that is both stylish and functional, embodying the concept of “Maximum Fun, Minimum Fuss.”
