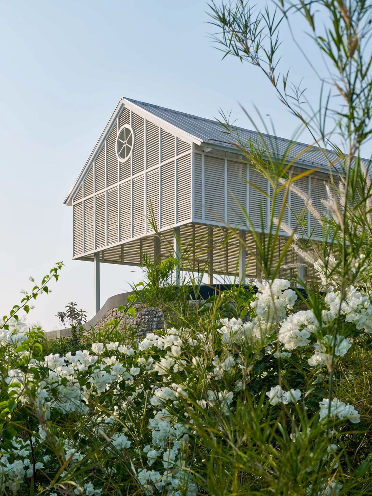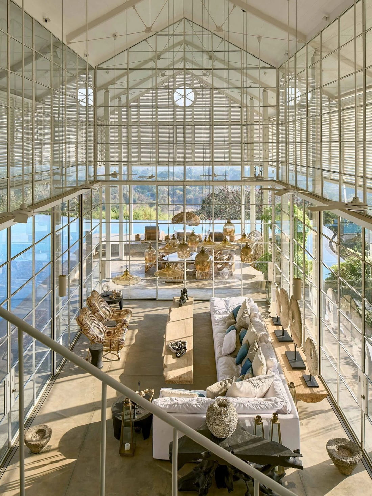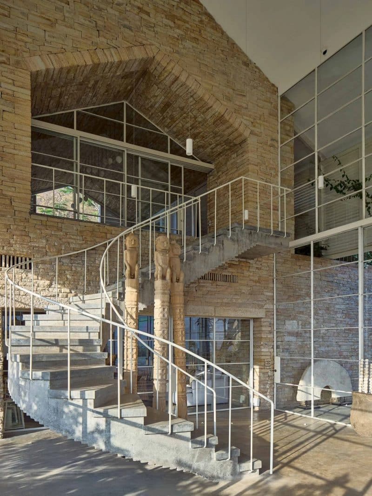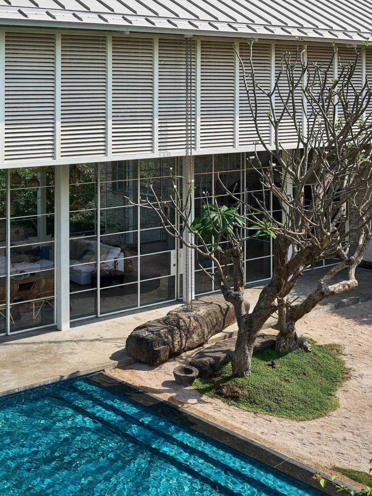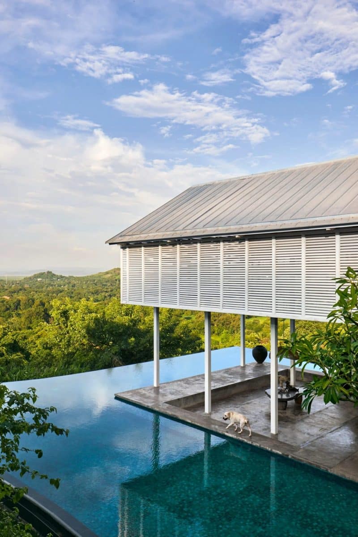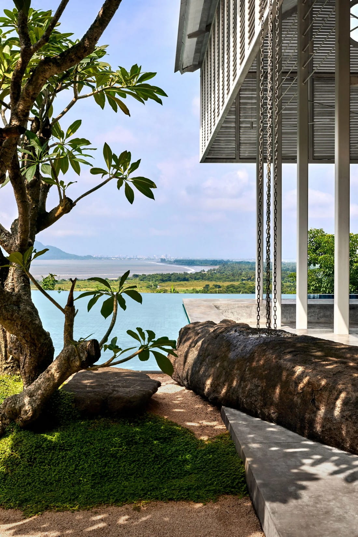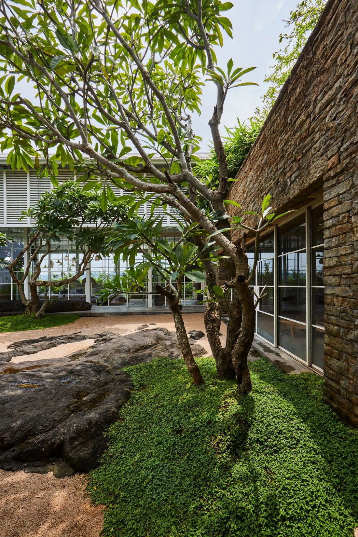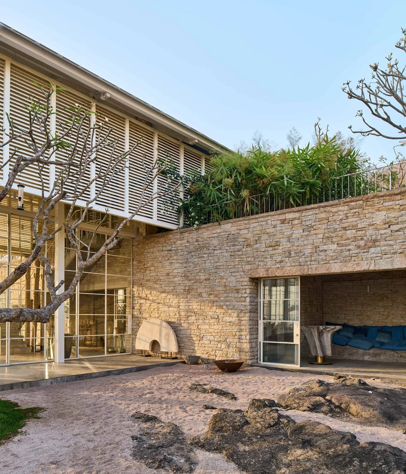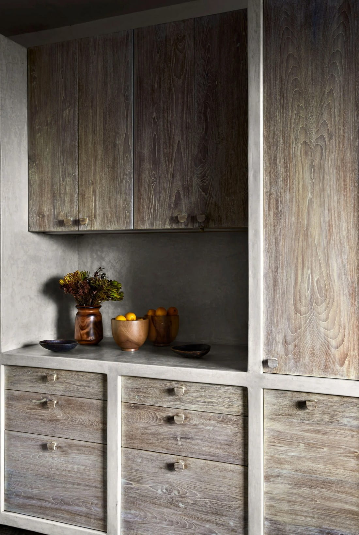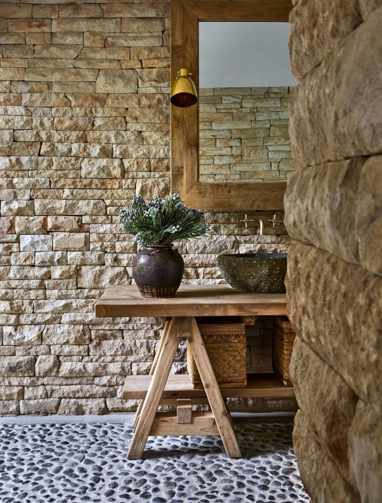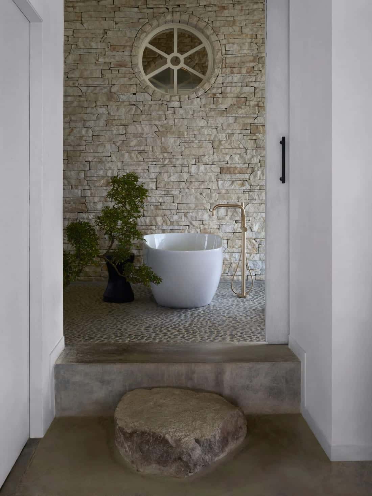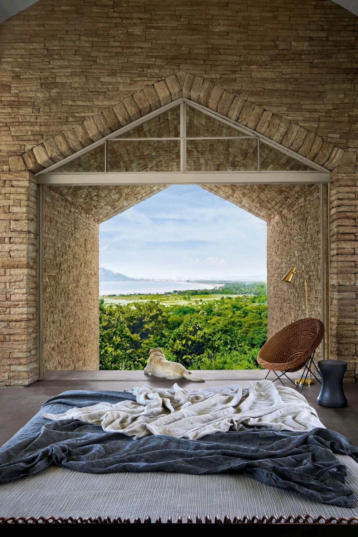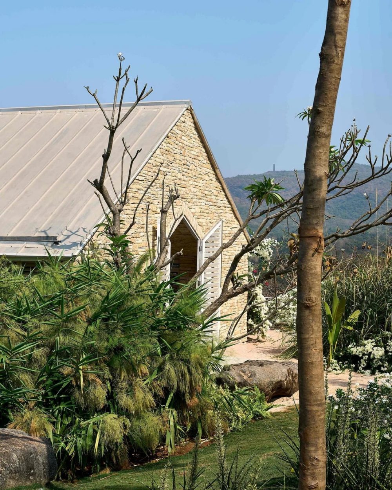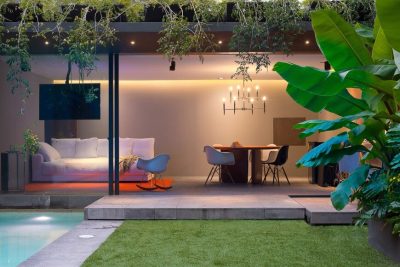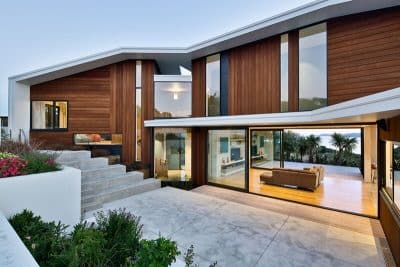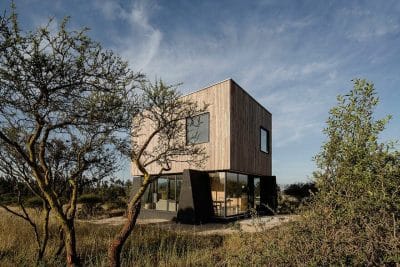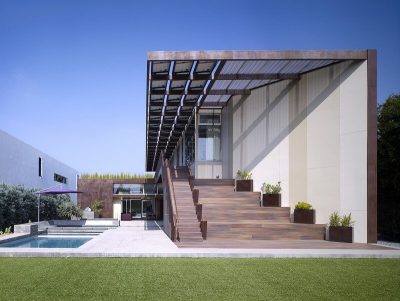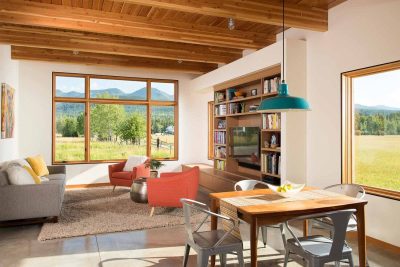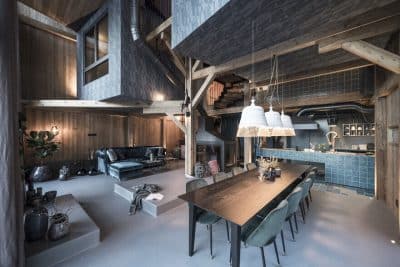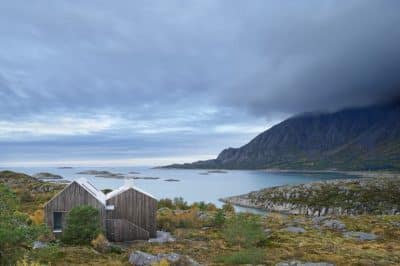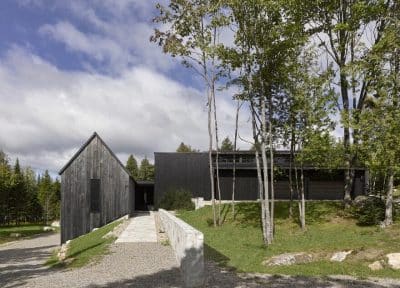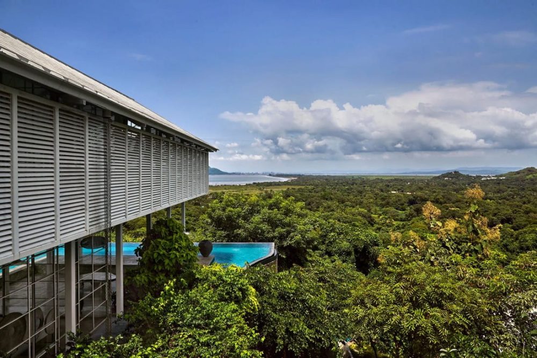
Project: The Ray Villa – Plantation Retreat in Alibag
Architecture: Architecture Brio
Design Team: Shefali Balwani + Robert Verrijt, Harsh Soneji, Dipon Bose
Landscape: Kunal Maniar Associates
Location: Alibag, India
Area: 1800 m2
Photo Credits: Randhir Singh, Ashish Sahi
The Ray Villa, masterfully designed by Architecture Brio, presents a unique architectural statement on a sea-facing hillside in Mumbai. This substantial residence not only embraces the exhilarating prospect of panoramic ocean views but also acknowledges its contribution to the rapidly changing landscape of what was once a natural, uninhabited area.
Instead of minimizing its presence, The Ray Villa in Alibag draws inspiration from the architectural language of the Portuguese chapels found in the coastal regions of nearby Goa. Much like these iconic structures, which stand out with their white brilliance and dominant silhouettes, The Ray Villa asserts its existence with a similar axial orientation and striking profile. The design aims to integrate comfortably within its surroundings, providing a sense of scale and belonging to the landscape.
Silhouette: The architectural character of The Ray Villa is defined by two staggered linear pavilion-like structures that orient towards the sea. Constructed with white Dhrangadhra limestone walls and complemented by white-painted timber shutters, these pavilions frame the deep recessed steel-framed windows. This design choice not only protects against the harsh coastal sun but also acts as long spatial telescopes, dramatically drawing the distant sea views closer and enhancing the visual connection with the ocean.
Settling: The villa employs innovative strategies to integrate with its setting. Half of the rooms are ingeniously embedded within a solid, hook-shaped stone plinth, which doubles as a retaining wall and supports a lush green roof terrace. This arrangement not only anchors the building to the hillside but also minimizes its visual impact by merging architectural elements with the natural topography. At the lower level, a semi-open courtyard oriented towards the ocean offers protected outdoor space, enhancing the indoor-outdoor flow.
Further integrating the structure with its environment, stepped plinths and platforms cascade down the slope, mimicking the natural gradation of the terrain. A sinuously shaped infinity pool wraps around the villa’s covered outdoor lounge and living areas, its curvilinear form echoing the distant shoreline. This thoughtful design creates a continuous dialogue between the architecture and its spectacular coastal setting, establishing The Ray Villa as a profound response to its site and a respectful nod to the region’s architectural heritage.
