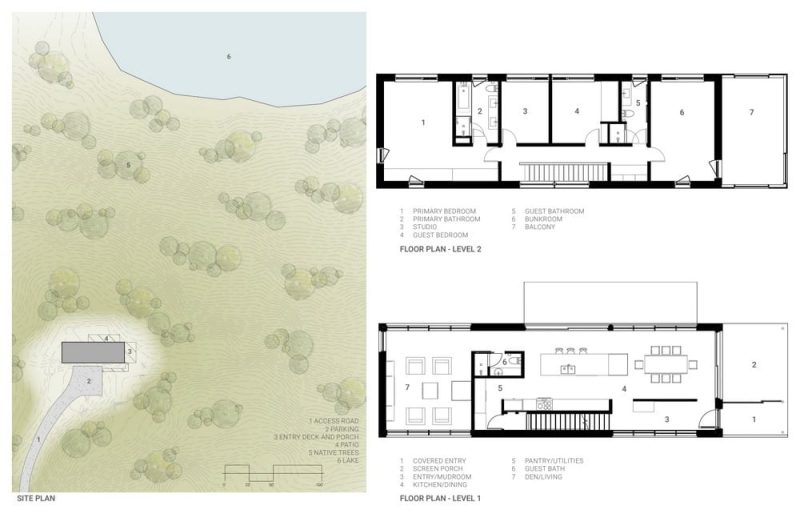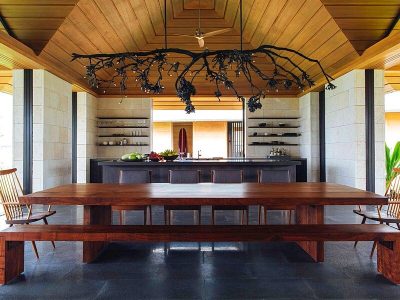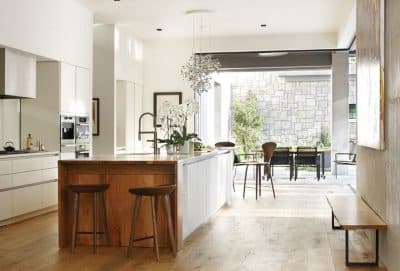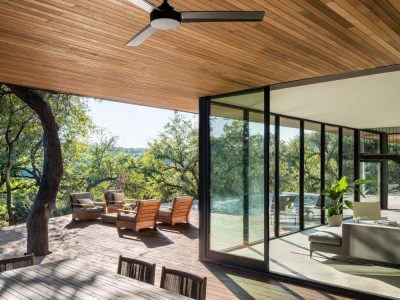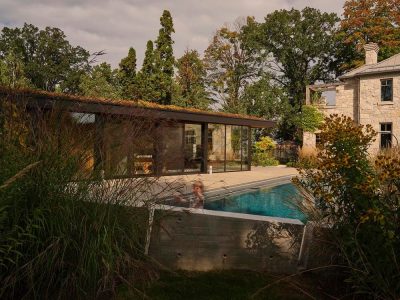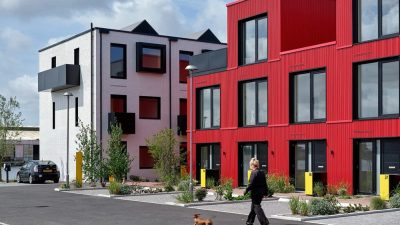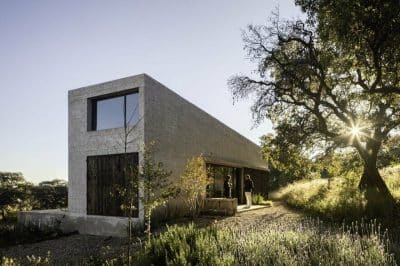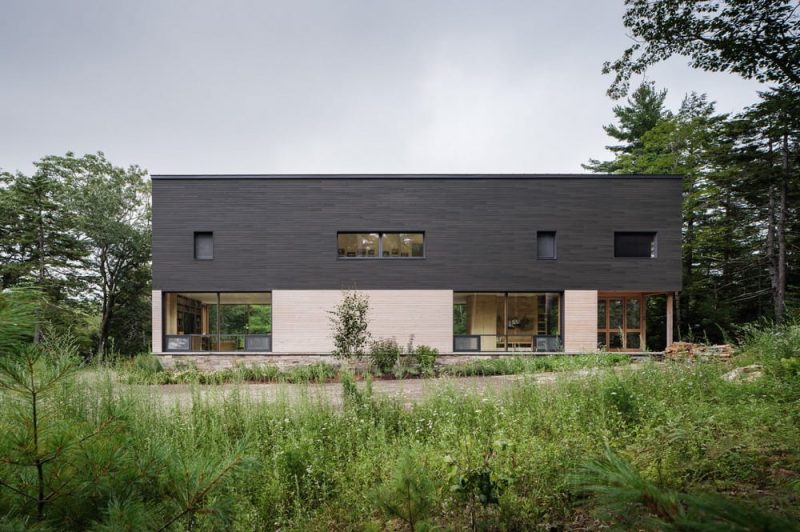
Project: The Roost Residence
Architecture: OPAL Architecture
Design Team: Riley Pratt, Matthew O’Malia, Mark Peterson
Contractor: Taylor Made Builders
Structural Engineer: Albert Putnam Associates
Landscape: Carol Gale Designs
Location: Camden, Maine, United States
Area: 2520 ft2
Year: 2019
Photo Credits: Trent Bell Photography
Perched high on a wooded slope in Maine, The Roost Residence by OPAL offers a tranquil retreat for a large extended family. Overlooking a quiet lake with glimpses of distant mountains, the 2,520-square-foot home embraces its natural surroundings with simplicity, warmth, and environmental responsibility. Designed as a year-round residence, it captures the beauty of the landscape while meeting strict conservation and energy standards.
A Compact Form Rooted in Nature
Because the house sits within a conservation easement, the buildable footprint was tightly constrained. OPAL responded with ingenuity, designing a two-story porch that serves multiple purposes within a minimal volume. On the lower level, it functions as a sheltered entry and a screen porch that extends the living spaces outdoors. Above, the same structure transforms into an open sleeping porch, offering fresh air and lake views under the protection of a shared roof.
This layered design creates visual and functional depth without expanding the footprint. The home’s compact shape and simple roofline reinforce its connection to the land, while minimizing disturbance to the forested slope.
A Ground Floor Immersed in the Landscape
The interior layout of The Roost Residence emphasizes openness and connection to nature. All bedrooms are located upstairs, allowing the main level to remain unobstructed and visually linked to the outdoors. Large expanses of glass bring daylight deep into the living areas and frame views of trees and water.
Inside, the palette reflects the natural beauty outside. Native ash wood paneling and built-in cabinetry bring warmth and tactility to the living spaces, while two efficient wood stoves enhance comfort during Maine’s long winters. Every element contributes to a sense of calm continuity, bridging the line between interior and landscape.
Material Harmony and Local Craftsmanship
The exterior of The Roost Residence was carefully composed to blend into its wooded environment. A rugged stone base anchors the structure to the rocky terrain, minimizing the need for grading. Above it, clear unfinished eastern cedar provides warmth and texture at ground level, while dark-stained cedar clads the upper story, helping it recede among the evergreens.
Outdoor terraces, built from rustic local stone, mirror the natural outcroppings of the site. Landscaping relies on native plantings to ensure that the home feels seamlessly integrated into the forest, not imposed upon it.
Designed with Passive House Principles
Sustainability lies at the heart of OPAL’s philosophy, and The Roost Residence exemplifies that commitment. The building envelope incorporates high levels of insulation, meticulous air sealing, and a triple-glazed window and door system. An energy recovery ventilation system ensures fresh air and temperature balance throughout the year.
The compact form reduces energy loss, while the extensive glazing is mitigated by careful orientation and the protective porches. Together, these features deliver exceptional energy efficiency without sacrificing comfort or beauty.
A Contemporary Interpretation of Maine Cottage Tradition
The handcrafted white oak framing of the porches adds a touch of tradition to this modern retreat. Exposed joinery and detailing recall the region’s classic seasonal cottages, offering an architectural bridge between past and present. With 500 square feet of covered outdoor space, the porches provide versatility — from cozy fireside evenings to open-air summer gatherings.
Ultimately, The Roost Residence by OPAL stands as a model of thoughtful, sustainable design. It honors the landscape through restraint, craft, and clarity, offering a serene refuge where modern living and natural beauty coexist in perfect balance.


















